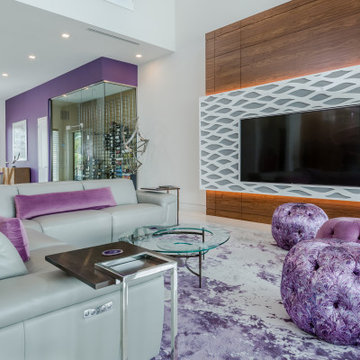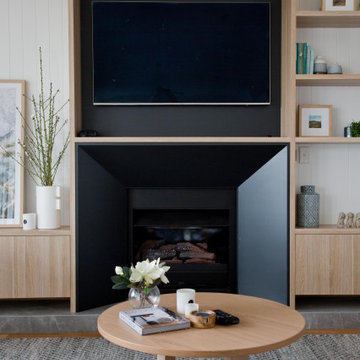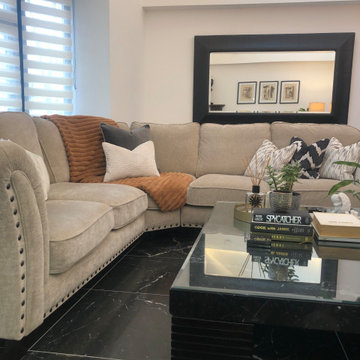黒いコンテンポラリースタイルのリビング (三角天井、壁掛け型テレビ) の写真
絞り込み:
資材コスト
並び替え:今日の人気順
写真 1〜14 枚目(全 14 枚)
1/5

The living room is designed with sloping ceilings up to about 14' tall. The large windows connect the living spaces with the outdoors, allowing for sweeping views of Lake Washington. The north wall of the living room is designed with the fireplace as the focal point.
Design: H2D Architecture + Design
www.h2darchitects.com
#kirklandarchitect
#greenhome
#builtgreenkirkland
#sustainablehome

LDKを雁行しながら進む間仕切り壁。仕上げは能登仁行和紙の珪藻土入り紙。薄桃色のものは焼成された珪藻土入り、薄いベージュのものは焼成前の珪藻土が漉き込まれている。
他の地域にある中くらいなコンテンポラリースタイルのおしゃれな独立型リビング (ピンクの壁、合板フローリング、暖炉なし、壁掛け型テレビ、三角天井、壁紙、グレーの天井) の写真
他の地域にある中くらいなコンテンポラリースタイルのおしゃれな独立型リビング (ピンクの壁、合板フローリング、暖炉なし、壁掛け型テレビ、三角天井、壁紙、グレーの天井) の写真

ロサンゼルスにあるラグジュアリーな小さなコンテンポラリースタイルのおしゃれなリビング (白い壁、暖炉なし、壁掛け型テレビ、茶色い床、三角天井、無垢フローリング) の写真
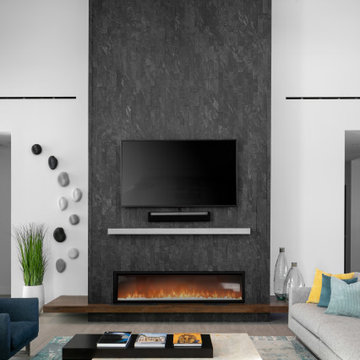
タンパにあるラグジュアリーな巨大なコンテンポラリースタイルのおしゃれなLDK (白い壁、磁器タイルの床、横長型暖炉、積石の暖炉まわり、壁掛け型テレビ、グレーの床、三角天井) の写真

サンフランシスコにあるコンテンポラリースタイルのおしゃれなリビング (白い壁、無垢フローリング、横長型暖炉、壁掛け型テレビ、茶色い床、三角天井、グレーの天井) の写真

Upscale contemporary living room in a magnificent penthouse with atrium ceilings.
フィラデルフィアにある高級な中くらいなコンテンポラリースタイルのおしゃれなリビングロフト (グレーの壁、淡色無垢フローリング、両方向型暖炉、石材の暖炉まわり、壁掛け型テレビ、ベージュの床、三角天井) の写真
フィラデルフィアにある高級な中くらいなコンテンポラリースタイルのおしゃれなリビングロフト (グレーの壁、淡色無垢フローリング、両方向型暖炉、石材の暖炉まわり、壁掛け型テレビ、ベージュの床、三角天井) の写真
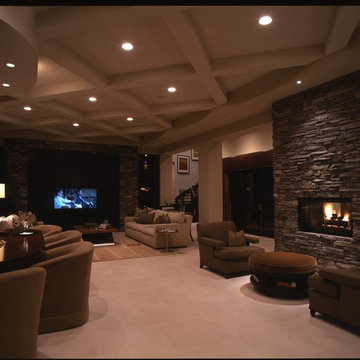
ラスベガスにあるラグジュアリーな巨大なコンテンポラリースタイルのおしゃれなリビング (茶色い壁、カーペット敷き、コーナー設置型暖炉、石材の暖炉まわり、壁掛け型テレビ、ベージュの床、三角天井、レンガ壁) の写真
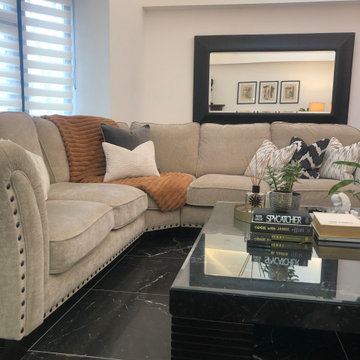
The client wanted to soften the room while maintaining the drama of the bold floors. So, we focused on fabrics and texture in here to create a more inviting atmosphere, to soften. While paired with the oversized black leather wall mirror and tables brings the bold to the space.
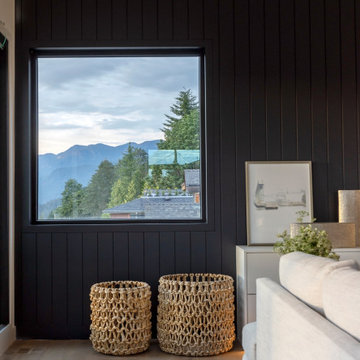
The top floor was designed to provide a large, open concept space for our clients to have family and friends gather. The large kitchen features an island with a waterfall edge, a hidden pantry concealed in millwork, and long windows allowing for natural light to pour in. The central 3-sided fireplace creates a sense of entry while also providing privacy from the front door in the living spaces.
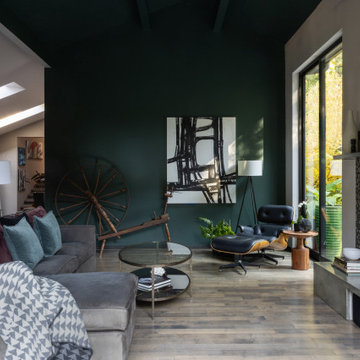
ポートランドにある高級な中くらいなコンテンポラリースタイルのおしゃれなLDK (無垢フローリング、横長型暖炉、タイルの暖炉まわり、壁掛け型テレビ、三角天井) の写真
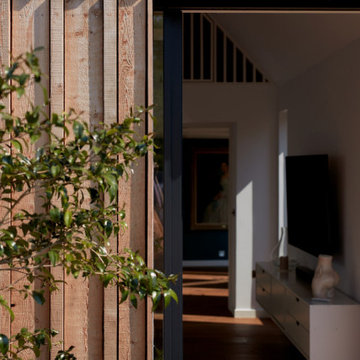
オックスフォードシャーにあるお手頃価格の中くらいなコンテンポラリースタイルのおしゃれな独立型リビング (白い壁、淡色無垢フローリング、壁掛け型テレビ、三角天井) の写真
黒いコンテンポラリースタイルのリビング (三角天井、壁掛け型テレビ) の写真
1
