ベージュのコンテンポラリースタイルのリビング (三角天井、レンガの暖炉まわり、漆喰の暖炉まわり) の写真
絞り込み:
資材コスト
並び替え:今日の人気順
写真 1〜13 枚目(全 13 枚)
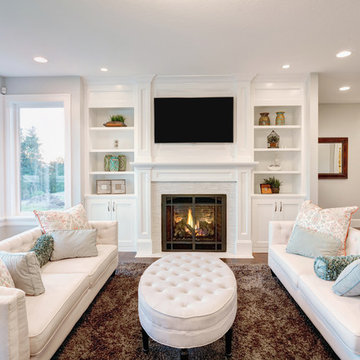
サンフランシスコにある広いコンテンポラリースタイルのおしゃれな独立型リビング (白い壁、無垢フローリング、標準型暖炉、レンガの暖炉まわり、壁掛け型テレビ、茶色い床、三角天井、白い天井) の写真
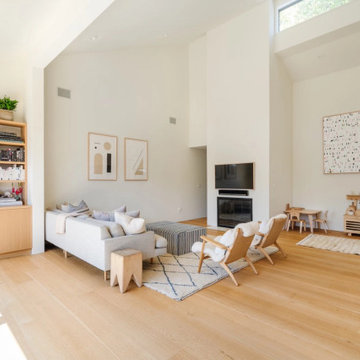
This bright and airy Mar Vista home features Select Grade Rift & Quarter Sawn White Oak Plank Flooring, oak built-ins, and custom cabinetry. An open floor plan with vaulted ceilings and skylights creates a sunny and spacious SoCal ambiance.
Flooring: Select Rift & Quarter Sawn White Oak in 10″ Widths
Finish: Vermont Plank Flooring Landgrove Finish
Construction: Remodel by Mallis Workshop

トロントにあるコンテンポラリースタイルのおしゃれなリビング (黒い壁、無垢フローリング、横長型暖炉、レンガの暖炉まわり、塗装板張りの天井、三角天井、塗装板張りの壁、黒い天井) の写真
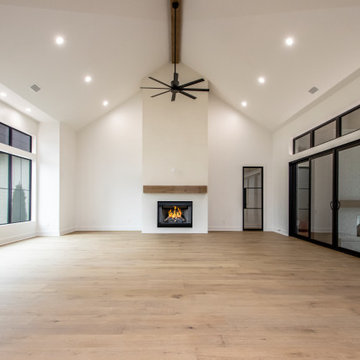
リトルロックにあるラグジュアリーな巨大なコンテンポラリースタイルのおしゃれなLDK (白い壁、淡色無垢フローリング、標準型暖炉、漆喰の暖炉まわり、壁掛け型テレビ、茶色い床、三角天井) の写真
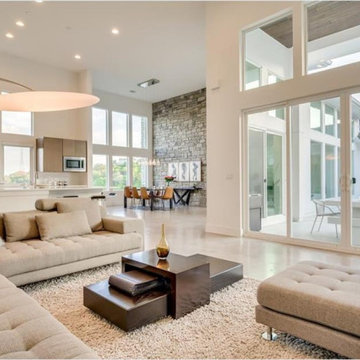
Living Room open to Kitchen and Dining
オースティンにあるお手頃価格の中くらいなコンテンポラリースタイルのおしゃれなリビング (白い壁、コンクリートの床、横長型暖炉、漆喰の暖炉まわり、壁掛け型テレビ、マルチカラーの床、三角天井) の写真
オースティンにあるお手頃価格の中くらいなコンテンポラリースタイルのおしゃれなリビング (白い壁、コンクリートの床、横長型暖炉、漆喰の暖炉まわり、壁掛け型テレビ、マルチカラーの床、三角天井) の写真
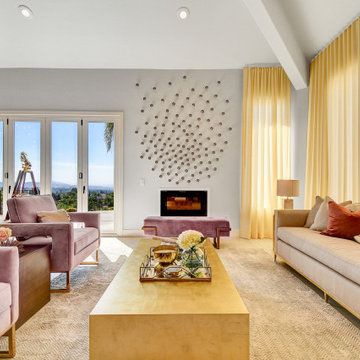
The house enjoys uninterrupted views of the valley and the distant landscape. Furthermore, the indoor living spaces seamlessly extend outside, where a cozy seating, basketball court and a stunning pool is featured.
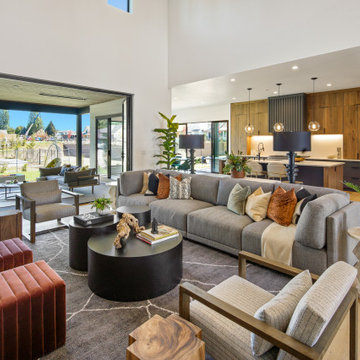
MODERN PRAIRIE HILL COUNTRY
2021 PARADE OF HOMES
BEST OF SHOW
Capturing the heart of working and playing from home, The Pradera is a functional design with flowing spaces. It embodies the new age of busy professionals working from home who also enjoy an indoor, outdoor living experience.
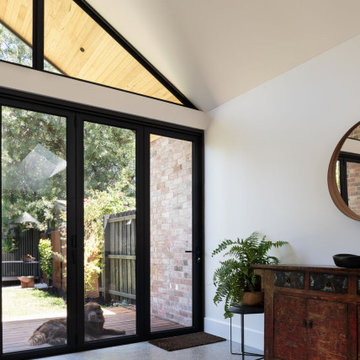
The Clarke street project was a renovation of a 2 bedroom Californian bungalow, we kept the 2 front room and extended the back part of 8th house adding a study, bathroom, laundry, open plan kitchen and living area and went up a level to create a master bedroom, ensuite and walk in robe. the house has an amazing feel, full of natural light from the architectural window back bifold. The back yard is south facing so we added skylights throughout the house to bring in warmth and natural light. The open plan kitchen and living was just the right size to fit a 4 seater dining table and good size couch and sitting space. The
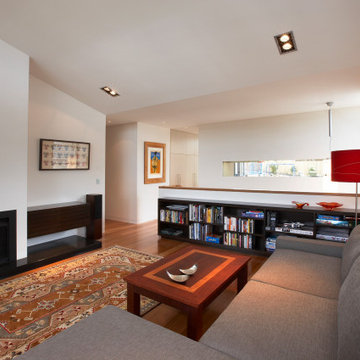
The winter time living room with library and fire place, a quiet resting space without TV. Located on the south overlooking the street it is a sanctuary for the parents of this home while the kids occupy the family room with TV and media space, opening out to the rear yard and pool
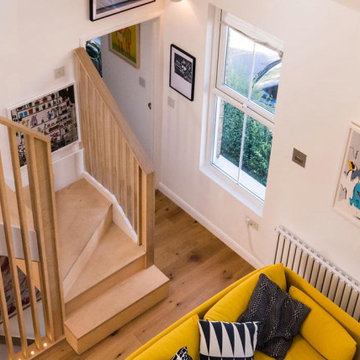
The existing property was a Victorian Abrahams First Floor Apartment with 2 bedrooms.
The proposal includes a loft extension with two bedrooms and a shower room, a rear first floor roof terrace and a full refurbishment and fit-out.
Our role was for a full architectural services including planning, tender, construction oversight. We collaborated with specialist joiners for the interior design during construction.
The client wanted to do something special at the property, and the design for the living space manages that by creating a double height space with the eaves space above that would otherwise be dead-space or used for storage.
The kitchen is linked to the new terrace and garden as well as the living space creating a great flor to the apartment.
The master bedroom looks over the living space with shutters so it can also be closed off.
The old elements such as the double height chimney breast and the new elements such as the staircase and mezzanine contrast to give more gravitas to the original features.
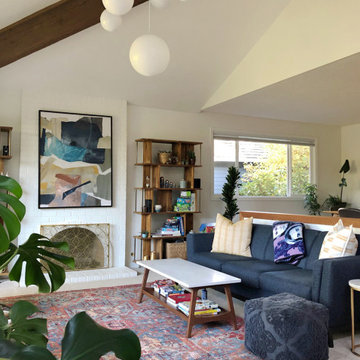
ポートランドにある低価格の広いコンテンポラリースタイルのおしゃれなLDK (白い壁、カーペット敷き、標準型暖炉、レンガの暖炉まわり、ベージュの床、三角天井) の写真
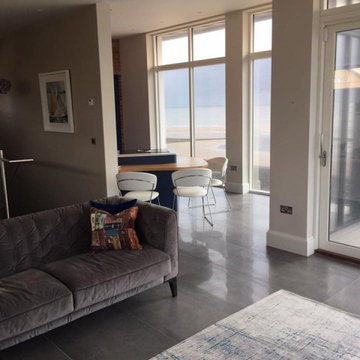
This living room is part of the Renovated Station masters House, The Living/dining room and Kitchen are all one space awash with beautiful light at all different times of the day .
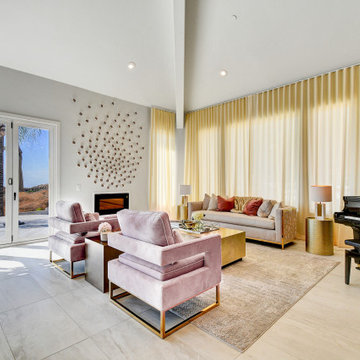
The seamless transition between indoor and outdoor spaces and the balanced distribution of open and closed spaces contribute to a very harmonious organization of the areas and a very fresh and enjoyable atmosphere throughout the residence.
ベージュのコンテンポラリースタイルのリビング (三角天井、レンガの暖炉まわり、漆喰の暖炉まわり) の写真
1