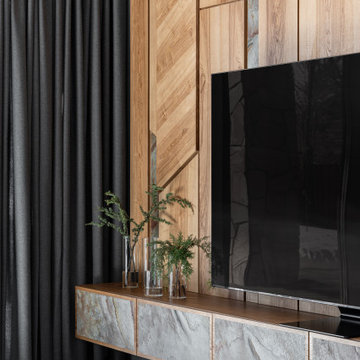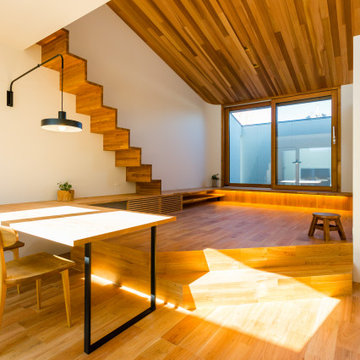コンテンポラリースタイルのリビング (塗装板張りの天井、据え置き型テレビ、テレビなし) の写真
絞り込み:
資材コスト
並び替え:今日の人気順
写真 1〜20 枚目(全 99 枚)
1/5
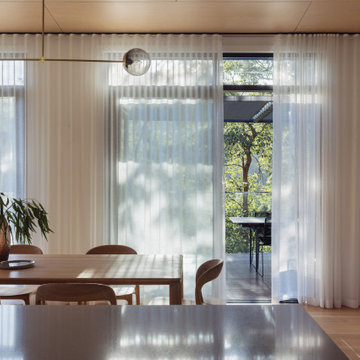
Kitchen, dining, living. Inside and outside. Open plan living in a light-filled rainforest house.
シドニーにあるお手頃価格の中くらいなコンテンポラリースタイルのおしゃれなLDK (淡色無垢フローリング、暖炉なし、テレビなし、塗装板張りの天井) の写真
シドニーにあるお手頃価格の中くらいなコンテンポラリースタイルのおしゃれなLDK (淡色無垢フローリング、暖炉なし、テレビなし、塗装板張りの天井) の写真

グルノーブルにある高級な中くらいなコンテンポラリースタイルのおしゃれなLDK (ライブラリー、白い壁、セラミックタイルの床、据え置き型テレビ、グレーの床、塗装板張りの天井、壁紙、青いソファ、白い天井) の写真

Highlight and skylight bring in light from above whilst maintaining privacy from the street. Artwork by Patricia Piccinini and Peter Hennessey. Rug from Armadillo and vintage chair from Casser Maison, Togo chairs from Domo.
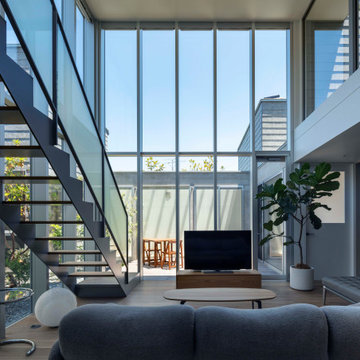
中庭に面する大開口カーテンウォールが中庭の空間を取り込みリビングと一体化する。
撮影:小川重雄
京都にあるコンテンポラリースタイルのおしゃれなLDK (白い壁、合板フローリング、据え置き型テレビ、茶色い床、塗装板張りの天井、塗装板張りの壁) の写真
京都にあるコンテンポラリースタイルのおしゃれなLDK (白い壁、合板フローリング、据え置き型テレビ、茶色い床、塗装板張りの天井、塗装板張りの壁) の写真
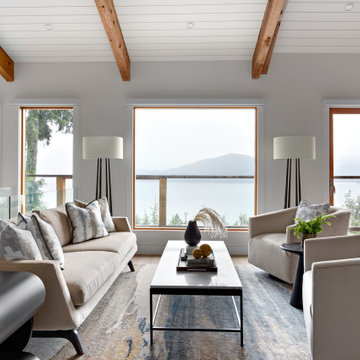
The new owners of this 1974 Post and Beam home originally contacted us for help furnishing their main floor living spaces. But it wasn’t long before these delightfully open minded clients agreed to a much larger project, including a full kitchen renovation. They were looking to personalize their “forever home,” a place where they looked forward to spending time together entertaining friends and family.
In a bold move, we proposed teal cabinetry that tied in beautifully with their ocean and mountain views and suggested covering the original cedar plank ceilings with white shiplap to allow for improved lighting in the ceilings. We also added a full height panelled wall creating a proper front entrance and closing off part of the kitchen while still keeping the space open for entertaining. Finally, we curated a selection of custom designed wood and upholstered furniture for their open concept living spaces and moody home theatre room beyond.
This project is a Top 5 Finalist for Western Living Magazine's 2021 Home of the Year.
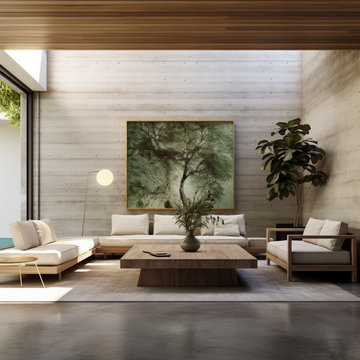
Moonee Ponds House by KISS Architects
メルボルンにあるお手頃価格の中くらいなコンテンポラリースタイルのおしゃれなLDK (グレーの壁、コンクリートの床、暖炉なし、テレビなし、グレーの床、塗装板張りの天井) の写真
メルボルンにあるお手頃価格の中くらいなコンテンポラリースタイルのおしゃれなLDK (グレーの壁、コンクリートの床、暖炉なし、テレビなし、グレーの床、塗装板張りの天井) の写真
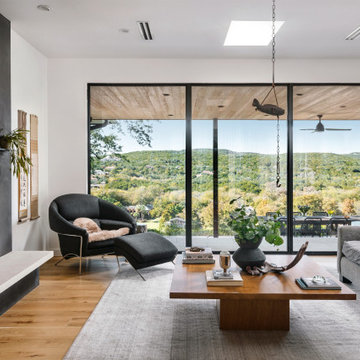
The living room, a combination of Eastern and Western aesthetic influences engages with a panoramic view of the Colorado River and the Hill Country. Interior and exterior compliment each other effortlessly.
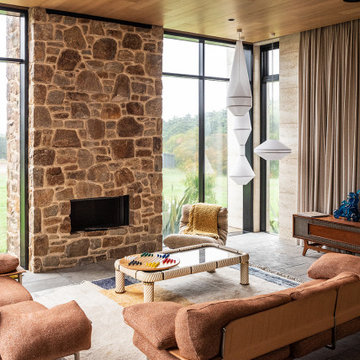
A contemporary holiday home located on Victoria's Mornington Peninsula featuring rammed earth walls, timber lined ceilings and flagstone floors. This home incorporates strong, natural elements and the joinery throughout features custom, stained oak timber cabinetry and natural limestone benchtops. With a nod to the mid century modern era and a balance of natural, warm elements this home displays a uniquely Australian design style. This home is a cocoon like sanctuary for rejuvenation and relaxation with all the modern conveniences one could wish for thoughtfully integrated.
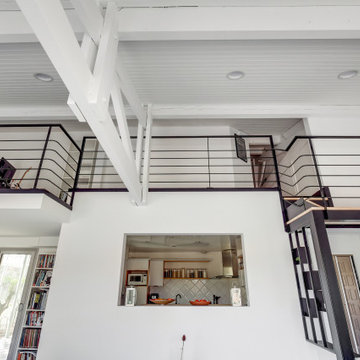
ボルドーにあるお手頃価格の広いコンテンポラリースタイルのおしゃれなリビング (白い壁、コンクリートの床、暖炉なし、テレビなし、グレーの床、塗装板張りの天井) の写真
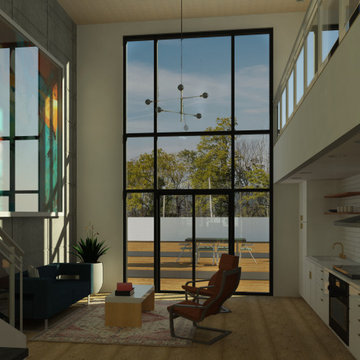
This space provides visitors with all the functionality of a kitchen and living area while taking into account the minimal storage needs of guests. The linear kitchen is recessed below an open walkway on the second story of the guest house, while the living area benefits from a double-height ceiling. The use of paneling on the living room wall serves as a focal point while simultaneously mirroring the grid formed by the millions of the east-facing curtain wall leading to the outdoor deck. The primary sources of natural light are from the east and south, providing maximum solar efficiency to the space and making for a comfortable and economical design.
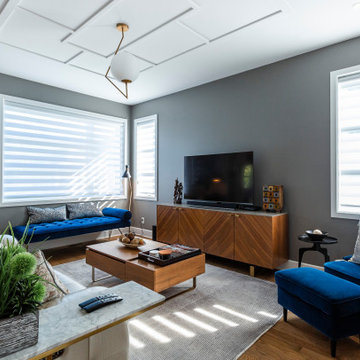
Designed by : TOC design – Tania Scardellato
Photographer: Guillaume Gorini - Studio Point de Vue
Cabinet Maker : D. C. Fabrication - Dino Cobetto
Lighting: United Lights
Contractor: TOC design & Construction inc. / IVCO
A designer's Home.
When it comes to designer your very own house from scratch, there is so much more to think about, budget, style, materials, space, square footage, positioning of doors & windows, the list goes on and on. Let's just say that from conception to final this home took over a year.
7 months to design and 7 months to build. So basically the lesson learned: Is be patient, consider loads of extras and put in a lot of your own time. Was it worth it - YES and I would do it again.
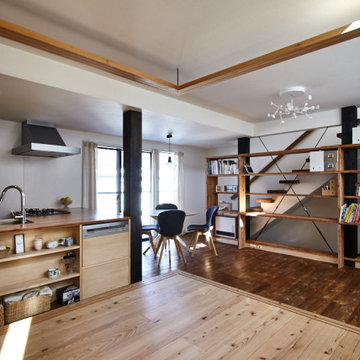
東京23区にある中くらいなコンテンポラリースタイルのおしゃれなリビング (白い壁、無垢フローリング、暖炉なし、テレビなし、茶色い床、塗装板張りの天井、塗装板張りの壁) の写真
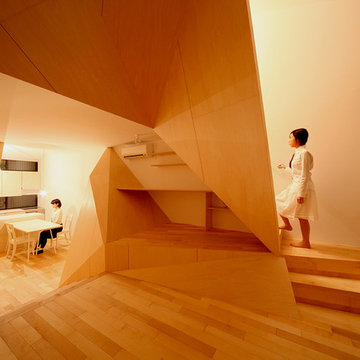
Photo : Kei Sugino , Kentaro Takeguchi
京都にある中くらいなコンテンポラリースタイルのおしゃれなLDK (白い壁、淡色無垢フローリング、暖炉なし、据え置き型テレビ、塗装板張りの天井、塗装板張りの壁) の写真
京都にある中くらいなコンテンポラリースタイルのおしゃれなLDK (白い壁、淡色無垢フローリング、暖炉なし、据え置き型テレビ、塗装板張りの天井、塗装板張りの壁) の写真
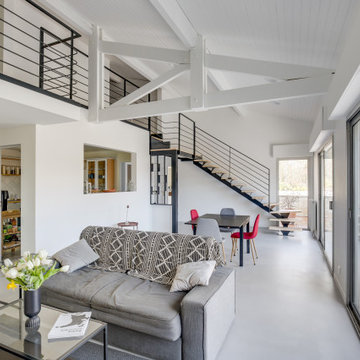
ボルドーにあるお手頃価格の広いコンテンポラリースタイルのおしゃれなリビング (白い壁、コンクリートの床、暖炉なし、テレビなし、グレーの床、塗装板張りの天井) の写真
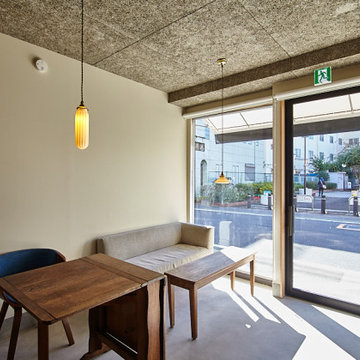
東京23区にあるお手頃価格の小さなコンテンポラリースタイルのおしゃれなリビングのホームバー (緑の壁、コンクリートの床、暖炉なし、テレビなし、グレーの床、塗装板張りの天井、レンガ壁、アクセントウォール、グレーの天井) の写真
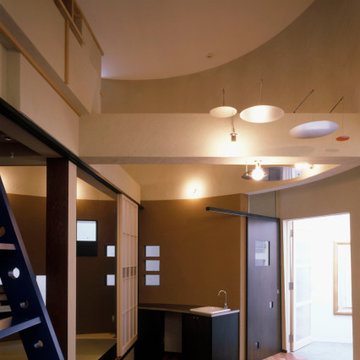
最上階リビングの内観−2。室内採光は、併設するサンルームと階段およびリビング内のガラス天井から取り込む
東京23区にある小さなコンテンポラリースタイルのおしゃれなリビング (黄色い壁、濃色無垢フローリング、暖炉なし、据え置き型テレビ、茶色い床、塗装板張りの天井、吹き抜け、黒い天井、グレーとブラウン) の写真
東京23区にある小さなコンテンポラリースタイルのおしゃれなリビング (黄色い壁、濃色無垢フローリング、暖炉なし、据え置き型テレビ、茶色い床、塗装板張りの天井、吹き抜け、黒い天井、グレーとブラウン) の写真
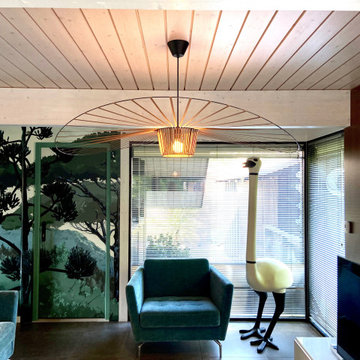
グルノーブルにある高級な中くらいなコンテンポラリースタイルのおしゃれなLDK (ライブラリー、緑の壁、セラミックタイルの床、暖炉なし、据え置き型テレビ、グレーの床、塗装板張りの天井、壁紙、青いソファ、白い天井) の写真
コンテンポラリースタイルのリビング (塗装板張りの天井、据え置き型テレビ、テレビなし) の写真
1

