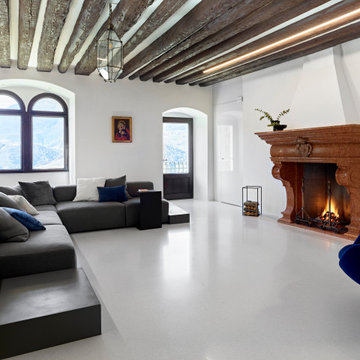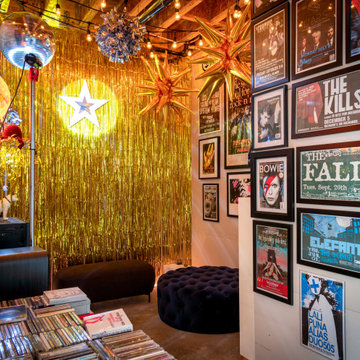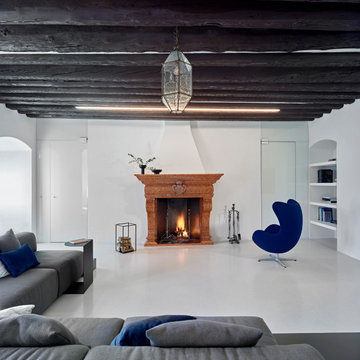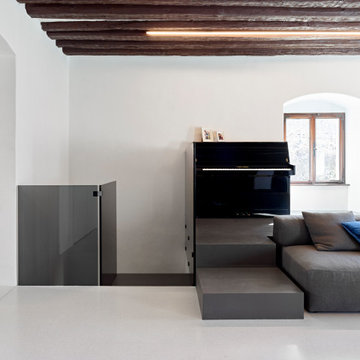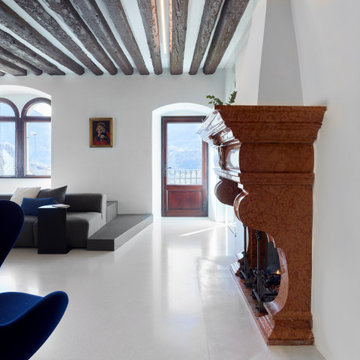コンテンポラリースタイルの独立型リビング (表し梁、グレーの床) の写真
絞り込み:
資材コスト
並び替え:今日の人気順
写真 1〜14 枚目(全 14 枚)
1/5

The architecture and layout of the dining room and living room in this Sarasota Vue penthouse has an Italian garden theme as if several buildings are stacked next to each other where each surface is unique in texture and color.
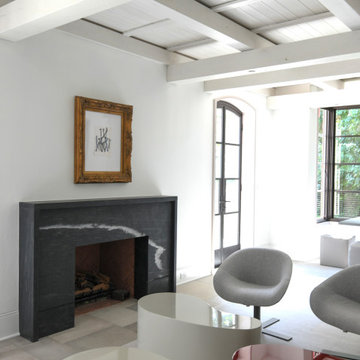
ワシントンD.C.にあるラグジュアリーな広いコンテンポラリースタイルのおしゃれな独立型リビング (白い壁、ライムストーンの床、標準型暖炉、石材の暖炉まわり、グレーの床、表し梁) の写真
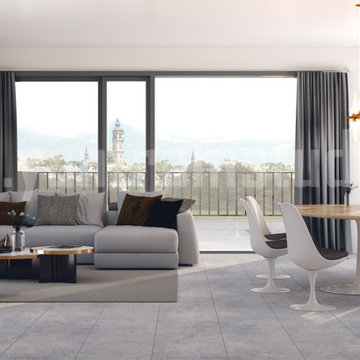
This is design of Living - dinning area. interior design for a Modern Living room with Dining area concept which is a nicely decorated and comfortable. This living room idea have grey color sofa , plants, dinning table , pendant lighting, tv with free stand, big glass window with grey curtains, painting which is well designed.
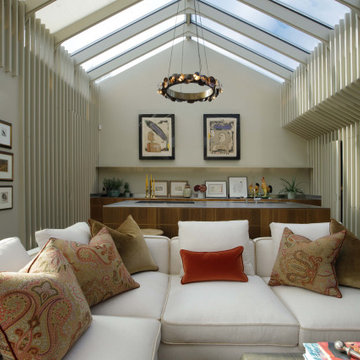
ロンドンにあるお手頃価格の中くらいなコンテンポラリースタイルのおしゃれなリビング (ベージュの壁、コンクリートの床、内蔵型テレビ、グレーの床、表し梁、パネル壁) の写真
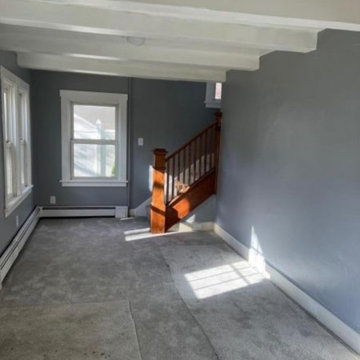
Completed carpeted living room. Installed carptet, painted room gray, white surrounding areas.
他の地域にあるお手頃価格の中くらいなコンテンポラリースタイルのおしゃれな独立型リビング (グレーの壁、カーペット敷き、壁掛け型テレビ、グレーの床、表し梁) の写真
他の地域にあるお手頃価格の中くらいなコンテンポラリースタイルのおしゃれな独立型リビング (グレーの壁、カーペット敷き、壁掛け型テレビ、グレーの床、表し梁) の写真
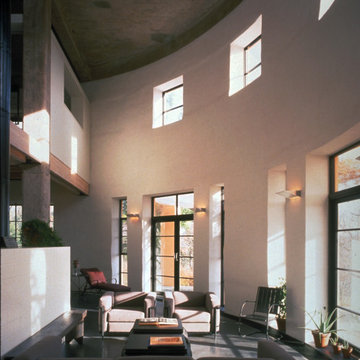
The existing concrete water tank, with interior dimensions 50 foot diameter and 28 foot height, was built in 1907 on a high south facing ridge overlooking the City of New Haven and Long Island Sound. Monumental red rock formations of similar height, East Rock and West Rock, define the natural landscape boundaries of the City and frame the views from this high point. The evolution of the neighborhood toward residential uses and other elements such as the four columns of the interior supporting the roof on a two way grid of beams as well as the size of the tank made it ideal for reuse as a dwelling. By insulating the 10" thick roof slab and the 18" thick concrete walls, on the outside maximum advantage is taken of the thermal mass. The approach from the street is by a stair on the east side which rises 9 feet to the 100 foot square level area on which the water tank sits. To the west of the stair at street level is the garage, once an underground vault for valves. A climb to the top reveals views over the City and Sound while the porch to the left invites entry. At the center, a two story high library, bounded by four columns and lit by four circular skylights, orders the scheme. The living room within the two story high 'bow' to the south opens to a porch shaded by grape vines which replaced an earlier canvas roof. The kitchen to the east is intended as the primary eating place although the library can be the focus of larger feasts. The studio to the north is lit by a two story high glass wall and bounded by offices. On the second floor, the bedrooms flank the upper library space while bathrooms and dressing rooms are placed to the north. The deep existing wall and projecting bays create window seats at east and west openings. At all other openings the glass is set within the wall. The roof is accessed from outside by the spiral stair in the existing octagonal tower.

The architecture and layout of the dining room and great room in this Sarasota Vue penthouse has an Italian garden theme as if several buildings are stacked next to each other where each surface is unique in texture and color.
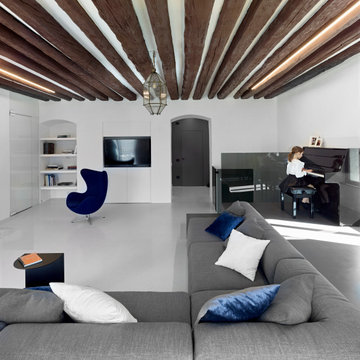
他の地域にある巨大なコンテンポラリースタイルのおしゃれな独立型リビング (ミュージックルーム、白い壁、石材の暖炉まわり、グレーの床、表し梁) の写真
コンテンポラリースタイルの独立型リビング (表し梁、グレーの床) の写真
1
