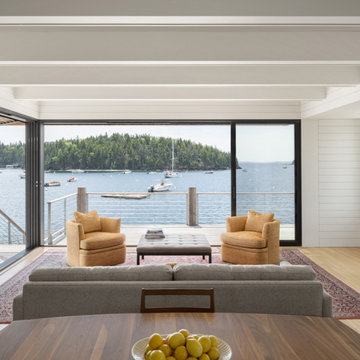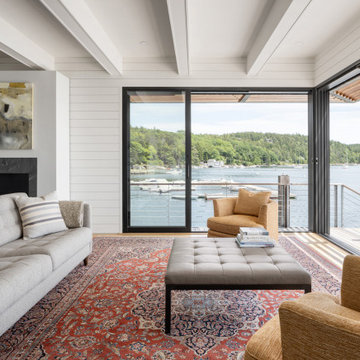コンテンポラリースタイルのリビング (表し梁、淡色無垢フローリング、板張り壁) の写真
絞り込み:
資材コスト
並び替え:今日の人気順
写真 1〜20 枚目(全 23 枚)
1/5

カンザスシティにあるコンテンポラリースタイルのおしゃれなLDK (白い壁、淡色無垢フローリング、ベージュの床、表し梁、三角天井、板張り天井、板張り壁) の写真
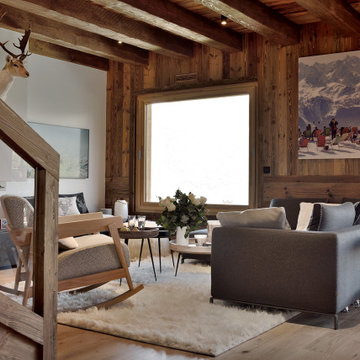
Chalet neuf à décorer, meubler, et équiper entièrement (vaisselle, linge de maison). Une résidence secondaire clé en main !
Un style contemporain, classique, élégant, luxueux était souhaité par la propriétaire.
Photographe : Erick Saillet.
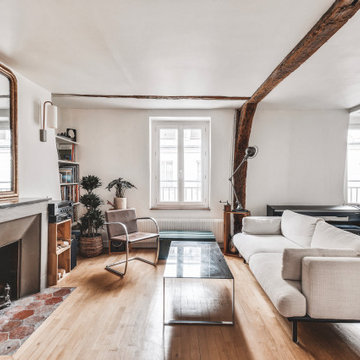
salon, séjour, blanc, poutres apparentes, bibliothèque, fauteuil en cuir, table en verre, piano, canapé gris, vintage, cheminée, miroir, lumineux
パリにある高級な中くらいなコンテンポラリースタイルのおしゃれなLDK (ライブラリー、白い壁、淡色無垢フローリング、標準型暖炉、石材の暖炉まわり、テレビなし、茶色い床、表し梁、板張り壁) の写真
パリにある高級な中くらいなコンテンポラリースタイルのおしゃれなLDK (ライブラリー、白い壁、淡色無垢フローリング、標準型暖炉、石材の暖炉まわり、テレビなし、茶色い床、表し梁、板張り壁) の写真

This gem of a home was designed by homeowner/architect Eric Vollmer. It is nestled in a traditional neighborhood with a deep yard and views to the east and west. Strategic window placement captures light and frames views while providing privacy from the next door neighbors. The second floor maximizes the volumes created by the roofline in vaulted spaces and loft areas. Four skylights illuminate the ‘Nordic Modern’ finishes and bring daylight deep into the house and the stairwell with interior openings that frame connections between the spaces. The skylights are also operable with remote controls and blinds to control heat, light and air supply.
Unique details abound! Metal details in the railings and door jambs, a paneled door flush in a paneled wall, flared openings. Floating shelves and flush transitions. The main bathroom has a ‘wet room’ with the tub tucked under a skylight enclosed with the shower.
This is a Structural Insulated Panel home with closed cell foam insulation in the roof cavity. The on-demand water heater does double duty providing hot water as well as heat to the home via a high velocity duct and HRV system.
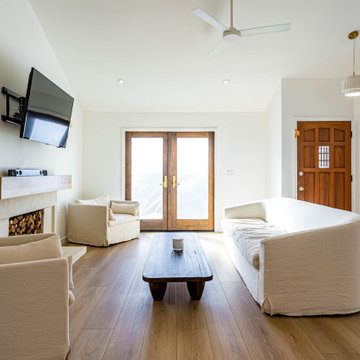
Our new construction project offers stunning wood floors and wood cabinets that bring warmth and elegance to your living space. Our open galley kitchen design allows for easy access and practical use, making meal prep a breeze while giving an air of sophistication to your home. The brown marble backsplash matches the brown theme, creating a cozy atmosphere that gives you a sense of comfort and tranquility.
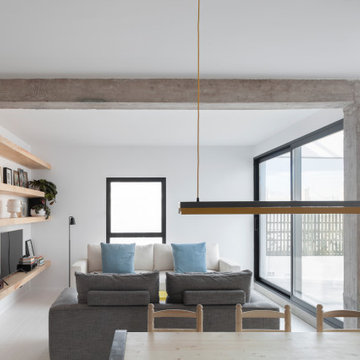
La reforma comienza por un desmantelamiento casi total del sistema de divisiones de la anterior casa, creando una tabula rasa en búsqueda de la mayor expresividad y ligereza de espacios. En ese proceso de retroceso a lo radical de lo constructivo se retiran del mismo modo cerramientos, como el que rodeaba la terraza (con apariencia más bien de pequeño patinillo), además de la piel del sistema estructural de pilares con vigas descolgadas.
"La condición por parte del cliente fue que los materiales fueran muy expresivos hasta llegar a su forma casi brutalista. Los nuevos materiales son el hierro natural y la madera de pino", explica Cristina Cucinella, arquitecta del estudio. A estos nuevos materiales se les suma el hormigón visto, sacado a la luz de la estructura original.
La nueva organización de la vivienda será secuencial, eliminando cualquier posibilidad de espacio residual, reduciendo lo espacial también a su máxima sinceridad: una estancia te lleva a la siguiente, sin pasillos, sin distribuidores, empleando como únicos conectores la luz y la materialidad, y como divisores, la gradación de usos. De este modo, en la parte central de la vivienda se situarán el estudio y el baño, como una pieza neutra, intermedia; en la zona de acceso y junto a la luminosa terraza, ahora liberada de los muros que la rodeaban, se colocarán en "L" la cocina-comedor y el salón; al final de la casa, en el lugar más tranquilo, los dos dormitorios.
El espacio de uso más nocturno se abre con dos grandes ventanales al exterior, inundando de luz los dormitorios. Casi como un juego de niños, sendas cajas de madera hacen de "balcón interior", salvando las irregularidades de la planta y creando un habitáculo dentro del habitáculo. Recuerda a aquellas casitas que hacíamos de niños, con los grandes cojines del sofá de casa de nuestros padres, cuando queríamos cobijarnos. El pavimento, también de madera pero de una blancura que potencia la luminosidad de los dormitorios, se orienta en diagonal, siguiendo el recorrido de la luz.
En el centro, como charnela, la zona de estudio y baño se neutraliza, mostrándose en un bicromatismo blanco-negro, y situándose en el punto medio de los dos extremos en tensión
El espacio diurno funciona como una vivienda patio, gracias a ese doble carácter de la nueva terraza: se vuelca hacia sí mismo, y se distribuye por su propia geometría en dos partes diferenciadas sin necesidad de divisores. La potente isla de la cocina y su continuidad en mesa de comedor hacen de esta pieza diseñada a medida su centro, mientras que en el ángulo se sitúa la zona de estar. Desde aquí parte un plano continuo de almacenamiento, correspondiente al muro medianero, que atravesará y conectará toda la casa. En la cocina-salón será una estantería de madera de pino; al cruzar la puerta pivotante que separa del área central de estudio, se convertirá en los armarios y espacios trastero. Grandes planchas correderas de hierro cierran el almacenaje, sobrepasando sus límites y prolongándolos más allá, hasta la estantería de madera en un extremo, y hasta las cajas de madera de los dormitorios.
La intervención de El Tejado Azul es sencilla, lógica, sincera. Al mismo tiempo, resuelve las necesidades de sus clientes, y también sus deseos y caprichos. Pero no sólo eso... tiene algo más. Te puedes imaginar abriendo puertas secretas, refugiándote un día de humor raro con un libro en una de sus cajas de madera. Este hogar hace feliz a quien vive allí, se puede encontrar la ilusión de una vida resguardada en sus estancias, y ése es un material que la arquitectura jamás debería olvidar.
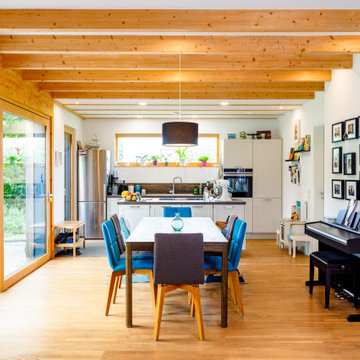
In den Wohnbereichen wurde viel Wert auf die Sichtbarkeit des Holzes gelegt, weil die Eigentümer sich besonders für die Kinder ein gemütliches Heim wünschten. So findet sich Holz nicht nur innerhalb der Wandkonstruktionen, auch bei der sichtbaren Balkenlage an den Zimmerdecken, Treppen, Fenstern und Böden wurde auf das Naturmaterial aus dem Wald gesetzt.
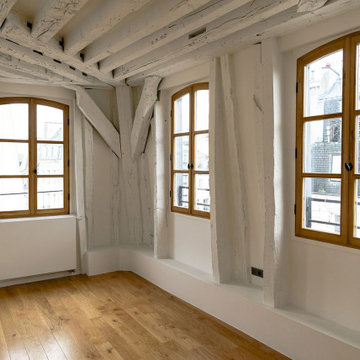
Rénovation complète d'un appartement parisien
パリにある高級な広いコンテンポラリースタイルのおしゃれなリビング (淡色無垢フローリング、白い壁、表し梁、板張り壁) の写真
パリにある高級な広いコンテンポラリースタイルのおしゃれなリビング (淡色無垢フローリング、白い壁、表し梁、板張り壁) の写真
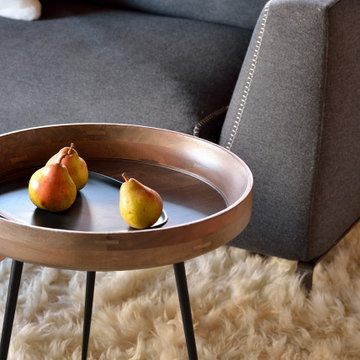
Chalet neuf à décorer, meubler, et équiper entièrement (vaisselle, linge de maison). Une résidence secondaire clé en main !
Un style contemporain, classique, élégant, luxueux était souhaité par la propriétaire.
Photographe : Erick Saillet.
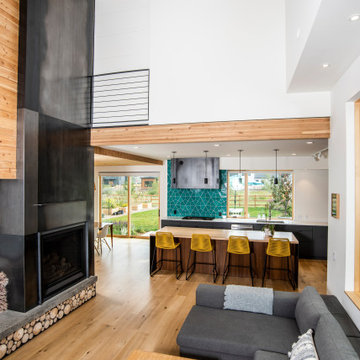
This gem of a home was designed by homeowner/architect Eric Vollmer. It is nestled in a traditional neighborhood with a deep yard and views to the east and west. Strategic window placement captures light and frames views while providing privacy from the next door neighbors. The second floor maximizes the volumes created by the roofline in vaulted spaces and loft areas. Four skylights illuminate the ‘Nordic Modern’ finishes and bring daylight deep into the house and the stairwell with interior openings that frame connections between the spaces. The skylights are also operable with remote controls and blinds to control heat, light and air supply.
Unique details abound! Metal details in the railings and door jambs, a paneled door flush in a paneled wall, flared openings. Floating shelves and flush transitions. The main bathroom has a ‘wet room’ with the tub tucked under a skylight enclosed with the shower.
This is a Structural Insulated Panel home with closed cell foam insulation in the roof cavity. The on-demand water heater does double duty providing hot water as well as heat to the home via a high velocity duct and HRV system.
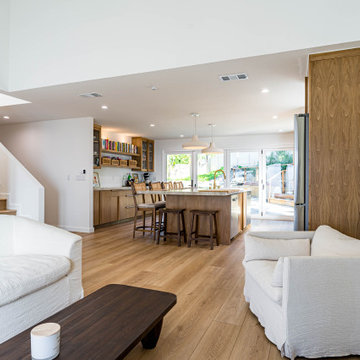
Our new construction project offers stunning wood floors and wood cabinets that bring warmth and elegance to your living space. Our open galley kitchen design allows for easy access and practical use, making meal prep a breeze while giving an air of sophistication to your home. The brown marble backsplash matches the brown theme, creating a cozy atmosphere that gives you a sense of comfort and tranquility.
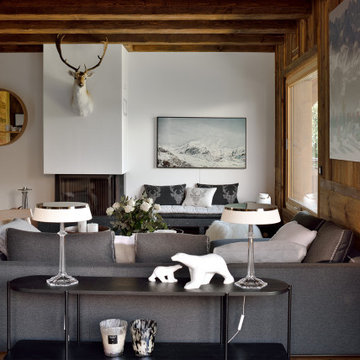
Chalet neuf à décorer, meubler, et équiper entièrement (vaisselle, linge de maison). Une résidence secondaire clé en main !
Un style contemporain, classique, élégant, luxueux était souhaité par la propriétaire.
Photographe : Erick Saillet.
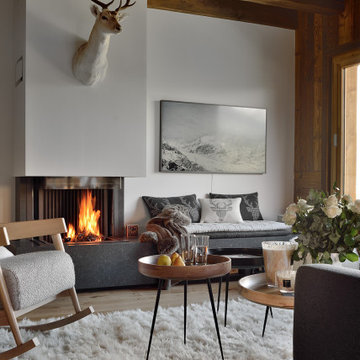
Chalet neuf à décorer, meubler, et équiper entièrement (vaisselle, linge de maison). Une résidence secondaire clé en main !
Un style contemporain, classique, élégant, luxueux était souhaité par la propriétaire.
Photographe : Erick Saillet.
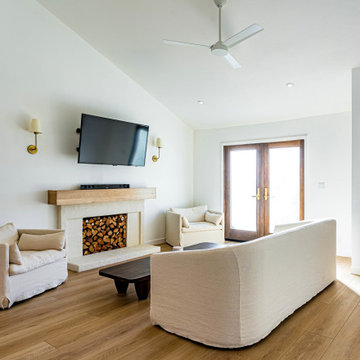
Our new construction project offers stunning wood floors and wood cabinets that bring warmth and elegance to your living space. Our open galley kitchen design allows for easy access and practical use, making meal prep a breeze while giving an air of sophistication to your home. The brown marble backsplash matches the brown theme, creating a cozy atmosphere that gives you a sense of comfort and tranquility.

This gem of a home was designed by homeowner/architect Eric Vollmer. It is nestled in a traditional neighborhood with a deep yard and views to the east and west. Strategic window placement captures light and frames views while providing privacy from the next door neighbors. The second floor maximizes the volumes created by the roofline in vaulted spaces and loft areas. Four skylights illuminate the ‘Nordic Modern’ finishes and bring daylight deep into the house and the stairwell with interior openings that frame connections between the spaces. The skylights are also operable with remote controls and blinds to control heat, light and air supply.
Unique details abound! Metal details in the railings and door jambs, a paneled door flush in a paneled wall, flared openings. Floating shelves and flush transitions. The main bathroom has a ‘wet room’ with the tub tucked under a skylight enclosed with the shower.
This is a Structural Insulated Panel home with closed cell foam insulation in the roof cavity. The on-demand water heater does double duty providing hot water as well as heat to the home via a high velocity duct and HRV system.
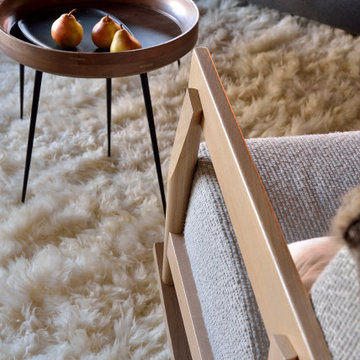
Chalet neuf à décorer, meubler, et équiper entièrement (vaisselle, linge de maison). Une résidence secondaire clé en main !
Un style contemporain, classique, élégant, luxueux était souhaité par la propriétaire.
Photographe : Erick Saillet.
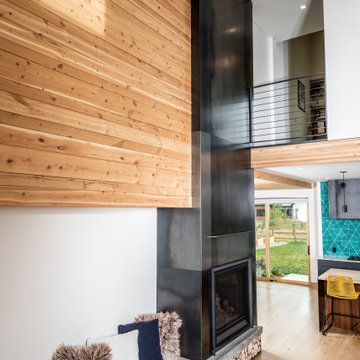
This gem of a home was designed by homeowner/architect Eric Vollmer. It is nestled in a traditional neighborhood with a deep yard and views to the east and west. Strategic window placement captures light and frames views while providing privacy from the next door neighbors. The second floor maximizes the volumes created by the roofline in vaulted spaces and loft areas. Four skylights illuminate the ‘Nordic Modern’ finishes and bring daylight deep into the house and the stairwell with interior openings that frame connections between the spaces. The skylights are also operable with remote controls and blinds to control heat, light and air supply.
Unique details abound! Metal details in the railings and door jambs, a paneled door flush in a paneled wall, flared openings. Floating shelves and flush transitions. The main bathroom has a ‘wet room’ with the tub tucked under a skylight enclosed with the shower.
This is a Structural Insulated Panel home with closed cell foam insulation in the roof cavity. The on-demand water heater does double duty providing hot water as well as heat to the home via a high velocity duct and HRV system.
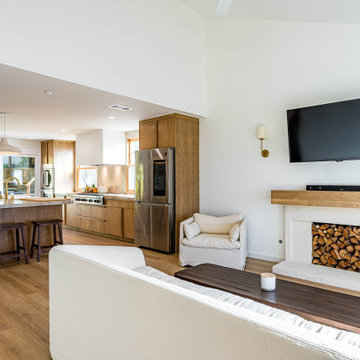
Our new construction project offers stunning wood floors and wood cabinets that bring warmth and elegance to your living space. Our open galley kitchen design allows for easy access and practical use, making meal prep a breeze while giving an air of sophistication to your home. The brown marble backsplash matches the brown theme, creating a cozy atmosphere that gives you a sense of comfort and tranquility.
コンテンポラリースタイルのリビング (表し梁、淡色無垢フローリング、板張り壁) の写真
1
