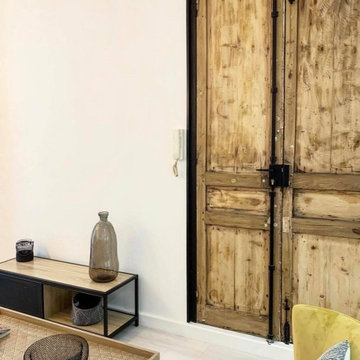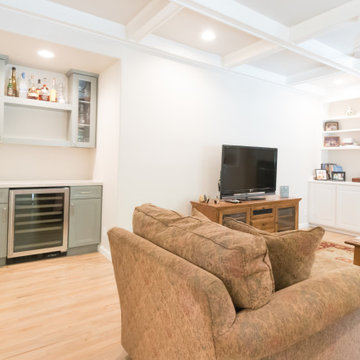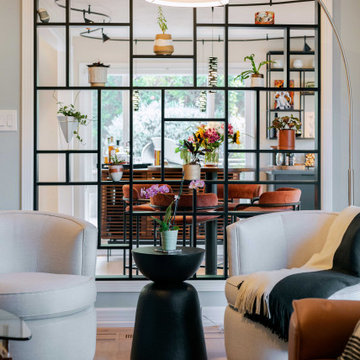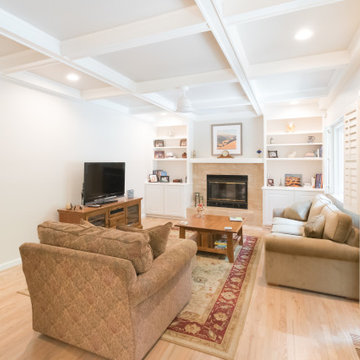コンテンポラリースタイルの独立型リビング (表し梁、淡色無垢フローリング) の写真
絞り込み:
資材コスト
並び替え:今日の人気順
写真 1〜20 枚目(全 35 枚)
1/5

Ce projet de plus de 150 m2 est né par l'unification de deux appartements afin d'accueillir une grande famille. Le défi est alors de concevoir un lieu confortable pour les grands et les petits, un lieu de convivialité pour tous, en somme un vrai foyer chaleureux au cœur d'un des plus anciens quartiers de la ville.
Le volume sous la charpente est généreusement exploité pour réaliser un espace ouvert et modulable, la zone jour.
Elle est composée de trois espaces distincts tout en étant liés les uns aux autres par une grande verrière structurante réalisée en chêne. Le séjour est le lieu où se retrouve la famille, où elle accueille, en lien avec la cuisine pour la préparation des repas, mais aussi avec la salle d’étude pour surveiller les devoirs des quatre petits écoliers. Elle pourra évoluer en salle de jeux, de lecture ou de salon annexe.
Photographe Lucie Thomas

This room used to house the kitchen. We created a glass extension to the views at the rear of the house to create a new kitchen and make this the formal medical room-cum-living area.
The barns, deep walls and original ceiling beams fully exposed (an no longer structural - thanks to a steel inner frame). Allowing a more contemporary interior look, with media wall and ribbon gas fireplace also housing a bespoke media wall for the 65" TV and sound bar. Deeply textured and with bronze accents. Matching L-shaped dark blue sofas and petrified wood side tables compliment the offset bronze and glass coffee table.
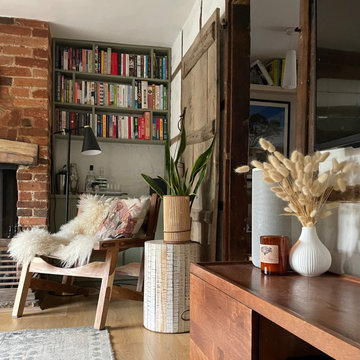
Alcove cupboards and shelving improved storage and a low seat with a sheepskin rug was used to create a cosy reading corner.
ハートフォードシャーにあるお手頃価格の小さなコンテンポラリースタイルのおしゃれな独立型リビング (ライブラリー、白い壁、淡色無垢フローリング、標準型暖炉、レンガの暖炉まわり、壁掛け型テレビ、茶色い床、表し梁、レンガ壁) の写真
ハートフォードシャーにあるお手頃価格の小さなコンテンポラリースタイルのおしゃれな独立型リビング (ライブラリー、白い壁、淡色無垢フローリング、標準型暖炉、レンガの暖炉まわり、壁掛け型テレビ、茶色い床、表し梁、レンガ壁) の写真
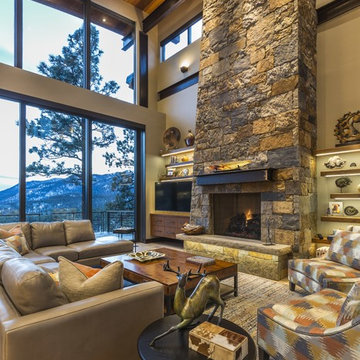
他の地域にある広いコンテンポラリースタイルのおしゃれなリビング (淡色無垢フローリング、コーナー型テレビ、茶色い床、表し梁、茶色い壁、横長型暖炉、石材の暖炉まわり) の写真
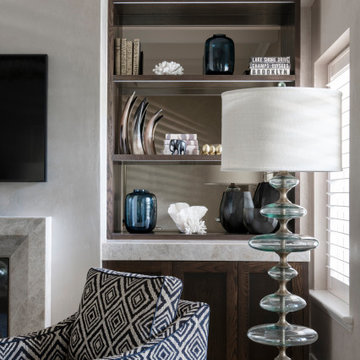
メルボルンにある高級な中くらいなコンテンポラリースタイルのおしゃれなリビング (ベージュの壁、淡色無垢フローリング、標準型暖炉、石材の暖炉まわり、壁掛け型テレビ、ベージュの床、表し梁) の写真
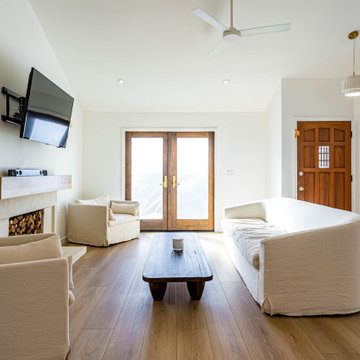
Our new construction project offers stunning wood floors and wood cabinets that bring warmth and elegance to your living space. Our open galley kitchen design allows for easy access and practical use, making meal prep a breeze while giving an air of sophistication to your home. The brown marble backsplash matches the brown theme, creating a cozy atmosphere that gives you a sense of comfort and tranquility.
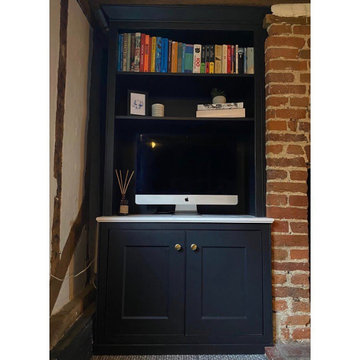
Fitted Alcove furniture - Designed, made and installed by Ben. Shaker style furniture made from hardwood and multi layered Ply wood. Sprayed finish in Sinner by Mylands Of London complimented with brass hardware.
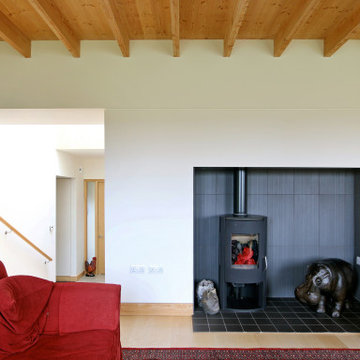
An award winning timber clad newbuild house built to Passivhaus standards in a rural location in the Suffolk countryside.
デヴォンにある高級な広いコンテンポラリースタイルのおしゃれな独立型リビング (白い壁、淡色無垢フローリング、薪ストーブ、タイルの暖炉まわり、据え置き型テレビ、ベージュの床、表し梁、パネル壁) の写真
デヴォンにある高級な広いコンテンポラリースタイルのおしゃれな独立型リビング (白い壁、淡色無垢フローリング、薪ストーブ、タイルの暖炉まわり、据え置き型テレビ、ベージュの床、表し梁、パネル壁) の写真
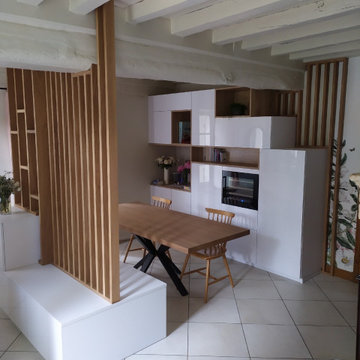
Cette pièce de 21m2 a pour fonctions l’espace salle à manger et l’entrée.
Le but de mon intervention était de créer un environnement convivial où les membres de cette famille seront heureux de partager leurs repas. Mais également de créer une véritable entrée avec du rangement et que chaque fonctions soient distinctes. De faire une pièce 2 en 1.
Les couleurs pastel et le charme du bois procurent un sentiment de douceur et de fraîcheur dans une ambiance délicate et florale.
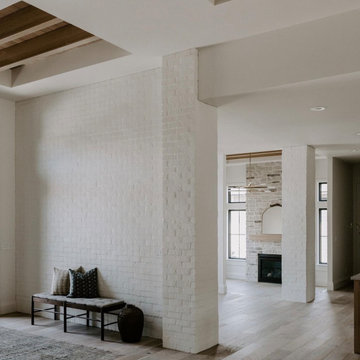
Balboa Oak Hardwood– The Alta Vista Hardwood Flooring is a return to vintage European Design. These beautiful classic and refined floors are crafted out of French White Oak, a premier hardwood species that has been used for everything from flooring to shipbuilding over the centuries due to its stability.
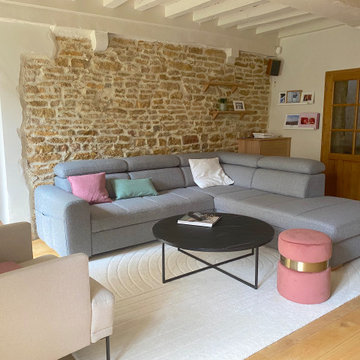
Dans ce projet d'aménagement, lorsque nous entrons dans le salon, le mur du fond capte notre attention. La couleur foncée du mur tranche avec le bois, le mettant en valeur.
L’aménagement sur-mesure s’adapte à la cheminée existante, lui faisant devenir la pièce centrale du salon.
Les couleurs pastel et le charme du bois procurent un sentiment de douceur et de fraîcheur dans une ambiance délicate.
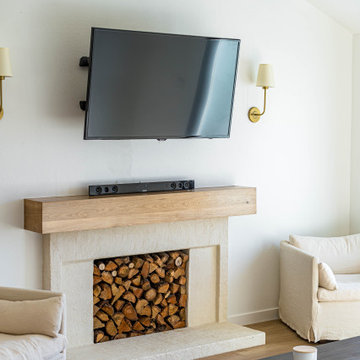
Our new construction project offers stunning wood floors and wood cabinets that bring warmth and elegance to your living space. Our open galley kitchen design allows for easy access and practical use, making meal prep a breeze while giving an air of sophistication to your home. The brown marble backsplash matches the brown theme, creating a cozy atmosphere that gives you a sense of comfort and tranquility.
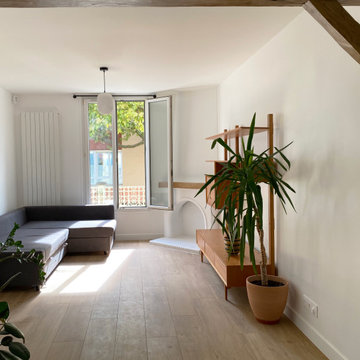
Vue sur le salon avec du carrelage imitation parquet !
パリにあるお手頃価格の中くらいなコンテンポラリースタイルのおしゃれな独立型リビング (白い壁、淡色無垢フローリング、コーナー設置型暖炉、茶色い床、表し梁) の写真
パリにあるお手頃価格の中くらいなコンテンポラリースタイルのおしゃれな独立型リビング (白い壁、淡色無垢フローリング、コーナー設置型暖炉、茶色い床、表し梁) の写真
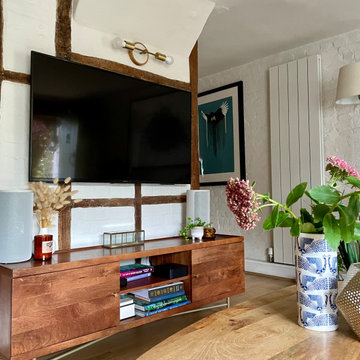
Wall mounted TV with a unit beneath offering storage in this compact, cosy living room. The ceiling and floor were replaced and the heating was updated, with a vertical radiator providing maximum warmth alongside space efficiency
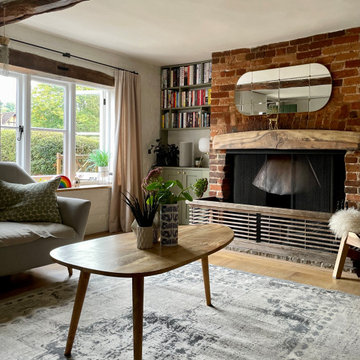
The floor and ceiling were both replaced and lighter colours were chosen to enhance the feeling of space in this old cottage. Curtains were made and bespoke alcove shelving improved storage
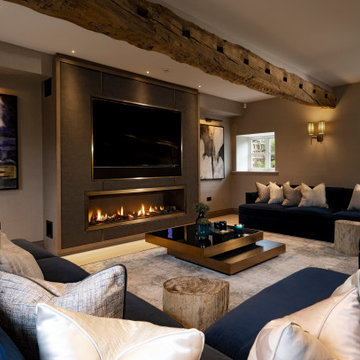
This room used to house the kitchen. We created a glass extension to the views at the rear of the house to create a new kitchen and make this the formal medical room-cum-living area.
The barns, deep walls and original ceiling beams fully exposed (an no longer structural - thanks to a steel inner frame). Allowing a more contemporary interior look, with media wall and ribbon gas fireplace also housing a bespoke media wall for the 65" TV and sound bar. Deeply textured and with bronze accents. Matching L-shaped dark blue sofas and petrified wood side tables compliment the offset bronze and glass coffee table.
コンテンポラリースタイルの独立型リビング (表し梁、淡色無垢フローリング) の写真
1
