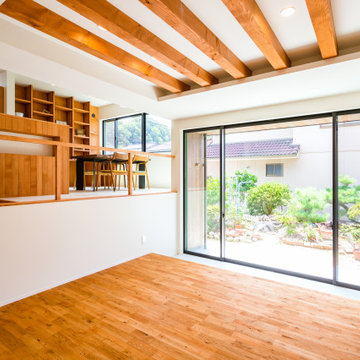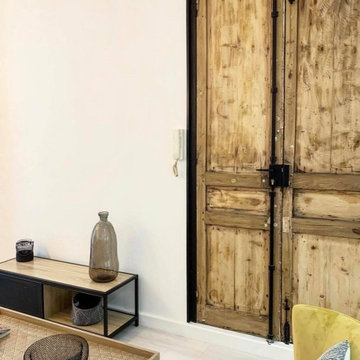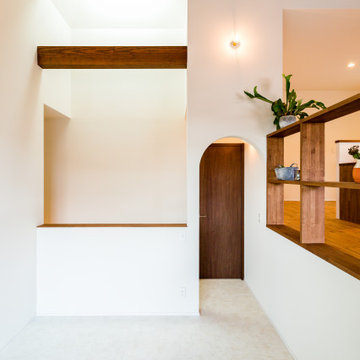コンテンポラリースタイルの独立型リビング (表し梁、暖炉なし) の写真
絞り込み:
資材コスト
並び替え:今日の人気順
写真 1〜18 枚目(全 18 枚)
1/5

Ce projet de plus de 150 m2 est né par l'unification de deux appartements afin d'accueillir une grande famille. Le défi est alors de concevoir un lieu confortable pour les grands et les petits, un lieu de convivialité pour tous, en somme un vrai foyer chaleureux au cœur d'un des plus anciens quartiers de la ville.
Le volume sous la charpente est généreusement exploité pour réaliser un espace ouvert et modulable, la zone jour.
Elle est composée de trois espaces distincts tout en étant liés les uns aux autres par une grande verrière structurante réalisée en chêne. Le séjour est le lieu où se retrouve la famille, où elle accueille, en lien avec la cuisine pour la préparation des repas, mais aussi avec la salle d’étude pour surveiller les devoirs des quatre petits écoliers. Elle pourra évoluer en salle de jeux, de lecture ou de salon annexe.
Photographe Lucie Thomas
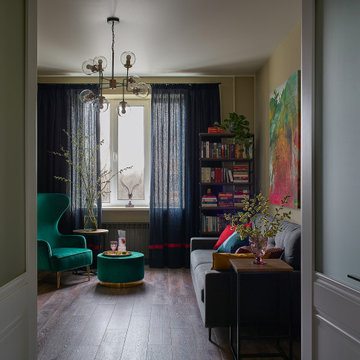
Кресло, диван и пуф, все Allant; подушки — IKEA; стеллаж и столик — Moonzana. На стене картина Сергея Акрамова “Осенний градиент” из серии “Текстуры улиц”, Alvitr Gallery.

The architecture and layout of the dining room and living room in this Sarasota Vue penthouse has an Italian garden theme as if several buildings are stacked next to each other where each surface is unique in texture and color.
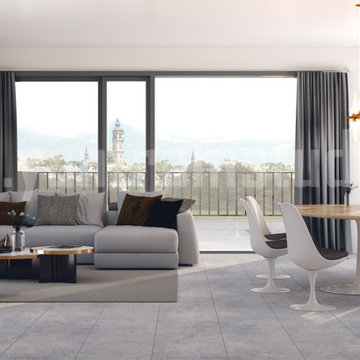
This is design of Living - dinning area. interior design for a Modern Living room with Dining area concept which is a nicely decorated and comfortable. This living room idea have grey color sofa , plants, dinning table , pendant lighting, tv with free stand, big glass window with grey curtains, painting which is well designed.
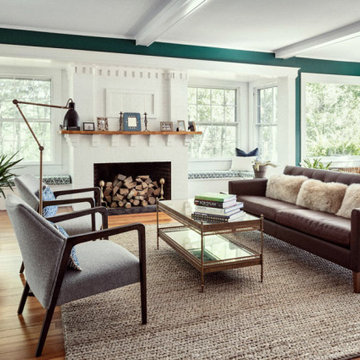
This colonial-style Maine home was renovated by a team of architects who were able to update toward contemporary looks while maintaining the original character of the house.
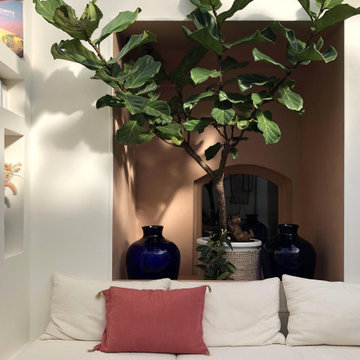
パリにある高級な小さなコンテンポラリースタイルのおしゃれな独立型リビング (ライブラリー、白い壁、コンクリートの床、暖炉なし、テレビなし、ベージュの床、表し梁) の写真
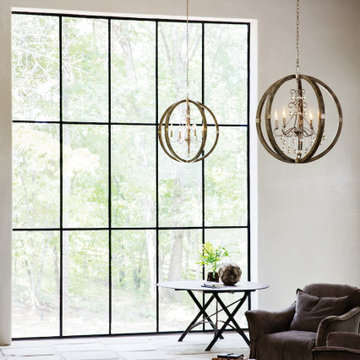
Rustic yet sophisticated, Abingdon finds inspiration in the charm of a European country chateau. Integrating raw and refined materials, a modest open globe of Weathered Ash wood is accented by the chic patina of Silver Leaf banding. An intricate interior chandelier is composed of scrolled arms and solid glass champagne drops for a luxe, timeless appeal. This item is available locally at Cardello Lighting.
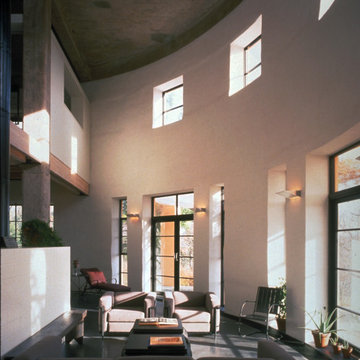
The existing concrete water tank, with interior dimensions 50 foot diameter and 28 foot height, was built in 1907 on a high south facing ridge overlooking the City of New Haven and Long Island Sound. Monumental red rock formations of similar height, East Rock and West Rock, define the natural landscape boundaries of the City and frame the views from this high point. The evolution of the neighborhood toward residential uses and other elements such as the four columns of the interior supporting the roof on a two way grid of beams as well as the size of the tank made it ideal for reuse as a dwelling. By insulating the 10" thick roof slab and the 18" thick concrete walls, on the outside maximum advantage is taken of the thermal mass. The approach from the street is by a stair on the east side which rises 9 feet to the 100 foot square level area on which the water tank sits. To the west of the stair at street level is the garage, once an underground vault for valves. A climb to the top reveals views over the City and Sound while the porch to the left invites entry. At the center, a two story high library, bounded by four columns and lit by four circular skylights, orders the scheme. The living room within the two story high 'bow' to the south opens to a porch shaded by grape vines which replaced an earlier canvas roof. The kitchen to the east is intended as the primary eating place although the library can be the focus of larger feasts. The studio to the north is lit by a two story high glass wall and bounded by offices. On the second floor, the bedrooms flank the upper library space while bathrooms and dressing rooms are placed to the north. The deep existing wall and projecting bays create window seats at east and west openings. At all other openings the glass is set within the wall. The roof is accessed from outside by the spiral stair in the existing octagonal tower.
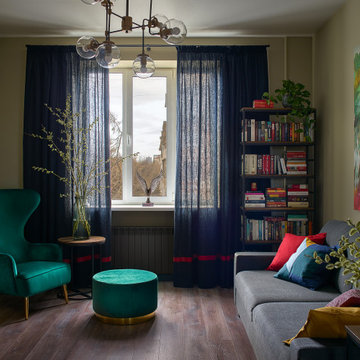
Кресло, диван и пуф, все Allant; подушки — IKEA; стеллаж и столик — Moonzana. На стене картина Сергея Акрамова “Осенний градиент” из серии “Текстуры улиц”, Alvitr Gallery.
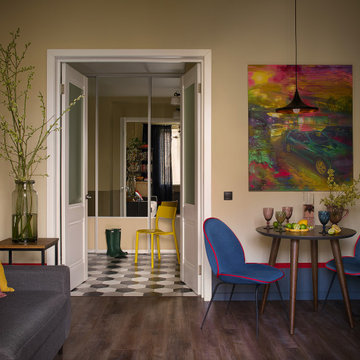
Диван — Allant; подушки из IKEA; стулья — Gabi; столик — Moonzana. На стене картина Сергея Акрамова “Осенний градиент” из серии “Текстуры улиц”, Alvitr Gallery.

The architecture and layout of the dining room and great room in this Sarasota Vue penthouse has an Italian garden theme as if several buildings are stacked next to each other where each surface is unique in texture and color.
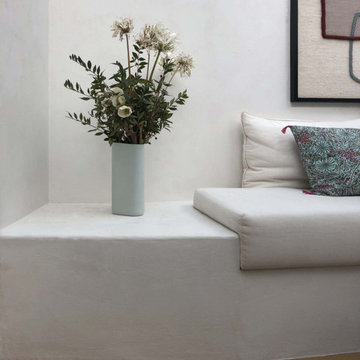
パリにある高級な小さなコンテンポラリースタイルのおしゃれな独立型リビング (ライブラリー、白い壁、コンクリートの床、暖炉なし、テレビなし、ベージュの床、表し梁) の写真
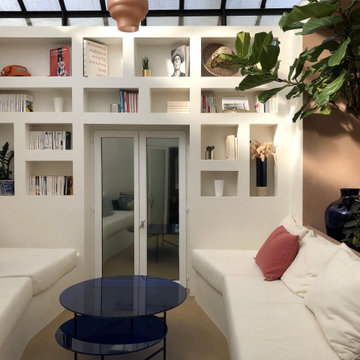
パリにある高級な小さなコンテンポラリースタイルのおしゃれな独立型リビング (ライブラリー、白い壁、コンクリートの床、暖炉なし、テレビなし、ベージュの床、表し梁) の写真
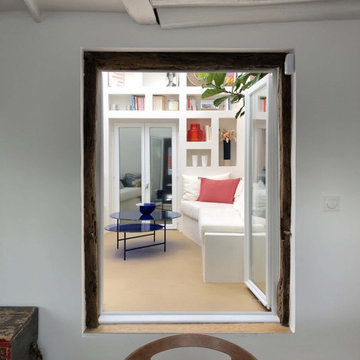
パリにある高級な小さなコンテンポラリースタイルのおしゃれな独立型リビング (ライブラリー、白い壁、コンクリートの床、暖炉なし、テレビなし、ベージュの床、表し梁) の写真
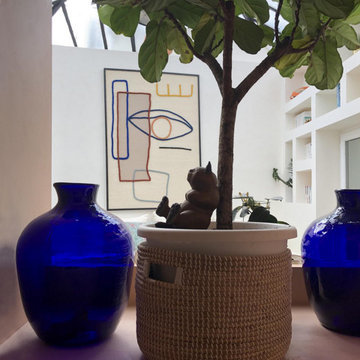
パリにある高級な小さなコンテンポラリースタイルのおしゃれな独立型リビング (ライブラリー、白い壁、コンクリートの床、暖炉なし、テレビなし、ベージュの床、表し梁) の写真
コンテンポラリースタイルの独立型リビング (表し梁、暖炉なし) の写真
1
