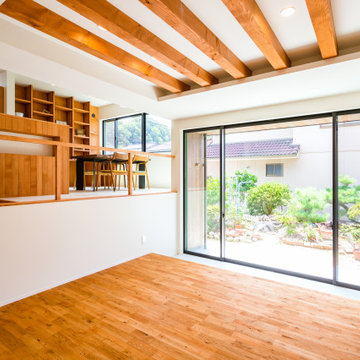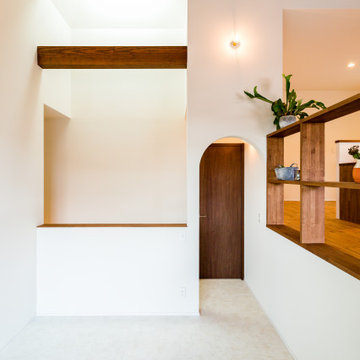コンテンポラリースタイルのリビング (表し梁、暖炉なし、据え置き型テレビ) の写真
絞り込み:
資材コスト
並び替え:今日の人気順
写真 1〜8 枚目(全 8 枚)
1/5
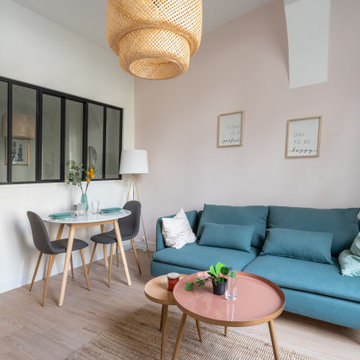
Rénovation complète et redistribution totale pour ce studio transformé en T2 lumineux. La belle hauteur sous plafond est conservée dans la pièce de vie pour un rendu spacieux et confortable !
La lumière naturelle se glisse jusqu’à la chambre grâce à la grande verrière qui ouvre l’espace.
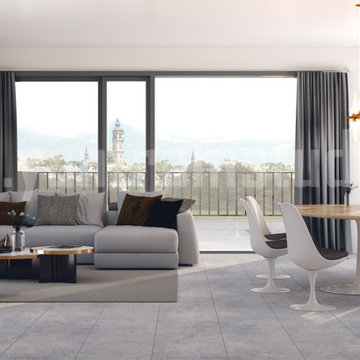
This is design of Living - dinning area. interior design for a Modern Living room with Dining area concept which is a nicely decorated and comfortable. This living room idea have grey color sofa , plants, dinning table , pendant lighting, tv with free stand, big glass window with grey curtains, painting which is well designed.
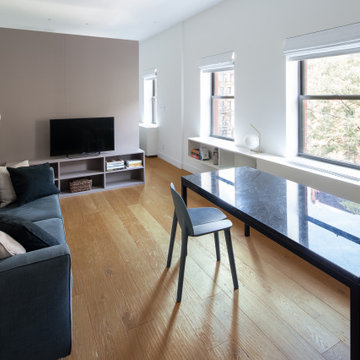
This 1000 sq. ft. one-bedroom apartment is located in a pre-war building on the Upper West Side. The owner's request was to design a space where every corner can be utilized. The project was an exciting challenge and required careful planning. The apartment contains multiple customized features like a wall developed as closet space and a bedroom divider and a hidden kitchen. It is a common space to the naked eye, but the more details are revealed as you move throughout the rooms.
Featured brands include: Dornbracht fixtures, Flos lighting, Design-Apart millwork, and Carrera marble.
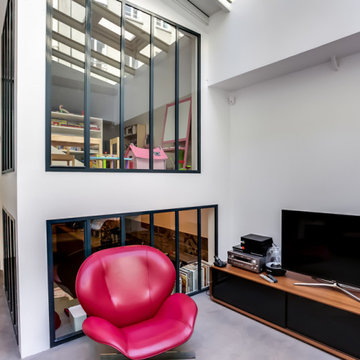
モンペリエにある高級な広いコンテンポラリースタイルのおしゃれなLDK (白い壁、コンクリートの床、暖炉なし、据え置き型テレビ、グレーの床、表し梁) の写真
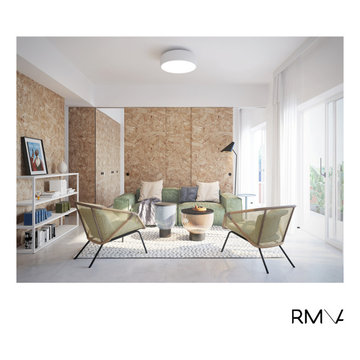
OSB Oriented è un intervento di ristrutturazione che ha sensibilmente ripensato gli spazi di una casa anni Cinquanta in funzione delle esigenze post Pandemia da Covid-19. La casa diventa il nuovo mondo dove vivere i diversi momenti di lavoro, socialità, fitness, studio. Gli arredi si fanno così multifunzione per soddisfare le diverse esigenze. Le pareti si aprono e si chiudono per isolare o mettere in comunicazione i diversi ambienti a seconda delle attività che hanno luogo simultaneamente. Sono state scelte tonalità rilassanti dai toni caldi e naturali, superfici continue dalle proprietà antibatteriche e pannellature mobili in legno OSB per conferire agli interni leggerezza e resistenza. Grande attenzione è stata riservata agli spazi esterni come estensione dello spazio domestico per godere del contatto diretto con la natura e la luce, quest’ultima, considerata elemento fondamentale per il mantenimento dell’equilibrio bio-chimico (omeostasi) dell’organismo umano.
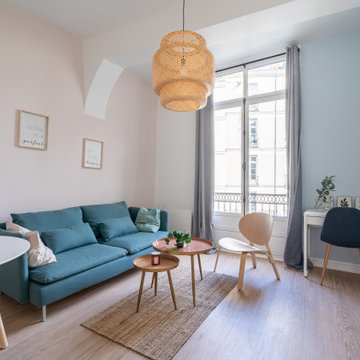
Rénovation complète et redistribution totale pour ce studio transformé en T2 lumineux. La belle hauteur sous plafond est conservée dans la pièce de vie pour un rendu spacieux et confortable !
La lumière naturelle se glisse jusqu’à la chambre grâce à la grande verrière qui ouvre l’espace.
コンテンポラリースタイルのリビング (表し梁、暖炉なし、据え置き型テレビ) の写真
1
