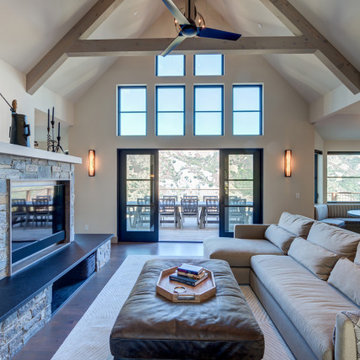コンテンポラリースタイルのLDK (全タイプの天井の仕上げ、積石の暖炉まわり、オレンジの壁、白い壁) の写真
絞り込み:
資材コスト
並び替え:今日の人気順
写真 1〜20 枚目(全 58 枚)

Walker Road Great Falls, Virginia modern family home living room with stacked stone fireplace. Photo by William MacCollum.
ワシントンD.C.にある広いコンテンポラリースタイルのおしゃれなリビング (白い壁、磁器タイルの床、標準型暖炉、積石の暖炉まわり、壁掛け型テレビ、グレーの床、折り上げ天井) の写真
ワシントンD.C.にある広いコンテンポラリースタイルのおしゃれなリビング (白い壁、磁器タイルの床、標準型暖炉、積石の暖炉まわり、壁掛け型テレビ、グレーの床、折り上げ天井) の写真

カンザスシティにあるコンテンポラリースタイルのおしゃれなLDK (白い壁、コンクリートの床、標準型暖炉、積石の暖炉まわり、青い床、板張り天井) の写真
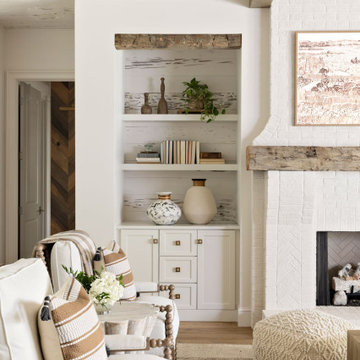
A master class in modern contemporary design is on display in Ocala, Florida. Six-hundred square feet of River-Recovered® Pecky Cypress 5-1/4” fill the ceilings and walls. The River-Recovered® Pecky Cypress is tastefully accented with a coat of white paint. The dining and outdoor lounge displays a 415 square feet of Midnight Heart Cypress 5-1/4” feature walls. Goodwin Company River-Recovered® Heart Cypress warms you up throughout the home. As you walk up the stairs guided by antique Heart Cypress handrails you are presented with a stunning Pecky Cypress feature wall with a chevron pattern design.

Living room with sweeping views of Lake Washington and the surrounding evergreens. A lighted cabinet separates the living room from the dining room, and house trinkets and artifacts from travels.
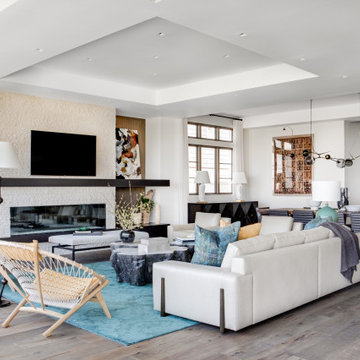
オレンジカウンティにあるコンテンポラリースタイルのおしゃれなLDK (白い壁、濃色無垢フローリング、横長型暖炉、積石の暖炉まわり、壁掛け型テレビ、茶色い床、折り上げ天井) の写真
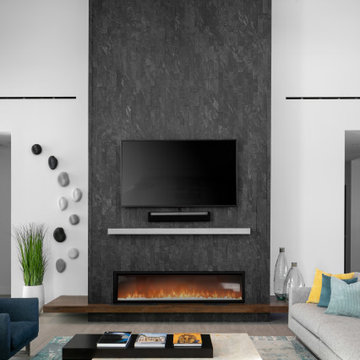
タンパにあるラグジュアリーな巨大なコンテンポラリースタイルのおしゃれなLDK (白い壁、磁器タイルの床、横長型暖炉、積石の暖炉まわり、壁掛け型テレビ、グレーの床、三角天井) の写真
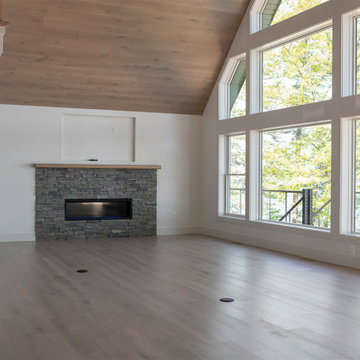
Previously, when you walked through the front door there was an obstructed view of Lake Winnipesaukee. This was due to a loft that covered half of the living space. We removed the loft area and completely re-framed the gable wall. Now, when you enter the home, all you see is a dramatic view of the lake.
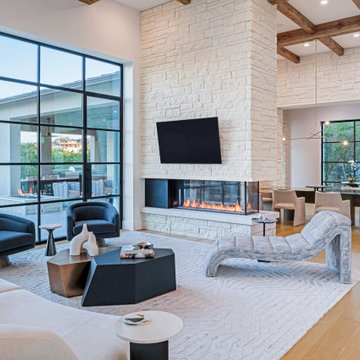
オースティンにあるコンテンポラリースタイルのおしゃれなLDK (白い壁、淡色無垢フローリング、横長型暖炉、積石の暖炉まわり、壁掛け型テレビ、ベージュの床、表し梁) の写真
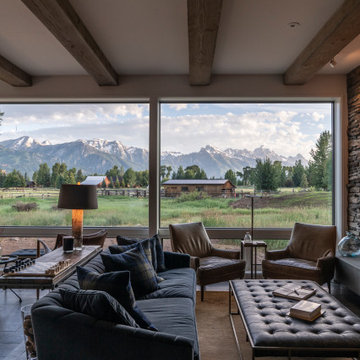
Living Room with Store Front Windows
ジャクソンにあるコンテンポラリースタイルのおしゃれなLDK (白い壁、無垢フローリング、標準型暖炉、積石の暖炉まわり、テレビなし、グレーの床、表し梁) の写真
ジャクソンにあるコンテンポラリースタイルのおしゃれなLDK (白い壁、無垢フローリング、標準型暖炉、積石の暖炉まわり、テレビなし、グレーの床、表し梁) の写真
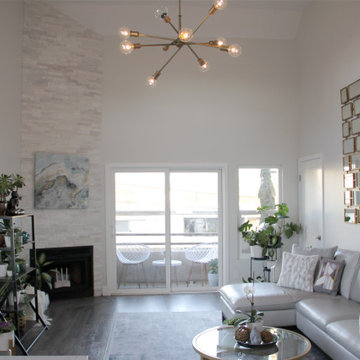
アトランタにあるお手頃価格の広いコンテンポラリースタイルのおしゃれなLDK (白い壁、無垢フローリング、コーナー設置型暖炉、積石の暖炉まわり、テレビなし、茶色い床、三角天井、アクセントウォール、白い天井) の写真
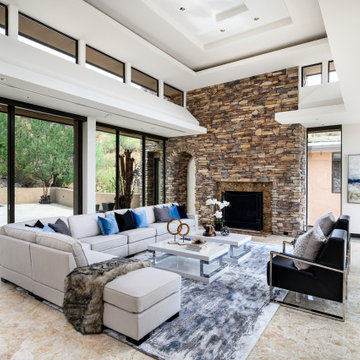
modern luxury living room
フェニックスにあるラグジュアリーな巨大なコンテンポラリースタイルのおしゃれなリビング (白い壁、標準型暖炉、積石の暖炉まわり、ベージュの床、折り上げ天井) の写真
フェニックスにあるラグジュアリーな巨大なコンテンポラリースタイルのおしゃれなリビング (白い壁、標準型暖炉、積石の暖炉まわり、ベージュの床、折り上げ天井) の写真
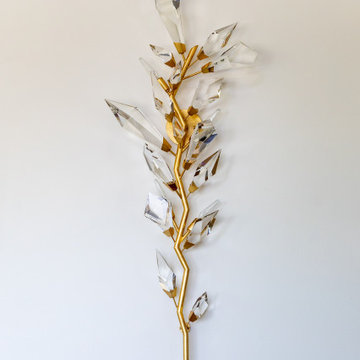
ソルトレイクシティにあるラグジュアリーな巨大なコンテンポラリースタイルのおしゃれなリビング (白い壁、無垢フローリング、標準型暖炉、積石の暖炉まわり、テレビなし、三角天井) の写真
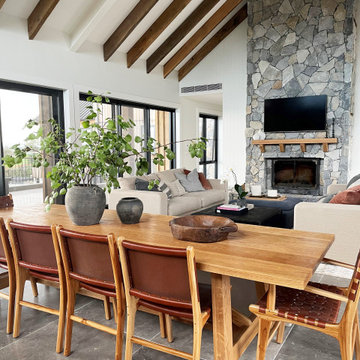
Beautiful open plan living and dining space with vaulted ceilings featuring exposed oak beams. Linen textures to the sofa. Custom dining table with leather dining chairs.
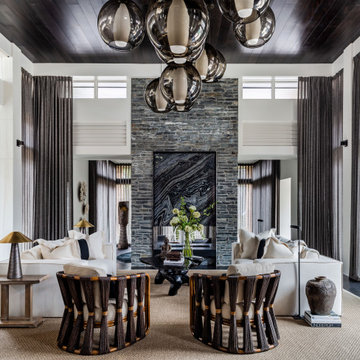
アトランタにあるコンテンポラリースタイルのおしゃれなリビング (白い壁、濃色無垢フローリング、両方向型暖炉、積石の暖炉まわり、テレビなし、黒い床、板張り天井) の写真
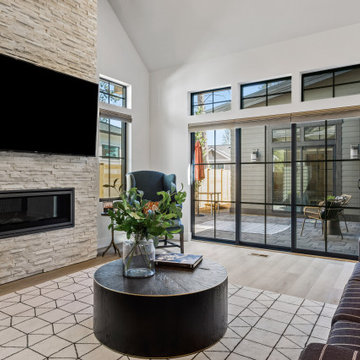
This Woodland Style home is a beautiful combination of rustic charm and modern flare. The Three bedroom, 3 and 1/2 bath home provides an abundance of natural light in every room. The home design offers a central courtyard adjoining the main living space with the primary bedroom. The master bath with its tiled shower and walk in closet provide the homeowner with much needed space without compromising the beautiful style of the overall home.
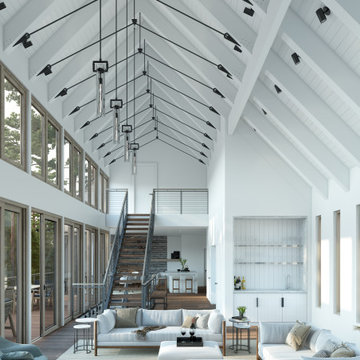
A view from the double-height Living Room, looking back towards the Entry & Kitchen Areas. Our project combines a contemporary aesthetic with vernacular origins, all while making the spaces inviting and the furnishings & materials approachable
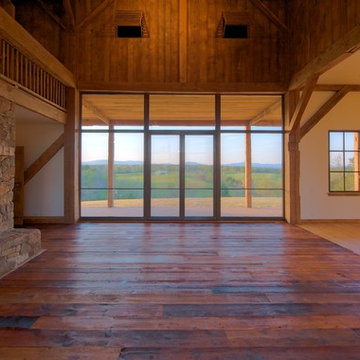
Paul Goossens
ボストンにある広いコンテンポラリースタイルのおしゃれなリビング (白い壁、濃色無垢フローリング、標準型暖炉、積石の暖炉まわり、テレビなし、茶色い床、板張り天井、板張り壁) の写真
ボストンにある広いコンテンポラリースタイルのおしゃれなリビング (白い壁、濃色無垢フローリング、標準型暖炉、積石の暖炉まわり、テレビなし、茶色い床、板張り天井、板張り壁) の写真
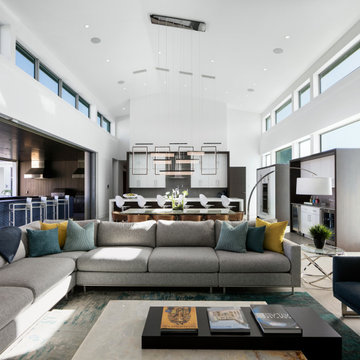
タンパにあるラグジュアリーな巨大なコンテンポラリースタイルのおしゃれなLDK (白い壁、磁器タイルの床、横長型暖炉、積石の暖炉まわり、壁掛け型テレビ、グレーの床、三角天井) の写真
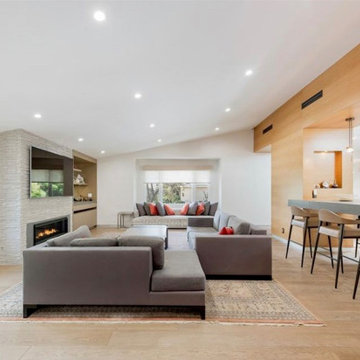
The living room now opens onto the kitchen and the dining room. This was achieved by removing a series of walls. A large wood clad structure was engineered to provide some separation, house the air conditioning ducts and most of all create a large serving/eating counter. Minimal furnishings flank the client’s antique rug.
コンテンポラリースタイルのLDK (全タイプの天井の仕上げ、積石の暖炉まわり、オレンジの壁、白い壁) の写真
1
