コンテンポラリースタイルのリビング (全タイプの天井の仕上げ、コンクリートの暖炉まわり、茶色い床) の写真
絞り込み:
資材コスト
並び替え:今日の人気順
写真 1〜20 枚目(全 45 枚)
1/5

Living Room looking toward entry.
シアトルにあるラグジュアリーな中くらいなコンテンポラリースタイルのおしゃれなLDK (グレーの壁、濃色無垢フローリング、両方向型暖炉、コンクリートの暖炉まわり、壁掛け型テレビ、茶色い床、板張り天井、羽目板の壁、アクセントウォール、グレーとブラウン) の写真
シアトルにあるラグジュアリーな中くらいなコンテンポラリースタイルのおしゃれなLDK (グレーの壁、濃色無垢フローリング、両方向型暖炉、コンクリートの暖炉まわり、壁掛け型テレビ、茶色い床、板張り天井、羽目板の壁、アクセントウォール、グレーとブラウン) の写真
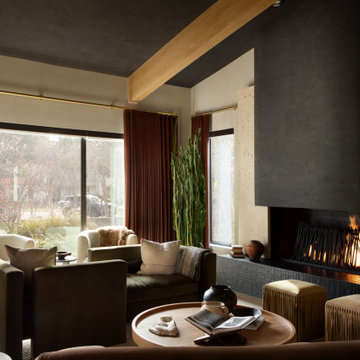
Rooted in a blend of tradition and modernity, this family home harmonizes rich design with personal narrative, offering solace and gathering for family and friends alike.
In the living room, artisanal craftsmanship shines through. A custom-designed fireplace featuring a limestone plaster finish and softly rounded corners is a sculptural masterpiece. Complemented by bespoke furniture, such as the dual-facing tete-a-tete and curved sofa, every piece is both functional and artistic, elevating the room's inviting ambience.
Project by Texas' Urbanology Designs. Their North Richland Hills-based interior design studio serves Dallas, Highland Park, University Park, Fort Worth, and upscale clients nationwide.
For more about Urbanology Designs see here:
https://www.urbanologydesigns.com/
To learn more about this project, see here: https://www.urbanologydesigns.com/luxury-earthen-inspired-home-dallas

Facing the fireplace
他の地域にあるコンテンポラリースタイルのおしゃれなLDK (白い壁、無垢フローリング、標準型暖炉、コンクリートの暖炉まわり、壁掛け型テレビ、茶色い床、三角天井、板張り天井) の写真
他の地域にあるコンテンポラリースタイルのおしゃれなLDK (白い壁、無垢フローリング、標準型暖炉、コンクリートの暖炉まわり、壁掛け型テレビ、茶色い床、三角天井、板張り天井) の写真
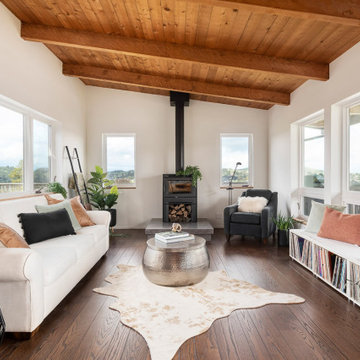
サクラメントにあるラグジュアリーな広いコンテンポラリースタイルのおしゃれなリビング (白い壁、無垢フローリング、全タイプの暖炉、コンクリートの暖炉まわり、茶色い床、表し梁) の写真
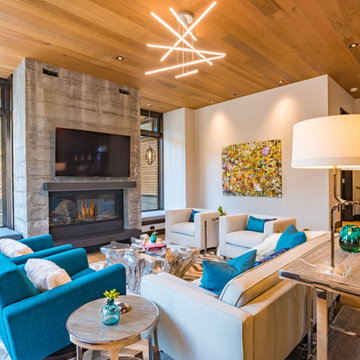
Colorful, vibrant, inviting and cozy was the design vision for this great room. Ample seating for everyone to enjoy movie time or staying warm by the fireplace. On either side of the fireplace are built-in custom benches with stunning pendants above.
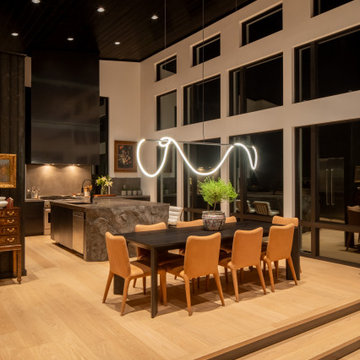
他の地域にあるラグジュアリーな広いコンテンポラリースタイルのおしゃれなLDK (グレーの壁、淡色無垢フローリング、標準型暖炉、コンクリートの暖炉まわり、内蔵型テレビ、茶色い床、三角天井、板張り壁) の写真
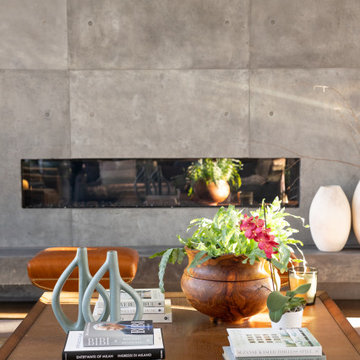
The concrete panels were created by off site and installed after the linear fireplace was in place and vented. The panels are 4'W x 8'H and stained to coordinate with the interior details.
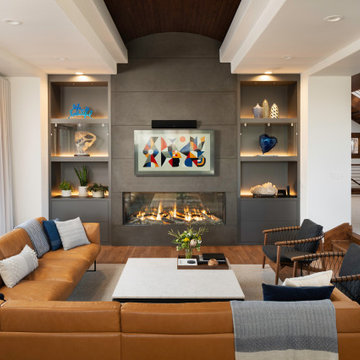
Rodwin Architecture & Skycastle Homes
Location: Boulder, Colorado, USA
Interior design, space planning and architectural details converge thoughtfully in this transformative project. A 15-year old, 9,000 sf. home with generic interior finishes and odd layout needed bold, modern, fun and highly functional transformation for a large bustling family. To redefine the soul of this home, texture and light were given primary consideration. Elegant contemporary finishes, a warm color palette and dramatic lighting defined modern style throughout. A cascading chandelier by Stone Lighting in the entry makes a strong entry statement. Walls were removed to allow the kitchen/great/dining room to become a vibrant social center. A minimalist design approach is the perfect backdrop for the diverse art collection. Yet, the home is still highly functional for the entire family. We added windows, fireplaces, water features, and extended the home out to an expansive patio and yard.
The cavernous beige basement became an entertaining mecca, with a glowing modern wine-room, full bar, media room, arcade, billiards room and professional gym.
Bathrooms were all designed with personality and craftsmanship, featuring unique tiles, floating wood vanities and striking lighting.
This project was a 50/50 collaboration between Rodwin Architecture and Kimball Modern
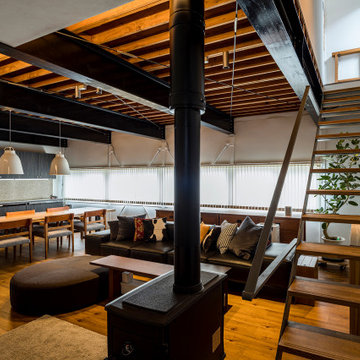
リビングダイニングルーム
他の地域にある低価格の中くらいなコンテンポラリースタイルのおしゃれなLDK (ミュージックルーム、白い壁、塗装フローリング、薪ストーブ、コンクリートの暖炉まわり、据え置き型テレビ、茶色い床、表し梁、塗装板張りの壁) の写真
他の地域にある低価格の中くらいなコンテンポラリースタイルのおしゃれなLDK (ミュージックルーム、白い壁、塗装フローリング、薪ストーブ、コンクリートの暖炉まわり、据え置き型テレビ、茶色い床、表し梁、塗装板張りの壁) の写真

« L’esthétisme économique »
Ancien fleuron industriel, la ville de Pantin semble aujourd’hui prendre une toute autre dimension. Tout change très vite : Les services, les transports, l’urbanisme,.. Beaucoup de personnes sont allés s’installer dans cette ville de plus en plus prospère. C’est le cas notamment de Stéphane, architecte, 41 ans, qui quitta la capitale pour aller installer ses bureaux au delà du périphérique dans un superbe atelier en partie rénové. En partie car les fenêtres étaient toujours d’origine ! En effet, celles-ci dataient de 1956 et étaient composées d’aluminium basique dont les carreaux étaient en simple vitrage, donc très énergivores.
Le projet de Stephane était donc de finaliser cette rénovation en modernisant, notamment, ses fenêtres. En tant qu’architecte, il souhaitait conserver une harmonie au sein des pièces, pour maintenir cette chaleur et cette élégance qu’ont souvent les ateliers. Cependant, Stephane disposait d’un budget précis qu’il ne fallait surtout pas dépasser. Quand nous nous sommes rencontrés, Stephane nous a tout de suite dit « J’aime le bois. J’ai un beau parquet, je souhaite préserver cet aspect d’antan. Mais je suis limité en terme de budget ».
Afin d’atteindre son objectif, Hopen a proposé à Stephane un type de fenêtre très performant dont l’esthétisme respecterait ce désir d’élégance. Nous lui avons ainsi proposé nos fenêtres VEKA 70 PVC double vitrage avec finition intérieur en aspect bois.
Il a immédiatement trouvé le rapport qualité/prix imbattable (Stephane avait d’autres devis en amont). 4 jours après, la commande était passée. Stéphane travaille désormais avec ses équipes dans une atmosphère chaleureuse, conviviale et authentique.
Nous avons demandé à Stephane de définir HOPEN en 3 mots, voilà ce qu’il a répondu : « Qualité, sens de l’humain, professionnalisme »
Descriptif technique des ouvrants installés :
8 fenêtres de type VEKA70 PVC double vitrage à ouverture battantes en finition aspect bois de H210 X L85
1 porte-fenêtres coulissante de type VEKA 70 PVC double vitrage en finition aspect bois de H 230 X L 340
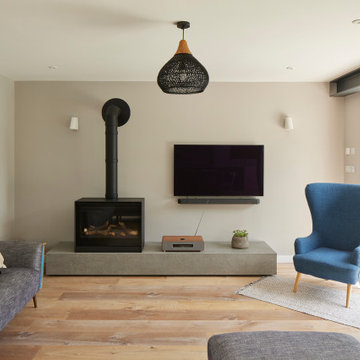
ハンプシャーにある高級な広いコンテンポラリースタイルのおしゃれなLDK (緑の壁、淡色無垢フローリング、薪ストーブ、コンクリートの暖炉まわり、壁掛け型テレビ、茶色い床、表し梁) の写真
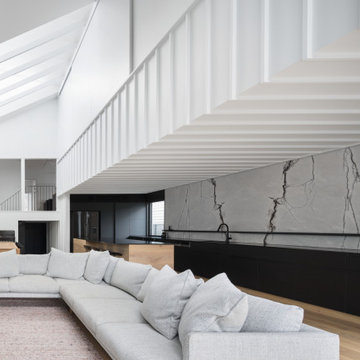
ブリスベンにある広いコンテンポラリースタイルのおしゃれなリビング (白い壁、淡色無垢フローリング、標準型暖炉、コンクリートの暖炉まわり、埋込式メディアウォール、茶色い床、塗装板張りの天井、羽目板の壁) の写真
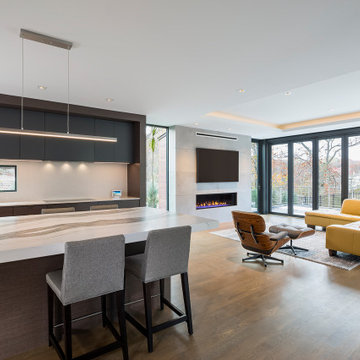
Contemporary new construction home with spacious main level kitchen and living space. Space features a folding door system with Phantom screen, linear fireplace, massive island, hardwood floors, cast concrete panel fireplace surround, and floor to ceiling windows.
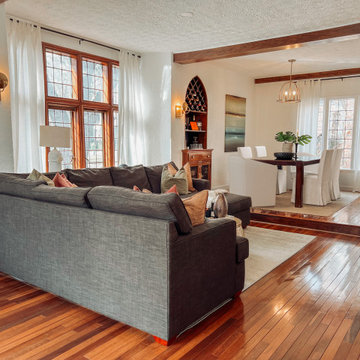
インディアナポリスにあるお手頃価格の中くらいなコンテンポラリースタイルのおしゃれなリビングのホームバー (白い壁、濃色無垢フローリング、標準型暖炉、コンクリートの暖炉まわり、壁掛け型テレビ、茶色い床、表し梁) の写真
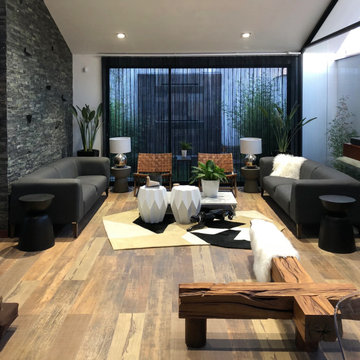
THE LIVING ROOM WITH HIGH CEALING IS VERY SPECIAL.
CASSINA SOFAS AND CARPET, MOOOI COFFE TABLE, GERVASONI ARMCHAIRS, BOCONCEPT SIDE TABLES AND ARTEFACTO OTTOMANS.
THE PANTER SCULPTURE FROM KARE IS THE BEAUTY PIECE OF THE SPACE.
LECHUZA PLANTERS ADD THE GREEN TOUCH WITH SOPHISTICATION AND EASY MAINTENANCE.
THE SOLID WOOD SCULPTURE/BENCH IN FRONT OF THE FIREPLACE INTEGRATE THE SPACE WITH THE DINING ROOM.
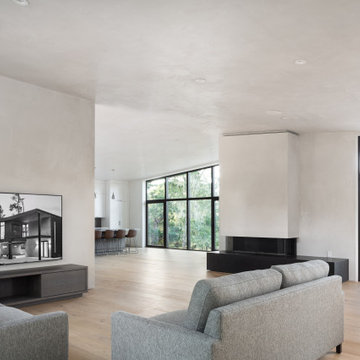
Contemporary Home in Southern California
オレンジカウンティにある高級な巨大なコンテンポラリースタイルのおしゃれなLDK (白い壁、淡色無垢フローリング、標準型暖炉、コンクリートの暖炉まわり、壁掛け型テレビ、茶色い床、三角天井) の写真
オレンジカウンティにある高級な巨大なコンテンポラリースタイルのおしゃれなLDK (白い壁、淡色無垢フローリング、標準型暖炉、コンクリートの暖炉まわり、壁掛け型テレビ、茶色い床、三角天井) の写真
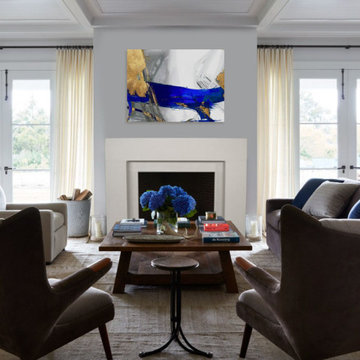
The Elemental - DIY Cast Stone Fireplace Mantel
Modern Cast Stone Fireplace Surrounds made out of lightweight (GFRC) Glass Fiber Reinforced Concrete. Our mantels can be installed indoor or outdoor. Offered in 2 different colors.
Builders, interior designers, masons, architects, and homeowners are looking for ways to beautify homes in their spare time as a hobby or to save on cost. DeVinci Cast Stone has met DIY-ers halfway by designing and manufacturing cast stone mantels with superior aesthetics, that can be easily installed at home with minimal experience, and at an affordable cost!
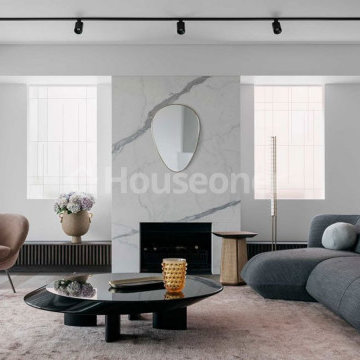
La distribución, las instalaciones y los materiales ofrecen infinitas combinaciones que se ponen al servicio de la funcionalidad y consiguen crear una casa a nuestra medida. Por supuesto, sin descuidar la estética.
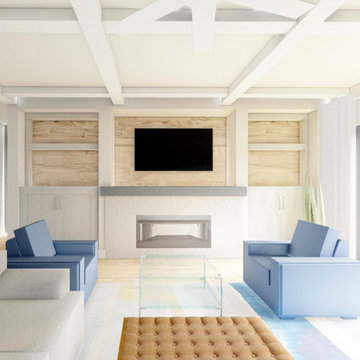
お手頃価格の広いコンテンポラリースタイルのおしゃれなリビング (グレーの壁、淡色無垢フローリング、標準型暖炉、コンクリートの暖炉まわり、埋込式メディアウォール、茶色い床、表し梁) の写真
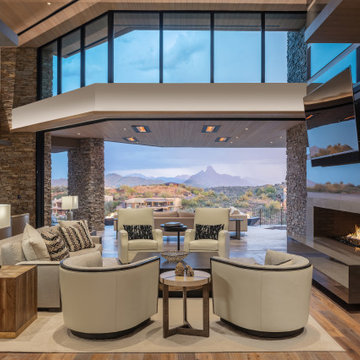
フェニックスにあるコンテンポラリースタイルのおしゃれなLDK (マルチカラーの壁、無垢フローリング、標準型暖炉、コンクリートの暖炉まわり、壁掛け型テレビ、茶色い床、板張り天井) の写真
コンテンポラリースタイルのリビング (全タイプの天井の仕上げ、コンクリートの暖炉まわり、茶色い床) の写真
1