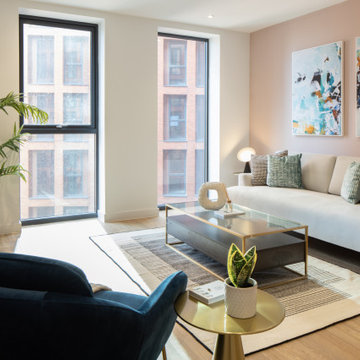小さな、中くらいなベージュのコンテンポラリースタイルのリビング (全タイプの天井の仕上げ、据え置き型テレビ) の写真
絞り込み:
資材コスト
並び替え:今日の人気順
写真 1〜20 枚目(全 29 枚)
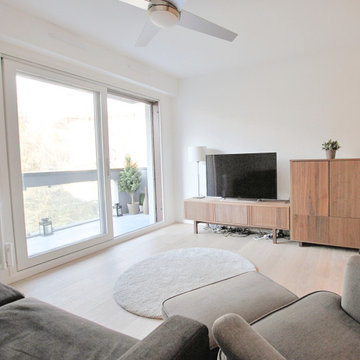
The living space is long and rectangular and gives onto a balcony the width of the apartment. It floods the space with light.
他の地域にある低価格の小さなコンテンポラリースタイルのおしゃれな独立型リビング (淡色無垢フローリング、白い壁、暖炉なし、据え置き型テレビ、折り上げ天井) の写真
他の地域にある低価格の小さなコンテンポラリースタイルのおしゃれな独立型リビング (淡色無垢フローリング、白い壁、暖炉なし、据え置き型テレビ、折り上げ天井) の写真
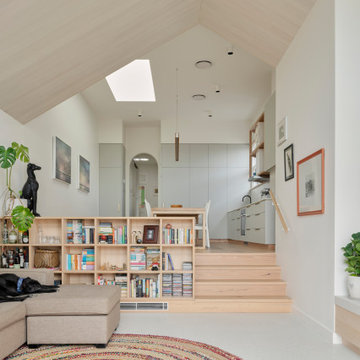
The living room is housed within the new rear extension, formed as a gable structure with vaulted ceilings. It steps down again from the kitchen ad dining to further enhance the play of space in the additions.
A piece of integrated joinery separates the two levels, providing a mixture of storage and a place to sit up top.
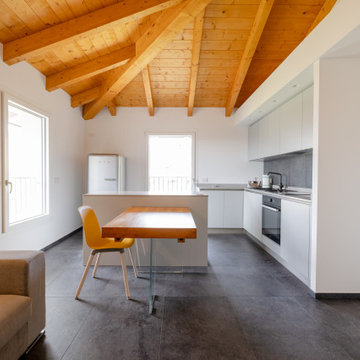
La cucina è ad angolo con Isola centrale, frigorifero Smeg bombino anni '50, controsoffitti con faretti per l'illuminazione e tubo cappa, Tavolo con piano in legno come le travi e gambe in vetro; poi....

他の地域にある中くらいなコンテンポラリースタイルのおしゃれなLDK (白い壁、コンクリートの床、吊り下げ式暖炉、金属の暖炉まわり、据え置き型テレビ、グレーの床、板張り天井、板張り壁) の写真
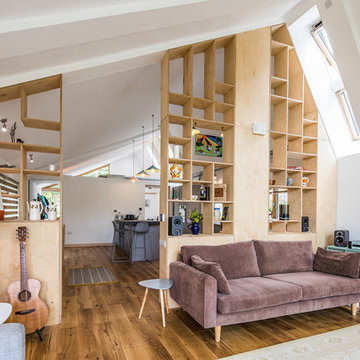
Open plan living with plywood floor-to-ceiling feature storage wall. Rooflights provide great light into the space
他の地域にある低価格の小さなコンテンポラリースタイルのおしゃれなLDK (白い壁、無垢フローリング、据え置き型テレビ、茶色い床、ライブラリー、三角天井、板張り壁) の写真
他の地域にある低価格の小さなコンテンポラリースタイルのおしゃれなLDK (白い壁、無垢フローリング、据え置き型テレビ、茶色い床、ライブラリー、三角天井、板張り壁) の写真
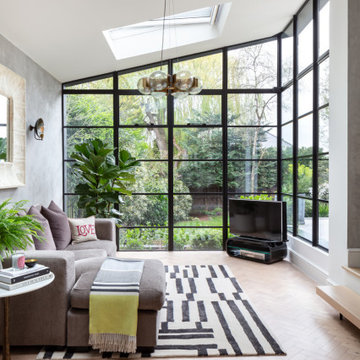
ロンドンにある高級な中くらいなコンテンポラリースタイルのおしゃれなLDK (グレーの壁、淡色無垢フローリング、暖炉なし、据え置き型テレビ、茶色い床、三角天井、アクセントウォール、グレーと黒) の写真
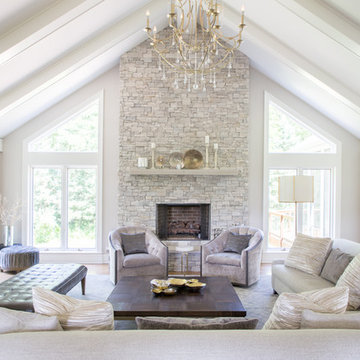
Project by Wiles Design Group. Their Cedar Rapids-based design studio serves the entire Midwest, including Iowa City, Dubuque, Davenport, and Waterloo, as well as North Missouri and St. Louis.
For more about Wiles Design Group, see here: https://wilesdesigngroup.com/
To learn more about this project, see here: https://wilesdesigngroup.com/stately-family-home
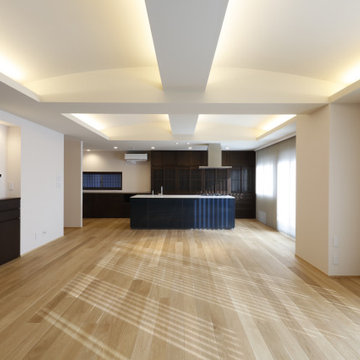
リビングからキッチン廻りをみる
他の地域にある中くらいなコンテンポラリースタイルのおしゃれなLDK (緑の壁、無垢フローリング、暖炉なし、据え置き型テレビ、クロスの天井、アクセントウォール、白い天井) の写真
他の地域にある中くらいなコンテンポラリースタイルのおしゃれなLDK (緑の壁、無垢フローリング、暖炉なし、据え置き型テレビ、クロスの天井、アクセントウォール、白い天井) の写真
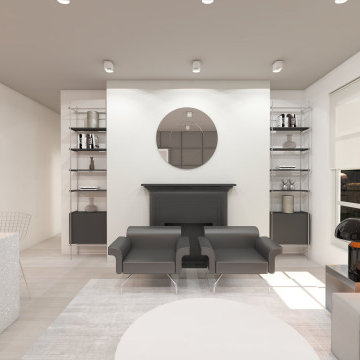
Design concept for a flat within a Georgian townhouse in Clerkenwell. The project involves reconfiguration of the existing floor plan to create an open plan space.
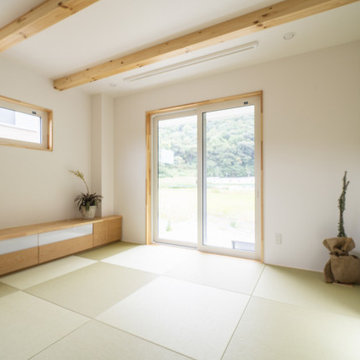
映画のワンシーンのようなステキな家を建てたい。
三角形の土地でコストを抑え、理想の建物へ計画した。
赤松や板屋楓などたくさんの木をつかい、ぬくもり溢れるつくりに。
私たち家族のためだけの動線を考え、たったひとつ間取りにたどり着いた。
暮らしの中で光や風を取り入れ、心地よく通り抜ける。
家族の想いが、またひとつカタチになりました。
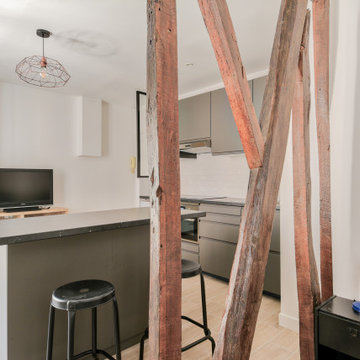
Ce studio au 3ème étage est baigné de lumière grâce à ses 2 larges fenêtres, j'y ai réalisé une rénovation complète en y créant un espace jour et un espace nuit avec un vrai lit de 140 cm, sa salle d'eau et son dressing.
La cuisine a été disposée en linéaire avec un maximum de rangements, présents également sous l'îlot.
Côté salon et adossé à l'îlot un canapé qui peut servir de couchage occasionnel.
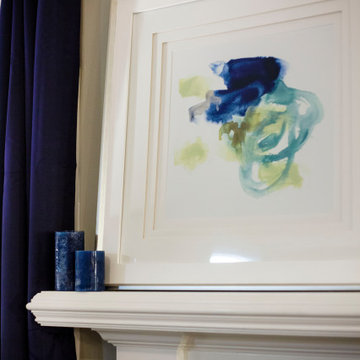
window treatments (blue curtains) and abstract artwork
ローリーにある中くらいなコンテンポラリースタイルのおしゃれなLDK (ベージュの壁、クッションフロア、標準型暖炉、据え置き型テレビ、茶色い床、三角天井) の写真
ローリーにある中くらいなコンテンポラリースタイルのおしゃれなLDK (ベージュの壁、クッションフロア、標準型暖炉、据え置き型テレビ、茶色い床、三角天井) の写真
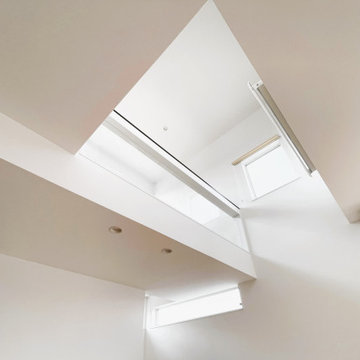
福岡にある中くらいなコンテンポラリースタイルのおしゃれなLDK (白い壁、淡色無垢フローリング、据え置き型テレビ、ベージュの床、クロスの天井、壁紙、白い天井) の写真
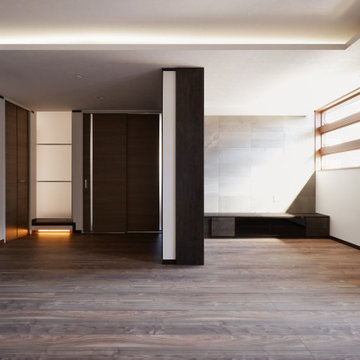
「有機的建築」オーガニックアーキテクチャーの理念に基づいた「生きた建築」最初のご依頼から一貫してライトの建築を目指した設計。
外装、内装共にライトを意識した計画となっております。
他の地域にある低価格の小さなコンテンポラリースタイルのおしゃれなリビング (グレーの壁、塗装フローリング、据え置き型テレビ、茶色い床、折り上げ天井、アクセントウォール、白い天井) の写真
他の地域にある低価格の小さなコンテンポラリースタイルのおしゃれなリビング (グレーの壁、塗装フローリング、据え置き型テレビ、茶色い床、折り上げ天井、アクセントウォール、白い天井) の写真
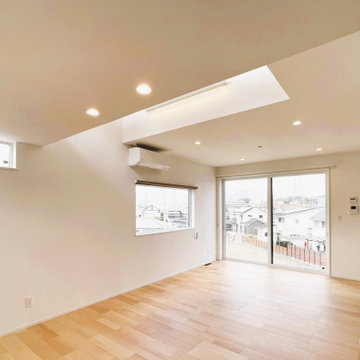
福岡にある中くらいなコンテンポラリースタイルのおしゃれなLDK (白い壁、淡色無垢フローリング、据え置き型テレビ、ベージュの床、クロスの天井、壁紙、白い天井) の写真
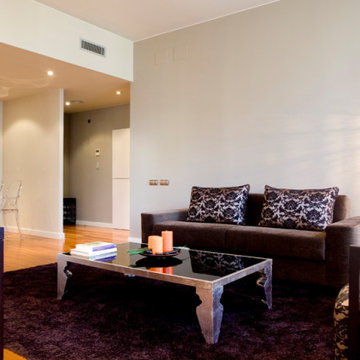
Comodidad y relax
バルセロナにある高級な小さなコンテンポラリースタイルのおしゃれなLDK (据え置き型テレビ、グレーの壁、淡色無垢フローリング、暖炉なし、塗装板張りの天井、パネル壁) の写真
バルセロナにある高級な小さなコンテンポラリースタイルのおしゃれなLDK (据え置き型テレビ、グレーの壁、淡色無垢フローリング、暖炉なし、塗装板張りの天井、パネル壁) の写真
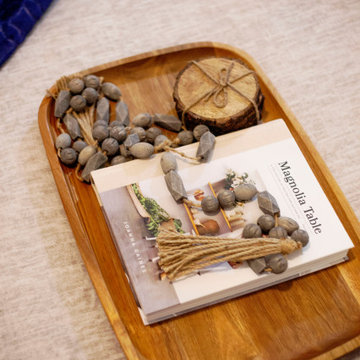
magnolia table by joanna gaines
ローリーにある中くらいなコンテンポラリースタイルのおしゃれなLDK (ベージュの壁、クッションフロア、標準型暖炉、据え置き型テレビ、茶色い床、三角天井) の写真
ローリーにある中くらいなコンテンポラリースタイルのおしゃれなLDK (ベージュの壁、クッションフロア、標準型暖炉、据え置き型テレビ、茶色い床、三角天井) の写真
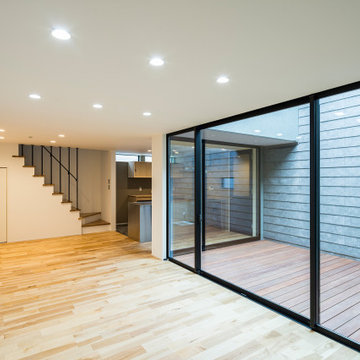
開放的なリビング・ダイニングルームから中庭が見える
他の地域にあるお手頃価格の中くらいなコンテンポラリースタイルのおしゃれなLDK (白い壁、淡色無垢フローリング、暖炉なし、据え置き型テレビ、クロスの天井、壁紙) の写真
他の地域にあるお手頃価格の中くらいなコンテンポラリースタイルのおしゃれなLDK (白い壁、淡色無垢フローリング、暖炉なし、据え置き型テレビ、クロスの天井、壁紙) の写真
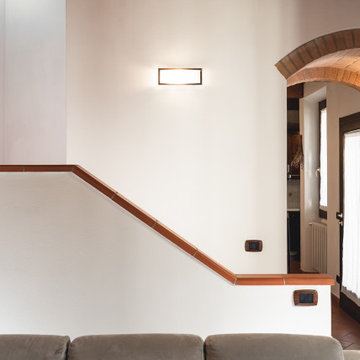
Committente: Studio Immobiliare GR Firenze. Ripresa fotografica: impiego obiettivo 35mm su pieno formato; macchina su treppiedi con allineamento ortogonale dell'inquadratura; impiego luce naturale esistente con l'ausilio di luci flash e luci continue 5400°K. Post-produzione: aggiustamenti base immagine; fusione manuale di livelli con differente esposizione per produrre un'immagine ad alto intervallo dinamico ma realistica; rimozione elementi di disturbo. Obiettivo commerciale: realizzazione fotografie di complemento ad annunci su siti web agenzia immobiliare; pubblicità su social network; pubblicità a stampa (principalmente volantini e pieghevoli).
小さな、中くらいなベージュのコンテンポラリースタイルのリビング (全タイプの天井の仕上げ、据え置き型テレビ) の写真
1
