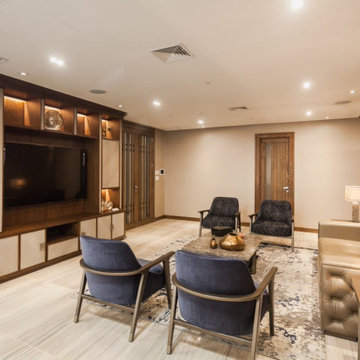コンテンポラリースタイルの応接間 (白い天井、壁掛け型テレビ) の写真
絞り込み:
資材コスト
並び替え:今日の人気順
写真 1〜20 枚目(全 39 枚)
1/5

Benjamin Hill Photography
ヒューストンにあるラグジュアリーな巨大なコンテンポラリースタイルのおしゃれなリビング (白い壁、無垢フローリング、壁掛け型テレビ、暖炉なし、茶色い床、表し梁、白い天井) の写真
ヒューストンにあるラグジュアリーな巨大なコンテンポラリースタイルのおしゃれなリビング (白い壁、無垢フローリング、壁掛け型テレビ、暖炉なし、茶色い床、表し梁、白い天井) の写真
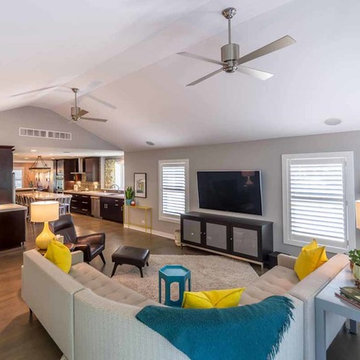
This family of 5 was quickly out-growing their 1,220sf ranch home on a beautiful corner lot. Rather than adding a 2nd floor, the decision was made to extend the existing ranch plan into the back yard, adding a new 2-car garage below the new space - for a new total of 2,520sf. With a previous addition of a 1-car garage and a small kitchen removed, a large addition was added for Master Bedroom Suite, a 4th bedroom, hall bath, and a completely remodeled living, dining and new Kitchen, open to large new Family Room. The new lower level includes the new Garage and Mudroom. The existing fireplace and chimney remain - with beautifully exposed brick. The homeowners love contemporary design, and finished the home with a gorgeous mix of color, pattern and materials.
The project was completed in 2011. Unfortunately, 2 years later, they suffered a massive house fire. The house was then rebuilt again, using the same plans and finishes as the original build, adding only a secondary laundry closet on the main level.
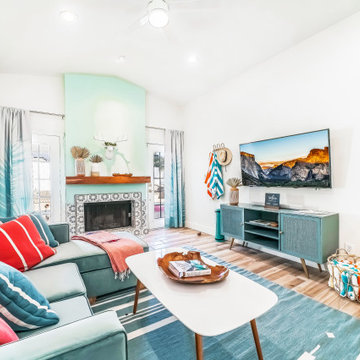
Hello there loves. The Prickly Pear AirBnB in Scottsdale, Arizona is a transformation of an outdated residential space into a vibrant, welcoming and quirky short term rental. As an Interior Designer, I envision how a house can be exponentially improved into a beautiful home and relish in the opportunity to support my clients take the steps to make those changes. It is a delicate balance of a family’s diverse style preferences, my personal artistic expression, the needs of the family who yearn to enjoy their home, and a symbiotic partnership built on mutual respect and trust. This is what I am truly passionate about and absolutely love doing. If the potential of working with me to create a healing & harmonious home is appealing to your family, reach out to me and I'd love to offer you a complimentary discovery call to determine whether we are an ideal fit. I'd also love to collaborate with professionals as a resource for your clientele. ?
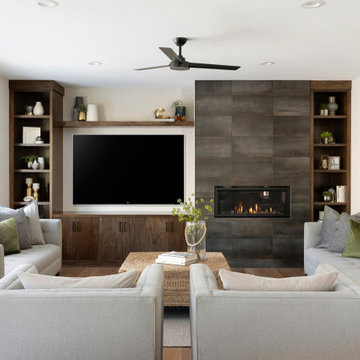
A view from the dining/kitchen side of the room shows a full fireplace and TV feature wall. Open bookcases and a floating shelf provide room for accessories as well as a nook for a wall-mounted TV. Porcelain tile is on the face of the fireplace section for added warmth. The color of the porcelain tile brings in the painted cabinet tone in the Kitchen as well as the warmer stain features.
Photos by Spacecrafting Photography
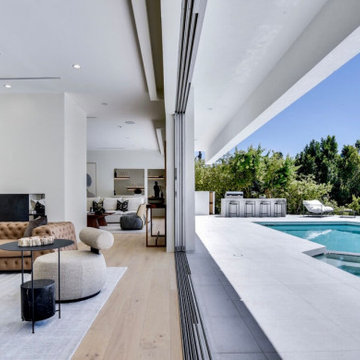
The living and family rooms largely open to one another. Additionally, the original two-sided masonry fireplace contributes to the open feel while providing separation. Sliding doors were replaced with continuous Fleetwood multi-slide door units.
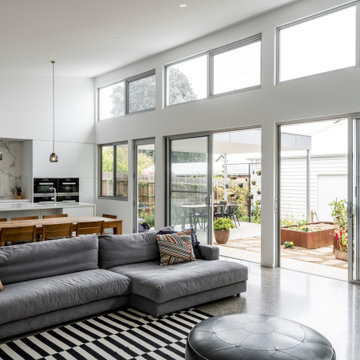
Spacious main/living room sharing with the kitchen and dining to create a large open space. Large doors and windows cover most of the wall opening up to the green backyard.
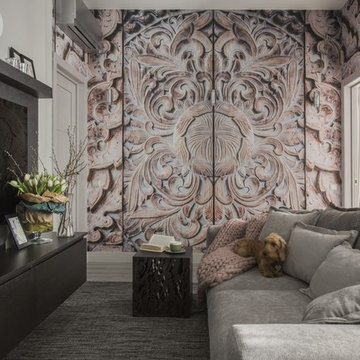
архитектор Илона Болейшиц. фотограф Меликсенцева Ольга
モスクワにあるお手頃価格の中くらいなコンテンポラリースタイルのおしゃれなリビング (グレーの壁、暖炉なし、壁掛け型テレビ、ラミネートの床、グレーの床、折り上げ天井、壁紙、アクセントウォール、白い天井、グレーと黒) の写真
モスクワにあるお手頃価格の中くらいなコンテンポラリースタイルのおしゃれなリビング (グレーの壁、暖炉なし、壁掛け型テレビ、ラミネートの床、グレーの床、折り上げ天井、壁紙、アクセントウォール、白い天井、グレーと黒) の写真
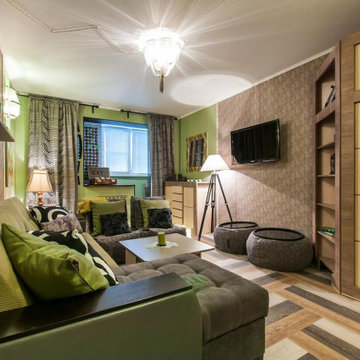
Гостиная комната с разноцветными стенами
モスクワにあるお手頃価格の中くらいなコンテンポラリースタイルのおしゃれなリビング (ベージュの壁、クッションフロア、壁掛け型テレビ、マルチカラーの床、壁紙、白い天井) の写真
モスクワにあるお手頃価格の中くらいなコンテンポラリースタイルのおしゃれなリビング (ベージュの壁、クッションフロア、壁掛け型テレビ、マルチカラーの床、壁紙、白い天井) の写真
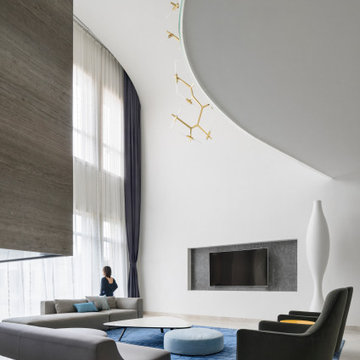
The Cloud Villa is so named because of the grand central stair which connects the three floors of this 800m2 villa in Shanghai. It’s abstract cloud-like form celebrates fluid movement through space, while dividing the main entry from the main living space.
As the main focal point of the villa, it optimistically reinforces domesticity as an act of unencumbered weightless living; in contrast to the restrictive bulk of the typical sprawling megalopolis in China. The cloud is an intimate form that only the occupants of the villa have the luxury of using on a daily basis. The main living space with its overscaled, nearly 8m high vaulted ceiling, gives the villa a sacrosanct quality.
Contemporary in form, construction and materiality, the Cloud Villa’s stair is classical statement about the theater and intimacy of private and domestic life.
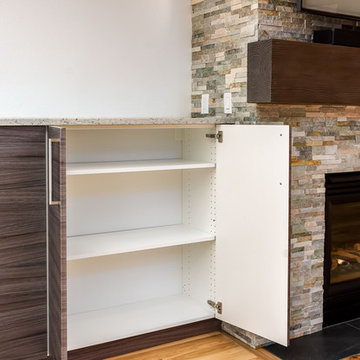
This complete home remodel was complete by taking the early 1990's home and bringing it into the new century with opening up interior walls between the kitchen, dining, and living space, remodeling the living room/fireplace kitchen, guest bathroom, creating a new master bedroom/bathroom floor plan, and creating an outdoor space for any sized party!
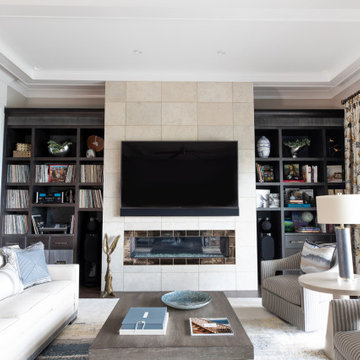
ミルウォーキーにあるラグジュアリーな広いコンテンポラリースタイルのおしゃれなリビング (ベージュの壁、濃色無垢フローリング、標準型暖炉、石材の暖炉まわり、壁掛け型テレビ、折り上げ天井、アクセントウォール、白い天井) の写真
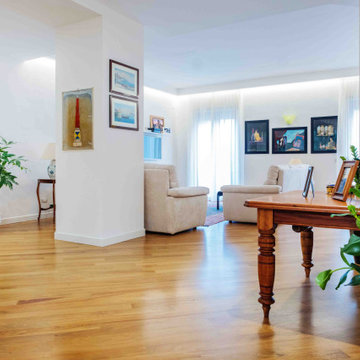
Collezioni d’arte, mobili d’epoca e arredi contemporanei, tutto in questa casa racconta la storia della famiglia che la abita.
La particolare articolazione planimetrica di questo appartamento rende possibile la lettura di spazi fluidi e quinte sceniche amplificandone la percezione.
Al centro del salone la presenza di un pilastro portante diventa elemento simbolico di delimitazione della zona divani e un ottimo supporto per mettere provocatoriamente a confronto l’opera d’arte originale (Lucio del Pezzo) e la sua riproposizione (Franco Cuomo).
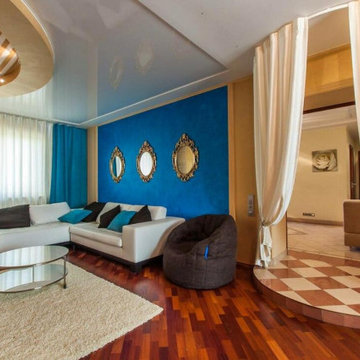
Дизайн гостиной 30 кв м
モスクワにあるお手頃価格の広いコンテンポラリースタイルのおしゃれなリビング (青い壁、無垢フローリング、壁掛け型テレビ、茶色い床、壁紙、暖炉なし、白い天井) の写真
モスクワにあるお手頃価格の広いコンテンポラリースタイルのおしゃれなリビング (青い壁、無垢フローリング、壁掛け型テレビ、茶色い床、壁紙、暖炉なし、白い天井) の写真
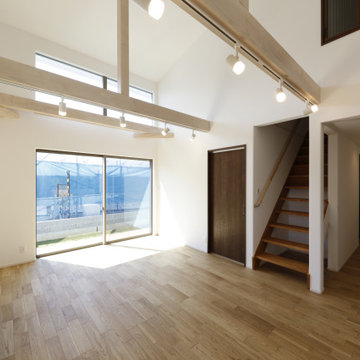
リビングを見る。奥には、スタディスペースが見える。
他の地域にある中くらいなコンテンポラリースタイルのおしゃれなリビング (茶色い壁、塗装フローリング、暖炉なし、壁掛け型テレビ、茶色い床、クロスの天井、壁紙、吹き抜け、白い天井) の写真
他の地域にある中くらいなコンテンポラリースタイルのおしゃれなリビング (茶色い壁、塗装フローリング、暖炉なし、壁掛け型テレビ、茶色い床、クロスの天井、壁紙、吹き抜け、白い天井) の写真
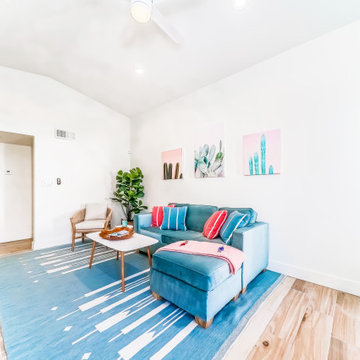
Hello there loves. The Prickly Pear AirBnB in Scottsdale, Arizona is a transformation of an outdated residential space into a vibrant, welcoming and quirky short term rental. As an Interior Designer, I envision how a house can be exponentially improved into a beautiful home and relish in the opportunity to support my clients take the steps to make those changes. It is a delicate balance of a family’s diverse style preferences, my personal artistic expression, the needs of the family who yearn to enjoy their home, and a symbiotic partnership built on mutual respect and trust. This is what I am truly passionate about and absolutely love doing. If the potential of working with me to create a healing & harmonious home is appealing to your family, reach out to me and I'd love to offer you a complimentary discovery call to determine whether we are an ideal fit. I'd also love to collaborate with professionals as a resource for your clientele. ?
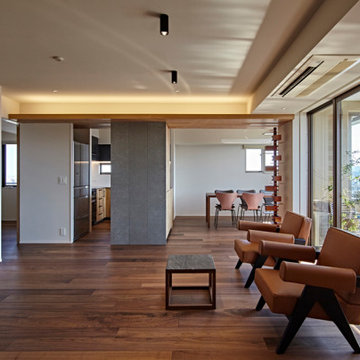
東京23区にある高級な中くらいなコンテンポラリースタイルのおしゃれなリビング (白い壁、濃色無垢フローリング、暖炉なし、壁掛け型テレビ、茶色い床、クロスの天井、壁紙、窓際ベンチ、白い天井) の写真
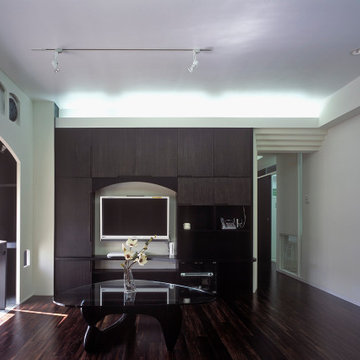
LDKの内観−2。正面収納の裏は、マンションの躯体としてのRC壁があって、個室ゾーンとの明確な間仕切りとなっている
東京23区にある小さなコンテンポラリースタイルのおしゃれなリビング (白い壁、濃色無垢フローリング、暖炉なし、壁掛け型テレビ、茶色い床、クロスの天井、壁紙、アクセントウォール、白い天井) の写真
東京23区にある小さなコンテンポラリースタイルのおしゃれなリビング (白い壁、濃色無垢フローリング、暖炉なし、壁掛け型テレビ、茶色い床、クロスの天井、壁紙、アクセントウォール、白い天井) の写真
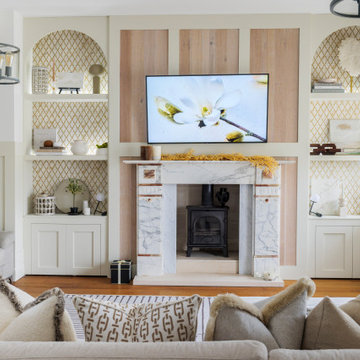
This living room needed interest and design to make it stand out. It's formal looking but has a cosy, welcoming feel which is not easy to achieve
サセックスにあるお手頃価格の中くらいなコンテンポラリースタイルのおしゃれな応接間 (ベージュの壁、無垢フローリング、薪ストーブ、石材の暖炉まわり、壁掛け型テレビ、パネル壁、アクセントウォール、白い天井) の写真
サセックスにあるお手頃価格の中くらいなコンテンポラリースタイルのおしゃれな応接間 (ベージュの壁、無垢フローリング、薪ストーブ、石材の暖炉まわり、壁掛け型テレビ、パネル壁、アクセントウォール、白い天井) の写真
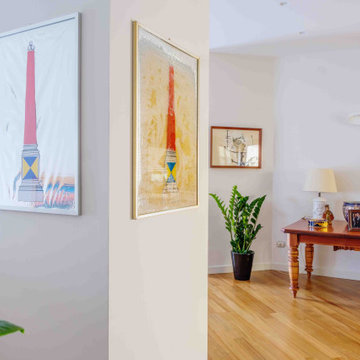
Collezioni d’arte, mobili d’epoca e arredi contemporanei, tutto in questa casa racconta la storia della famiglia che la abita.
La particolare articolazione planimetrica di questo appartamento rende possibile la lettura di spazi fluidi e quinte sceniche amplificandone la percezione.
Al centro del salone la presenza di un pilastro portante diventa elemento simbolico di delimitazione della zona divani e un ottimo supporto per mettere provocatoriamente a confronto l’opera d’arte originale (Lucio del Pezzo) e la sua riproposizione (Franco Cuomo).
コンテンポラリースタイルの応接間 (白い天井、壁掛け型テレビ) の写真
1
