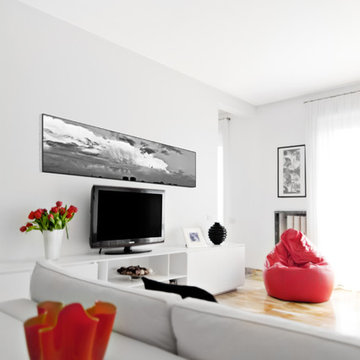中くらいなコンテンポラリースタイルのリビング (白い天井、据え置き型テレビ、テレビなし) の写真
絞り込み:
資材コスト
並び替え:今日の人気順
写真 1〜20 枚目(全 92 枚)

Our French Country is a traditional fireplace surrounded by timeless appeal. It is one of our most sought-after designs that easily match any interior with its classic details and elegant presence. This fireplace mantel creates a stunning focal point for great rooms or smaller living spaces if using one of the more compact sizes.
Colors :
-Haze
-Charcoal
-London Fog
-Chalk
-Moonlight
-Portobello
-Chocolate
-Mist
Finishes:
-Simply White
-Cloud White
-Ice White

グルノーブルにある高級な中くらいなコンテンポラリースタイルのおしゃれなLDK (ライブラリー、白い壁、セラミックタイルの床、据え置き型テレビ、グレーの床、塗装板張りの天井、壁紙、青いソファ、白い天井) の写真
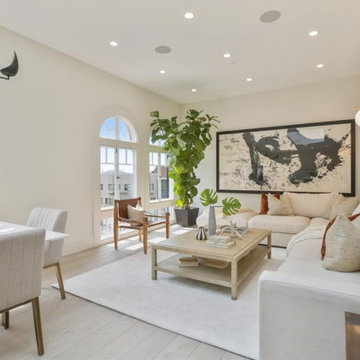
ロサンゼルスにある中くらいなコンテンポラリースタイルのおしゃれなリビング (ベージュの床、白い壁、クッションフロア、暖炉なし、テレビなし、三角天井、窓際ベンチ、白い天井) の写真
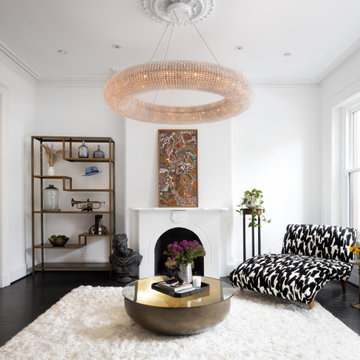
We completely gutted and renovated this DC rowhouse and added a three-story rear addition and a roof deck.
On the main floor we widened the openings from the hallway to both the living and dining rooms. The living room has original elements including the fireplace, trim, ceiling medallion, and pocket doors to the dining room.

Living room quartzite fireplace surround next to a custom built-in sofa to gaze at the San Francisco bay view.
サンフランシスコにある高級な中くらいなコンテンポラリースタイルのおしゃれなLDK (白い壁、白い床、ライムストーンの床、横長型暖炉、石材の暖炉まわり、テレビなし、アクセントウォール、白い天井、グレーと黒) の写真
サンフランシスコにある高級な中くらいなコンテンポラリースタイルのおしゃれなLDK (白い壁、白い床、ライムストーンの床、横長型暖炉、石材の暖炉まわり、テレビなし、アクセントウォール、白い天井、グレーと黒) の写真
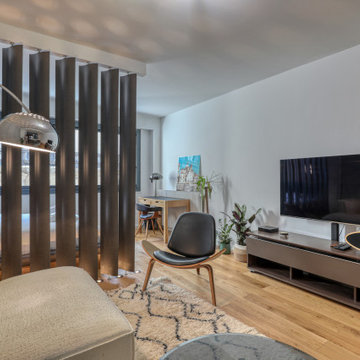
SALON
Pour la partie salon un très grand canapé en laine de 2m70 comportant une large méridienne repose sur un tapis berbère agrémenté d’une table basse en cuivre et verre fumé.
Pour les soirées d’hiver un écran plat repose sur un meuble en bois et laquage gris anthracite.
Le tout est complété par un exemplaire du fauteuil "Shell CH07" dessiné par Hans Wegner (dont les coloris et matières sont assortis à ceux de l'espace bureau) ainsi que par un mur recouvert de grandes plaques de béton directement importées d'Angleterre.
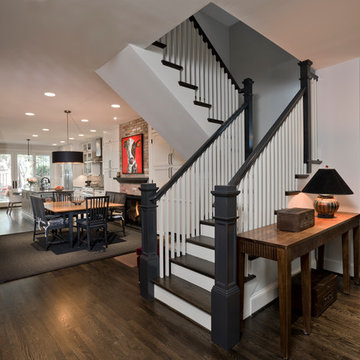
This award-winning whole house renovation of a circa 1875 single family home in the historic Capitol Hill neighborhood of Washington DC provides the client with an open and more functional layout without requiring an addition. After major structural repairs and creating one uniform floor level and ceiling height, we were able to make a truly open concept main living level, achieving the main goal of the client. The large kitchen was designed for two busy home cooks who like to entertain, complete with a built-in mud bench. The water heater and air handler are hidden inside full height cabinetry. A new gas fireplace clad with reclaimed vintage bricks graces the dining room. A new hand-built staircase harkens to the home's historic past. The laundry was relocated to the second floor vestibule. The three upstairs bathrooms were fully updated as well. Final touches include new hardwood floor and color scheme throughout the home.
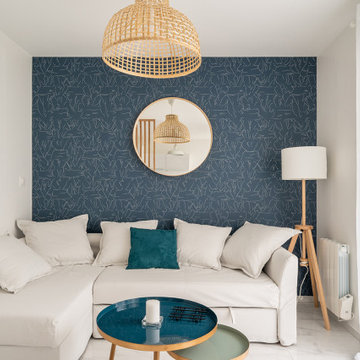
Transformation d’un local commercial en bien locatif de luxe.
En plus de la chambre, le salon et la cuisine, les clients ont souhaité une salle cinéma, une salle de bain avec une baignoire balneo, un sauna et une douche hydromassante.
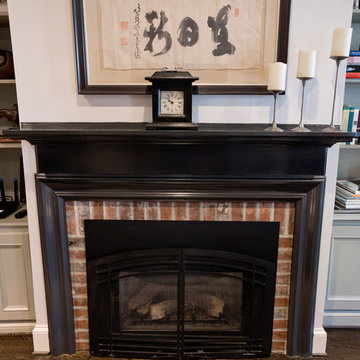
This award-winning whole house renovation of a circa 1875 single family home in the historic Capitol Hill neighborhood of Washington DC provides the client with an open and more functional layout without requiring an addition. After major structural repairs and creating one uniform floor level and ceiling height, we were able to make a truly open concept main living level, achieving the main goal of the client. The large kitchen was designed for two busy home cooks who like to entertain, complete with a built-in mud bench. The water heater and air handler are hidden inside full height cabinetry. A new gas fireplace clad with reclaimed vintage bricks graces the dining room. A new hand-built staircase harkens to the home's historic past. The laundry was relocated to the second floor vestibule. The three upstairs bathrooms were fully updated as well. Final touches include new hardwood floor and color scheme throughout the home.
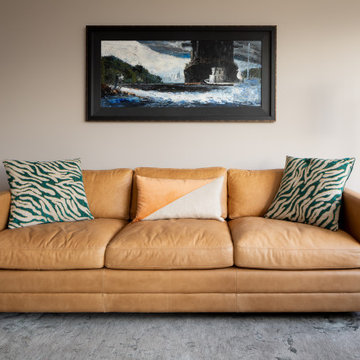
Andrew also decided to purchase an original oil painting, using our remote guidance and leg work, visiting local artist Tim Robinson’s studio and selecting a fabulous Seattle waterscape for placement above the living room sofa. The painting offers the distinctive feeling of inside / outside, a Pacific Northwest feature. Photography by Julie Mannell Photography, Interior Design by Belltown Design LLC
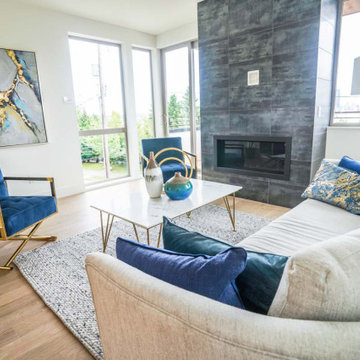
A blue and gold accented fireplace in wooden sleek floorings.
シアトルにある中くらいなコンテンポラリースタイルのおしゃれなリビング (白い壁、淡色無垢フローリング、標準型暖炉、タイルの暖炉まわり、テレビなし、茶色い床、格子天井、コンクリートの壁、白い天井) の写真
シアトルにある中くらいなコンテンポラリースタイルのおしゃれなリビング (白い壁、淡色無垢フローリング、標準型暖炉、タイルの暖炉まわり、テレビなし、茶色い床、格子天井、コンクリートの壁、白い天井) の写真
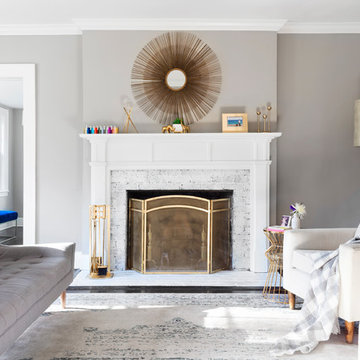
This formal yet child proof living room, showcases the homes center colonial features juxtaposed with contemporary one of a kind artwork and furniture
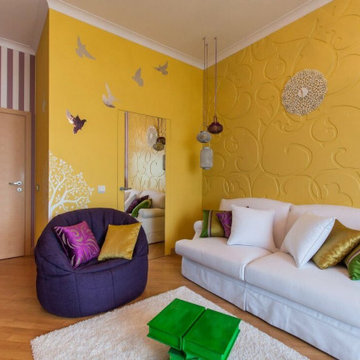
Дизайн комнаты для девушки подростка
モスクワにあるお手頃価格の中くらいなコンテンポラリースタイルのおしゃれなリビング (黄色い壁、ラミネートの床、ベージュの床、クロスの天井、壁紙、暖炉なし、テレビなし、白い天井) の写真
モスクワにあるお手頃価格の中くらいなコンテンポラリースタイルのおしゃれなリビング (黄色い壁、ラミネートの床、ベージュの床、クロスの天井、壁紙、暖炉なし、テレビなし、白い天井) の写真
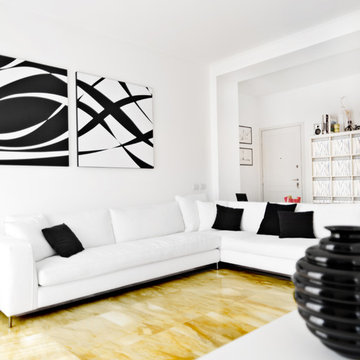
Divano angolare Minotti
ミラノにある高級な中くらいなコンテンポラリースタイルのおしゃれなLDK (ライブラリー、ベージュの壁、大理石の床、据え置き型テレビ、ベージュの床、白い天井) の写真
ミラノにある高級な中くらいなコンテンポラリースタイルのおしゃれなLDK (ライブラリー、ベージュの壁、大理石の床、据え置き型テレビ、ベージュの床、白い天井) の写真
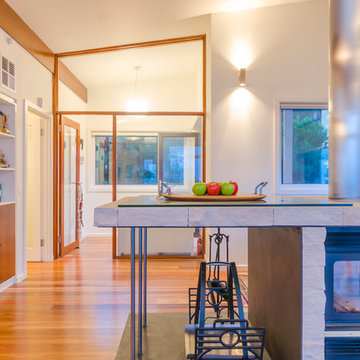
Guy LePage - Open2View
メルボルンにある中くらいなコンテンポラリースタイルのおしゃれなリビング (白い壁、薪ストーブ、石材の暖炉まわり、無垢フローリング、テレビなし、三角天井、白い天井) の写真
メルボルンにある中くらいなコンテンポラリースタイルのおしゃれなリビング (白い壁、薪ストーブ、石材の暖炉まわり、無垢フローリング、テレビなし、三角天井、白い天井) の写真
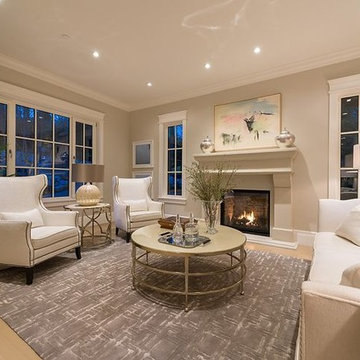
Our French Country is a traditional fireplace surrounded by timeless appeal. It is one of our most sought-after designs that easily match any interior with its classic details and elegant presence. This fireplace mantel creates a stunning focal point for great rooms or smaller living spaces if using one of the more compact sizes.
Colors :
-Haze
-Charcoal
-London Fog
-Chalk
-Moonlight
-Portobello
-Chocolate
-Mist
Finishes:
-Simply White
-Cloud White
-Ice White
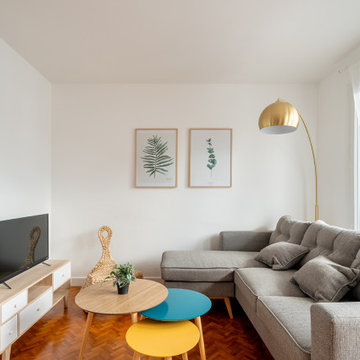
Rénovation complète et transformation d’un logement en T5 avec création d’une deuxième salle de bain et d’une nouvelle chambre. Le plan a été intégralement repensé avec le déplacement des pièces d’eau.
Proche des écoles supérieures nantaises, cet appartement accueille aujourd’hui une belle colocation.
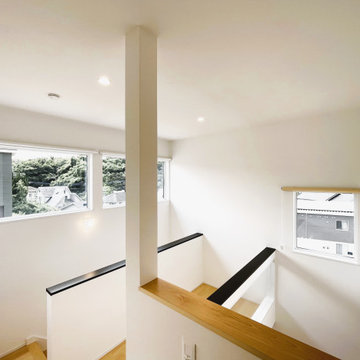
福岡にある中くらいなコンテンポラリースタイルのおしゃれなLDK (白い壁、淡色無垢フローリング、据え置き型テレビ、ベージュの床、クロスの天井、壁紙、白い天井) の写真
中くらいなコンテンポラリースタイルのリビング (白い天井、据え置き型テレビ、テレビなし) の写真
1

