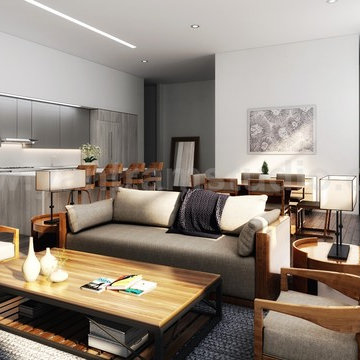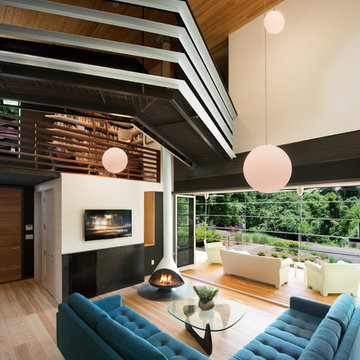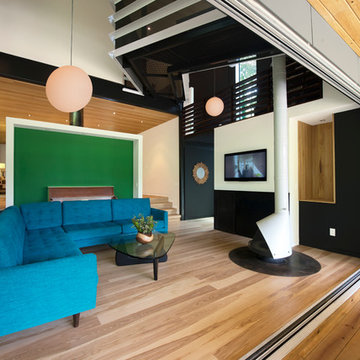広いコンテンポラリースタイルのリビング (白い天井、吊り下げ式暖炉、茶色い床) の写真
絞り込み:
資材コスト
並び替え:今日の人気順
写真 1〜3 枚目(全 3 枚)

There are several interior designs for a modern living/kitchen / dining room open space concept. Today, the open layout idea is very popular; you must use the kitchen equipment and kitchen area in the kitchen, while the living room is nicely decorated and comfortable. Visual limits, attractive kitchen cabinets, and built-in features allow for a smooth transition between the two spaces and create a modern living room-kitchen combination by Architectural Rendering Companies, Istanbul – Turkey

galina coeda
サンフランシスコにある広いコンテンポラリースタイルのおしゃれなリビングロフト (白い壁、淡色無垢フローリング、吊り下げ式暖炉、金属の暖炉まわり、壁掛け型テレビ、茶色い床、三角天井、白い天井) の写真
サンフランシスコにある広いコンテンポラリースタイルのおしゃれなリビングロフト (白い壁、淡色無垢フローリング、吊り下げ式暖炉、金属の暖炉まわり、壁掛け型テレビ、茶色い床、三角天井、白い天井) の写真

galina coeda
サンフランシスコにある広いコンテンポラリースタイルのおしゃれなLDK (白い壁、淡色無垢フローリング、吊り下げ式暖炉、金属の暖炉まわり、壁掛け型テレビ、茶色い床、三角天井、白い天井) の写真
サンフランシスコにある広いコンテンポラリースタイルのおしゃれなLDK (白い壁、淡色無垢フローリング、吊り下げ式暖炉、金属の暖炉まわり、壁掛け型テレビ、茶色い床、三角天井、白い天井) の写真
広いコンテンポラリースタイルのリビング (白い天井、吊り下げ式暖炉、茶色い床) の写真
1