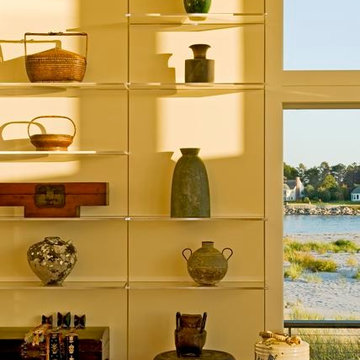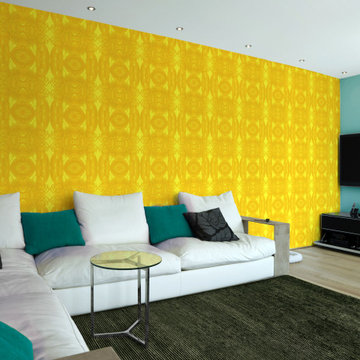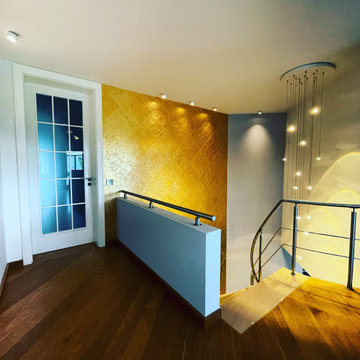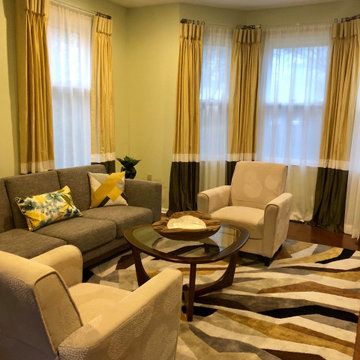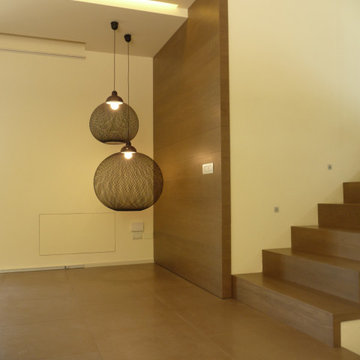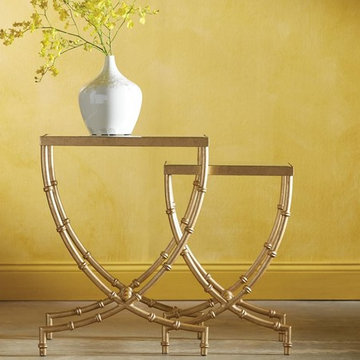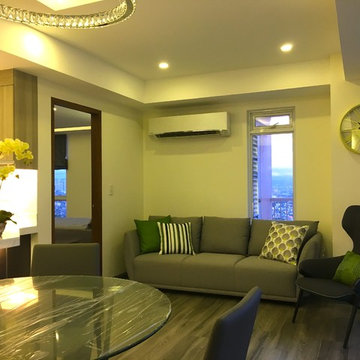低価格の、高級な、ラグジュアリーな黄色いコンテンポラリースタイルのリビングの写真
絞り込み:
資材コスト
並び替え:今日の人気順
写真 161〜180 枚目(全 255 枚)
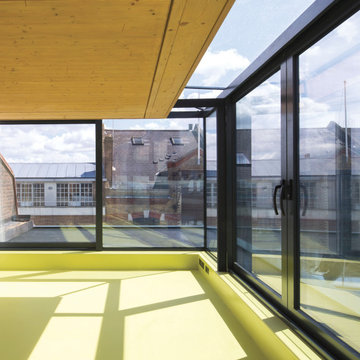
The project brief was for the addition of a rooftop living space on a refurbished postwar building in the heart of the Bermondsey Street Conservation Area, London Bridge.
The scope of the project included both the architecture and the interior design. The project utilised Cross Laminated Timber as a lightweight solution for the main structure, leaving it exposed internally, offering a warmth and contrast to the planes created by the white plastered walls and green rubber floor.
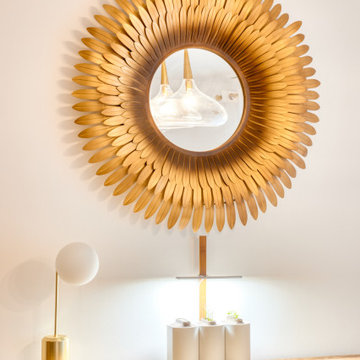
パリにある高級な広いコンテンポラリースタイルのおしゃれなリビング (白い壁、淡色無垢フローリング、暖炉なし、壁掛け型テレビ、茶色い床) の写真
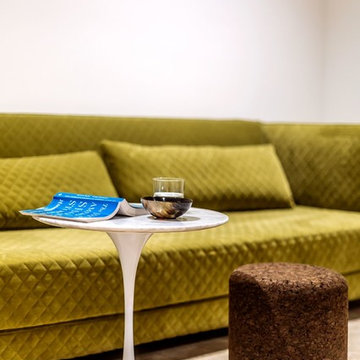
The brief for the living room included creating a space that is comfortable, modern and where the couple’s young children can play and make a mess. We selected a bright, vintage rug to anchor the space on top of which we added a myriad of seating opportunities that can move and morph into whatever is required for playing and entertaining.
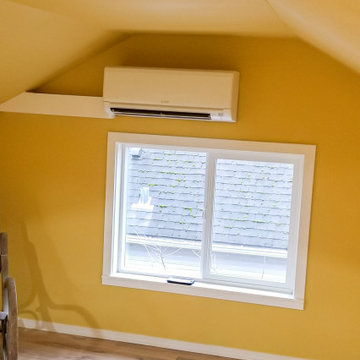
Attic finishing in Ballard area. The work included complete wall and floor finishing, structural reinforcement, custom millwork, electrical work, vinyl plank installation, insulation, window installation,
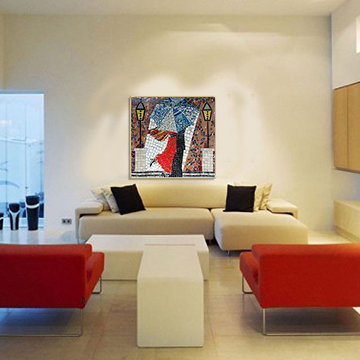
> At Mosaics Lab, we make mosaic artworks for you to walk all over, lean all over and look all over. We invest in high-quality handcrafted glass and marble mosaic tiles, offer infinite designs through customizations, deliver to your doorstep for free and offer great customer service, so you can be sure to love your mosaic. > Find the living room mosaic mural look you love and we will customize it for your space for free. > If you have your own design, send us a picture and we will craft it into a gorgeous mosaic artwork to fit what you have in mind. > All our mosaic artworks are covered by a lifetime warranty. > We have over 30 Years of Experience. > We offer Fast & Free Shipping and Free Returns worldwide. > We have over 1400 Verified Reviews.
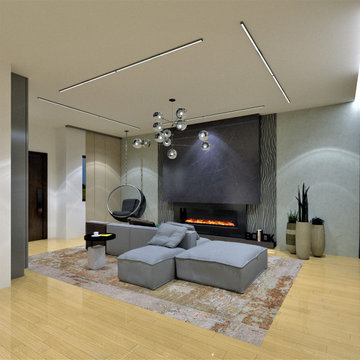
Living Room and Foyer Remodel – Avondale Estates, GA
The intent of this design is to create a sense of comfort and provide refuge from the chaos of current affairs and the stresses of everyday life. Naturally, attention is drawn to the floor-to-ceiling fireplace. It alone is a piece of art. While the fireplace serves its soothing function, it makes a statement without overpowering the room. Modular sofa is another center piece in this room. Out of endless combinations a sitting arrangement was created to transpire unique relationship with every feature of this spacious and relaxing room. For some fun and entertainment, we installed legendary Bubble Chair by Eero Aarnio
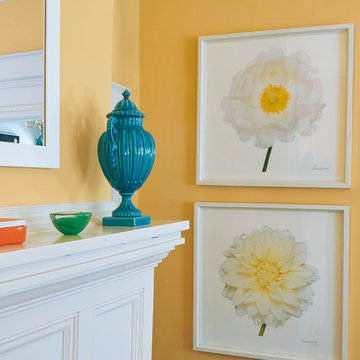
In decorating the living room for the 2015 RAP Dreamhouse Mineral City shows the new young home buyer how they can create a colorful contemporary look in a historical house. Mixing bright colors, unique textures and fabrics with pieces that have a traditional silhouette creates a room that does not feel out of place in an older house but shows the vibrancy of the new home owner.
Photo by Ed Hall — Ed Hall Photo

The clients called me on the recommendation from a neighbor of mine who had met them at a conference and learned of their need for an architect. They contacted me and after meeting to discuss their project they invited me to visit their site, not far from White Salmon in Washington State.
Initially, the couple discussed building a ‘Weekend’ retreat on their 20± acres of land. Their site was in the foothills of a range of mountains that offered views of both Mt. Adams to the North and Mt. Hood to the South. They wanted to develop a place that was ‘cabin-like’ but with a degree of refinement to it and take advantage of the primary views to the north, south and west. They also wanted to have a strong connection to their immediate outdoors.
Before long my clients came to the conclusion that they no longer perceived this as simply a weekend retreat but were now interested in making this their primary residence. With this new focus we concentrated on keeping the refined cabin approach but needed to add some additional functions and square feet to the original program.
They wanted to downsize from their current 3,500± SF city residence to a more modest 2,000 – 2,500 SF space. They desired a singular open Living, Dining and Kitchen area but needed to have a separate room for their television and upright piano. They were empty nesters and wanted only two bedrooms and decided that they would have two ‘Master’ bedrooms, one on the lower floor and the other on the upper floor (they planned to build additional ‘Guest’ cabins to accommodate others in the near future). The original scheme for the weekend retreat was only one floor with the second bedroom tucked away on the north side of the house next to the breezeway opposite of the carport.
Another consideration that we had to resolve was that the particular location that was deemed the best building site had diametrically opposed advantages and disadvantages. The views and primary solar orientations were also the source of the prevailing winds, out of the Southwest.
The resolve was to provide a semi-circular low-profile earth berm on the south/southwest side of the structure to serve as a wind-foil directing the strongest breezes up and over the structure. Because our selected site was in a saddle of land that then sloped off to the south/southwest the combination of the earth berm and the sloping hill would effectively created a ‘nestled’ form allowing the winds rushing up the hillside to shoot over most of the house. This allowed me to keep the favorable orientation to both the views and sun without being completely compromised by the winds.
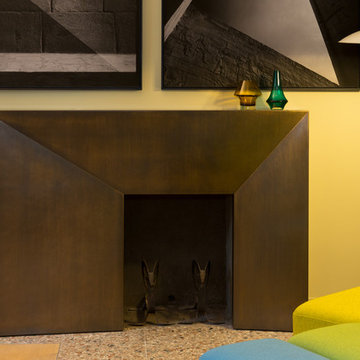
Laurent Valette
パリにあるラグジュアリーな中くらいなコンテンポラリースタイルのおしゃれなリビング (標準型暖炉、金属の暖炉まわり、ベージュの床) の写真
パリにあるラグジュアリーな中くらいなコンテンポラリースタイルのおしゃれなリビング (標準型暖炉、金属の暖炉まわり、ベージュの床) の写真
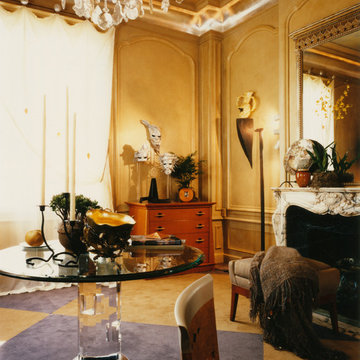
Custom designed study with silver leaf accents and custom designed accents
ワシントンD.C.にある高級な中くらいなコンテンポラリースタイルのおしゃれなリビング (カーペット敷き、標準型暖炉、石材の暖炉まわり) の写真
ワシントンD.C.にある高級な中くらいなコンテンポラリースタイルのおしゃれなリビング (カーペット敷き、標準型暖炉、石材の暖炉まわり) の写真
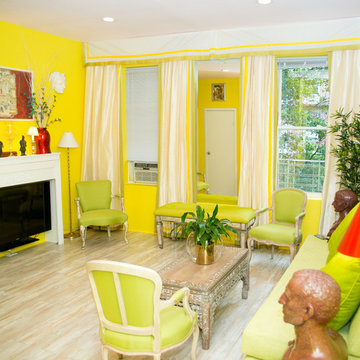
set of four Louis XV style armchairs, hand made brass bamboo floor lamps, Pair Murano glass red vases. Stationary curtains, silk fabric with decorative trim on lead and bottom edges.
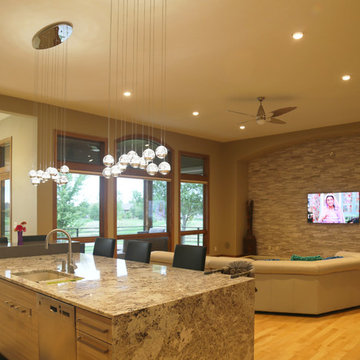
他の地域にある高級な中くらいなコンテンポラリースタイルのおしゃれなLDK (ベージュの壁、淡色無垢フローリング、暖炉なし、壁掛け型テレビ、茶色い床) の写真
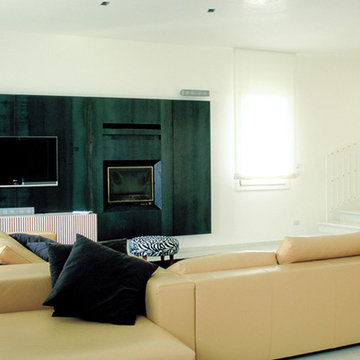
Progetto di interior design con parziale modifica delle strutture edilizie esistenti per un’abitazione unifamiliare nella campagna Pordenonese.
Il fabbricato, preso per mano alla fase del grezzo avanzato, è stato modificato per quanto possibile per rendere gli spazi consoni all’dea di modern interior design dei committenti. La struttura, molto classica, ha comunque reso possibile una serie di interventi che hanno cambiato radicalmente l’idea di spazio.
con Riccardo Crosetta
低価格の、高級な、ラグジュアリーな黄色いコンテンポラリースタイルのリビングの写真
9
