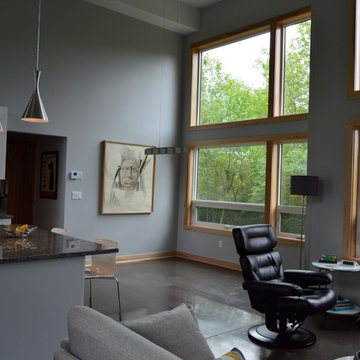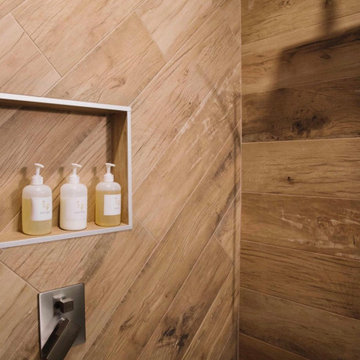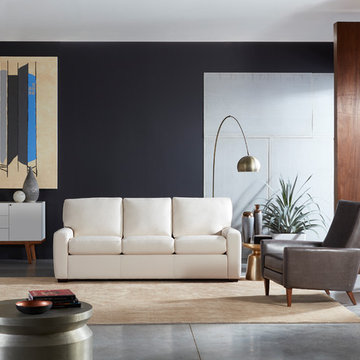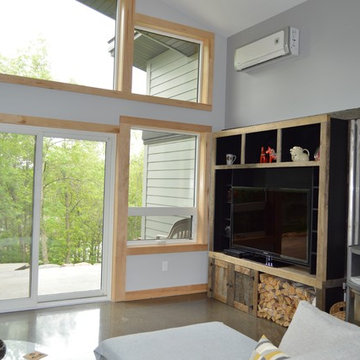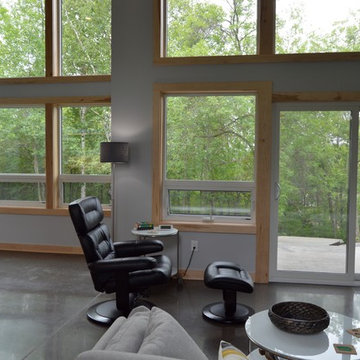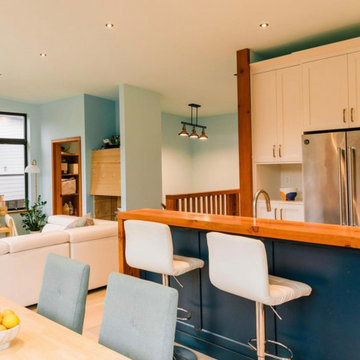お手頃価格のコンテンポラリースタイルのLDK (コンクリートの床、青い壁) の写真
絞り込み:
資材コスト
並び替え:今日の人気順
写真 1〜16 枚目(全 16 枚)
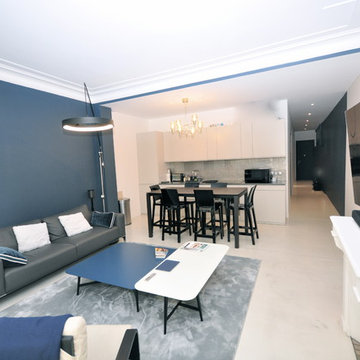
un salon avec cuisine ouverte ; 3 couleurs dominantes bleue drak blue,blanc,noir
リヨンにあるお手頃価格の広いコンテンポラリースタイルのおしゃれなLDK (青い壁、コンクリートの床、標準型暖炉、漆喰の暖炉まわり、壁掛け型テレビ、ベージュの床) の写真
リヨンにあるお手頃価格の広いコンテンポラリースタイルのおしゃれなLDK (青い壁、コンクリートの床、標準型暖炉、漆喰の暖炉まわり、壁掛け型テレビ、ベージュの床) の写真
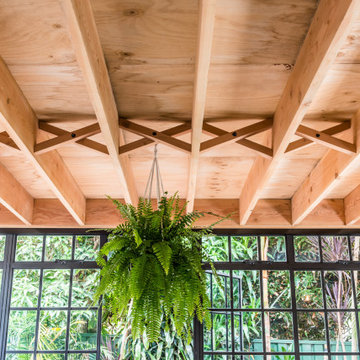
Sustainable Home Architecture - Tempe - 105 sqm
The Tempe Garden Dwelling was conceived as a home architecture and design concept to exploit the increasing trend of dual occupancy. Cradle Design worked closely with Built Complete to create a building design that maximised the allowable building envelope permissible under the local planning controls. The building form echoes a simplistic vision of a traditional dwelling with gable ends, a dual-pitched roof and a regular rectangular plan form.
A simple palette of materials from inside to out informs the home design, providing a simple, clean modernist aesthetic, allowing the mind to rest and absorb the clean geometric and sometimes dynamic lines on the interior. Exposed structure informs the user of the building’s integrity and honesty. Where ever possible, materials were recycled and reused to complete this home architecture project – external cladding from a salvage yard, balustrades formed out of reinforcement mesh and faucets fashioned out of plumber's copper piping
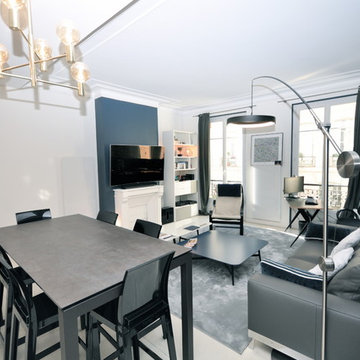
les proprietaires souhaitaient intéger une petit bueau, nous avons opté pour le modele de chez made.com.
リヨンにあるお手頃価格の広いコンテンポラリースタイルのおしゃれなLDK (青い壁、コンクリートの床、標準型暖炉、漆喰の暖炉まわり、壁掛け型テレビ、ベージュの床) の写真
リヨンにあるお手頃価格の広いコンテンポラリースタイルのおしゃれなLDK (青い壁、コンクリートの床、標準型暖炉、漆喰の暖炉まわり、壁掛け型テレビ、ベージュの床) の写真
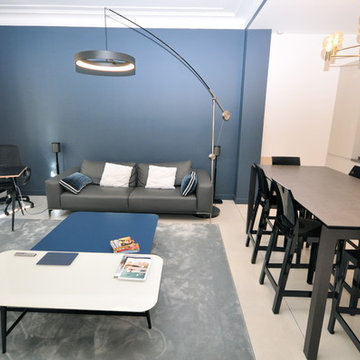
les proprietaires souhaitaient intéger une petit bueau, nous avons opté pour le mode de chez made.com.
リヨンにあるお手頃価格の広いコンテンポラリースタイルのおしゃれなLDK (青い壁、コンクリートの床、標準型暖炉、漆喰の暖炉まわり、壁掛け型テレビ、ベージュの床) の写真
リヨンにあるお手頃価格の広いコンテンポラリースタイルのおしゃれなLDK (青い壁、コンクリートの床、標準型暖炉、漆喰の暖炉まわり、壁掛け型テレビ、ベージュの床) の写真
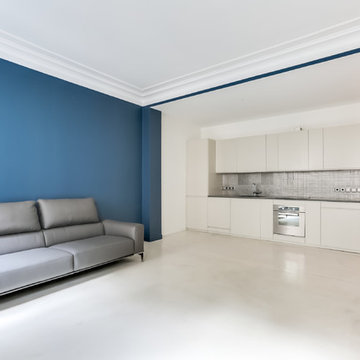
le long couloir débouche sur le salon . Il sera peint en dark blue uniquement sur un coté, avec un rappel des portes coulissantes également en dark blue qui s'ouvrent sur la chambre et la salle de bainde l'autre coté.
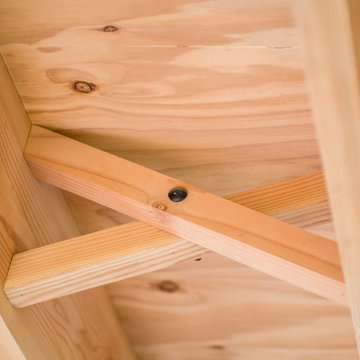
Sustainable Home Architecture - Tempe - 105 sqm
The Tempe Garden Dwelling was conceived as a home architecture and design concept to exploit the increasing trend of dual occupancy. Cradle Design worked closely with Built Complete to create a building design that maximised the allowable building envelope permissible under the local planning controls. The building form echoes a simplistic vision of a traditional dwelling with gable ends, a dual-pitched roof and a regular rectangular plan form.
A simple palette of materials from inside to out informs the home design, providing a simple, clean modernist aesthetic, allowing the mind to rest and absorb the clean geometric and sometimes dynamic lines on the interior. Exposed structure informs the user of the building’s integrity and honesty. Where ever possible, materials were recycled and reused to complete this home architecture project – external cladding from a salvage yard, balustrades formed out of reinforcement mesh and faucets fashioned out of plumber's copper piping
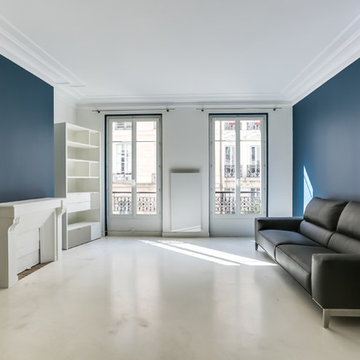
Pour ce challenge, les clients souhaitaient de la couleur mais pas sur tous les murs. Nous devions inégrer des radiateurs blancs et du béton ciré banc cassé.
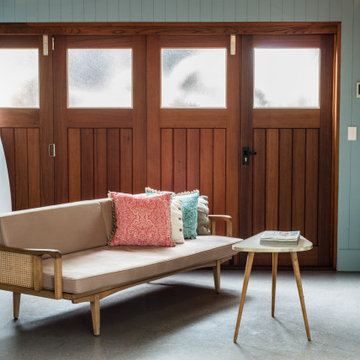
Sustainable Home Architecture - Tempe - 105 sqm
The Tempe Garden Dwelling was conceived as a home architecture and design concept to exploit the increasing trend of dual occupancy. Cradle Design worked closely with Built Complete to create a building design that maximised the allowable building envelope permissible under the local planning controls. The building form echoes a simplistic vision of a traditional dwelling with gable ends, a dual-pitched roof and a regular rectangular plan form.
A simple palette of materials from inside to out informs the home design, providing a simple, clean modernist aesthetic, allowing the mind to rest and absorb the clean geometric and sometimes dynamic lines on the interior. Exposed structure informs the user of the building’s integrity and honesty. Where ever possible, materials were recycled and reused to complete this home architecture project – external cladding from a salvage yard, balustrades formed out of reinforcement mesh and faucets fashioned out of plumber's copper piping
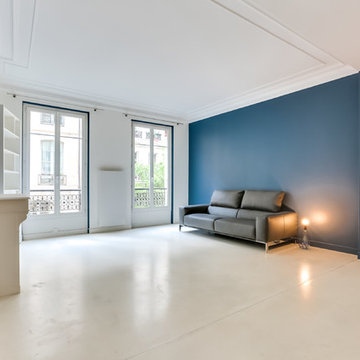
Pour ce challenge, les clients souhaitaient de la couleur mais pas sur tous les murs. Nous devions inégrer des radiateurs blancs et du béton ciré banc cassé.
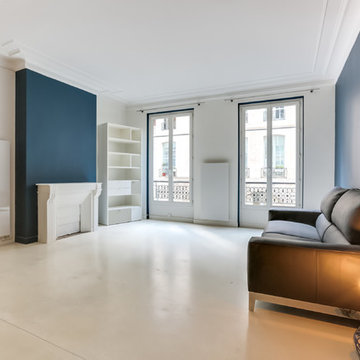
Le mur mis en peinture en Dark blue Ressource avait pour objectif de mettre en valeur la cheminée Blanche.
リヨンにあるお手頃価格の広いコンテンポラリースタイルのおしゃれなLDK (青い壁、コンクリートの床、標準型暖炉、漆喰の暖炉まわり、壁掛け型テレビ、ベージュの床) の写真
リヨンにあるお手頃価格の広いコンテンポラリースタイルのおしゃれなLDK (青い壁、コンクリートの床、標準型暖炉、漆喰の暖炉まわり、壁掛け型テレビ、ベージュの床) の写真
お手頃価格のコンテンポラリースタイルのLDK (コンクリートの床、青い壁) の写真
1
