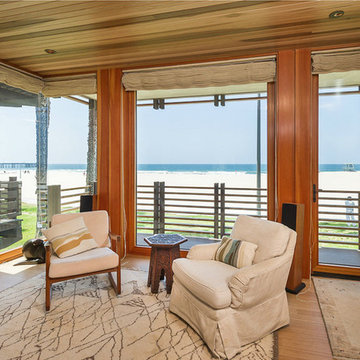お手頃価格のコンテンポラリースタイルのリビング (薪ストーブ、ベージュの壁) の写真
絞り込み:
資材コスト
並び替え:今日の人気順
写真 1〜20 枚目(全 88 枚)
1/5
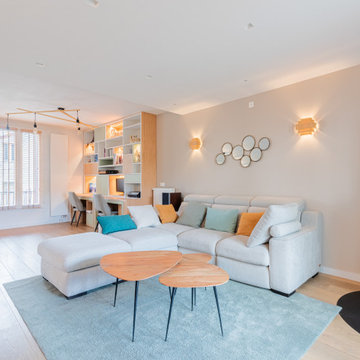
Dans cette maison du centre de Houilles (78) tout le rez-de-chaussée a été repensé. Autrefois composé de 4 pièces, les murs sont tombés et un IPN est venu les remplacer. Ainsi on arrive maintenant dans une vaste pièce où les espaces sont séparés par du mobilier pensé et réalisé sur mesure tels qu'un vestiaire à claustras, un bureau bibliothèque à double poste incluant 2 tables d'appoint intégrées et une cuisine américaine. Tout est dans un style classique contemporain avec une harmonie de couleurs très actuelles.

Alex Hayden
シアトルにあるお手頃価格の中くらいなコンテンポラリースタイルのおしゃれなリビング (コンクリートの床、ベージュの壁、薪ストーブ、コンクリートの暖炉まわり、テレビなし、茶色い床) の写真
シアトルにあるお手頃価格の中くらいなコンテンポラリースタイルのおしゃれなリビング (コンクリートの床、ベージュの壁、薪ストーブ、コンクリートの暖炉まわり、テレビなし、茶色い床) の写真
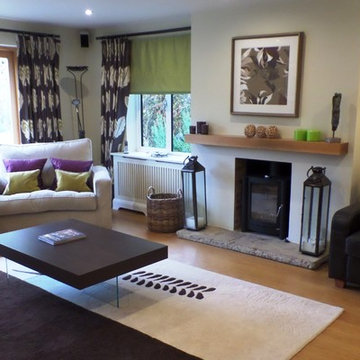
Contemporary country lounge with log burning stove, natural oak floors and mantle shelf. Decorated in neutral shades with aubergine and lime fabrics.
サセックスにあるお手頃価格の広いコンテンポラリースタイルのおしゃれな独立型リビング (ベージュの壁、淡色無垢フローリング、薪ストーブ、木材の暖炉まわり、埋込式メディアウォール) の写真
サセックスにあるお手頃価格の広いコンテンポラリースタイルのおしゃれな独立型リビング (ベージュの壁、淡色無垢フローリング、薪ストーブ、木材の暖炉まわり、埋込式メディアウォール) の写真
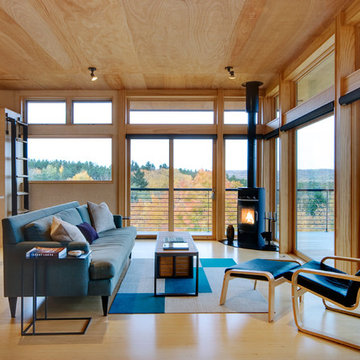
Steve Keating - http://www.steve-keating.com
シアトルにあるお手頃価格の中くらいなコンテンポラリースタイルのおしゃれなリビング (テレビなし、薪ストーブ、ベージュの壁、淡色無垢フローリング、金属の暖炉まわり) の写真
シアトルにあるお手頃価格の中くらいなコンテンポラリースタイルのおしゃれなリビング (テレビなし、薪ストーブ、ベージュの壁、淡色無垢フローリング、金属の暖炉まわり) の写真
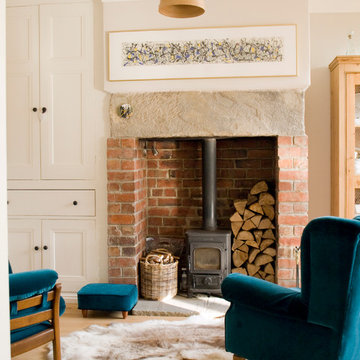
Sitting area incorporating a wood-burning stove set within the original chimney breast.
マンチェスターにあるお手頃価格の小さなコンテンポラリースタイルのおしゃれなLDK (ベージュの壁、無垢フローリング、薪ストーブ、レンガの暖炉まわり、テレビなし、茶色い床) の写真
マンチェスターにあるお手頃価格の小さなコンテンポラリースタイルのおしゃれなLDK (ベージュの壁、無垢フローリング、薪ストーブ、レンガの暖炉まわり、テレビなし、茶色い床) の写真
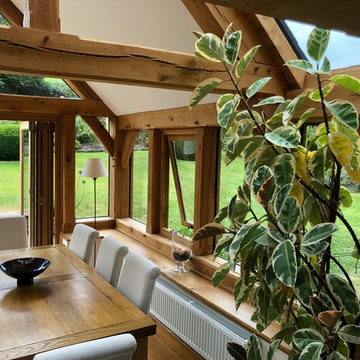
Light filled barn conversion in Herefordshire
ウエストミッドランズにあるお手頃価格の中くらいなコンテンポラリースタイルのおしゃれなリビング (ベージュの壁、無垢フローリング、薪ストーブ、石材の暖炉まわり、据え置き型テレビ、茶色い床) の写真
ウエストミッドランズにあるお手頃価格の中くらいなコンテンポラリースタイルのおしゃれなリビング (ベージュの壁、無垢フローリング、薪ストーブ、石材の暖炉まわり、据え置き型テレビ、茶色い床) の写真
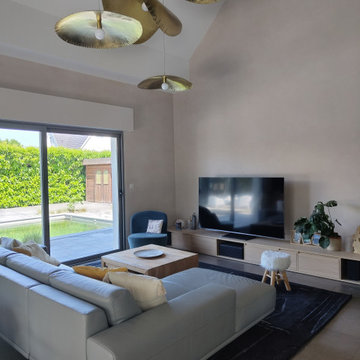
Conseils sur le style décoratif à adopter pour cette maison : réalisation d'une planche d'ambiance, recherches de revêtements muraux et de couleurs.
Réalisation du plan d'aménagement en fonction du mobilier existant des clients.
Recherche de luminaires pour habiller la hauteur sous plafond de 8m.
Mise en relation avec nos artisans partenaires : peintre, électricien et carreleur.
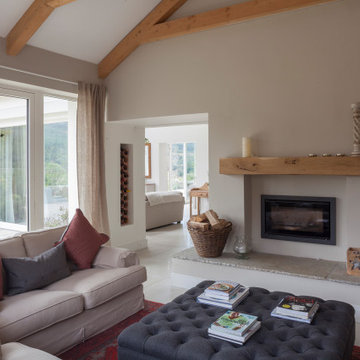
The vaulted ceiling defines the living room seating area in open connection to the kitchen. Sliding door lead to the patio and the views.
他の地域にあるお手頃価格の中くらいなコンテンポラリースタイルのおしゃれなLDK (ベージュの壁、セラミックタイルの床、薪ストーブ、石材の暖炉まわり、テレビなし、グレーの床) の写真
他の地域にあるお手頃価格の中くらいなコンテンポラリースタイルのおしゃれなLDK (ベージュの壁、セラミックタイルの床、薪ストーブ、石材の暖炉まわり、テレビなし、グレーの床) の写真
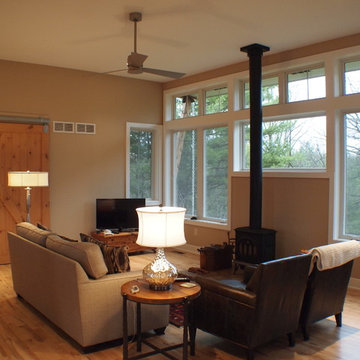
The 11 foot high wall of glass faces south to help warm this cabin.
ミルウォーキーにあるお手頃価格の小さなコンテンポラリースタイルのおしゃれなLDK (ベージュの壁、淡色無垢フローリング、薪ストーブ、据え置き型テレビ) の写真
ミルウォーキーにあるお手頃価格の小さなコンテンポラリースタイルのおしゃれなLDK (ベージュの壁、淡色無垢フローリング、薪ストーブ、据え置き型テレビ) の写真
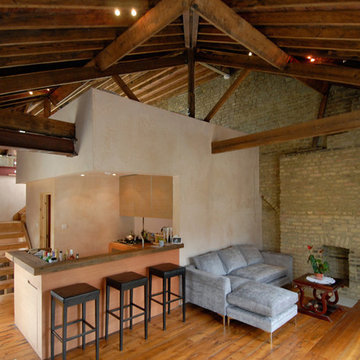
Photo © Soluri Architecture
ロンドンにあるお手頃価格の小さなコンテンポラリースタイルのおしゃれなリビング (ベージュの壁、淡色無垢フローリング、薪ストーブ、レンガの暖炉まわり、テレビなし) の写真
ロンドンにあるお手頃価格の小さなコンテンポラリースタイルのおしゃれなリビング (ベージュの壁、淡色無垢フローリング、薪ストーブ、レンガの暖炉まわり、テレビなし) の写真
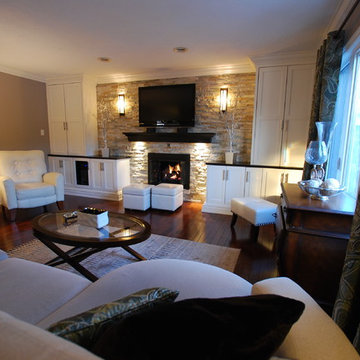
トロントにあるお手頃価格の中くらいなコンテンポラリースタイルのおしゃれな応接間 (石材の暖炉まわり、壁掛け型テレビ、ベージュの壁、濃色無垢フローリング、薪ストーブ) の写真
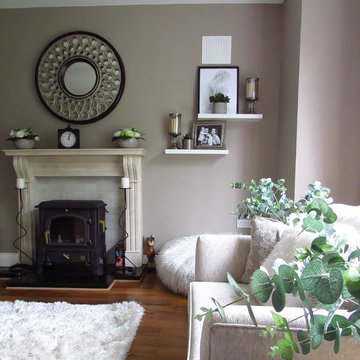
Contemporary elegant display
他の地域にあるお手頃価格の中くらいなコンテンポラリースタイルのおしゃれな独立型リビング (ベージュの壁、淡色無垢フローリング、薪ストーブ、石材の暖炉まわり、壁掛け型テレビ、茶色い床) の写真
他の地域にあるお手頃価格の中くらいなコンテンポラリースタイルのおしゃれな独立型リビング (ベージュの壁、淡色無垢フローリング、薪ストーブ、石材の暖炉まわり、壁掛け型テレビ、茶色い床) の写真
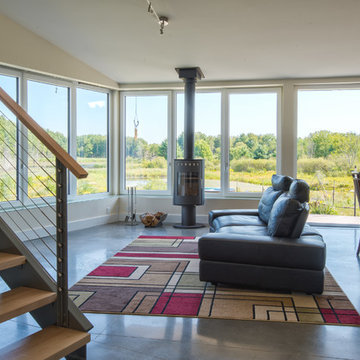
Context
Norbert and Robin had dreamed of retiring in a Passive House-certified home overlooking the Lubberland Creek Preserve in Southeastern New Hampshire, and they’d done their homework. They were interested in using four integrated Zehnder America (www.zehnderamerica.com) technologies to make the 1,900 square foot home extremely energy efficient.
They didn’t miss any opportunity to innovate or raise the bar on sustainable design. Our goals were focused on guaranteeing their comfort in every season, saving them money on a fixed income, and reducing the home’s overall impact on the environment as much as possible.
Response
The home faces directly south and captures sunlight all winter under tall and vaulted ceilings and a continuous band of slim-lined, Italian triple-pane windows and doors that provide gorgeous views of the wild preserve. A second-story office nook and clerestory provide even deeper views, with a little more privacy.
Zehnder, which previously sold its innovative products only in Europe, took on the project as a test house. We designed around Zehnder’s vent-based systems, including a geothermal heat loop that heats and cools incoming air, a heat pump cooling system, electric towel-warmer radiators in the bathrooms, and a highly efficient energy recovery ventilator, which recycles heat and minimizes the need for air conditioning. The house effectively has no conventional heating system—and doesn’t need it. We also looked for efficiencies and smart solutions everywhere, from the lights to the windows to the insulation.
The kitchen exhaust hood eliminates, cleans, and recirculates cooking fumes in the home’s unique kitchen, custom-designed to match the ways Norbert likes to prepare meals. There are several countertop heights so they can prep and clean comfortably, and the eat-in kitchen also has two seating heights so people can sit and socialize while they’re working on dinner. An adjacent screened porch greets guests and opens to the view.
A roof-mounted solar system helps to ensure that the home generates more energy than it consumes—helped by features such as a heat pump water heater, superinsulation, LED lights and a polished concrete floor that helps regulate indoor temperatures.
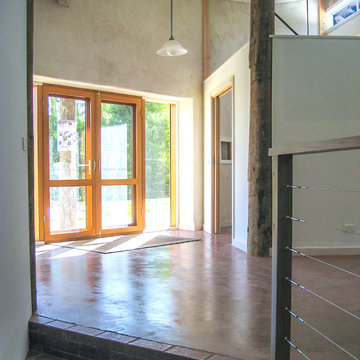
Rendered strawbale walls showing wide reveals. High clerestory windows allow for exhausting of hot air. Post and beam construction with strawbale infill walls. Sustainable Energy Efficient zero energy home.
Bridget Puszka
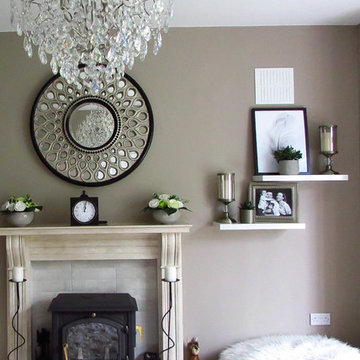
Contemporary elegant display
他の地域にあるお手頃価格の中くらいなコンテンポラリースタイルのおしゃれな独立型リビング (ベージュの壁、淡色無垢フローリング、薪ストーブ、石材の暖炉まわり、壁掛け型テレビ、茶色い床) の写真
他の地域にあるお手頃価格の中くらいなコンテンポラリースタイルのおしゃれな独立型リビング (ベージュの壁、淡色無垢フローリング、薪ストーブ、石材の暖炉まわり、壁掛け型テレビ、茶色い床) の写真
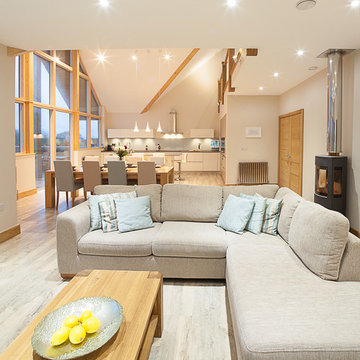
Mike Buy
ウィルトシャーにあるお手頃価格の中くらいなコンテンポラリースタイルのおしゃれなLDK (ベージュの壁、淡色無垢フローリング、薪ストーブ、壁掛け型テレビ) の写真
ウィルトシャーにあるお手頃価格の中くらいなコンテンポラリースタイルのおしゃれなLDK (ベージュの壁、淡色無垢フローリング、薪ストーブ、壁掛け型テレビ) の写真
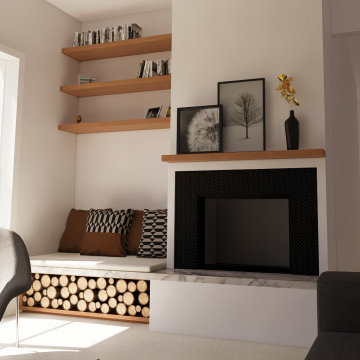
New fireplace and daybed to existing lounge
他の地域にあるお手頃価格の中くらいなコンテンポラリースタイルのおしゃれなリビング (ベージュの壁、カーペット敷き、薪ストーブ、タイルの暖炉まわり、テレビなし、黒い床) の写真
他の地域にあるお手頃価格の中くらいなコンテンポラリースタイルのおしゃれなリビング (ベージュの壁、カーペット敷き、薪ストーブ、タイルの暖炉まわり、テレビなし、黒い床) の写真
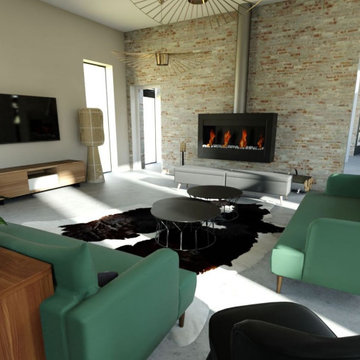
他の地域にあるお手頃価格の広いコンテンポラリースタイルのおしゃれなリビングロフト (ベージュの壁、コンクリートの床、薪ストーブ、金属の暖炉まわり、内蔵型テレビ、グレーの床) の写真
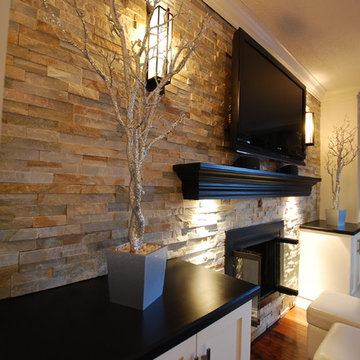
トロントにあるお手頃価格の中くらいなコンテンポラリースタイルのおしゃれな応接間 (石材の暖炉まわり、壁掛け型テレビ、ベージュの壁、濃色無垢フローリング、薪ストーブ) の写真
お手頃価格のコンテンポラリースタイルのリビング (薪ストーブ、ベージュの壁) の写真
1
