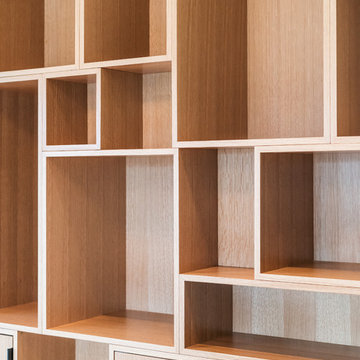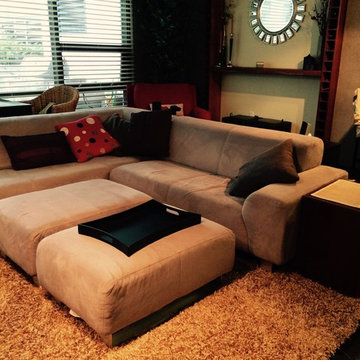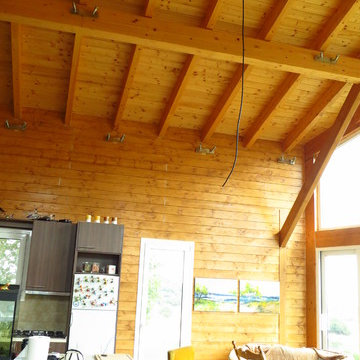お手頃価格の木目調のコンテンポラリースタイルのリビング (テレビなし) の写真
絞り込み:
資材コスト
並び替え:今日の人気順
写真 1〜20 枚目(全 21 枚)
1/5

My client was moving from a 5,000 sq ft home into a 1,365 sq ft townhouse. She wanted a clean palate and room for entertaining. The main living space on the first floor has 5 sitting areas, three are shown here. She travels a lot and wanted her art work to be showcased. We kept the overall color scheme black and white to help give the space a modern loft/ art gallery feel. the result was clean and modern without feeling cold. Randal Perry Photography
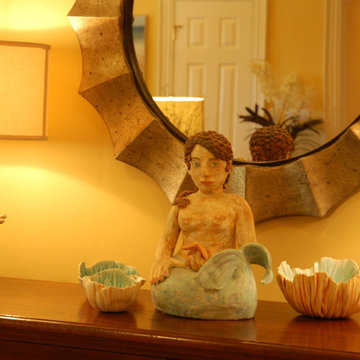
eDECORATING PLAN
The homeowners wanted to bring their love of sailing to their Midwestern home. This was achieved through influences of color and texture, rather than literal interpretations of a coastal design.
Sunny yellow walls brighten the room with accents of teal and sand. Rattan, driftwood and colored glass give dimension and contrast. The homeowners' existing sofa was recovered an a luxurious Thibaut velvet damask fabric and topped with embroidered linen chevron pillows by Robert Allen.
In the foyer, a damask-printed grasscloth lines the wall with a subtle, yet elegant ambience.
The window drapery panels have a metallic quality and give height to the room.
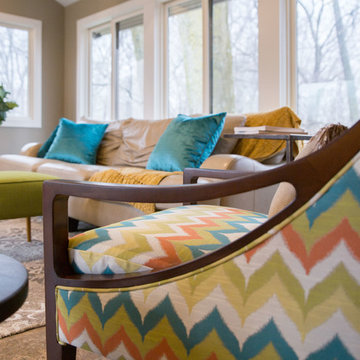
Project by Wiles Design Group. Their Cedar Rapids-based design studio serves the entire Midwest, including Iowa City, Dubuque, Davenport, and Waterloo, as well as North Missouri and St. Louis.
For more about Wiles Design Group, see here: https://wilesdesigngroup.com/
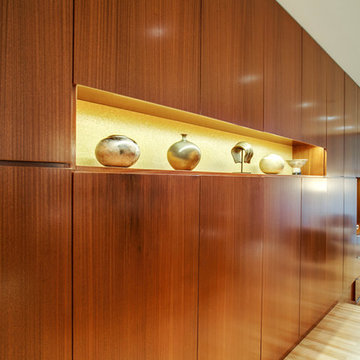
"Our client has a beautiful art & sculpture collection. As designers, it's our job to elevate the things which mean the most to our homeowners and fill their home with personality that reflects them as people. Every home should tell a story." - Carolina V Gentry, Pulp Design Studios co-owner & principal interior designer
See the whole space: http://pulpdesignstudios.com/pulp-projects/art-centric-modern/
Shop the goods here: http://pulphome.com/shop-the-look-art-centric-modern/
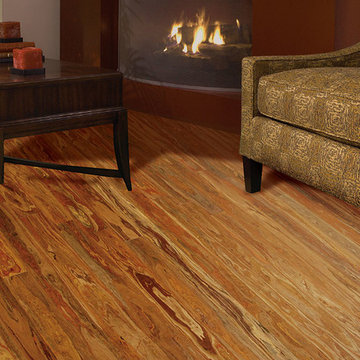
Color: EcoVintage-Woven-Poplar-Anticipation
シカゴにあるお手頃価格の中くらいなコンテンポラリースタイルのおしゃれな独立型リビング (ベージュの壁、無垢フローリング、コーナー設置型暖炉、漆喰の暖炉まわり、テレビなし) の写真
シカゴにあるお手頃価格の中くらいなコンテンポラリースタイルのおしゃれな独立型リビング (ベージュの壁、無垢フローリング、コーナー設置型暖炉、漆喰の暖炉まわり、テレビなし) の写真
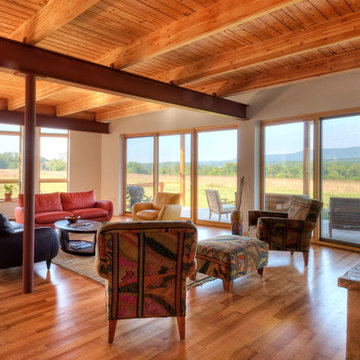
Rip Smith
ワシントンD.C.にあるお手頃価格の広いコンテンポラリースタイルのおしゃれなLDK (白い壁、無垢フローリング、薪ストーブ、漆喰の暖炉まわり、テレビなし) の写真
ワシントンD.C.にあるお手頃価格の広いコンテンポラリースタイルのおしゃれなLDK (白い壁、無垢フローリング、薪ストーブ、漆喰の暖炉まわり、テレビなし) の写真
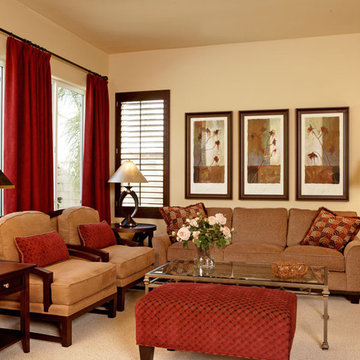
This bold and cheerful living room is a great place to gather with family and friends. The clients liked contrast and the color red so I included dark shutters, dark woods, dark interesting lamps, and red accents in the draperies, ottoman, throw pillows, and artwork.
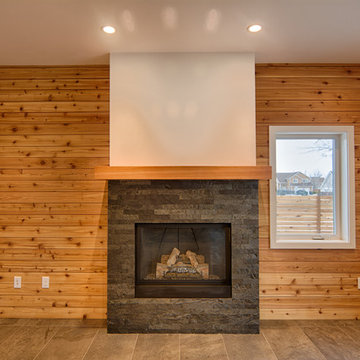
Closer shot of cedar walls and mantel with stone fireplace surround. Robin Gates Photography
他の地域にあるお手頃価格の中くらいなコンテンポラリースタイルのおしゃれなLDK (白い壁、磁器タイルの床、標準型暖炉、石材の暖炉まわり、テレビなし) の写真
他の地域にあるお手頃価格の中くらいなコンテンポラリースタイルのおしゃれなLDK (白い壁、磁器タイルの床、標準型暖炉、石材の暖炉まわり、テレビなし) の写真
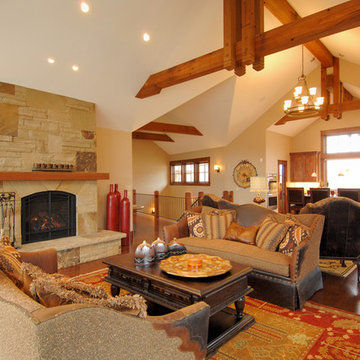
デンバーにあるお手頃価格の中くらいなコンテンポラリースタイルのおしゃれなLDK (ベージュの壁、無垢フローリング、標準型暖炉、石材の暖炉まわり、テレビなし、茶色い床) の写真
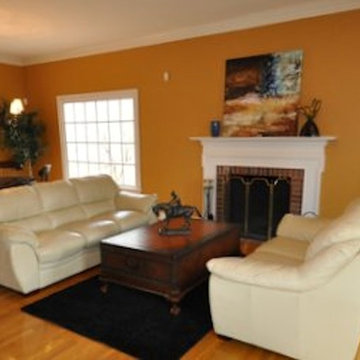
ワシントンD.C.にあるお手頃価格の中くらいなコンテンポラリースタイルのおしゃれなリビング (ベージュの壁、無垢フローリング、標準型暖炉、レンガの暖炉まわり、テレビなし) の写真
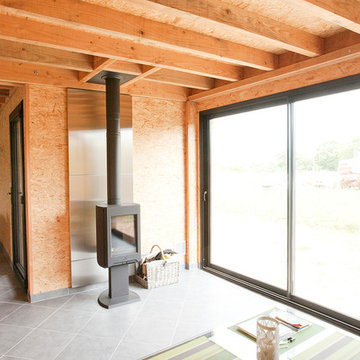
Emmanuel Correia
ディジョンにあるお手頃価格の広いコンテンポラリースタイルのおしゃれなLDK (茶色い壁、セラミックタイルの床、薪ストーブ、テレビなし) の写真
ディジョンにあるお手頃価格の広いコンテンポラリースタイルのおしゃれなLDK (茶色い壁、セラミックタイルの床、薪ストーブ、テレビなし) の写真
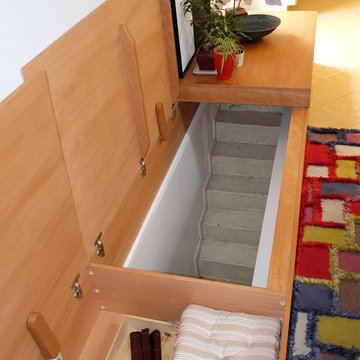
Création d'une banquette qui redonne vie au salon.
Elle dissimule un accès à la cave.
Attention vous devez signer une décharge de responsabilité à l'architecte car avec les trappes ouvertes cela ne correspond pas aux normes de sécurité.
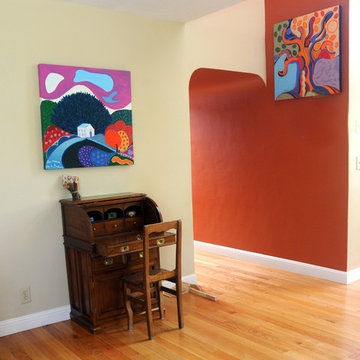
This house has spectacular accent walls, which offers the best frame to my paintings. The high ceilings are also spectacular and give more options to hang Art.
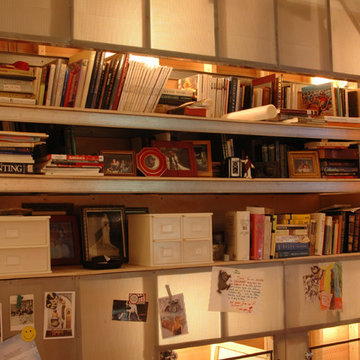
Peter Vanderwarker
ボストンにあるお手頃価格の中くらいなコンテンポラリースタイルのおしゃれなリビング (白い壁、淡色無垢フローリング、暖炉なし、テレビなし) の写真
ボストンにあるお手頃価格の中くらいなコンテンポラリースタイルのおしゃれなリビング (白い壁、淡色無垢フローリング、暖炉なし、テレビなし) の写真
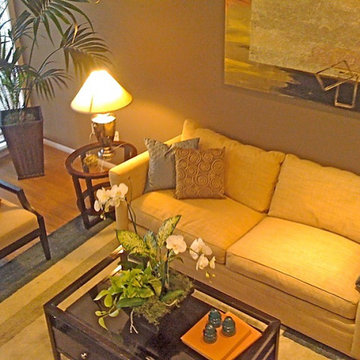
サンフランシスコにあるお手頃価格の中くらいなコンテンポラリースタイルのおしゃれなリビングロフト (茶色い壁、無垢フローリング、木材の暖炉まわり、テレビなし) の写真
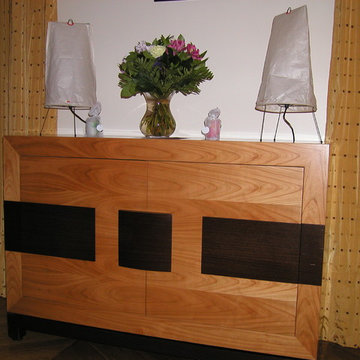
Meuble bar (placage merisier et wengé)
パリにあるお手頃価格の広いコンテンポラリースタイルのおしゃれな独立型リビング (ベージュの壁、淡色無垢フローリング、テレビなし、標準型暖炉、石材の暖炉まわり、茶色い床) の写真
パリにあるお手頃価格の広いコンテンポラリースタイルのおしゃれな独立型リビング (ベージュの壁、淡色無垢フローリング、テレビなし、標準型暖炉、石材の暖炉まわり、茶色い床) の写真
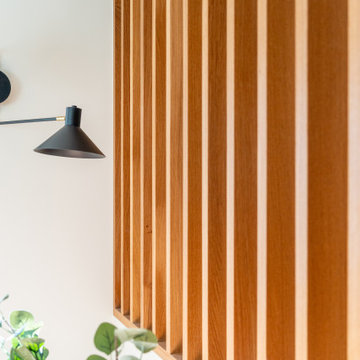
Rénovation complète et isolation pour ce studio dans le quartier Zola à Nantes. Repenser et réchauffer les espaces grâce au bois massif.
Pour ce projet, il a fallu faire table rase de l’existant pour tout reconstruire. L’appartement n’avait pas été habité depuis 3 ans, ne possédait pas de salle de bain et avait pour seuls atouts, sa belle luminosité et son emplacement géographique.
L’étape numéro une fût d’isoler thermiquement le logement puis, de re cloisoner dans l’idée d’avoir un espace de vie (salon, cuisine, espace repas), un espace nuit avec un lit double, un dressing, un wc indépendant ainsi qu’une salle d’eau (située dans l’ancienne cuisine pour bénéficier de la fenêtre donnant sur le jardin).
Un challenge relevé en quatres mois de travaux !
お手頃価格の木目調のコンテンポラリースタイルのリビング (テレビなし) の写真
1
