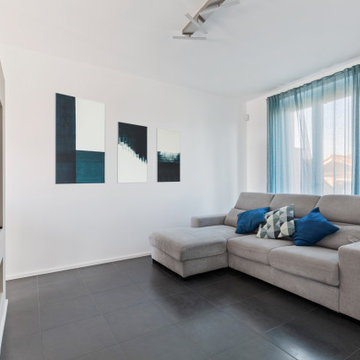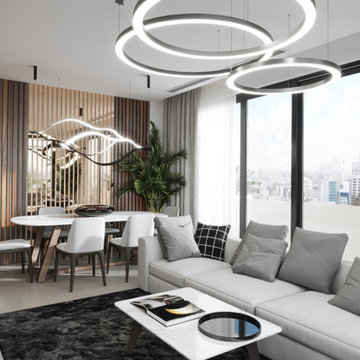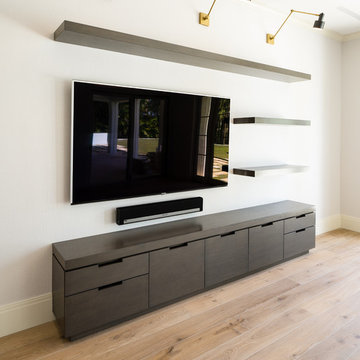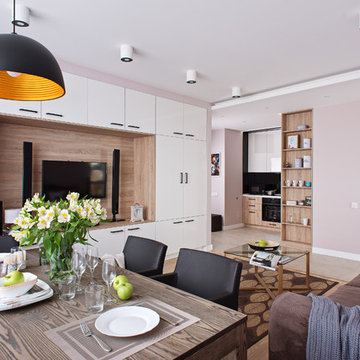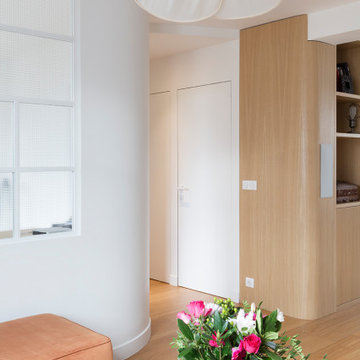お手頃価格の白いコンテンポラリースタイルのリビング (埋込式メディアウォール) の写真
絞り込み:
資材コスト
並び替え:今日の人気順
写真 1〜20 枚目(全 297 枚)
1/5
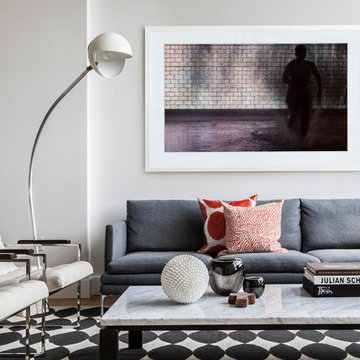
Notable decor elements include: Zanotta Williams Sofa, John Robshaw pillows, Room Frank white leather chairs,
Vintage Italian Floor lamp
Photography by: Francesco Bertocci
Photography by: Francesco Bertocci http://www.francescobertocci.com/photography/

The Paddocks, Writtle
Set in the beautiful Essex countryside in the sought after village of Writtle, Chelmsford, this project was focused on the developer’s own home within the development of a total of 6 new houses. With unobstructed views of the countryside, all properties were built to the highest standards in every respect and our mission was to create an effortless interior that reflected the quality and design workmanship throughout, together with contemporary detailing and luxury.
A soothing neutral palette throughout with tactile wall finishes, soft textures and layers, provided the backdrop to a calming interior scheme. The perfect mix of woven linens, flat velvets, bold accessories and soft colouring, is beautifully tailored to our clients needs and tastes, creating a calm, contemporary oasis that best suited the client’s lifestyle and requirements.

To dwell and establish connections with a place is a basic human necessity often combined, amongst other things, with light and is performed in association with the elements that generate it, be they natural or artificial. And in the renovation of this purpose-built first floor flat in a quiet residential street in Kennington, the use of light in its varied forms is adopted to modulate the space and create a brand new dwelling, adapted to modern living standards.
From the intentionally darkened entrance lobby at the lower ground floor – as seen in Mackintosh’s Hill House – one is led to a brighter upper level where the insertion of wide pivot doors creates a flexible open plan centred around an unfinished plaster box-like pod. Kitchen and living room are connected and use a stair balustrade that doubles as a bench seat; this allows the landing to become an extension of the kitchen/dining area - rather than being merely circulation space – with a new external view towards the landscaped terrace at the rear.
The attic space is converted: a modernist black box, clad in natural slate tiles and with a wide sliding window, is inserted in the rear roof slope to accommodate a bedroom and a bathroom.
A new relationship can eventually be established with all new and existing exterior openings, now visible from the former landing space: traditional timber sash windows are re-introduced to replace unsightly UPVC frames, and skylights are put in to direct one’s view outwards and upwards.
photo: Gianluca Maver
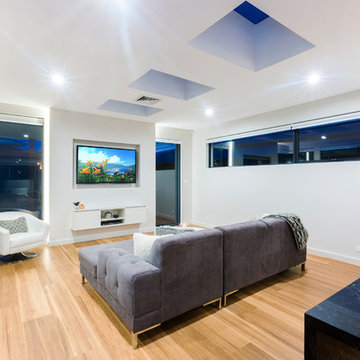
Ben King
キャンベラにあるお手頃価格の小さなコンテンポラリースタイルのおしゃれなリビング (白い壁、カーペット敷き、埋込式メディアウォール、ベージュの床) の写真
キャンベラにあるお手頃価格の小さなコンテンポラリースタイルのおしゃれなリビング (白い壁、カーペット敷き、埋込式メディアウォール、ベージュの床) の写真
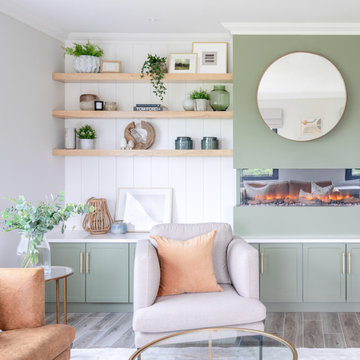
A living room renovation designed for a lovely client in scenic Co. Cork.
The client wanted a classic yet young feel to their living space working with a rich colour palette of earthy greens, linens, washed woods and marble finishes.
We designed a bespoke built-in TV unit and reading window bench to create different zones to relax in the interior.
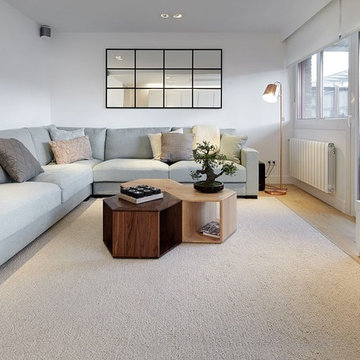
Iñaki Caperochipi
他の地域にあるお手頃価格の中くらいなコンテンポラリースタイルのおしゃれなリビング (白い壁、無垢フローリング、暖炉なし、埋込式メディアウォール) の写真
他の地域にあるお手頃価格の中くらいなコンテンポラリースタイルのおしゃれなリビング (白い壁、無垢フローリング、暖炉なし、埋込式メディアウォール) の写真

Custom made unit with home bar. Mirrored back with glass shelves & pull out section to prepare drinks. Ample storage provided behind push opening doors. Pocket sliding doors fitted to replace a set of double doors which prevented the corners of the room from being used. Sliding doors were custom made to match the existing internal doors. Polished concrete floors throughout ground floor level.
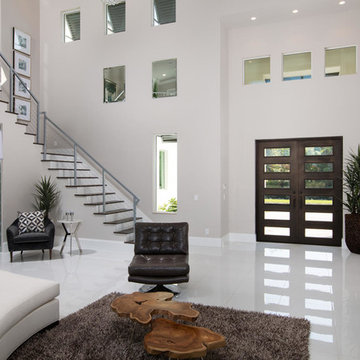
マイアミにあるお手頃価格の広いコンテンポラリースタイルのおしゃれなLDK (グレーの壁、磁器タイルの床、両方向型暖炉、石材の暖炉まわり、埋込式メディアウォール、白い床) の写真
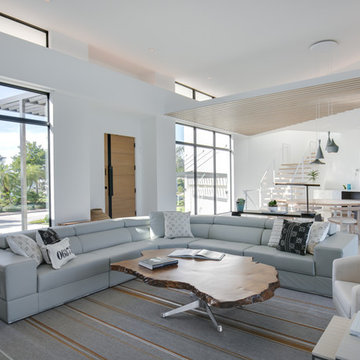
Ryan Gamma (Photography)
Murray Home (Construction)
SAWA (Interior Design)
タンパにあるお手頃価格の中くらいなコンテンポラリースタイルのおしゃれなLDK (白い壁、コンクリートの床、埋込式メディアウォール、白い床) の写真
タンパにあるお手頃価格の中くらいなコンテンポラリースタイルのおしゃれなLDK (白い壁、コンクリートの床、埋込式メディアウォール、白い床) の写真
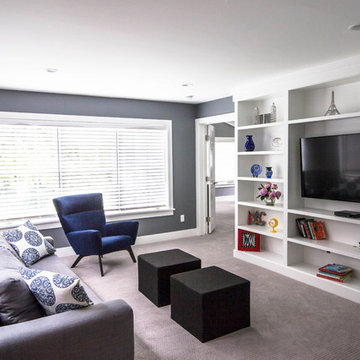
A Sitting Room adjacent the Master Suite was built over a new Screened Porch below. Closed cell foam insulation in the floor system, R-10 foam board sheathed under the Screened Porch ceiling joists, and EnergyStar rated windows insure that this space is cozy and energy efficient, as well as beautiful and functional.
Jennifer Patselas Photography
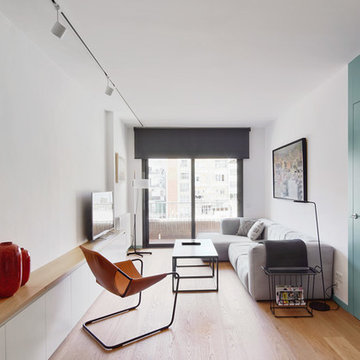
Proyecto de Reforma interior. Barcelona.
バルセロナにあるお手頃価格の中くらいなコンテンポラリースタイルのおしゃれなリビング (白い壁、無垢フローリング、暖炉なし、埋込式メディアウォール) の写真
バルセロナにあるお手頃価格の中くらいなコンテンポラリースタイルのおしゃれなリビング (白い壁、無垢フローリング、暖炉なし、埋込式メディアウォール) の写真
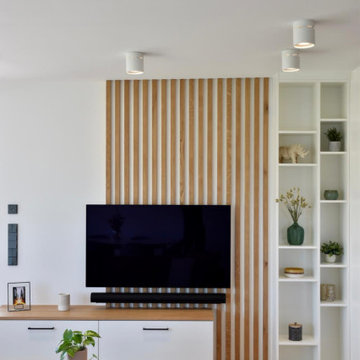
Réalisation d'un meuble TV sur mesure suspendu laqué blanc. Un décor en claustra bois derrière la TV assure une décoration intérieure moderne et chaleureuse. Le plateau en placage bois véritable du meuble TV est assorti au claustra et au coloris du canapé. Une meuble ouvert à étagères murales permet de disposer quelques éléments de décoration. Un placard à portes battantes permet d'offrir un rangement sur mesure pour le système de climatisation.
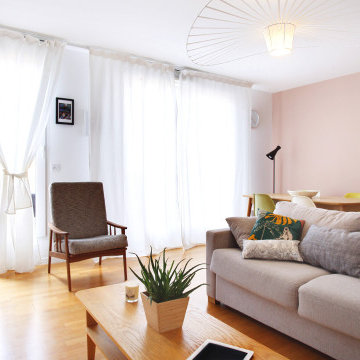
パリにあるお手頃価格の広いコンテンポラリースタイルのおしゃれなLDK (ライブラリー、ベージュの壁、淡色無垢フローリング、埋込式メディアウォール、茶色い床) の写真
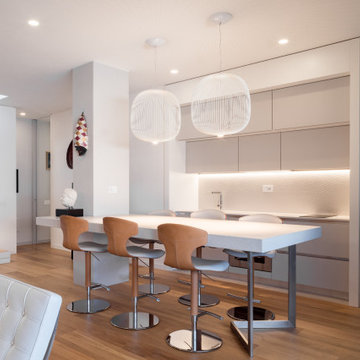
CASA AF | AF HOUSE
Open space ingresso, tavolo su misura in quarzo e cucina nobile
Open space: view of the main kitchen ad tailor made stone table
他の地域にあるお手頃価格の小さなコンテンポラリースタイルのおしゃれなLDK (グレーの壁、塗装フローリング、埋込式メディアウォール、折り上げ天井) の写真
他の地域にあるお手頃価格の小さなコンテンポラリースタイルのおしゃれなLDK (グレーの壁、塗装フローリング、埋込式メディアウォール、折り上げ天井) の写真
お手頃価格の白いコンテンポラリースタイルのリビング (埋込式メディアウォール) の写真
1
