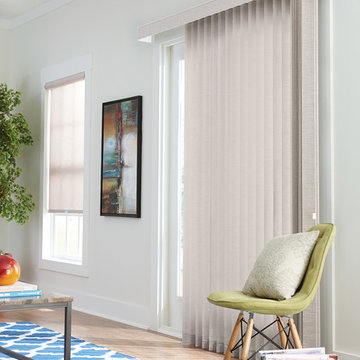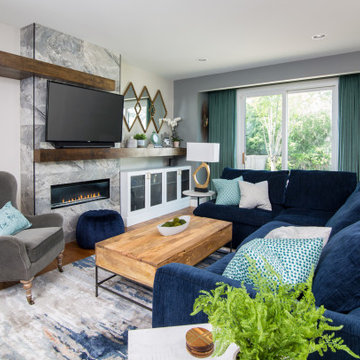お手頃価格の白いコンテンポラリースタイルのリビング (茶色い床) の写真
絞り込み:
資材コスト
並び替え:今日の人気順
写真 1〜20 枚目(全 1,212 枚)
1/5

My client was moving from a 5,000 sq ft home into a 1,365 sq ft townhouse. She wanted a clean palate and room for entertaining. The main living space on the first floor has 5 sitting areas, three are shown here. She travels a lot and wanted her art work to be showcased. We kept the overall color scheme black and white to help give the space a modern loft/ art gallery feel. the result was clean and modern without feeling cold. Randal Perry Photography
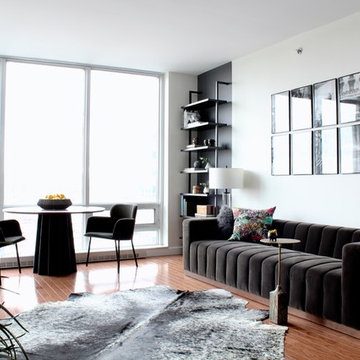
Stocki Design
ニューヨークにあるお手頃価格の中くらいなコンテンポラリースタイルのおしゃれなLDK (白い壁、無垢フローリング、暖炉なし、茶色い床) の写真
ニューヨークにあるお手頃価格の中くらいなコンテンポラリースタイルのおしゃれなLDK (白い壁、無垢フローリング、暖炉なし、茶色い床) の写真
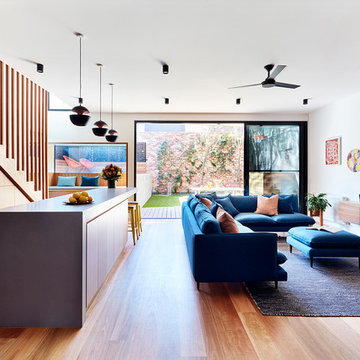
Rhiannon Slatter
メルボルンにあるお手頃価格の小さなコンテンポラリースタイルのおしゃれなLDK (無垢フローリング、両方向型暖炉、レンガの暖炉まわり、茶色い床、白い壁、壁掛け型テレビ) の写真
メルボルンにあるお手頃価格の小さなコンテンポラリースタイルのおしゃれなLDK (無垢フローリング、両方向型暖炉、レンガの暖炉まわり、茶色い床、白い壁、壁掛け型テレビ) の写真
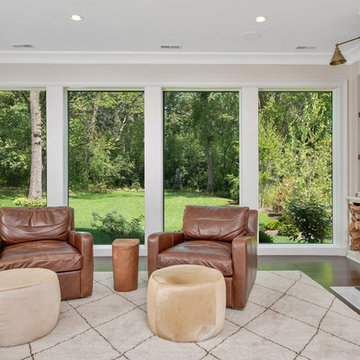
Casual living room complete with leather accents and a built-in fireplace
シカゴにあるお手頃価格の中くらいなコンテンポラリースタイルのおしゃれな独立型リビング (ベージュの壁、濃色無垢フローリング、標準型暖炉、漆喰の暖炉まわり、壁掛け型テレビ、茶色い床) の写真
シカゴにあるお手頃価格の中くらいなコンテンポラリースタイルのおしゃれな独立型リビング (ベージュの壁、濃色無垢フローリング、標準型暖炉、漆喰の暖炉まわり、壁掛け型テレビ、茶色い床) の写真
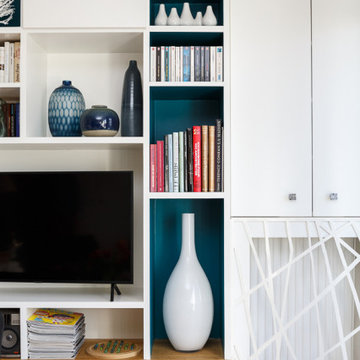
Un pied-à-terre fonctionnel à Paris
Ce projet a été réalisé pour des Clients normands qui souhaitaient un pied-à-terre parisien. L’objectif de cette rénovation totale était de rendre l’appartement fonctionnel, moderne et lumineux.
Pour le rendre fonctionnel, nos équipes ont énormément travaillé sur les rangements. Vous trouverez ainsi des menuiseries sur-mesure, qui se fondent dans le décor, dans la pièce à vivre et dans les chambres.
La couleur blanche, dominante, apporte une réelle touche de luminosité à tout l’appartement. Neutre, elle est une base idéale pour accueillir le mobilier divers des clients qui viennent colorer les pièces. Dans la salon, elle est ponctuée par des touches de bleu, la couleur ayant été choisie en référence au tableau qui trône au dessus du canapé.
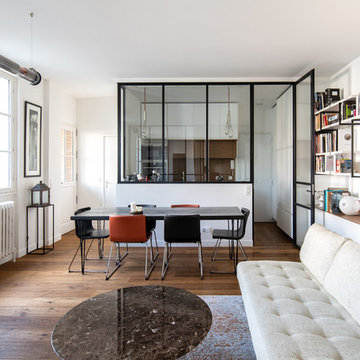
Victor Grandgeorge - Photosdinterieurs
パリにあるお手頃価格の小さなコンテンポラリースタイルのおしゃれなリビング (白い壁、濃色無垢フローリング、暖炉なし、内蔵型テレビ、茶色い床) の写真
パリにあるお手頃価格の小さなコンテンポラリースタイルのおしゃれなリビング (白い壁、濃色無垢フローリング、暖炉なし、内蔵型テレビ、茶色い床) の写真
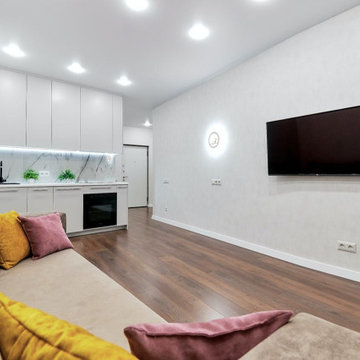
Косметический ремонт 1комнатной квартиры в новостройке
モスクワにあるお手頃価格の中くらいなコンテンポラリースタイルのおしゃれなリビング (ライブラリー、白い壁、ラミネートの床、暖炉なし、壁掛け型テレビ、茶色い床、壁紙、茶色いソファ) の写真
モスクワにあるお手頃価格の中くらいなコンテンポラリースタイルのおしゃれなリビング (ライブラリー、白い壁、ラミネートの床、暖炉なし、壁掛け型テレビ、茶色い床、壁紙、茶色いソファ) の写真
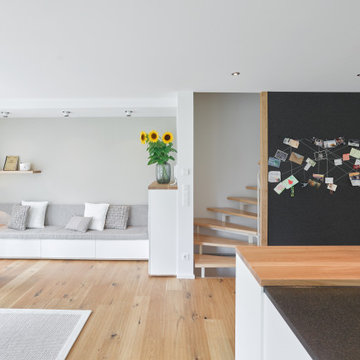
Dokumentation der Umgestaltung eines Wohn- und Essbereiches durch Carmen Heim - Atelier für Raumgestaltung in Neckartenzlingen.
Durch die Vorher/Nachher Aufnahmen aus den jeweils gleichen Perspektiven, lassen sich die Veränderungen im Raum besonders deutlich sichtbar machen.
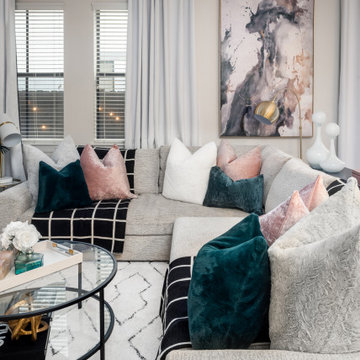
Full Furnishing and Styling Service - Maximizing seating for the client’s social life was a must in this cozy town home. The large sectional and additional seating in front of the television create an inviting conversation area for game nights and movie nights. Behind the sectional, the two console tables and ottomans can be rearranged and pushed together to create an impromptu dining space. Utilizing every inch of this space allows the client to truly enjoy her home to its full potential.
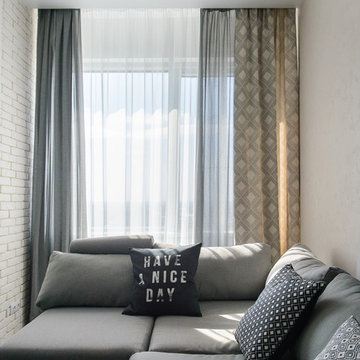
Фотограф Rozonova
ノボシビルスクにあるお手頃価格の小さなコンテンポラリースタイルのおしゃれなLDK (白い壁、ラミネートの床、壁掛け型テレビ、茶色い床) の写真
ノボシビルスクにあるお手頃価格の小さなコンテンポラリースタイルのおしゃれなLDK (白い壁、ラミネートの床、壁掛け型テレビ、茶色い床) の写真
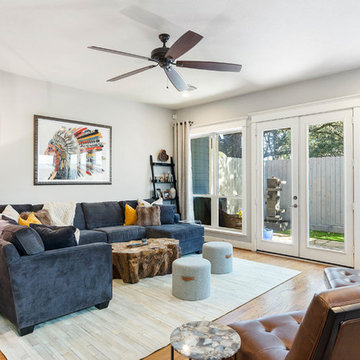
ヒューストンにあるお手頃価格の中くらいなコンテンポラリースタイルのおしゃれなLDK (グレーの壁、無垢フローリング、標準型暖炉、タイルの暖炉まわり、壁掛け型テレビ、茶色い床) の写真

Photo Credit Dustin Halleck
シカゴにあるお手頃価格の中くらいなコンテンポラリースタイルのおしゃれなLDK (ミュージックルーム、グレーの壁、無垢フローリング、横長型暖炉、壁掛け型テレビ、茶色い床) の写真
シカゴにあるお手頃価格の中くらいなコンテンポラリースタイルのおしゃれなLDK (ミュージックルーム、グレーの壁、無垢フローリング、横長型暖炉、壁掛け型テレビ、茶色い床) の写真
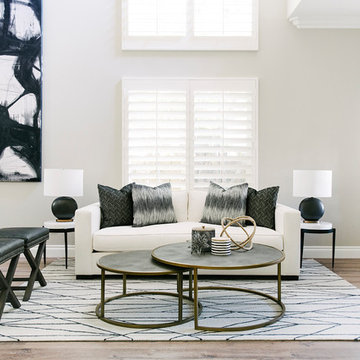
Design: Three Salt Design Co.
Photography: Lauren Pressey
オレンジカウンティにあるお手頃価格の中くらいなコンテンポラリースタイルのおしゃれなリビング (グレーの壁、無垢フローリング、茶色い床) の写真
オレンジカウンティにあるお手頃価格の中くらいなコンテンポラリースタイルのおしゃれなリビング (グレーの壁、無垢フローリング、茶色い床) の写真

The vaulted ceiling, makes the space feel more spacious. Exposed wood beam, wood trim, and hardwood floors bring in some warmth and natural texture to the space. The door off the kitchen opens to a large balcony, extending the living space to the outdoors.
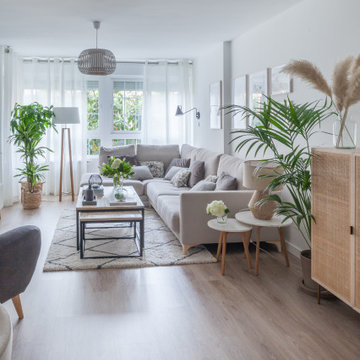
Salón comedor con zona de estar con sofá esquinero y una zona de comedor y zona de lectura independiente
マドリードにあるお手頃価格の中くらいなコンテンポラリースタイルのおしゃれな独立型リビング (白い壁、無垢フローリング、茶色い床) の写真
マドリードにあるお手頃価格の中くらいなコンテンポラリースタイルのおしゃれな独立型リビング (白い壁、無垢フローリング、茶色い床) の写真

The narrow existing hallway opens out into a new generous communal kitchen, dining and living area with views to the garden. This living space flows around the bedrooms with loosely defined areas for cooking, sitting, eating.
お手頃価格の白いコンテンポラリースタイルのリビング (茶色い床) の写真
1


