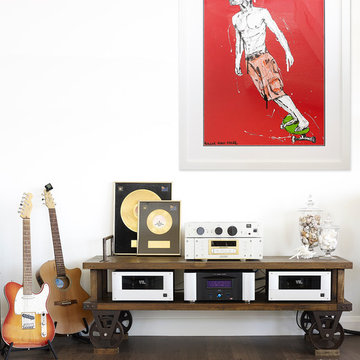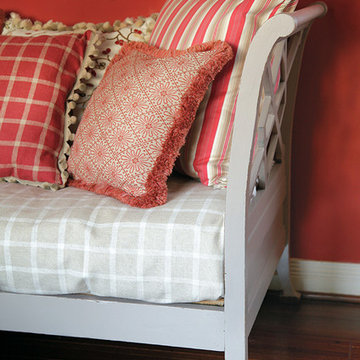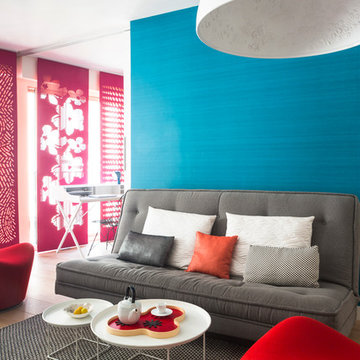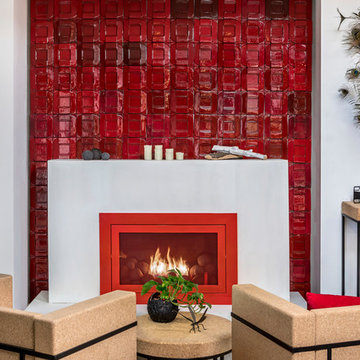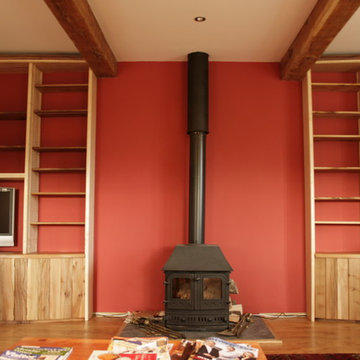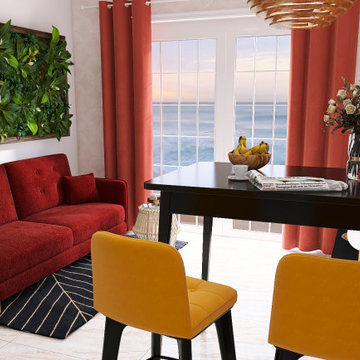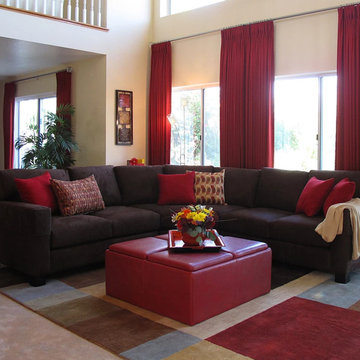お手頃価格の中くらいな赤いコンテンポラリースタイルのLDKの写真
絞り込み:
資材コスト
並び替え:今日の人気順
写真 1〜20 枚目(全 65 枚)

To dwell and establish connections with a place is a basic human necessity often combined, amongst other things, with light and is performed in association with the elements that generate it, be they natural or artificial. And in the renovation of this purpose-built first floor flat in a quiet residential street in Kennington, the use of light in its varied forms is adopted to modulate the space and create a brand new dwelling, adapted to modern living standards.
From the intentionally darkened entrance lobby at the lower ground floor – as seen in Mackintosh’s Hill House – one is led to a brighter upper level where the insertion of wide pivot doors creates a flexible open plan centred around an unfinished plaster box-like pod. Kitchen and living room are connected and use a stair balustrade that doubles as a bench seat; this allows the landing to become an extension of the kitchen/dining area - rather than being merely circulation space – with a new external view towards the landscaped terrace at the rear.
The attic space is converted: a modernist black box, clad in natural slate tiles and with a wide sliding window, is inserted in the rear roof slope to accommodate a bedroom and a bathroom.
A new relationship can eventually be established with all new and existing exterior openings, now visible from the former landing space: traditional timber sash windows are re-introduced to replace unsightly UPVC frames, and skylights are put in to direct one’s view outwards and upwards.
photo: Gianluca Maver
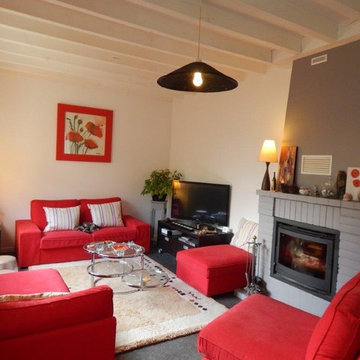
cheminée,
ルアーブルにあるお手頃価格の中くらいなコンテンポラリースタイルのおしゃれなLDK (白い壁、薪ストーブ、レンガの暖炉まわり、据え置き型テレビ、グレーの床) の写真
ルアーブルにあるお手頃価格の中くらいなコンテンポラリースタイルのおしゃれなLDK (白い壁、薪ストーブ、レンガの暖炉まわり、据え置き型テレビ、グレーの床) の写真
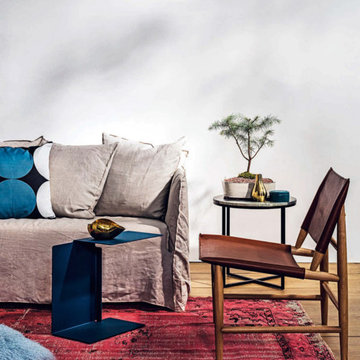
Our Brooklyn side table in a green marble keeps the exotic, relaxed vibe in this space styled by Kirsten Bookallil.
シドニーにあるお手頃価格の中くらいなコンテンポラリースタイルのおしゃれなLDK (白い壁) の写真
シドニーにあるお手頃価格の中くらいなコンテンポラリースタイルのおしゃれなLDK (白い壁) の写真
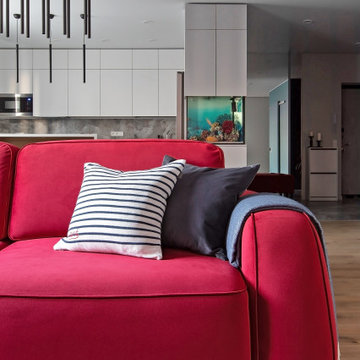
他の地域にあるお手頃価格の中くらいなコンテンポラリースタイルのおしゃれなLDK (グレーの壁、ラミネートの床、壁掛け型テレビ、ベージュの床) の写真
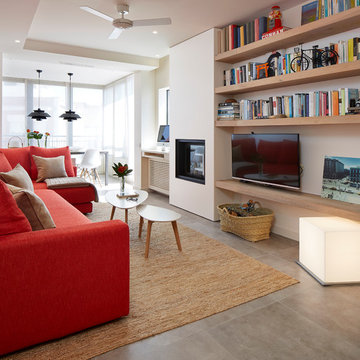
Jordi Miralles
バルセロナにあるお手頃価格の中くらいなコンテンポラリースタイルのおしゃれなリビング (白い壁、セラミックタイルの床、薪ストーブ、埋込式メディアウォール) の写真
バルセロナにあるお手頃価格の中くらいなコンテンポラリースタイルのおしゃれなリビング (白い壁、セラミックタイルの床、薪ストーブ、埋込式メディアウォール) の写真
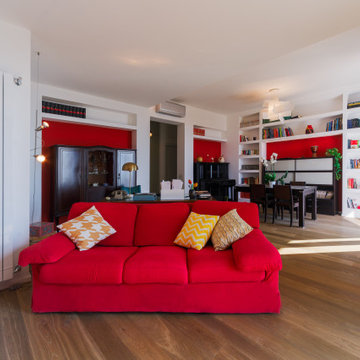
Un appartamento di famiglia da reinventare; situato su una collina, con una terrazza che corre lungo tutta la facciata principale e permette di godere di una vista mozzafiato sulla città di Salerno.
Il filo conduttore del progetto è il recupero dei mobili esistenti: la scrivania antica, i mobili vintage e di design, il pianoforte di famiglia e la credenza della nonna. L’arredamento è giocato sugli accostamenti tra questi mobili e la realizzazione di un “contenitore” semplice, dove tutto trova un suo spazio. Una cornice sottolineata da un deciso rosso carminio che costruisce l’atmosfera unica di questa casa.
I proprietari non hanno avuto timore dei contrasti forti delle tinte, ma anche nell’accostare pezzo dopo pezzo i mobili, i ricordi di infanzia e di famiglia uniti a pareti stipate di libri, segno evidente di una vita ricca di cultura e di storia.
Nel soggiorno due librerie in cartongesso, sulle pareti opposte, completano ed incorniciano gli arredi esistenti. La zona studio, con la scrivania antica, separa la zona pranzo dall’angolo relax con divani e tv. Strisce led nei tagli del soffitto diffondono la luce, mentre la sospensione Big Bang di Foscarini sottolinea il tavolo da pranzo.
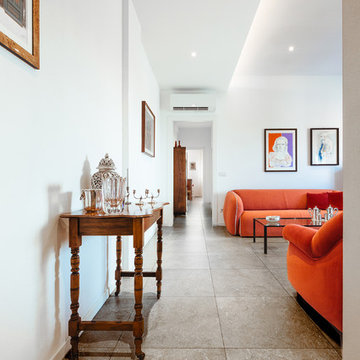
Contemporaneo, moderno, vintage fino al retrò. Sono tanti gli stili che si incontrano in questo appartamento e tutti contribuiscono alla definizione di uno stile unico.
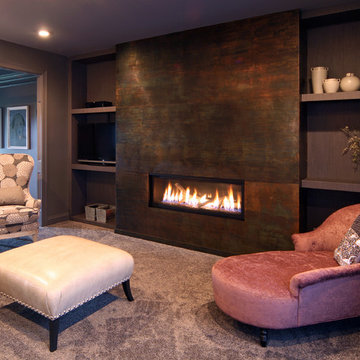
The centerpiece of the remodeled living room is a gas fireplace with a custom steel surround, simply yet precisely detailed to give it a sleek, contemporary edge. It is complemented by wood veneered built-in shelving on either side.
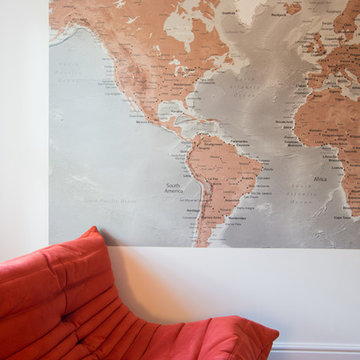
Catherine Frawley Photography
ロンドンにあるお手頃価格の中くらいなコンテンポラリースタイルのおしゃれなLDK (白い壁、無垢フローリング、暖炉なし、壁掛け型テレビ) の写真
ロンドンにあるお手頃価格の中くらいなコンテンポラリースタイルのおしゃれなLDK (白い壁、無垢フローリング、暖炉なし、壁掛け型テレビ) の写真
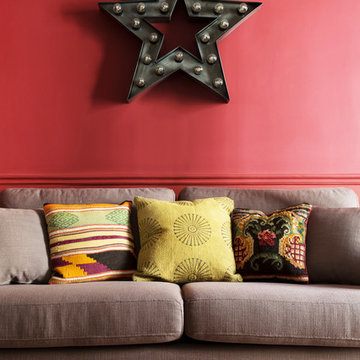
Carole Sertillanges
パリにあるお手頃価格の中くらいなコンテンポラリースタイルのおしゃれなLDK (ライブラリー、赤い壁、淡色無垢フローリング、暖炉なし、テレビなし) の写真
パリにあるお手頃価格の中くらいなコンテンポラリースタイルのおしゃれなLDK (ライブラリー、赤い壁、淡色無垢フローリング、暖炉なし、テレビなし) の写真
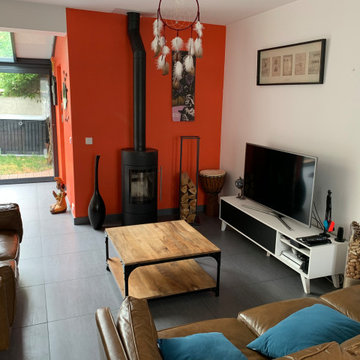
Réalisation d'une véranda avec ouverture d'un mur porteur.
Rénovation d'une maison individuelle.
パリにあるお手頃価格の中くらいなコンテンポラリースタイルのおしゃれなLDK (薪ストーブ、グレーの床、オレンジの壁、コンクリートの床、テレビなし) の写真
パリにあるお手頃価格の中くらいなコンテンポラリースタイルのおしゃれなLDK (薪ストーブ、グレーの床、オレンジの壁、コンクリートの床、テレビなし) の写真
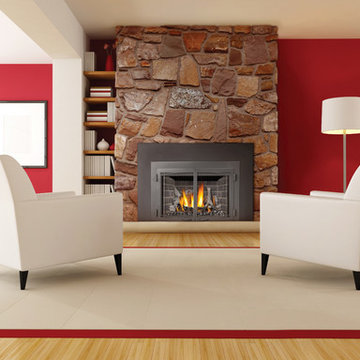
IR3 Gas Insert Roomset
[Napoleon]
デンバーにあるお手頃価格の中くらいなコンテンポラリースタイルのおしゃれなリビング (赤い壁、竹フローリング、標準型暖炉、石材の暖炉まわり、テレビなし) の写真
デンバーにあるお手頃価格の中くらいなコンテンポラリースタイルのおしゃれなリビング (赤い壁、竹フローリング、標準型暖炉、石材の暖炉まわり、テレビなし) の写真
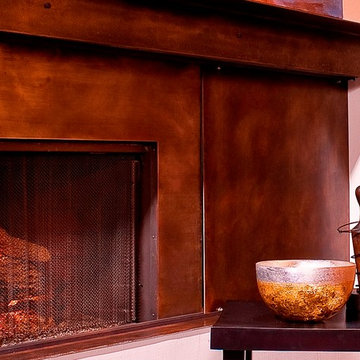
The artist that lives in this home wanted a space that she could display her work and all the elements in this living room came together flawlessly so she could. The custom oversized fireplace mantel became a place to showcase paintings and the thoughtfully placed lighting created drama for the sculptural works of art. For more information about this project please visit: www.gryphonbuilders.com. Or contact Allen Griffin, President of Gryphon Builders, at 281-236-8043 cell or email him at allen@gryphonbuilders.com
お手頃価格の中くらいな赤いコンテンポラリースタイルのLDKの写真
1
