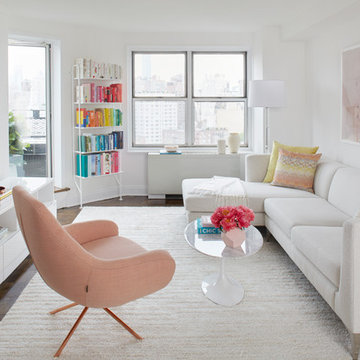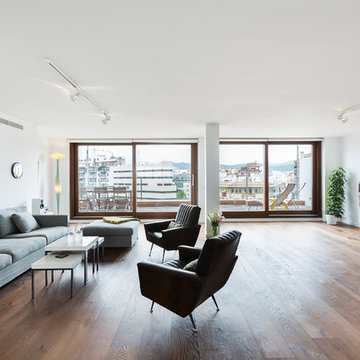お手頃価格のピンクの、白いコンテンポラリースタイルのリビング (濃色無垢フローリング) の写真
絞り込み:
資材コスト
並び替え:今日の人気順
写真 1〜20 枚目(全 563 枚)
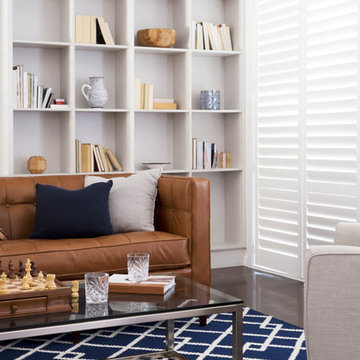
Interior Design by Donna Guyler Design
ゴールドコーストにあるお手頃価格の中くらいなコンテンポラリースタイルのおしゃれな独立型リビング (ライブラリー、白い壁、濃色無垢フローリング、テレビなし) の写真
ゴールドコーストにあるお手頃価格の中くらいなコンテンポラリースタイルのおしゃれな独立型リビング (ライブラリー、白い壁、濃色無垢フローリング、テレビなし) の写真
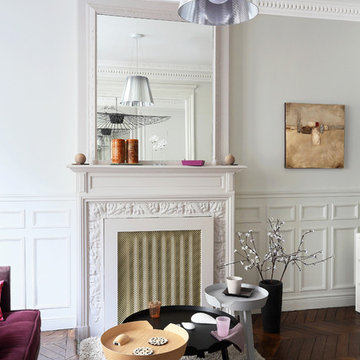
パリにあるお手頃価格の中くらいなコンテンポラリースタイルのおしゃれなLDK (グレーの壁、濃色無垢フローリング、標準型暖炉、石材の暖炉まわり、テレビなし) の写真
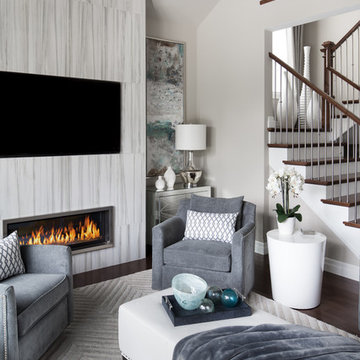
トロントにあるお手頃価格の中くらいなコンテンポラリースタイルのおしゃれな独立型リビング (白い壁、濃色無垢フローリング、標準型暖炉、タイルの暖炉まわり、壁掛け型テレビ) の写真
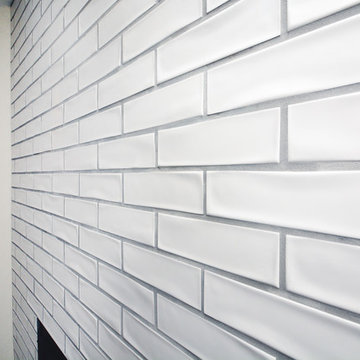
JUST SHOOT ME PHOTOGRAPHY
カルガリーにあるお手頃価格の広いコンテンポラリースタイルのおしゃれな独立型リビング (ベージュの壁、濃色無垢フローリング、標準型暖炉、タイルの暖炉まわり) の写真
カルガリーにあるお手頃価格の広いコンテンポラリースタイルのおしゃれな独立型リビング (ベージュの壁、濃色無垢フローリング、標準型暖炉、タイルの暖炉まわり) の写真
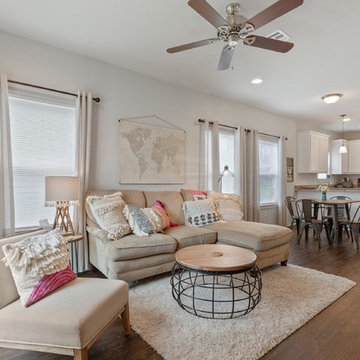
Designer grey walls meet clear lake dark wood floor to create a Scandinavian design. Open concept flows through dining room then opens to kitchen. Natural lighting enhances the serenity.
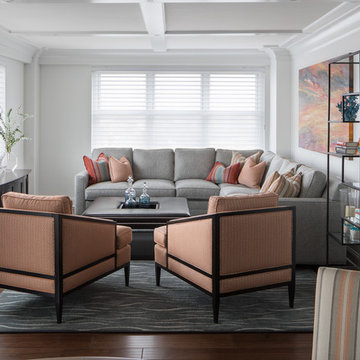
We created coffered ceilings over the original cement ceiling in order to add LED lighting. A sleeper sofa increases the capacity for overnight guests, and the leather ottoman has a built-in tray center for drinks and snacks. Blush-orange armchairs in a mini print pattern introduce a new color, which is echoed in throw pillows and artwork. The open etagere houses collections and books without closing in the space. A custom area rug adds warmth and grounds the grouping.
Photography Lauren Hagerstrom
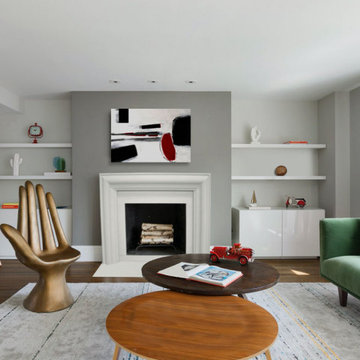
Refined in its simplicity, the clean and unadorned lines of the Soho will easily complement a wide variety of motifs. See below for our two color options and dimensional information.
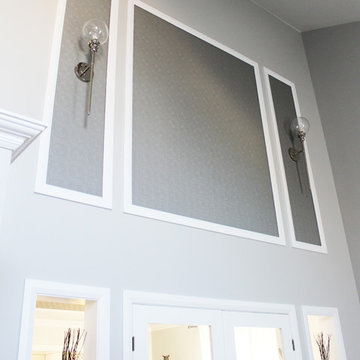
Have fun with your color choices by: Tania Scardellato - TOC design
Every unforgettable living room design begins with a fabulous paint color. The right color scheme can set the tone for any space, embodying whichever mood or style you wish, whether it be elegantly traditional or edgy and modern. As you stand in front of that daunting display filled with hundreds of tiny paint swatches, each color more perfect than the next, you may be asking yourself how to choose just one shade. Selecting living room color schemes can be an easy and enjoyable process if you have fabulous inspiration and the right design tools.
A beautiful color palette will instantly transform any drab and outdated living room into a trendy contemporary den found on the pages of your favorite designer magazines. The right shade can set the tone for the entire space, embodying whichever décor concept you desire. For this reason, when searching those isles for the perfect color scheme it is very important to choose wisely, understanding the particular look and style that each hue will evoke. Every great design will begin with fabulous inspiration.. Imagine your room in a rainbow of outstanding new hues, and then select the color that best reflects your home’s personality and individual décor style.
The importance to color is repeat, Don’t use too much of the same color in large amounts and always repeat a small touch of that color in your open concept.
For This young couple we went with a neutral pallet as they desired pops of colors with their furnishings, The wall paint color acted as a canvas, and the furniture, painting and accessories as there focal point.
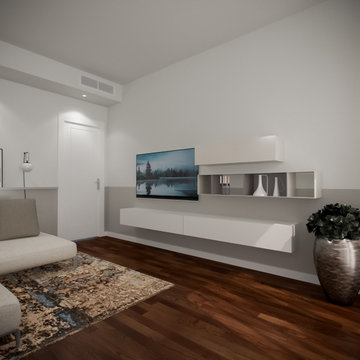
Soggiorno con madia su misura per l'ingresso e mensola di fianco al divano, a creare una sorta di boiserie grazie all'utilizzo del colore.
ミラノにあるお手頃価格の小さなコンテンポラリースタイルのおしゃれなLDK (濃色無垢フローリング、壁掛け型テレビ) の写真
ミラノにあるお手頃価格の小さなコンテンポラリースタイルのおしゃれなLDK (濃色無垢フローリング、壁掛け型テレビ) の写真
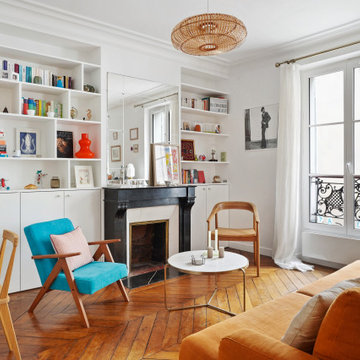
Très belle rénovation de la pièce principale ouverte. L'électricité est encastrée, la fenêtre a été changée, les enduits et peinture refaits et le parquet en point de Hongrie a été poncé et vitrifié.
La menuiserie a été réalisée sur mesure.
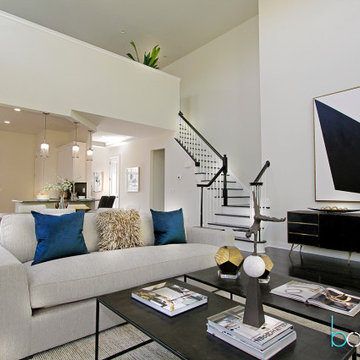
Model home staging for a community in New York. Dark furniture and accessories were used to match the dark wood floors and create a sophisticated, elevated look.
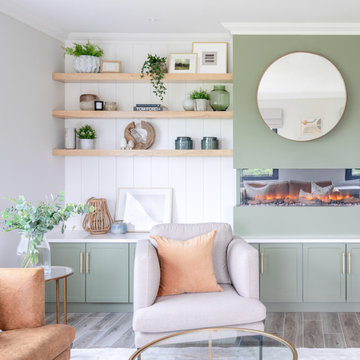
A living room renovation designed for a lovely client in scenic Co. Cork.
The client wanted a classic yet young feel to their living space working with a rich colour palette of earthy greens, linens, washed woods and marble finishes.
We designed a bespoke built-in TV unit and reading window bench to create different zones to relax in the interior.
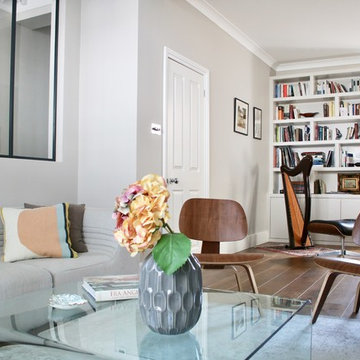
Opening created in a wall to maximise the light in the entrance and hallway of this Victorian house in Fulham.
Design of bespoke joinery.
ロンドンにあるお手頃価格の小さなコンテンポラリースタイルのおしゃれなリビング (ベージュの壁、濃色無垢フローリング、暖炉なし、据え置き型テレビ、茶色い床) の写真
ロンドンにあるお手頃価格の小さなコンテンポラリースタイルのおしゃれなリビング (ベージュの壁、濃色無垢フローリング、暖炉なし、据え置き型テレビ、茶色い床) の写真
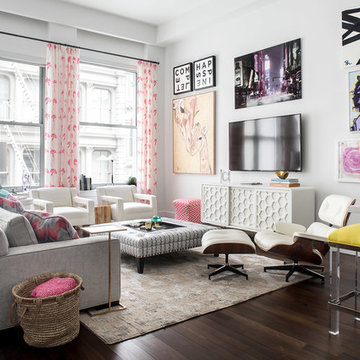
For the art, I chose that was graphic and bold. There's a youthful feeling with original art and the arrangement creates a focal point for the room while balancing the large screen TV. Lucite, soft edges and texture dominate while the layout is well thought out for the creature comforts of everyday living.
Even though space was limited, I was still able to include comfortable seating for pre-theatre or dinner gatherings. Count them…the sofa holds 3, 2 Ottomans, the 3 lucite bright yellow bar stools, the lounge chair, 2 side chairs, the upholstered chair by the waterfall desk and if you add the 4 chairs for the dining area, you're at 16, and this doesn’t count the custom coffee table with upholstered seating!

To dwell and establish connections with a place is a basic human necessity often combined, amongst other things, with light and is performed in association with the elements that generate it, be they natural or artificial. And in the renovation of this purpose-built first floor flat in a quiet residential street in Kennington, the use of light in its varied forms is adopted to modulate the space and create a brand new dwelling, adapted to modern living standards.
From the intentionally darkened entrance lobby at the lower ground floor – as seen in Mackintosh’s Hill House – one is led to a brighter upper level where the insertion of wide pivot doors creates a flexible open plan centred around an unfinished plaster box-like pod. Kitchen and living room are connected and use a stair balustrade that doubles as a bench seat; this allows the landing to become an extension of the kitchen/dining area - rather than being merely circulation space – with a new external view towards the landscaped terrace at the rear.
The attic space is converted: a modernist black box, clad in natural slate tiles and with a wide sliding window, is inserted in the rear roof slope to accommodate a bedroom and a bathroom.
A new relationship can eventually be established with all new and existing exterior openings, now visible from the former landing space: traditional timber sash windows are re-introduced to replace unsightly UPVC frames, and skylights are put in to direct one’s view outwards and upwards.
photo: Gianluca Maver
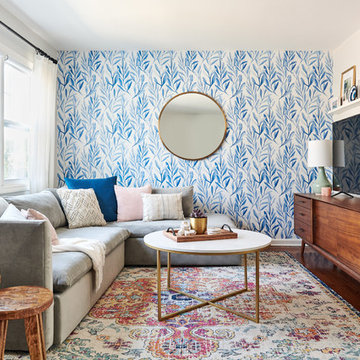
Lisa Russman Photography
ニューヨークにあるお手頃価格の小さなコンテンポラリースタイルのおしゃれな独立型リビング (濃色無垢フローリング、据え置き型テレビ、白い壁、茶色い床) の写真
ニューヨークにあるお手頃価格の小さなコンテンポラリースタイルのおしゃれな独立型リビング (濃色無垢フローリング、据え置き型テレビ、白い壁、茶色い床) の写真
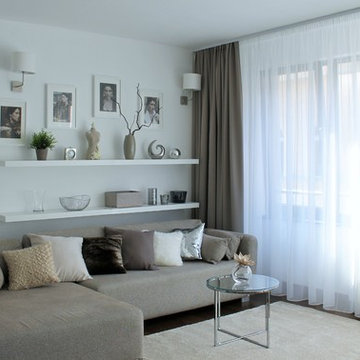
Photo and design:Mészöly Dóri/ikondesign.hu
他の地域にあるお手頃価格の小さなコンテンポラリースタイルのおしゃれなLDK (白い壁、濃色無垢フローリング) の写真
他の地域にあるお手頃価格の小さなコンテンポラリースタイルのおしゃれなLDK (白い壁、濃色無垢フローリング) の写真
お手頃価格のピンクの、白いコンテンポラリースタイルのリビング (濃色無垢フローリング) の写真
1
