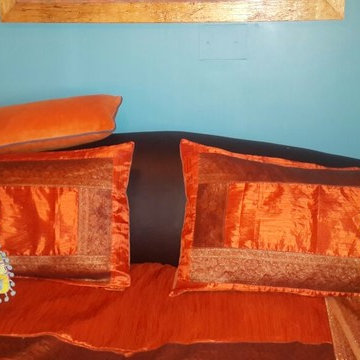お手頃価格のオレンジの、赤いコンテンポラリースタイルのリビング (コンクリートの床) の写真
絞り込み:
資材コスト
並び替え:今日の人気順
写真 1〜12 枚目(全 12 枚)
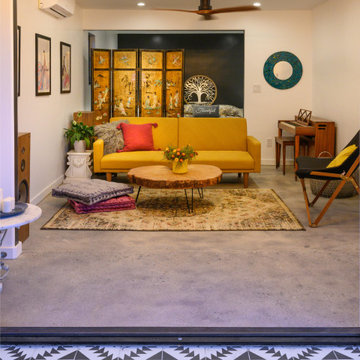
Atwater Village, CA - Complete ADU Build - Living Room area
All framing, insulation, drywall, flooring, electrical, plumbing and painting.
ロサンゼルスにあるお手頃価格の中くらいなコンテンポラリースタイルのおしゃれな独立型リビング (ミュージックルーム、ベージュの壁、グレーの床、コンクリートの床) の写真
ロサンゼルスにあるお手頃価格の中くらいなコンテンポラリースタイルのおしゃれな独立型リビング (ミュージックルーム、ベージュの壁、グレーの床、コンクリートの床) の写真
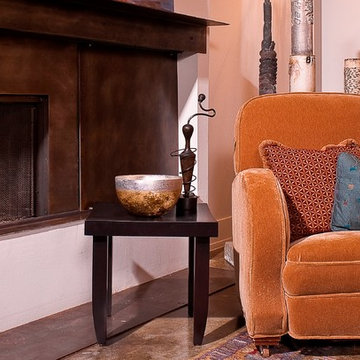
Smooth walls, polished concrete floors, and a custom made metal fireplace surround and mantel were all thoughtfully selected design elements that create the contemporary backdrop for the homeowner's eclectic art collection.
For more information about this project please visit: www.gryphonbuilders.com. Or contact Allen Griffin, President of Gryphon Builders, at 281-236-8043 cell or email him at allen@gryphonbuilders.com
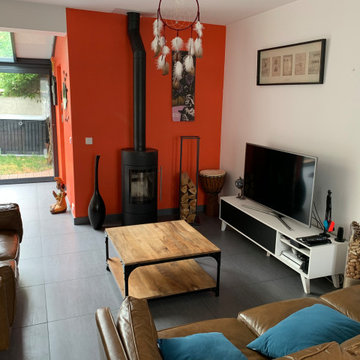
Réalisation d'une véranda avec ouverture d'un mur porteur.
Rénovation d'une maison individuelle.
パリにあるお手頃価格の中くらいなコンテンポラリースタイルのおしゃれなLDK (薪ストーブ、グレーの床、オレンジの壁、コンクリートの床、テレビなし) の写真
パリにあるお手頃価格の中くらいなコンテンポラリースタイルのおしゃれなLDK (薪ストーブ、グレーの床、オレンジの壁、コンクリートの床、テレビなし) の写真
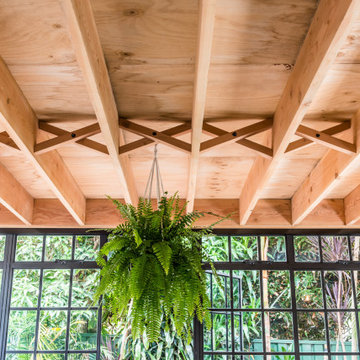
Sustainable Home Architecture - Tempe - 105 sqm
The Tempe Garden Dwelling was conceived as a home architecture and design concept to exploit the increasing trend of dual occupancy. Cradle Design worked closely with Built Complete to create a building design that maximised the allowable building envelope permissible under the local planning controls. The building form echoes a simplistic vision of a traditional dwelling with gable ends, a dual-pitched roof and a regular rectangular plan form.
A simple palette of materials from inside to out informs the home design, providing a simple, clean modernist aesthetic, allowing the mind to rest and absorb the clean geometric and sometimes dynamic lines on the interior. Exposed structure informs the user of the building’s integrity and honesty. Where ever possible, materials were recycled and reused to complete this home architecture project – external cladding from a salvage yard, balustrades formed out of reinforcement mesh and faucets fashioned out of plumber's copper piping
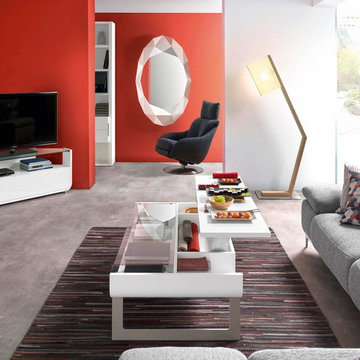
Setis integrates complementary pieces of furniture which combine the "crush" effect and contributes to "functional solutions" to facilitate the consumers life.
It is part of the distinction, it offers solutions of amenities for the greedy consumers of products which combine chic and features. The lacquered finish matches with fineness to materials such as glass and metal to affirm its aesthetic biases and thus highlight the key to differentiation.
The TV dinner coffee table on which the tray is raised to facilitate the meals and also allows a storage space.
Frame in while lacquer particleboard. Parts in white foil fibreboard. Legs in grey epoxy lacquer steel and temperate glass.
Its evolution character in 3 extensions panels allows variable capacity according to the moments of life and friendliness. It allows you to sit from 2 to 8 people.
Each piece of Setis furniture has its own unique character. Use them to complement and enhance other living and dining room collections by Gautier.
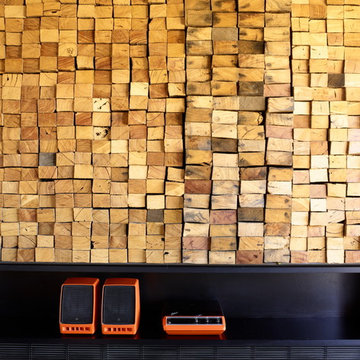
Richard Powers
メルボルンにあるお手頃価格の中くらいなコンテンポラリースタイルのおしゃれなリビング (黒い壁、コンクリートの床、薪ストーブ、金属の暖炉まわり、内蔵型テレビ) の写真
メルボルンにあるお手頃価格の中くらいなコンテンポラリースタイルのおしゃれなリビング (黒い壁、コンクリートの床、薪ストーブ、金属の暖炉まわり、内蔵型テレビ) の写真
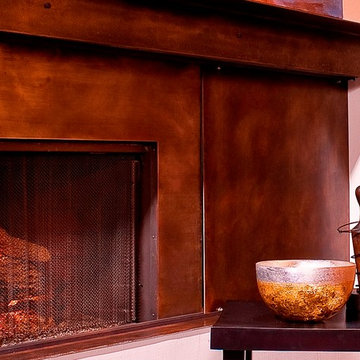
The artist that lives in this home wanted a space that she could display her work and all the elements in this living room came together flawlessly so she could. The custom oversized fireplace mantel became a place to showcase paintings and the thoughtfully placed lighting created drama for the sculptural works of art. For more information about this project please visit: www.gryphonbuilders.com. Or contact Allen Griffin, President of Gryphon Builders, at 281-236-8043 cell or email him at allen@gryphonbuilders.com
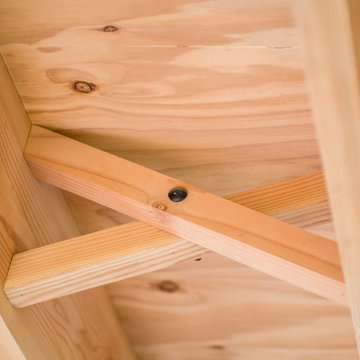
Sustainable Home Architecture - Tempe - 105 sqm
The Tempe Garden Dwelling was conceived as a home architecture and design concept to exploit the increasing trend of dual occupancy. Cradle Design worked closely with Built Complete to create a building design that maximised the allowable building envelope permissible under the local planning controls. The building form echoes a simplistic vision of a traditional dwelling with gable ends, a dual-pitched roof and a regular rectangular plan form.
A simple palette of materials from inside to out informs the home design, providing a simple, clean modernist aesthetic, allowing the mind to rest and absorb the clean geometric and sometimes dynamic lines on the interior. Exposed structure informs the user of the building’s integrity and honesty. Where ever possible, materials were recycled and reused to complete this home architecture project – external cladding from a salvage yard, balustrades formed out of reinforcement mesh and faucets fashioned out of plumber's copper piping
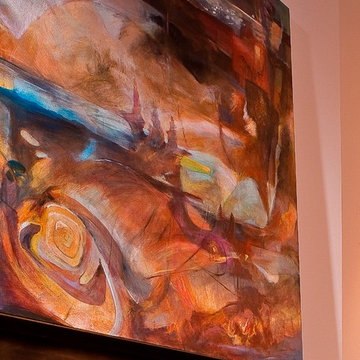
This is an original piece of art painted by the homeowner and it sits atop a custom made metal fireplace mantel that was design by the president of Gryphon Builders Allen Griffin. He likes to add a personal touch to each of his projects.
For more information about this project please visit: www.gryphonbuilders.com. Or contact Allen Griffin, President of Gryphon Builders, at 281-236-8043 cell or email him at allen@gryphonbuilders.com
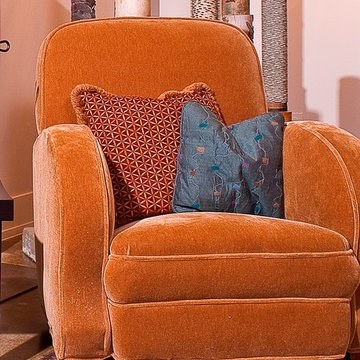
The simple backdrop of smooth walls and concrete floors in monochromatic colors, is the perfect setting for the homeowners sumptuous collection of furnishing and art.
For more information about this project please visit: www.gryphonbuilders.com. Or contact Allen Griffin, President of Gryphon Builders, at 281-236-8043 cell or email him at allen@gryphonbuilders.com
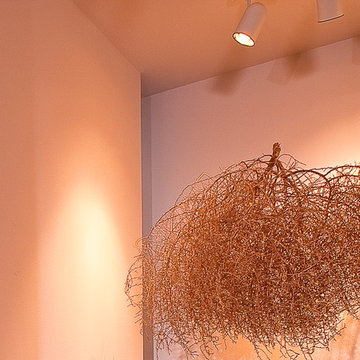
Tucked away, around this corner is a thin floor to ceiling window. There is nothing to see outside the window but the idea was to flood the wall with natural light during the day to highlight the homeowners art pieces. At night, lighting is used to accomplish the same goal.
For more information about this project please visit: www.gryphonbuilders.com. Or contact Allen Griffin, President of Gryphon Builders, at 281-236-8043 cell or email him at allen@gryphonbuilders.com
お手頃価格のオレンジの、赤いコンテンポラリースタイルのリビング (コンクリートの床) の写真
1
