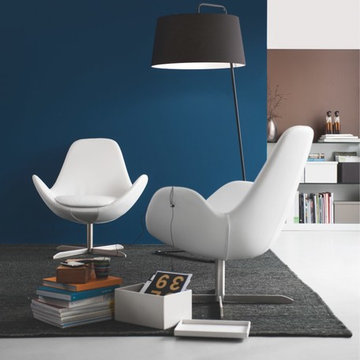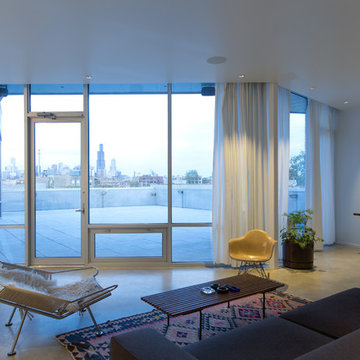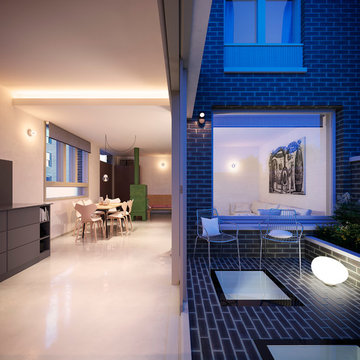お手頃価格の青い、オレンジのコンテンポラリースタイルのリビング (コンクリートの床) の写真
絞り込み:
資材コスト
並び替え:今日の人気順
写真 1〜18 枚目(全 18 枚)
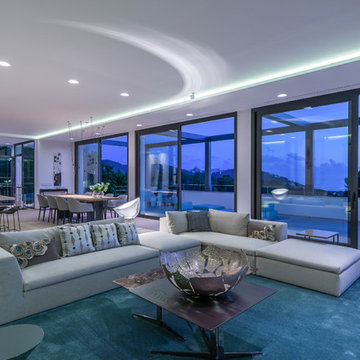
First Mallorca, Ca S`amitger, Mallorca invest
マヨルカ島にあるお手頃価格の巨大なコンテンポラリースタイルのおしゃれなリビング (白い壁、暖炉なし、コンクリートの床、テレビなし) の写真
マヨルカ島にあるお手頃価格の巨大なコンテンポラリースタイルのおしゃれなリビング (白い壁、暖炉なし、コンクリートの床、テレビなし) の写真
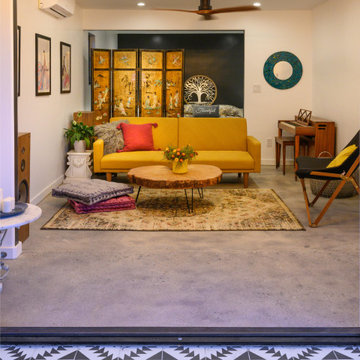
Atwater Village, CA - Complete ADU Build - Living Room area
All framing, insulation, drywall, flooring, electrical, plumbing and painting.
ロサンゼルスにあるお手頃価格の中くらいなコンテンポラリースタイルのおしゃれな独立型リビング (ミュージックルーム、ベージュの壁、グレーの床、コンクリートの床) の写真
ロサンゼルスにあるお手頃価格の中くらいなコンテンポラリースタイルのおしゃれな独立型リビング (ミュージックルーム、ベージュの壁、グレーの床、コンクリートの床) の写真
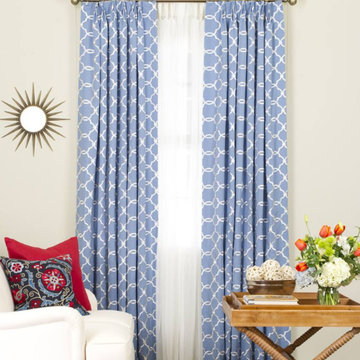
ナッシュビルにあるお手頃価格の中くらいなコンテンポラリースタイルのおしゃれなリビング (グレーの壁、コンクリートの床、暖炉なし、テレビなし) の写真
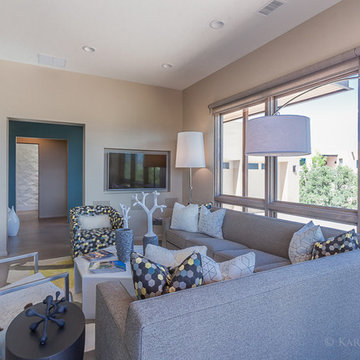
Karen Novotny
アルバカーキにあるお手頃価格の中くらいなコンテンポラリースタイルのおしゃれなLDK (ベージュの壁、コンクリートの床、埋込式メディアウォール) の写真
アルバカーキにあるお手頃価格の中くらいなコンテンポラリースタイルのおしゃれなLDK (ベージュの壁、コンクリートの床、埋込式メディアウォール) の写真
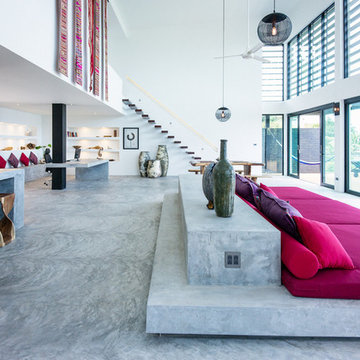
他の地域にあるお手頃価格の広いコンテンポラリースタイルのおしゃれなリビング (白い壁、コンクリートの床、コーナー設置型暖炉、コンクリートの暖炉まわり、埋込式メディアウォール、グレーの床) の写真
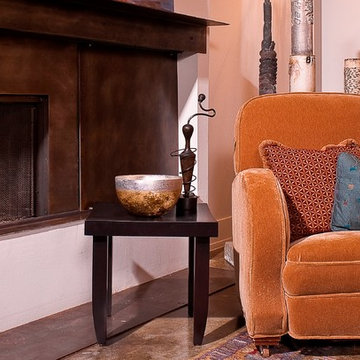
Smooth walls, polished concrete floors, and a custom made metal fireplace surround and mantel were all thoughtfully selected design elements that create the contemporary backdrop for the homeowner's eclectic art collection.
For more information about this project please visit: www.gryphonbuilders.com. Or contact Allen Griffin, President of Gryphon Builders, at 281-236-8043 cell or email him at allen@gryphonbuilders.com
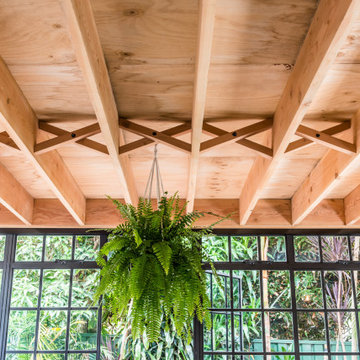
Sustainable Home Architecture - Tempe - 105 sqm
The Tempe Garden Dwelling was conceived as a home architecture and design concept to exploit the increasing trend of dual occupancy. Cradle Design worked closely with Built Complete to create a building design that maximised the allowable building envelope permissible under the local planning controls. The building form echoes a simplistic vision of a traditional dwelling with gable ends, a dual-pitched roof and a regular rectangular plan form.
A simple palette of materials from inside to out informs the home design, providing a simple, clean modernist aesthetic, allowing the mind to rest and absorb the clean geometric and sometimes dynamic lines on the interior. Exposed structure informs the user of the building’s integrity and honesty. Where ever possible, materials were recycled and reused to complete this home architecture project – external cladding from a salvage yard, balustrades formed out of reinforcement mesh and faucets fashioned out of plumber's copper piping
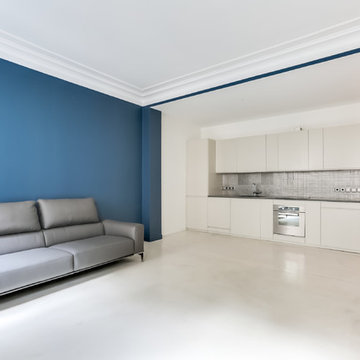
le long couloir débouche sur le salon . Il sera peint en dark blue uniquement sur un coté, avec un rappel des portes coulissantes également en dark blue qui s'ouvrent sur la chambre et la salle de bainde l'autre coté.
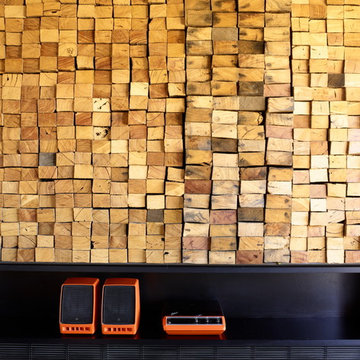
Richard Powers
メルボルンにあるお手頃価格の中くらいなコンテンポラリースタイルのおしゃれなリビング (黒い壁、コンクリートの床、薪ストーブ、金属の暖炉まわり、内蔵型テレビ) の写真
メルボルンにあるお手頃価格の中くらいなコンテンポラリースタイルのおしゃれなリビング (黒い壁、コンクリートの床、薪ストーブ、金属の暖炉まわり、内蔵型テレビ) の写真
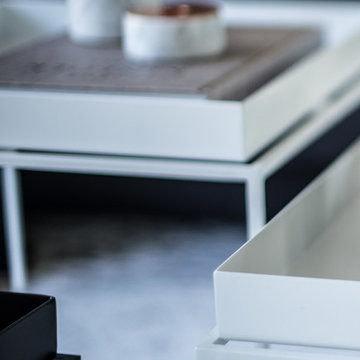
PHOTO CREDIT
Gaile Guevara Photography
STYLING DESIGN TEAM
Gaile Guevara | Lead Designer
Laura Melling | Lead Designer
Fiona Sinclair | Senior Designer
Anahita Mafi | Junior Designer
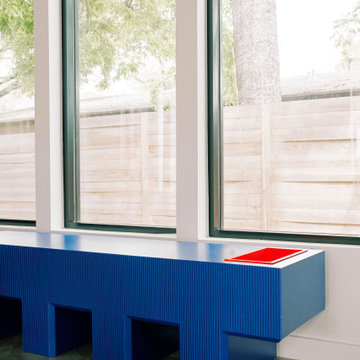
How adorable is this blue Lego bench? Full of texture and abstract design, it makes for the perfect statement piece.
オースティンにあるお手頃価格の広いコンテンポラリースタイルのおしゃれなLDK (白い壁、コンクリートの床、グレーの床) の写真
オースティンにあるお手頃価格の広いコンテンポラリースタイルのおしゃれなLDK (白い壁、コンクリートの床、グレーの床) の写真
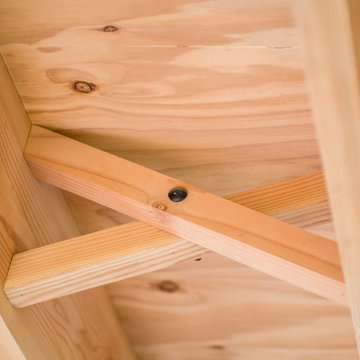
Sustainable Home Architecture - Tempe - 105 sqm
The Tempe Garden Dwelling was conceived as a home architecture and design concept to exploit the increasing trend of dual occupancy. Cradle Design worked closely with Built Complete to create a building design that maximised the allowable building envelope permissible under the local planning controls. The building form echoes a simplistic vision of a traditional dwelling with gable ends, a dual-pitched roof and a regular rectangular plan form.
A simple palette of materials from inside to out informs the home design, providing a simple, clean modernist aesthetic, allowing the mind to rest and absorb the clean geometric and sometimes dynamic lines on the interior. Exposed structure informs the user of the building’s integrity and honesty. Where ever possible, materials were recycled and reused to complete this home architecture project – external cladding from a salvage yard, balustrades formed out of reinforcement mesh and faucets fashioned out of plumber's copper piping
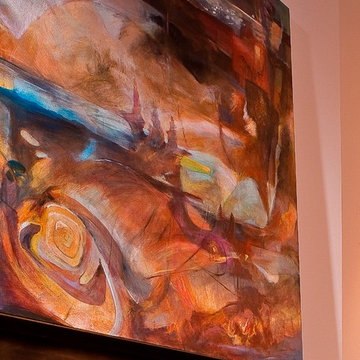
This is an original piece of art painted by the homeowner and it sits atop a custom made metal fireplace mantel that was design by the president of Gryphon Builders Allen Griffin. He likes to add a personal touch to each of his projects.
For more information about this project please visit: www.gryphonbuilders.com. Or contact Allen Griffin, President of Gryphon Builders, at 281-236-8043 cell or email him at allen@gryphonbuilders.com
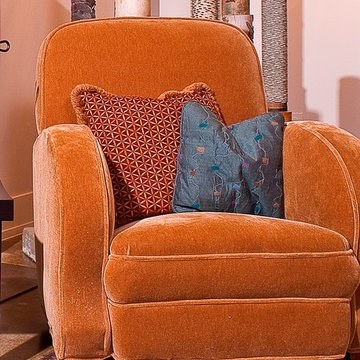
The simple backdrop of smooth walls and concrete floors in monochromatic colors, is the perfect setting for the homeowners sumptuous collection of furnishing and art.
For more information about this project please visit: www.gryphonbuilders.com. Or contact Allen Griffin, President of Gryphon Builders, at 281-236-8043 cell or email him at allen@gryphonbuilders.com
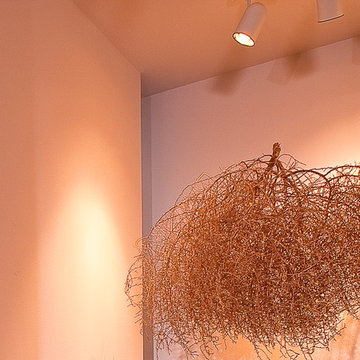
Tucked away, around this corner is a thin floor to ceiling window. There is nothing to see outside the window but the idea was to flood the wall with natural light during the day to highlight the homeowners art pieces. At night, lighting is used to accomplish the same goal.
For more information about this project please visit: www.gryphonbuilders.com. Or contact Allen Griffin, President of Gryphon Builders, at 281-236-8043 cell or email him at allen@gryphonbuilders.com
お手頃価格の青い、オレンジのコンテンポラリースタイルのリビング (コンクリートの床) の写真
1
