お手頃価格の黒いコンテンポラリースタイルのリビング (木材の暖炉まわり、ベージュの壁) の写真
絞り込み:
資材コスト
並び替え:今日の人気順
写真 1〜10 枚目(全 10 枚)
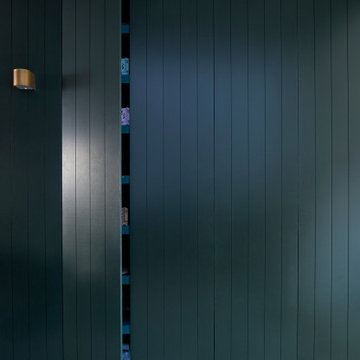
Hidden toy storage between the kitchen and living space.
ロンドンにあるお手頃価格の中くらいなコンテンポラリースタイルのおしゃれなLDK (ベージュの壁、淡色無垢フローリング、標準型暖炉、木材の暖炉まわり、茶色い床、塗装板張りの壁、アクセントウォール) の写真
ロンドンにあるお手頃価格の中くらいなコンテンポラリースタイルのおしゃれなLDK (ベージュの壁、淡色無垢フローリング、標準型暖炉、木材の暖炉まわり、茶色い床、塗装板張りの壁、アクセントウォール) の写真
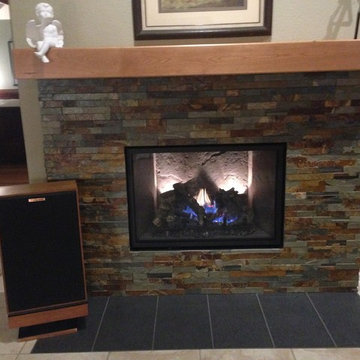
This mantel we built a custom size with slightly rounded edges to give it a modern look yet with a soften look.
サンフランシスコにあるお手頃価格の中くらいなコンテンポラリースタイルのおしゃれな独立型リビング (ベージュの壁、磁器タイルの床、標準型暖炉、木材の暖炉まわり、テレビなし) の写真
サンフランシスコにあるお手頃価格の中くらいなコンテンポラリースタイルのおしゃれな独立型リビング (ベージュの壁、磁器タイルの床、標準型暖炉、木材の暖炉まわり、テレビなし) の写真
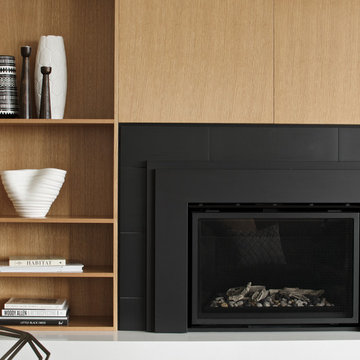
Modern living room design
Photography by Yulia Piterkina | www.06place.com
シアトルにあるお手頃価格の中くらいなコンテンポラリースタイルのおしゃれなリビング (ベージュの壁、クッションフロア、標準型暖炉、据え置き型テレビ、グレーの床、木材の暖炉まわり) の写真
シアトルにあるお手頃価格の中くらいなコンテンポラリースタイルのおしゃれなリビング (ベージュの壁、クッションフロア、標準型暖炉、据え置き型テレビ、グレーの床、木材の暖炉まわり) の写真
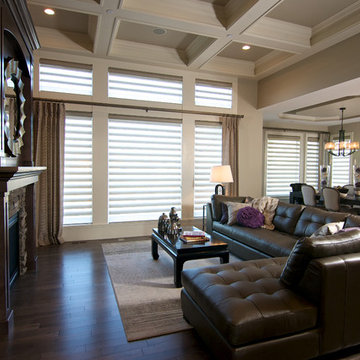
Paul's Floors Ltd.
カルガリーにあるお手頃価格の広いコンテンポラリースタイルのおしゃれなリビング (ベージュの壁、濃色無垢フローリング、標準型暖炉、木材の暖炉まわり、テレビなし、茶色い床) の写真
カルガリーにあるお手頃価格の広いコンテンポラリースタイルのおしゃれなリビング (ベージュの壁、濃色無垢フローリング、標準型暖炉、木材の暖炉まわり、テレビなし、茶色い床) の写真
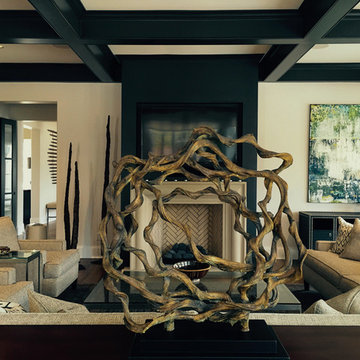
Large blue original contemporary abstract artwork MEMORY | 60"x40"x1.5" installed in contemporary Memphis TN residence. Additional photos can be viewed at Laura Letchinger Art website. (Photo via client) **Please visit my Available Art Ideabook to view some of my currently available paintings**
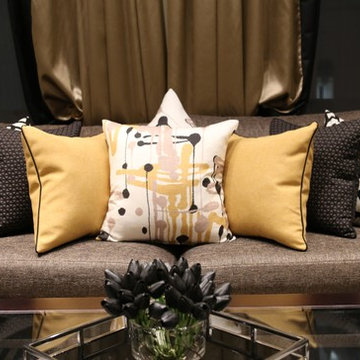
メルボルンにあるお手頃価格の中くらいなコンテンポラリースタイルのおしゃれなリビング (ベージュの壁、カーペット敷き、標準型暖炉、木材の暖炉まわり、テレビなし、青い床) の写真
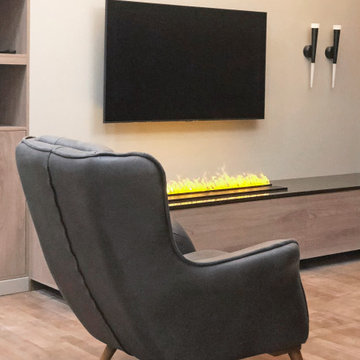
Гостиная с высоким потолком в современном стиле. Тумба с встроенным электрокамином. Стена в шоколадном кирпиче. Встроенные шкафы до потолка с открытыми полками с подсветкой.
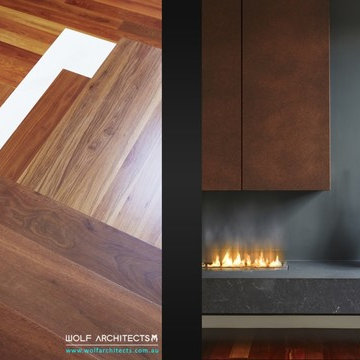
The Z House was designed to maximise the site as much as possible to cater for the young family’s needs as they grow. Connectivity and flexibility were important elements of the brief in order to accommodate an active and playful family lifestyle. Located in a highly prized court area the client wanted the largest family home possible to accommodate and nurture their young family and they live and grow through to adulthood. In order to maximize the house the building overall had to respond closely to the boundaries of the site which resulted in a home that is almost triangular in from.
Dave Kulesza & Tars Wolf
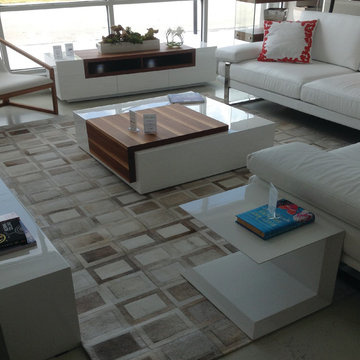
100% Natural Cowhide Rug - Patchwork Style
* Patches: Assorted Sizes
* Design: NY
* Color: Sand with Beige
* Sizes: 8 x 10 Ft. approximately
* Back: Felt cloth
* Construction: Handmade
* Technique: Crafted
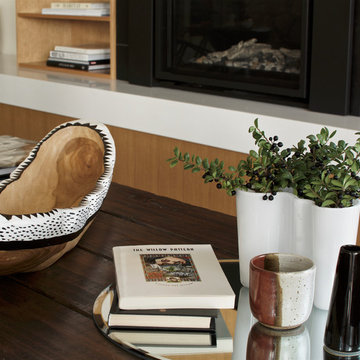
Modern living room design
Photography by Yulia Piterkina || www.06place.com
シアトルにあるお手頃価格の中くらいなコンテンポラリースタイルのおしゃれなリビング (ベージュの壁、クッションフロア、標準型暖炉、据え置き型テレビ、グレーの床、木材の暖炉まわり) の写真
シアトルにあるお手頃価格の中くらいなコンテンポラリースタイルのおしゃれなリビング (ベージュの壁、クッションフロア、標準型暖炉、据え置き型テレビ、グレーの床、木材の暖炉まわり) の写真
お手頃価格の黒いコンテンポラリースタイルのリビング (木材の暖炉まわり、ベージュの壁) の写真
1