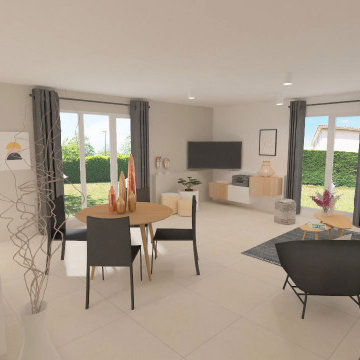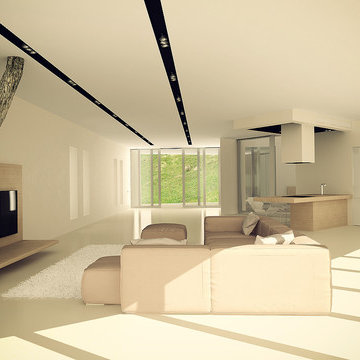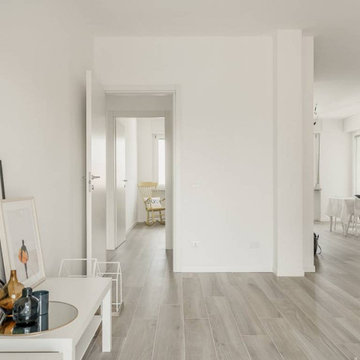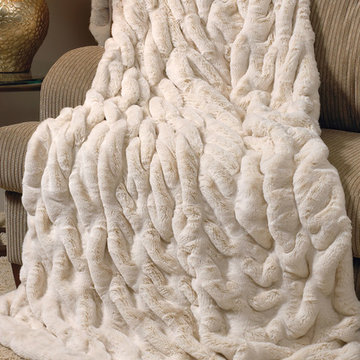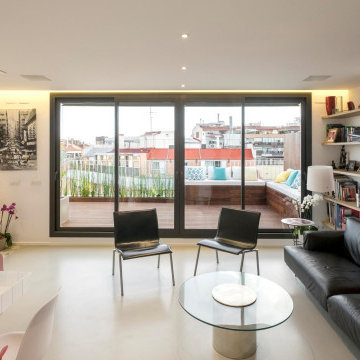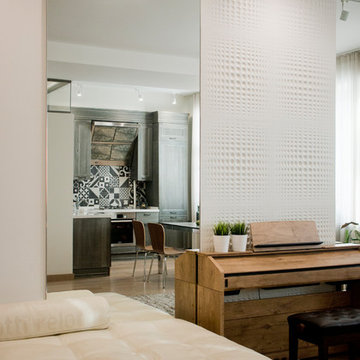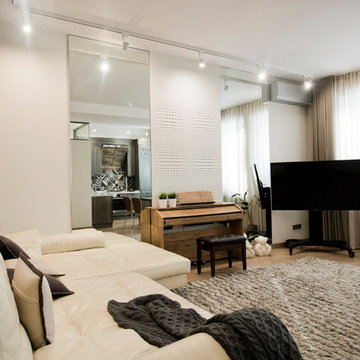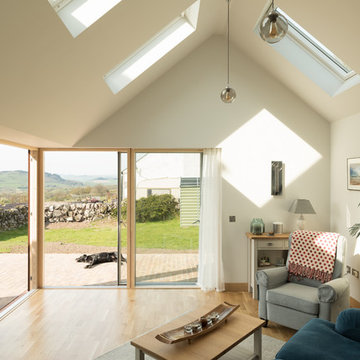お手頃価格のベージュのコンテンポラリースタイルのリビングの写真
絞り込み:
資材コスト
並び替え:今日の人気順
写真 1781〜1800 枚目(全 2,381 枚)
1/4
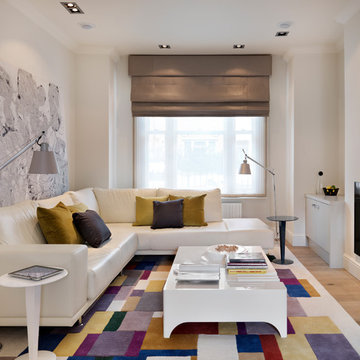
This living room scheme contrasts vibrant and youthful colours within a neutral and calm backdrop.
ロンドンにあるお手頃価格の中くらいなコンテンポラリースタイルのおしゃれなリビング (白い壁、ラミネートの床、テレビなし、横長型暖炉、茶色い床) の写真
ロンドンにあるお手頃価格の中くらいなコンテンポラリースタイルのおしゃれなリビング (白い壁、ラミネートの床、テレビなし、横長型暖炉、茶色い床) の写真
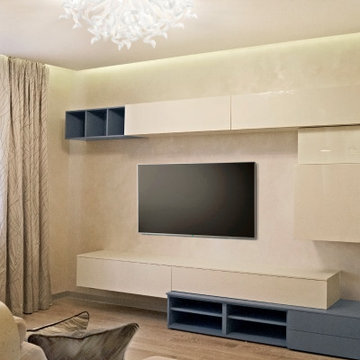
Современная гостиная, объединённая с кухней. Светлая кухня с глянцевыми фасадами и столовой группой (круглый стол и 4 стула голубого цвета). Композиция вокруг ТВ в гостиной из шкафов разной глубины решена в двух цветах - светло-бежевом и голубом.
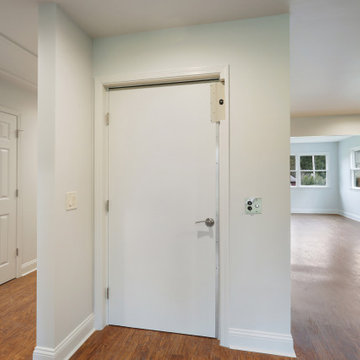
Platform Lift / Elevator at Open Living Floor Plan with Kitchen
Ponce Design Build / Adapted Living Spaces
Atlanta, GA 30338
アトランタにあるお手頃価格の広いコンテンポラリースタイルのおしゃれなLDK (ベージュの壁、無垢フローリング、壁掛け型テレビ) の写真
アトランタにあるお手頃価格の広いコンテンポラリースタイルのおしゃれなLDK (ベージュの壁、無垢フローリング、壁掛け型テレビ) の写真
![[Sophie] Ameublement d'un appartement vue sur mer](https://st.hzcdn.com/fimgs/pictures/salons/sophie-ameublement-d-un-appartement-vue-sur-mer-slik-interior-design-img~47d1e5540d88c1cc_6837-1-9e0cf94-w360-h360-b0-p0.jpg)
...sans oublier notre enceinte haute fidélité Bluetooth pour habiller l'espace d'une touche musicale et jouer les playlists des grands et des petits tout au long de la journée.
Copyright: Slik Interior Design / Photo Studio Dakota
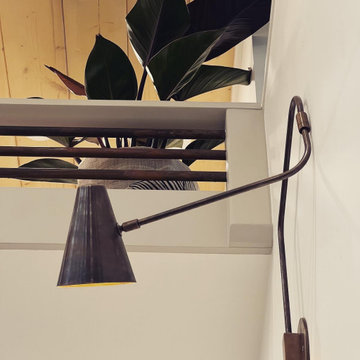
This Ohana model ATU tiny home is contemporary and sleek, cladded in cedar and metal. The slanted roof and clean straight lines keep this 8x28' tiny home on wheels looking sharp in any location, even enveloped in jungle. Cedar wood siding and metal are the perfect protectant to the elements, which is great because this Ohana model in rainy Pune, Hawaii and also right on the ocean.
A natural mix of wood tones with dark greens and metals keep the theme grounded with an earthiness.
Theres a sliding glass door and also another glass entry door across from it, opening up the center of this otherwise long and narrow runway. The living space is fully equipped with entertainment and comfortable seating with plenty of storage built into the seating. The window nook/ bump-out is also wall-mounted ladder access to the second loft.
The stairs up to the main sleeping loft double as a bookshelf and seamlessly integrate into the very custom kitchen cabinets that house appliances, pull-out pantry, closet space, and drawers (including toe-kick drawers).
A granite countertop slab extends thicker than usual down the front edge and also up the wall and seamlessly cases the windowsill.
The bathroom is clean and polished but not without color! A floating vanity and a floating toilet keep the floor feeling open and created a very easy space to clean! The shower had a glass partition with one side left open- a walk-in shower in a tiny home. The floor is tiled in slate and there are engineered hardwood flooring throughout.
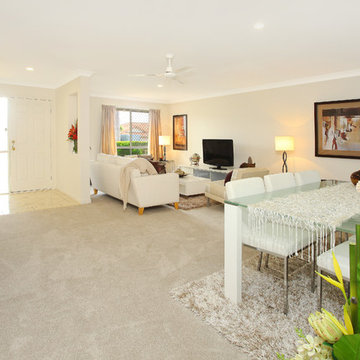
Geoff Allen - Pro Vision Image
ゴールドコーストにあるお手頃価格の中くらいなコンテンポラリースタイルのおしゃれなLDK (ベージュの壁、磁器タイルの床) の写真
ゴールドコーストにあるお手頃価格の中くらいなコンテンポラリースタイルのおしゃれなLDK (ベージュの壁、磁器タイルの床) の写真
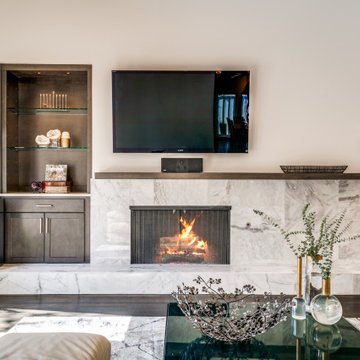
Fireplace and mounted tv in formal living room.
ダラスにあるお手頃価格の中くらいなコンテンポラリースタイルのおしゃれなリビング (白い壁、標準型暖炉、タイルの暖炉まわり、壁掛け型テレビ、茶色い床) の写真
ダラスにあるお手頃価格の中くらいなコンテンポラリースタイルのおしゃれなリビング (白い壁、標準型暖炉、タイルの暖炉まわり、壁掛け型テレビ、茶色い床) の写真
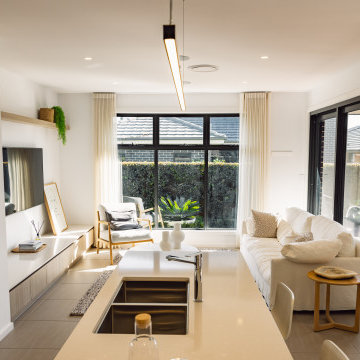
A timeless design to nurture your family.
Famously renowned as a symbol of strength, endurance and beauty, the famous tree serves as the inspiration for our Maple. With the space and layout to meet the dynamic needs of a modern family, and an elegant, timeless open-plan design, the Maple is perfectly-suited to be a beautiful, enduring foundation for your family.
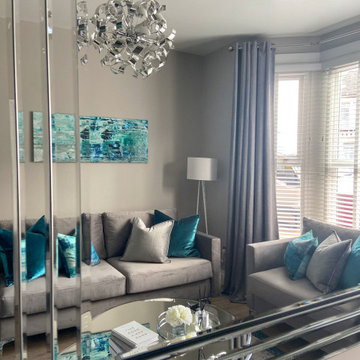
ロンドンにあるお手頃価格の広いコンテンポラリースタイルのおしゃれなリビング (グレーの壁、濃色無垢フローリング、全タイプの暖炉、木材の暖炉まわり、グレーの床) の写真
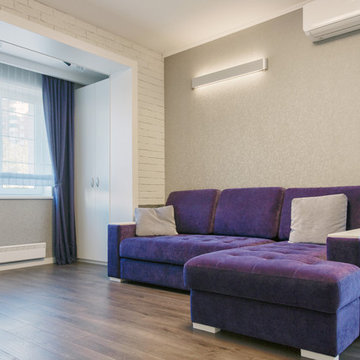
фото: Пятова Екатерина
モスクワにあるお手頃価格の中くらいなコンテンポラリースタイルのおしゃれな独立型リビング (ライブラリー、グレーの壁、ラミネートの床、暖炉なし、壁掛け型テレビ、茶色い床) の写真
モスクワにあるお手頃価格の中くらいなコンテンポラリースタイルのおしゃれな独立型リビング (ライブラリー、グレーの壁、ラミネートの床、暖炉なし、壁掛け型テレビ、茶色い床) の写真
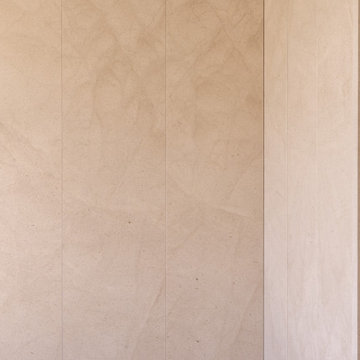
En un edificio a las afueras del ensanche de Valencia, se plantea este pequeño proyecto donde los materiales naturales -tales como la piedra o la madera- y su cuidada puesta en obra son los puntos centrales de la intervención. El nuevo núcleo de la vivienda se compone del baño principal y un nuevo aseo de respeto, y su construcción se lleva a cabo mediante procesos constructivos desarrollados a medida para acomodarse a las circunstancias particulares de la obra. Así por ejemplo, la mayor parte del perímetro que conforma el núcleo se construye con piezas de piedra autoportantes, ancladas a suelo y techo y entre sí, de 3 cm de espesor, que actúan como particiones y no como revestimientos.
La piedra es al mismo tiempo estructura y acabado, y su superficie sedosa, de gran carácter, actúa como telón de fondo de las actividades que se realizan en la casa. El despiece de la piedra permite también la introducción de tiras de vidrio de 1 cm de espesor intercaladas, de tal modo que permitan la entrada y salida de luz en el propio núcleo central.
Las persianas de aluminio microperforado y las luminarias realizadas a medida, terminan de modular la luz que baña las superficies de piedra.
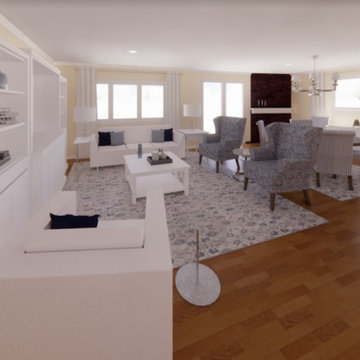
Virtual design furniture layout for a living and dining area with a white and blue color scheme. This included a seating arrangement with a white sofa, white side chair, patterned blueish fabric wing chairs and blueish accent pillows. A white wood coffee and end tables, quartz and glass top accent tables, and glass table lamps were added to create a cohesive space. An entertainment center was included for audio-visual equipment, décor accessories and books. White curtains, patterned blue and white area rugs were proposed to defined the seating and dining areas. A natural wood color was proposed for the dining table combined with blue striped fabric dining chairs. Designed by Fiallo Design.
お手頃価格のベージュのコンテンポラリースタイルのリビングの写真
90
