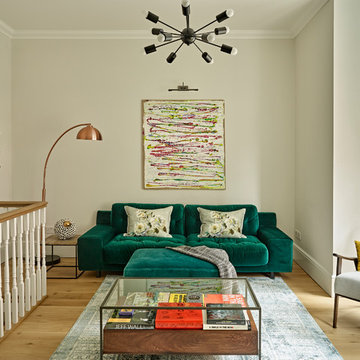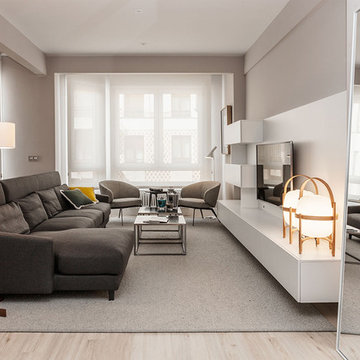お手頃価格のベージュのコンテンポラリースタイルのリビング (淡色無垢フローリング、据え置き型テレビ、壁掛け型テレビ) の写真
絞り込み:
資材コスト
並び替え:今日の人気順
写真 1〜20 枚目(全 200 枚)
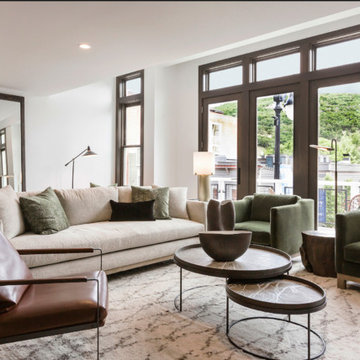
Rocky Maloney
ソルトレイクシティにあるお手頃価格の小さなコンテンポラリースタイルのおしゃれなLDK (淡色無垢フローリング、標準型暖炉、タイルの暖炉まわり、壁掛け型テレビ) の写真
ソルトレイクシティにあるお手頃価格の小さなコンテンポラリースタイルのおしゃれなLDK (淡色無垢フローリング、標準型暖炉、タイルの暖炉まわり、壁掛け型テレビ) の写真
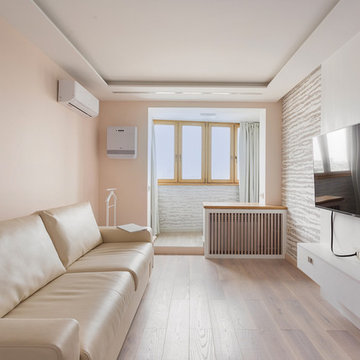
Анастасия Болотаева, Никита Донин
モスクワにあるお手頃価格の小さなコンテンポラリースタイルのおしゃれなリビング (白い壁、淡色無垢フローリング、壁掛け型テレビ、白い床、シアーカーテン) の写真
モスクワにあるお手頃価格の小さなコンテンポラリースタイルのおしゃれなリビング (白い壁、淡色無垢フローリング、壁掛け型テレビ、白い床、シアーカーテン) の写真
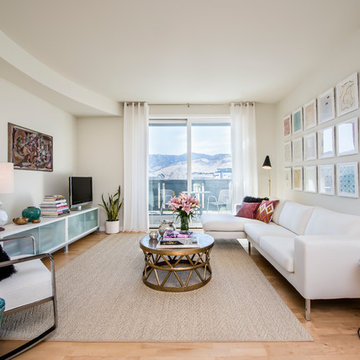
The owner of this modern loft was attracted to the idea of pastel colors and an eclectic mix of styles, but did not know if it was possible to incorporate these ideas into a modern space. With the use of subtle pastel watercolor paintings and a combination of different furniture styles, Kimberly Demmy Design was able to successfully integrate a unique mix of pieces into a timeless modern space.
Daniel O'Connor Photography
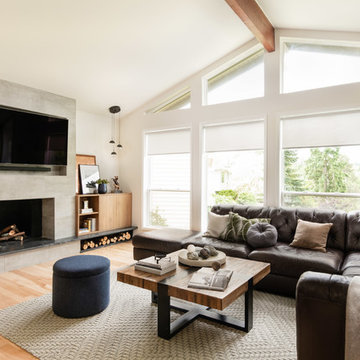
シアトルにあるお手頃価格の中くらいなコンテンポラリースタイルのおしゃれなLDK (白い壁、淡色無垢フローリング、標準型暖炉、壁掛け型テレビ、ベージュの床、コンクリートの暖炉まわり) の写真
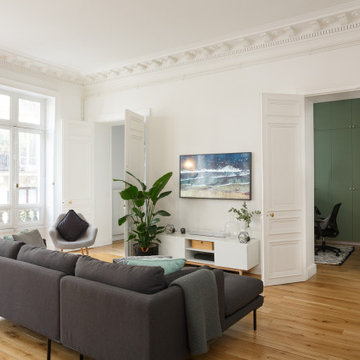
Dans cet appartement haussmannien de 100 m², nos clients souhaitaient pouvoir créer un espace pour accueillir leur deuxième enfant. Nous avons donc aménagé deux zones dans l’espace parental avec une chambre et un bureau, pour pouvoir les transformer en chambre d’enfant le moment venu.
Le salon reste épuré pour mettre en valeur les 3,40 mètres de hauteur sous plafond et ses superbes moulures. Une étagère sur mesure en chêne a été créée dans l’ancien passage d’une porte !
La cuisine Ikea devient très chic grâce à ses façades bicolores dans des tons de gris vert. Le plan de travail et la crédence en quartz apportent davantage de qualité et sa marie parfaitement avec l’ensemble en le mettant en valeur.
Pour finir, la salle de bain s’inscrit dans un style scandinave avec son meuble vasque en bois et ses teintes claires, avec des touches de noir mat qui apportent du contraste.
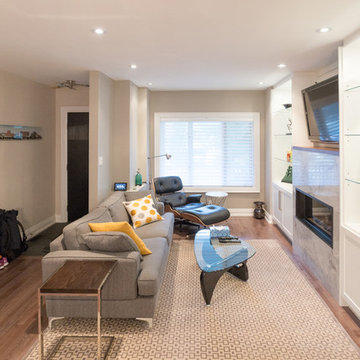
Alex Nirta
トロントにあるお手頃価格の中くらいなコンテンポラリースタイルのおしゃれなリビング (ベージュの壁、淡色無垢フローリング、横長型暖炉、金属の暖炉まわり、壁掛け型テレビ、茶色い床) の写真
トロントにあるお手頃価格の中くらいなコンテンポラリースタイルのおしゃれなリビング (ベージュの壁、淡色無垢フローリング、横長型暖炉、金属の暖炉まわり、壁掛け型テレビ、茶色い床) の写真
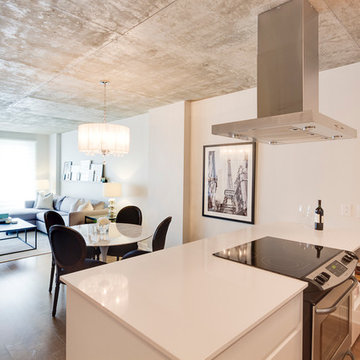
Contemporary, trendy living room.
モントリオールにあるお手頃価格の小さなコンテンポラリースタイルのおしゃれなリビングロフト (白い壁、淡色無垢フローリング、壁掛け型テレビ) の写真
モントリオールにあるお手頃価格の小さなコンテンポラリースタイルのおしゃれなリビングロフト (白い壁、淡色無垢フローリング、壁掛け型テレビ) の写真
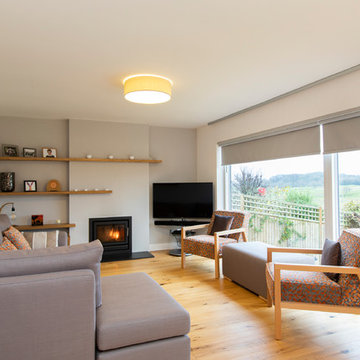
A long, narrow lounge / diner open plan to the kitchen which had been remodelled in the recent past. A bright orange glass splashback dictated the colour scheme. We removed a dated red brick fireplace with open fire and replaced it with an integrated cassette multi fuel burner. Bespoke display shelves and log storage was desinged and built. A bespoke chaise sofa and two accent chairs significantly improved capacity for seating. curtains with silver and copper metallic accents pulled the scheme together withouot detracting from the glorious open views.
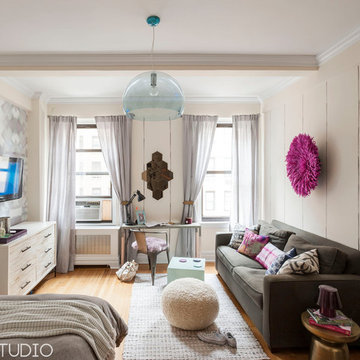
An Upper West Side studio oasis decked out in ethereal, global, glam style. Originally a small, white box of an apartment with no personality, we infused the space with subtle prints and patterns, including hand-painted pinstriped walls and LABLstudio's own Gemma - Sapphire removable wallpaper, to create a relaxed yet layered feel. We accessorized the space with bold pops of color, using items like a magenta feather juju as wall art, and an eclectic mix of patterned pillows to tie it all together.
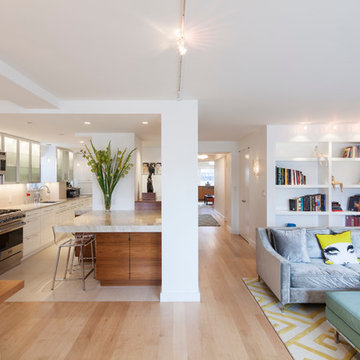
Designed for a family with three boys, this apartment features a large open living room dining room kitchen area. The floors are a pre-finished maple hard wood which are contemporary and light.
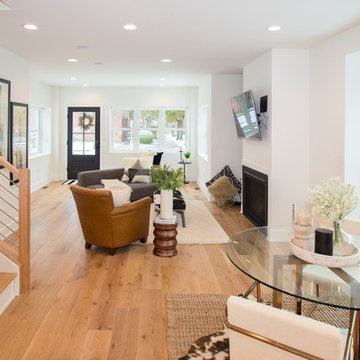
Mark Cerny
ワシントンD.C.にあるお手頃価格の小さなコンテンポラリースタイルのおしゃれなLDK (白い壁、標準型暖炉、淡色無垢フローリング、漆喰の暖炉まわり、壁掛け型テレビ、ベージュの床) の写真
ワシントンD.C.にあるお手頃価格の小さなコンテンポラリースタイルのおしゃれなLDK (白い壁、標準型暖炉、淡色無垢フローリング、漆喰の暖炉まわり、壁掛け型テレビ、ベージュの床) の写真
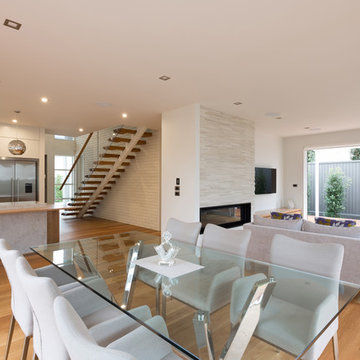
A key part of the design was creating a compact and efficient layout for the small site. This was achieved by creating a central axis running south/north containing the two storey entry, floating stair and access routes on both levels. Radiating out from either side of the central axis are the living spaces, kitchen and dining on the lower level and bedrooms/bathrooms on the upper level. On the upper level two distinct cedar clad box forms run either side of this central axis.
Photography by Mark Scowen
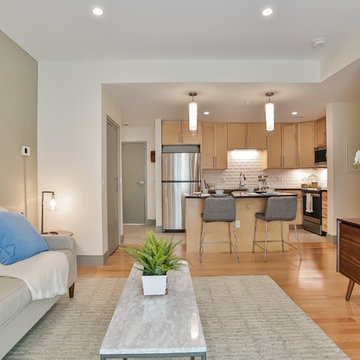
1 bedroom apartment
ブリッジポートにあるお手頃価格の小さなコンテンポラリースタイルのおしゃれな独立型リビング (グレーの壁、淡色無垢フローリング、暖炉なし、据え置き型テレビ、茶色い床) の写真
ブリッジポートにあるお手頃価格の小さなコンテンポラリースタイルのおしゃれな独立型リビング (グレーの壁、淡色無垢フローリング、暖炉なし、据え置き型テレビ、茶色い床) の写真
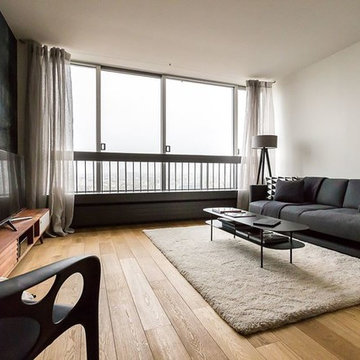
Studio entièrement rénové après curage total
パリにあるお手頃価格の中くらいなコンテンポラリースタイルのおしゃれな独立型リビング (黒い壁、淡色無垢フローリング、暖炉なし、据え置き型テレビ、茶色い床) の写真
パリにあるお手頃価格の中くらいなコンテンポラリースタイルのおしゃれな独立型リビング (黒い壁、淡色無垢フローリング、暖炉なし、据え置き型テレビ、茶色い床) の写真
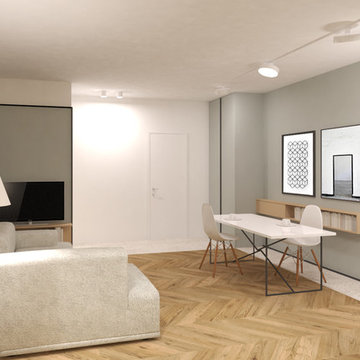
ミラノにあるお手頃価格の中くらいなコンテンポラリースタイルのおしゃれなLDK (ライブラリー、緑の壁、淡色無垢フローリング、壁掛け型テレビ、ベージュの床) の写真
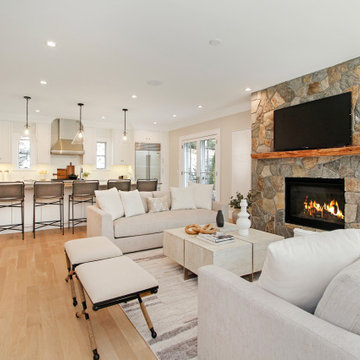
This beautiful new construction home in Rowayton, Connecticut was staged by BA Staging & Interiors. Neutral furniture and décor were used to enhance the architecture and luxury features and create a soothing environment. This home includes 4 bedrooms, 5 bathrooms and 4,500 square feet.
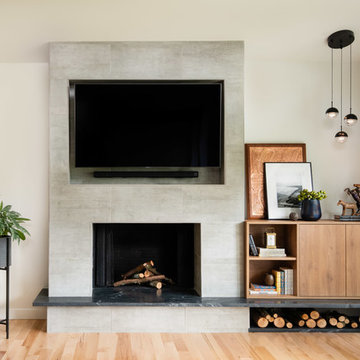
シアトルにあるお手頃価格の中くらいなコンテンポラリースタイルのおしゃれなLDK (白い壁、淡色無垢フローリング、標準型暖炉、壁掛け型テレビ、コンクリートの暖炉まわり、ベージュの床) の写真
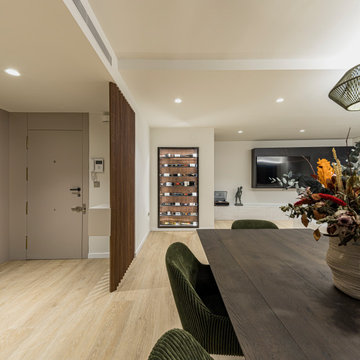
Mueble a medida con puerta oculta
セビリアにあるお手頃価格の広いコンテンポラリースタイルのおしゃれなLDK (淡色無垢フローリング、横長型暖炉、壁掛け型テレビ、パネル壁) の写真
セビリアにあるお手頃価格の広いコンテンポラリースタイルのおしゃれなLDK (淡色無垢フローリング、横長型暖炉、壁掛け型テレビ、パネル壁) の写真
お手頃価格のベージュのコンテンポラリースタイルのリビング (淡色無垢フローリング、据え置き型テレビ、壁掛け型テレビ) の写真
1
