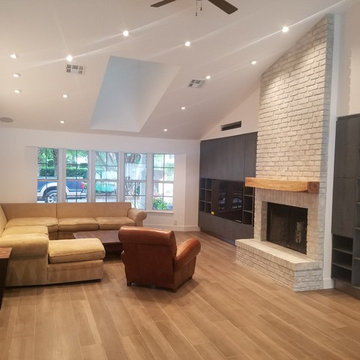お手頃価格のベージュのコンテンポラリースタイルのリビング (レンガの暖炉まわり、壁掛け型テレビ) の写真
絞り込み:
資材コスト
並び替え:今日の人気順
写真 1〜17 枚目(全 17 枚)
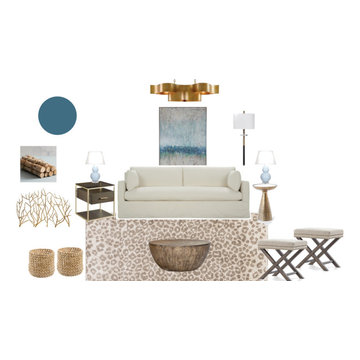
This family room, living room space DIY Design plan is an example of deliverables for a E-Design plan. The plan contains a furniture layout, links to furnishings, and a mood board with the customized selections for your space.
Your personalized selections won't be the same as everyone else's! They will be unique to your busy family's needs.
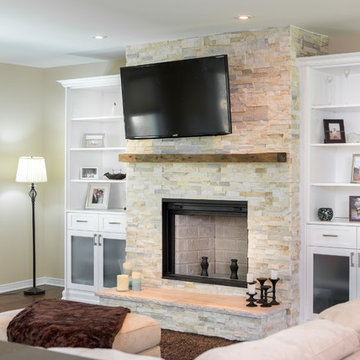
Patrick Blake
オタワにあるお手頃価格の中くらいなコンテンポラリースタイルのおしゃれなLDK (ミュージックルーム、白い壁、カーペット敷き、標準型暖炉、レンガの暖炉まわり、壁掛け型テレビ、茶色い床) の写真
オタワにあるお手頃価格の中くらいなコンテンポラリースタイルのおしゃれなLDK (ミュージックルーム、白い壁、カーペット敷き、標準型暖炉、レンガの暖炉まわり、壁掛け型テレビ、茶色い床) の写真
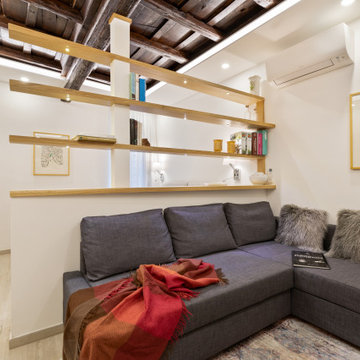
La seconda stanza della casa è divisa a metà da un divisorio il legno su misura, aperto nella parte alte e dotato di mensole in legno dalla geometria sghemba e con faretti led integrati. metà della stanza è adibita a salotto, l'altra metà è camera da letto.
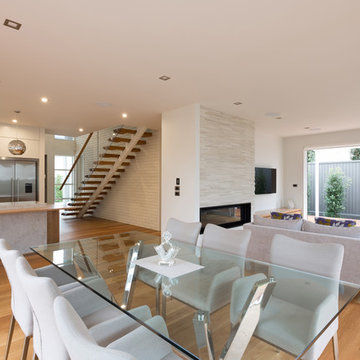
A key part of the design was creating a compact and efficient layout for the small site. This was achieved by creating a central axis running south/north containing the two storey entry, floating stair and access routes on both levels. Radiating out from either side of the central axis are the living spaces, kitchen and dining on the lower level and bedrooms/bathrooms on the upper level. On the upper level two distinct cedar clad box forms run either side of this central axis.
Photography by Mark Scowen
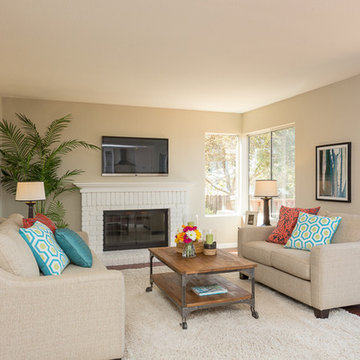
Windows allow natural light to pour into the living room. Views for miles from the sitting area
サンフランシスコにあるお手頃価格の中くらいなコンテンポラリースタイルのおしゃれなLDK (ベージュの壁、濃色無垢フローリング、標準型暖炉、レンガの暖炉まわり、壁掛け型テレビ) の写真
サンフランシスコにあるお手頃価格の中くらいなコンテンポラリースタイルのおしゃれなLDK (ベージュの壁、濃色無垢フローリング、標準型暖炉、レンガの暖炉まわり、壁掛け型テレビ) の写真
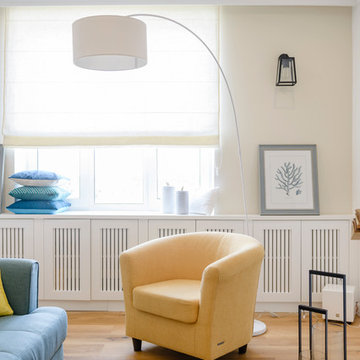
Карнаухова Диана и Карякина Виктория
他の地域にあるお手頃価格の中くらいなコンテンポラリースタイルのおしゃれなリビング (ベージュの壁、無垢フローリング、標準型暖炉、レンガの暖炉まわり、壁掛け型テレビ) の写真
他の地域にあるお手頃価格の中くらいなコンテンポラリースタイルのおしゃれなリビング (ベージュの壁、無垢フローリング、標準型暖炉、レンガの暖炉まわり、壁掛け型テレビ) の写真
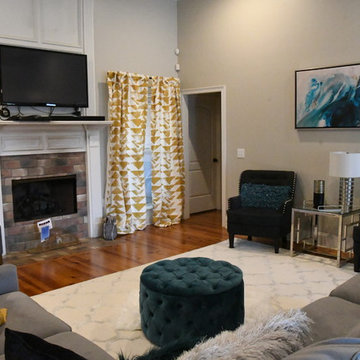
This client wanted a new look for her living room space. We painted the walls a light gray (formerly a mustard color) throughout the entire space, but added an accent color of teal on a focal wall. We added a new rug, new accent chairs, a new sofa sectional, an ottoman, and a few accessories to make the space look and feel new.
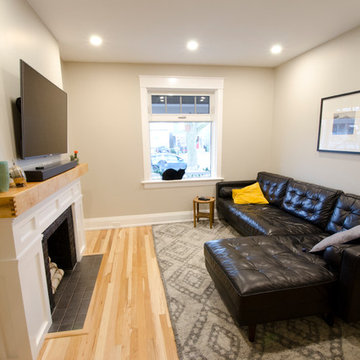
トロントにあるお手頃価格の中くらいなコンテンポラリースタイルのおしゃれなLDK (ベージュの壁、淡色無垢フローリング、標準型暖炉、レンガの暖炉まわり、壁掛け型テレビ) の写真
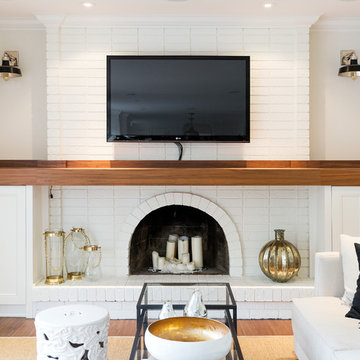
Ryan Fung Photography
トロントにあるお手頃価格の中くらいなコンテンポラリースタイルのおしゃれなLDK (白い壁、無垢フローリング、標準型暖炉、レンガの暖炉まわり、壁掛け型テレビ) の写真
トロントにあるお手頃価格の中くらいなコンテンポラリースタイルのおしゃれなLDK (白い壁、無垢フローリング、標準型暖炉、レンガの暖炉まわり、壁掛け型テレビ) の写真
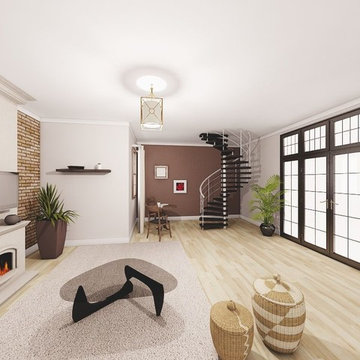
Living room with stairs and fireplace created with iCanDesign Living Room 3D mobile app.
サンフランシスコにあるお手頃価格の広いコンテンポラリースタイルのおしゃれなリビング (グレーの壁、淡色無垢フローリング、標準型暖炉、レンガの暖炉まわり、壁掛け型テレビ) の写真
サンフランシスコにあるお手頃価格の広いコンテンポラリースタイルのおしゃれなリビング (グレーの壁、淡色無垢フローリング、標準型暖炉、レンガの暖炉まわり、壁掛け型テレビ) の写真
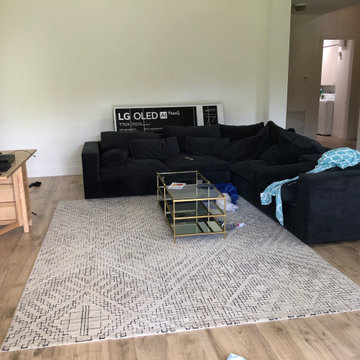
Stephanie Calderon Interiors added a feature wall, electric fireplace, new overhead fan/lighting, area rug and shelving to create a cozy and inviting space for this family. We didn't forget to include the baskets on the shelves for additional storage.
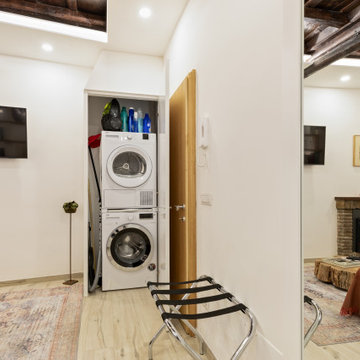
La seconda stanza della casa è divisa a metà da un divisorio il legno su misura, aperto nella parte alte e dotato di mensole in legno dalla geometria sghemba e con faretti led integrati. metà della stanza è adibita a salotto, l'altra metà è camera da letto. Le unità funzionali alla lavanderia sono sapientemente nascoste in un ripostiglio.
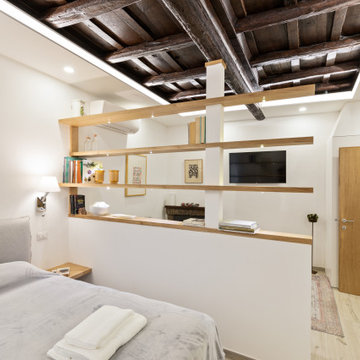
La seconda stanza della casa è divisa a metà da un divisorio il legno su misura, aperto nella parte alte e dotato di mensole in legno dalla geometria sghemba e con faretti led integrati. metà della stanza è adibita a salotto, l'altra metà è camera da letto.
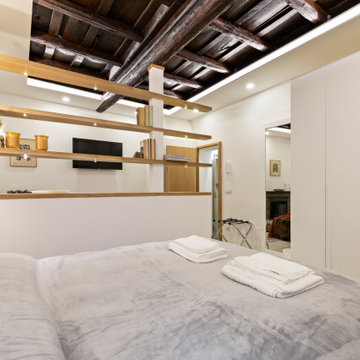
La seconda stanza della casa è divisa a metà da un divisorio il legno su misura, aperto nella parte alte e dotato di mensole in legno dalla geometria sghemba e con faretti led integrati. metà della stanza è adibita a salotto, l'altra metà è camera da letto.
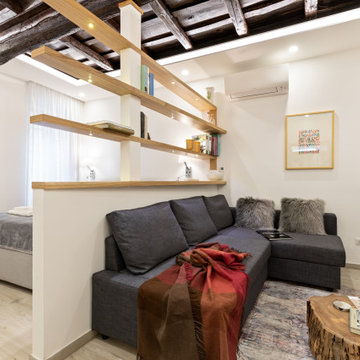
La seconda stanza della casa è divisa a metà da un divisorio il legno su misura, aperto nella parte alte e dotato di mensole in legno dalla geometria sghemba e con faretti led integrati. metà della stanza è adibita a salotto, l'altra metà è camera da letto.
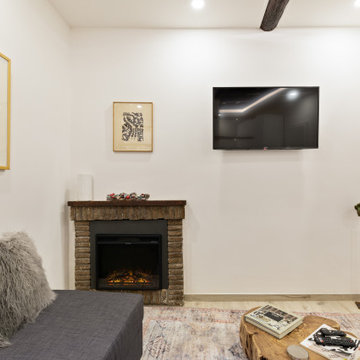
La seconda stanza della casa è divisa a metà da un divisorio il legno su misura, aperto nella parte alte e dotato di mensole in legno dalla geometria sghemba e con faretti led integrati. metà della stanza è adibita a salotto, l'altra metà è camera da letto.
お手頃価格のベージュのコンテンポラリースタイルのリビング (レンガの暖炉まわり、壁掛け型テレビ) の写真
1
