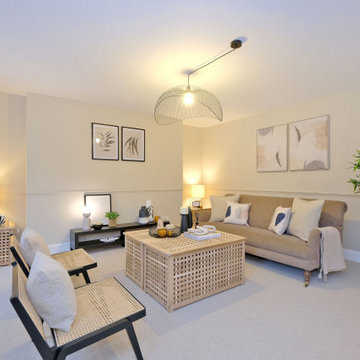お手頃価格の広いベージュの、グレーのコンテンポラリースタイルのリビング (ベージュの床、黒い床) の写真
絞り込み:
資材コスト
並び替え:今日の人気順
写真 1〜20 枚目(全 111 枚)

オレンジカウンティにあるお手頃価格の広いコンテンポラリースタイルのおしゃれなLDK (白い壁、淡色無垢フローリング、標準型暖炉、漆喰の暖炉まわり、内蔵型テレビ、ベージュの床) の写真
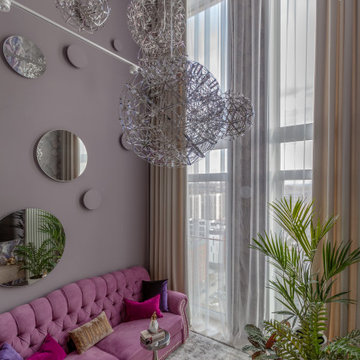
Это двухуровневая квартира для семейной пары с высотой потолка 5,8 м. в зоне гостиной. На первом этаже расположены кухня, гостиная, прачечная и санузел. На втором этаже спальня, ванная комната и гардеробная со вторым выходом из квартиры, который должен быть по пожарным нормам.
Чтобы как-то раздвигать шторы и снимать их для стирки при высоте потолка в 5,8 м, мы заказали автоматическую гардину стоимостью 200 тыс. Она не только двигает в стороны тюль и портьеры, но и опускается вниз. За диваном находится композиция из гипсовых бра и зеркал с подсветкой.
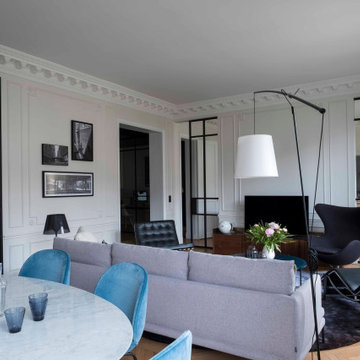
パリにあるお手頃価格の広いコンテンポラリースタイルのおしゃれなLDK (白い壁、淡色無垢フローリング、据え置き型テレビ、ベージュの床) の写真
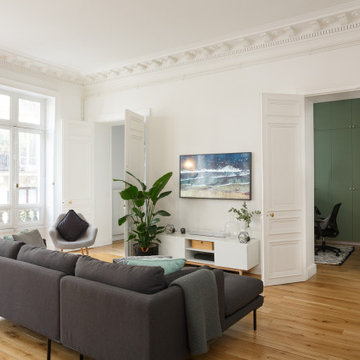
Dans cet appartement haussmannien de 100 m², nos clients souhaitaient pouvoir créer un espace pour accueillir leur deuxième enfant. Nous avons donc aménagé deux zones dans l’espace parental avec une chambre et un bureau, pour pouvoir les transformer en chambre d’enfant le moment venu.
Le salon reste épuré pour mettre en valeur les 3,40 mètres de hauteur sous plafond et ses superbes moulures. Une étagère sur mesure en chêne a été créée dans l’ancien passage d’une porte !
La cuisine Ikea devient très chic grâce à ses façades bicolores dans des tons de gris vert. Le plan de travail et la crédence en quartz apportent davantage de qualité et sa marie parfaitement avec l’ensemble en le mettant en valeur.
Pour finir, la salle de bain s’inscrit dans un style scandinave avec son meuble vasque en bois et ses teintes claires, avec des touches de noir mat qui apportent du contraste.
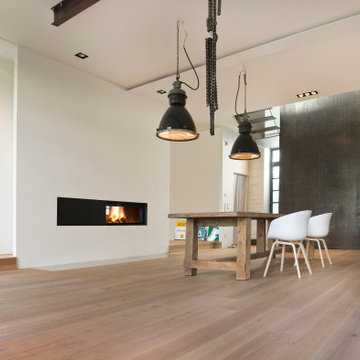
Innenansicht mit offenem Kaminofen und Stahltreppe rechts im Hintergrund, Foto: Lucia Crista
ミュンヘンにあるお手頃価格の広いコンテンポラリースタイルのおしゃれなリビング (白い壁、無垢フローリング、薪ストーブ、漆喰の暖炉まわり、テレビなし、ベージュの床) の写真
ミュンヘンにあるお手頃価格の広いコンテンポラリースタイルのおしゃれなリビング (白い壁、無垢フローリング、薪ストーブ、漆喰の暖炉まわり、テレビなし、ベージュの床) の写真
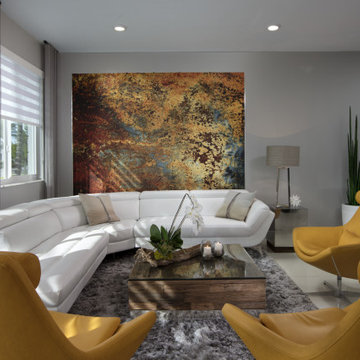
A stunning mural wallpaper creates the focal point of this modern living room. Featuring an abstract pattern in golden yellow, rust and slate. This mural is the backdrop behind the modern Italian design white leather sectional. The coffee table is made of reclaimed railway wood and stainless steel. Around this living room swivel lounge chairs upholstered in yellow faux leather add the pop of color to this scheme. A combination of sheer and Neolux Shades compose the custom made window treatments. All furniture, furnishings and accessories were provided by MH2G Furniture. Interior Design by Julissa De los Santos, ASID.
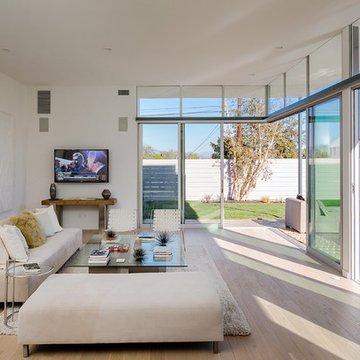
ロサンゼルスにあるお手頃価格の広いコンテンポラリースタイルのおしゃれなLDK (白い壁、淡色無垢フローリング、暖炉なし、テレビなし、ベージュの床) の写真
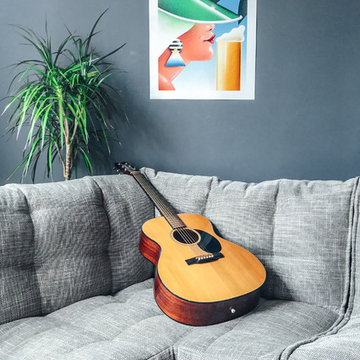
Let loose and chill onto flexible modular furniture, play music with your friends and let your inner child out on these designer bean bags. Having a small living room is not a problem when you have soft modular furniture. You can maximise the use of every corners by adjusting the number of its components to suit your needs.
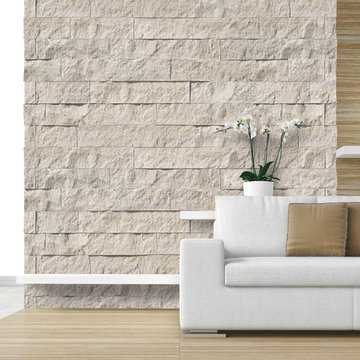
6 Inch Split Limestone is a unique and stylish modern profile that also works well with contemporary architectural styles. This beautiful manufactured stone veneer is highly textured, yet it adds a minimalistic touch to any project. Manufactured by Coronado Stone Products. http://www.coronado.com
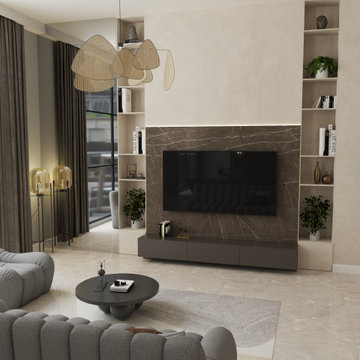
An idea for this flat was to mix different styles and keep quite neutral colour palette, use natural materials and some unique pieces to create a bespoke interior.
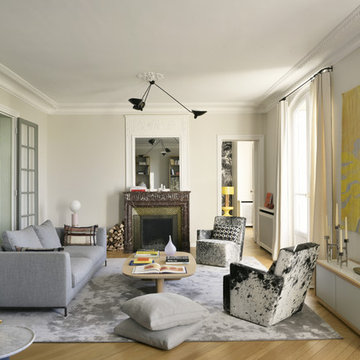
Buffet sur mesure réalisé par Globaleo Bois, entreprise de menuiserie sur mesure (Paris & IDF). Plafonnier 3 bras pivotants Serge Mouille.
Crédit photo : Véronique Mati
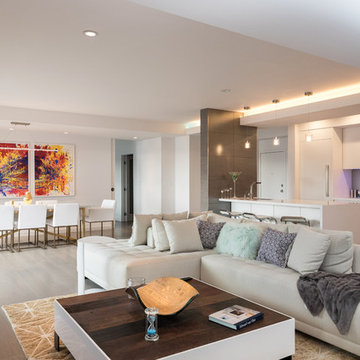
ロサンゼルスにあるお手頃価格の広いコンテンポラリースタイルのおしゃれなLDK (淡色無垢フローリング、ベージュの床、横長型暖炉、石材の暖炉まわり、埋込式メディアウォール、白い壁) の写真
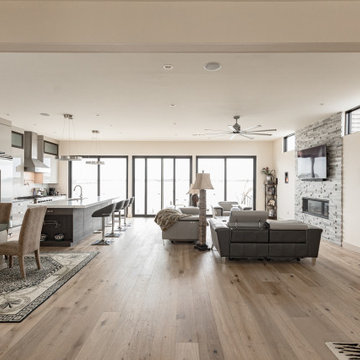
VISION AND NEEDS:
Homeowner sought a ‘retreat’ outside of NY that would have water views and offer options for entertaining groups of friends in the house and by pool. Being a car enthusiast, it was important to have a multi-car-garage.
MCHUGH SOLUTION:
The client sought McHugh because of our recognizable modern designs in the area.
We were up for the challenge to design a home with a narrow lot located in a flood zone where views of the Toms River were secured from multiple rooms; while providing privacy on either side of the house. The elevated foundation offered incredible views from the roof. Each guest room opened up to a beautiful balcony. Flower beds, beautiful natural stone quarried from West Virginia and cedar siding, warmed the modern aesthetic, as you ascend to the front porch.

Innenansicht mit offenem Kaminofen und Stahltreppe im Hintergrund, Foto: Lucia Crista
ミュンヘンにあるお手頃価格の広いコンテンポラリースタイルのおしゃれなリビング (白い壁、無垢フローリング、薪ストーブ、漆喰の暖炉まわり、テレビなし、ベージュの床) の写真
ミュンヘンにあるお手頃価格の広いコンテンポラリースタイルのおしゃれなリビング (白い壁、無垢フローリング、薪ストーブ、漆喰の暖炉まわり、テレビなし、ベージュの床) の写真
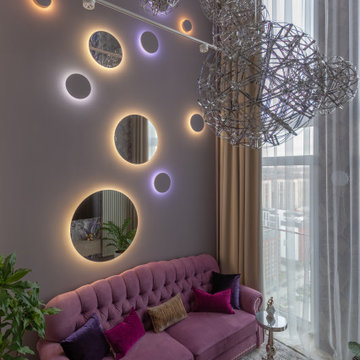
Это двухуровневая квартира для семейной пары с высотой потолка 5,8 м. в зоне гостиной. На первом этаже расположены кухня, гостиная, прачечная и санузел. На втором этаже спальня, ванная комната и гардеробная со вторым выходом из квартиры, который должен быть по пожарным нормам.
Чтобы как-то раздвигать шторы и снимать их для стирки при высоте потолка в 5,8 м, мы заказали автоматическую гардину стоимостью 200 тыс. Она не только двигает в стороны тюль и портьеры, но и опускается вниз. За диваном находится композиция из гипсовых бра и зеркал с подсветкой.
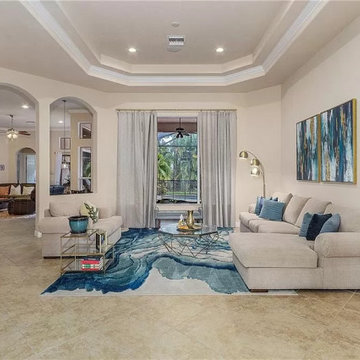
Decor and accessories selection and assistance with furniture layout.
他の地域にあるお手頃価格の広いコンテンポラリースタイルのおしゃれなLDK (ベージュの壁、暖炉なし、ベージュの床、セラミックタイルの床、テレビなし、壁紙、窓際ベンチ、ベージュの天井) の写真
他の地域にあるお手頃価格の広いコンテンポラリースタイルのおしゃれなLDK (ベージュの壁、暖炉なし、ベージュの床、セラミックタイルの床、テレビなし、壁紙、窓際ベンチ、ベージュの天井) の写真
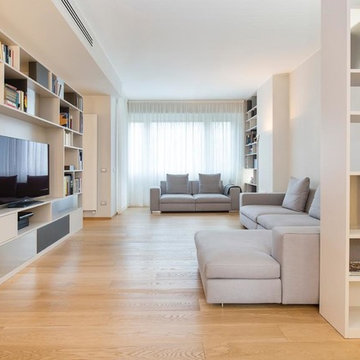
stefano pedroni
ミラノにあるお手頃価格の広いコンテンポラリースタイルのおしゃれなLDK (ライブラリー、グレーの壁、無垢フローリング、埋込式メディアウォール、ベージュの床) の写真
ミラノにあるお手頃価格の広いコンテンポラリースタイルのおしゃれなLDK (ライブラリー、グレーの壁、無垢フローリング、埋込式メディアウォール、ベージュの床) の写真
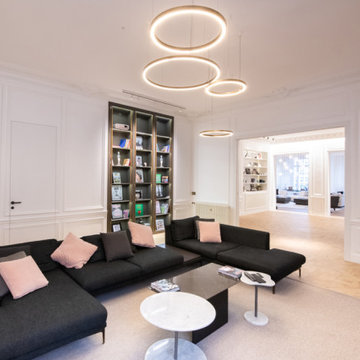
Le projet Dominique est le résultat de recherches et de travaux de plusieurs mois. Ce magnifique appartement haussmannien saura vous inspirer si vous êtes à la recherche d’inspiration raffinée et originale.
Ici les luminaires sont des objets de décoration à part entière. Tantôt ils prennent la forme de nuage dans la chambre des enfants, de délicates bulles chez les parents ou d’auréoles planantes dans les salons.
La cuisine, majestueuse, épouse totalement le mur en longueur. Il s’agit d’une création unique signée eggersmann by Paul & Benjamin. Pièce très importante pour la famille, elle a été pensée tant pour leur permettre de se retrouver que pour accueillir des invitations officielles.
La salle de bain parentale est une oeuvre d’art. On y retrouve une douche italienne minimaliste en pierre. Le bois permet de donner à la pièce un côté chic sans être trop ostentatoire. Il s’agit du même bois utilisé pour la construction des bateaux : solide, noble et surtout imperméable.
お手頃価格の広いベージュの、グレーのコンテンポラリースタイルのリビング (ベージュの床、黒い床) の写真
1

