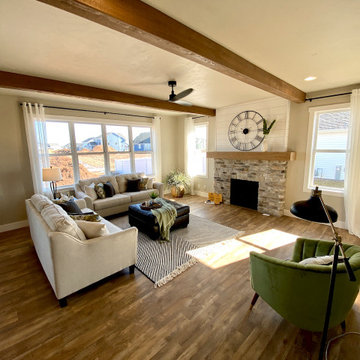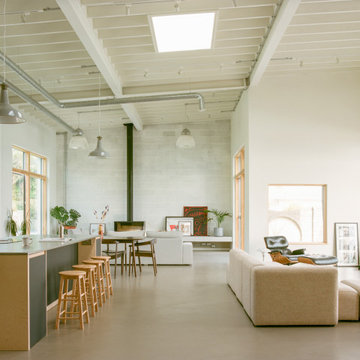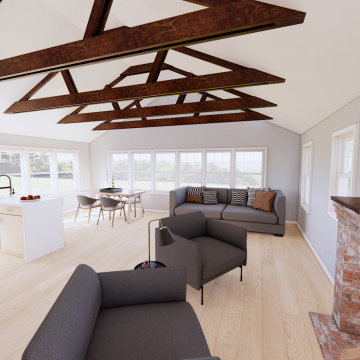お手頃価格のベージュのコンテンポラリースタイルのリビング (表し梁、標準型暖炉、薪ストーブ) の写真
絞り込み:
資材コスト
並び替え:今日の人気順
写真 1〜11 枚目(全 11 枚)
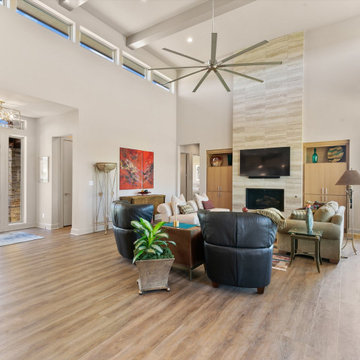
View from living room back toward foyer entry, showing the volume ceiling with high clerestory windows, sleek tiled fireplace, and white oak built ins.
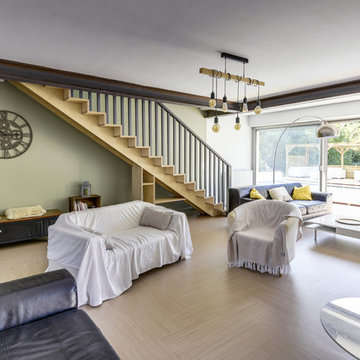
Vue du salon et de l'escalier en contre-plaqué.
Photos Zoé Delarue
ボルドーにあるお手頃価格の広いコンテンポラリースタイルのおしゃれなLDK (緑の壁、リノリウムの床、薪ストーブ、据え置き型テレビ、ライブラリー、茶色い床、表し梁) の写真
ボルドーにあるお手頃価格の広いコンテンポラリースタイルのおしゃれなLDK (緑の壁、リノリウムの床、薪ストーブ、据え置き型テレビ、ライブラリー、茶色い床、表し梁) の写真
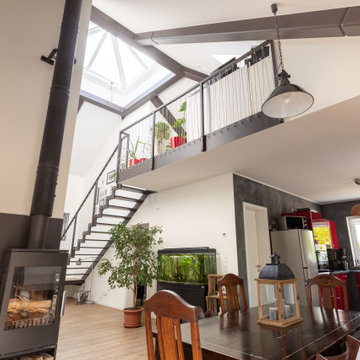
Dieser quadratische Bungalow ist ein Hybridhaus der Größe K-M mit den Außenmaßen 12 x 12 Meter. Wie gewohnt wurden Grundriss und Gestaltung vollkommen individuell umgesetzt. Durch das Atrium wird jeder Quadratmeter des innovativen Einfamilienhauses mit Licht durchflutet. Die quadratische Grundform der Glas-Dachspitze ermöglicht eine zu allen Seiten gleichmäßige Lichtverteilung. Die Besonderheiten bei diesem Projekt sind Schlafnischen in den Kinderzimmern, die Unabhängigkeit durch das innovative Heizkonzept und die Materialauswahl mit Design-Venylbelag auch in den Nassbereichen.
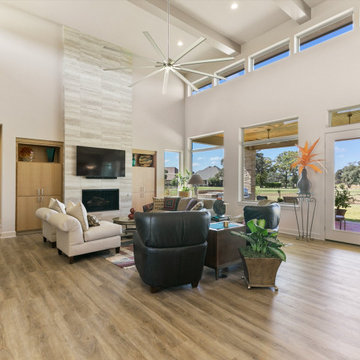
Living Room view, showing the volume ceiling with high clerestory windows, sleek tiled fireplace, white oak built ins, and view out to the golf course beyond and patio.
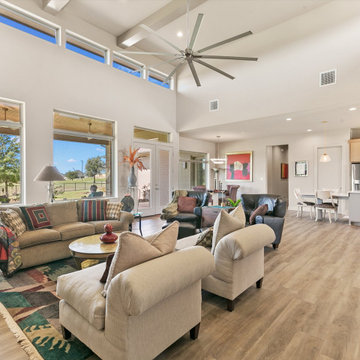
View from the living room back toward the kitchen and dining area, detailing the ceiling transition to a cozier cooking and eating area. The view out to the golf course is amazing!
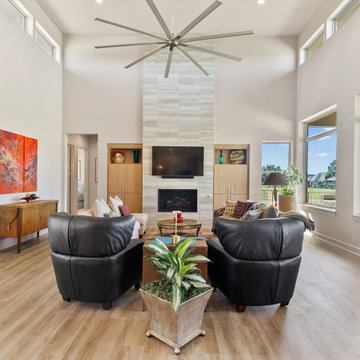
Living Room view, showing the volume ceiling with high clerestory windows, sleek tiled fireplace, white oak built ins, and view out to the golf course beyond and patio.
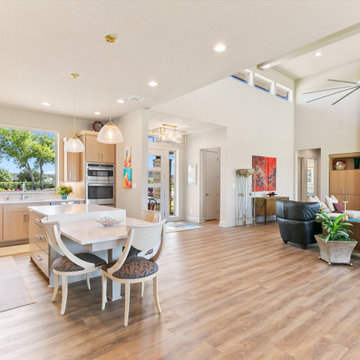
View from the dining room back toward the foyer, kitchen and living room, detailing the ceiling transition to a cozier cooking and eating area.
ダラスにあるお手頃価格の中くらいなコンテンポラリースタイルのおしゃれなLDK (ベージュの壁、無垢フローリング、標準型暖炉、タイルの暖炉まわり、壁掛け型テレビ、表し梁) の写真
ダラスにあるお手頃価格の中くらいなコンテンポラリースタイルのおしゃれなLDK (ベージュの壁、無垢フローリング、標準型暖炉、タイルの暖炉まわり、壁掛け型テレビ、表し梁) の写真
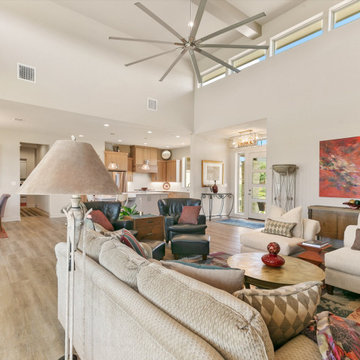
View from the living room back toward the foyer, kitchen and dining area, detailing the ceiling transition to a cozier cooking and eating area.
ダラスにあるお手頃価格の中くらいなコンテンポラリースタイルのおしゃれなLDK (ベージュの壁、無垢フローリング、標準型暖炉、タイルの暖炉まわり、壁掛け型テレビ、表し梁) の写真
ダラスにあるお手頃価格の中くらいなコンテンポラリースタイルのおしゃれなLDK (ベージュの壁、無垢フローリング、標準型暖炉、タイルの暖炉まわり、壁掛け型テレビ、表し梁) の写真
お手頃価格のベージュのコンテンポラリースタイルのリビング (表し梁、標準型暖炉、薪ストーブ) の写真
1
