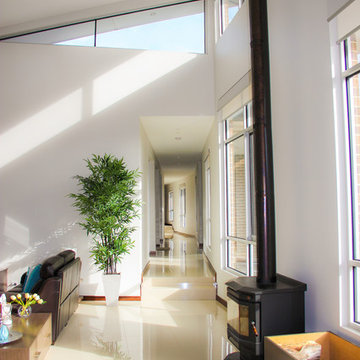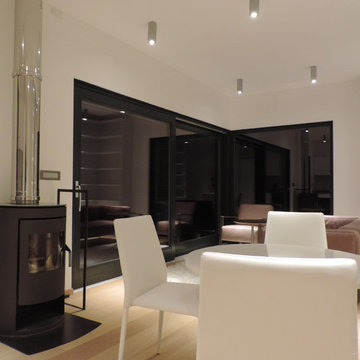お手頃価格の、高級なベージュのコンテンポラリースタイルのリビング (薪ストーブ、ベージュの床、グレーの床) の写真
絞り込み:
資材コスト
並び替え:今日の人気順
写真 1〜20 枚目(全 36 枚)
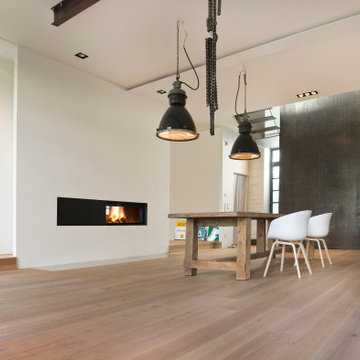
Innenansicht mit offenem Kaminofen und Stahltreppe rechts im Hintergrund, Foto: Lucia Crista
ミュンヘンにあるお手頃価格の広いコンテンポラリースタイルのおしゃれなリビング (白い壁、無垢フローリング、薪ストーブ、漆喰の暖炉まわり、テレビなし、ベージュの床) の写真
ミュンヘンにあるお手頃価格の広いコンテンポラリースタイルのおしゃれなリビング (白い壁、無垢フローリング、薪ストーブ、漆喰の暖炉まわり、テレビなし、ベージュの床) の写真

In the case of the Ivy Lane residence, the al fresco lifestyle defines the design, with a sun-drenched private courtyard and swimming pool demanding regular outdoor entertainment.
By turning its back to the street and welcoming northern views, this courtyard-centred home invites guests to experience an exciting new version of its physical location.
A social lifestyle is also reflected through the interior living spaces, led by the sunken lounge, complete with polished concrete finishes and custom-designed seating. The kitchen, additional living areas and bedroom wings then open onto the central courtyard space, completing a sanctuary of sheltered, social living.
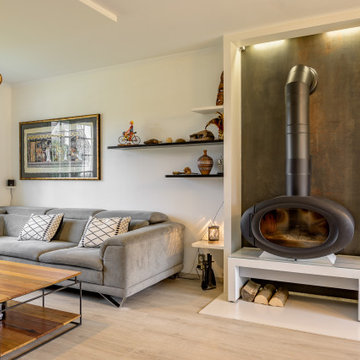
Réaménagement complet, dans un volume en enfilade, d'un salon et salle à manger. Mix et association de deux styles en opposition : exotique / ethnique (objets souvenirs rapportés de nombreux voyages) et style contemporain, un nouveau mobilier à l'allure et aux lignes bien plus contemporaine pour une ambiance majoritairement neutre et boisée, mais expressive.
Etude de l'agencement global afin d'une part de préserver un confort de circulation, et d'autre part d'alléger visuellement l'espace. Pose d'un poêle à bois central, et intégration à l'espace avec le dessin d'une petite bibliothèque composée de tablettes, ayant pour usage d'acceuillir et mettre en valeur les objets décoratifs. Création d'une verrière entre la cuisine et la salle à manger afin d'ouvrir l'espace et d'apporter de la luminosité ainsi qu'une touche contemporaine.
Design de l'espace salle à manger dans un esprit contemporain avec quelques touches de couleur, et placement du mobilier permettant une circulaion fluide. Design du salon avec placement d'un grand canapé confortable, et choix des autres mobiliers en associant matériaux de caractère, mais sans dégager de sensation trop massive.
Le mobilier et les luminaires ont été choisis selon les détails de leur dessin pour s'accorder avec la décoration plus exotique.
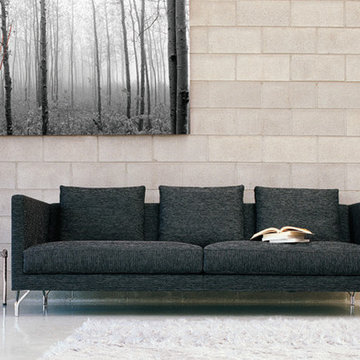
ミュンヘンにある高級な広いコンテンポラリースタイルのおしゃれなリビング (ベージュの壁、スレートの床、薪ストーブ、タイルの暖炉まわり、内蔵型テレビ、グレーの床) の写真

Previously living room was dark and long. That made it difficult to arrange furniture. By knocking down the walls around the living room and by moving chimney we gained an extra space that allowed us to create a bright and comfortable place to live.
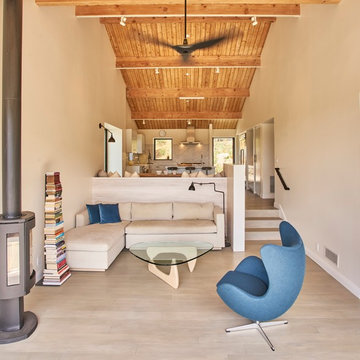
This is a view from the Living Room looking back toward the kitchen and dining room area.
ロサンゼルスにあるお手頃価格の中くらいなコンテンポラリースタイルのおしゃれなリビングロフト (ライブラリー、白い壁、淡色無垢フローリング、薪ストーブ、テレビなし、金属の暖炉まわり、ベージュの床) の写真
ロサンゼルスにあるお手頃価格の中くらいなコンテンポラリースタイルのおしゃれなリビングロフト (ライブラリー、白い壁、淡色無垢フローリング、薪ストーブ、テレビなし、金属の暖炉まわり、ベージュの床) の写真
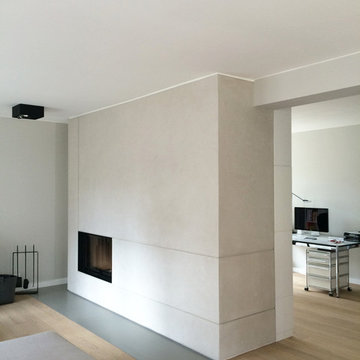
Kaminverkleidung: Homogene Beton-Optik
ベルリンにある高級な広いコンテンポラリースタイルのおしゃれなリビング (白い壁、淡色無垢フローリング、テレビなし、薪ストーブ、コンクリートの暖炉まわり、ベージュの床) の写真
ベルリンにある高級な広いコンテンポラリースタイルのおしゃれなリビング (白い壁、淡色無垢フローリング、テレビなし、薪ストーブ、コンクリートの暖炉まわり、ベージュの床) の写真
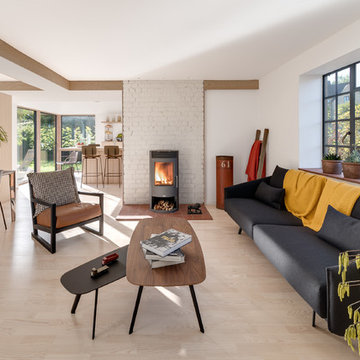
Design Storey Architects
他の地域にあるお手頃価格の中くらいなコンテンポラリースタイルのおしゃれなLDK (白い壁、淡色無垢フローリング、薪ストーブ、レンガの暖炉まわり、ベージュの床) の写真
他の地域にあるお手頃価格の中くらいなコンテンポラリースタイルのおしゃれなLDK (白い壁、淡色無垢フローリング、薪ストーブ、レンガの暖炉まわり、ベージュの床) の写真
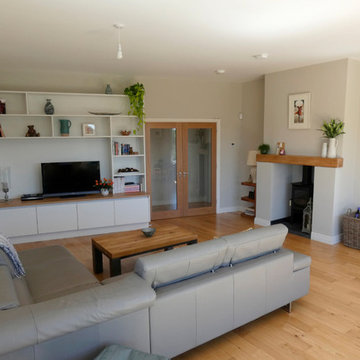
Living room by Winkens Architecture
他の地域にある高級な広いコンテンポラリースタイルのおしゃれなLDK (白い壁、薪ストーブ、コンクリートの暖炉まわり、ベージュの床、淡色無垢フローリング) の写真
他の地域にある高級な広いコンテンポラリースタイルのおしゃれなLDK (白い壁、薪ストーブ、コンクリートの暖炉まわり、ベージュの床、淡色無垢フローリング) の写真
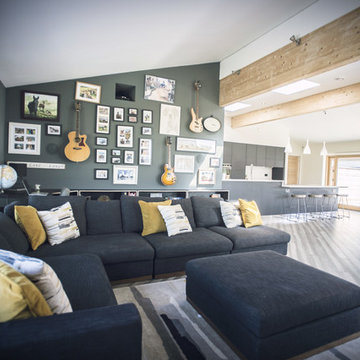
Open plan living
他の地域にある高級な広いコンテンポラリースタイルのおしゃれなLDK (グレーの壁、竹フローリング、薪ストーブ、漆喰の暖炉まわり、壁掛け型テレビ、グレーの床) の写真
他の地域にある高級な広いコンテンポラリースタイルのおしゃれなLDK (グレーの壁、竹フローリング、薪ストーブ、漆喰の暖炉まわり、壁掛け型テレビ、グレーの床) の写真
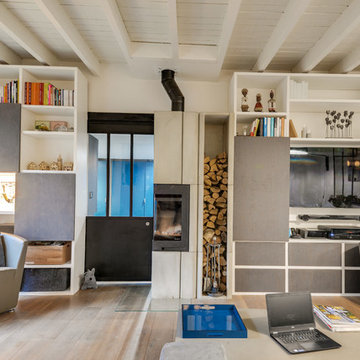
Romaric Gratadour
パリにある高級な中くらいなコンテンポラリースタイルのおしゃれなLDK (白い壁、淡色無垢フローリング、金属の暖炉まわり、埋込式メディアウォール、ベージュの床、ライブラリー、薪ストーブ) の写真
パリにある高級な中くらいなコンテンポラリースタイルのおしゃれなLDK (白い壁、淡色無垢フローリング、金属の暖炉まわり、埋込式メディアウォール、ベージュの床、ライブラリー、薪ストーブ) の写真
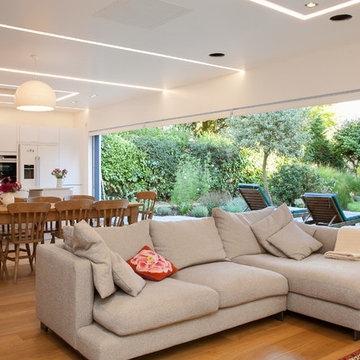
他の地域にある高級な中くらいなコンテンポラリースタイルのおしゃれなリビング (白い壁、淡色無垢フローリング、薪ストーブ、金属の暖炉まわり、埋込式メディアウォール、ベージュの床) の写真
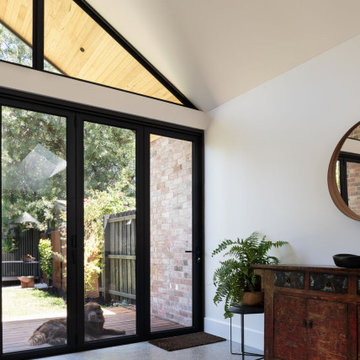
The Clarke street project was a renovation of a 2 bedroom Californian bungalow, we kept the 2 front room and extended the back part of 8th house adding a study, bathroom, laundry, open plan kitchen and living area and went up a level to create a master bedroom, ensuite and walk in robe. the house has an amazing feel, full of natural light from the architectural window back bifold. The back yard is south facing so we added skylights throughout the house to bring in warmth and natural light. The open plan kitchen and living was just the right size to fit a 4 seater dining table and good size couch and sitting space. The
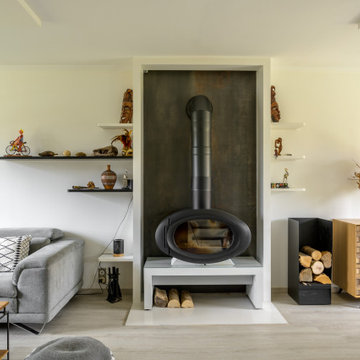
Réaménagement complet, dans un volume en enfilade, d'un salon et salle à manger. Mix et association de deux styles en opposition : exotique / ethnique (objets souvenirs rapportés de nombreux voyages) et style contemporain, un nouveau mobilier à l'allure et aux lignes bien plus contemporaine pour une ambiance majoritairement neutre et boisée, mais expressive.
Etude de l'agencement global afin d'une part de préserver un confort de circulation, et d'autre part d'alléger visuellement l'espace. Pose d'un poêle à bois central, et intégration à l'espace avec le dessin d'une petite bibliothèque composée de tablettes, ayant pour usage d'acceuillir et mettre en valeur les objets décoratifs. Création d'une verrière entre la cuisine et la salle à manger afin d'ouvrir l'espace et d'apporter de la luminosité ainsi qu'une touche contemporaine.
Design de l'espace salle à manger dans un esprit contemporain avec quelques touches de couleur, et placement du mobilier permettant une circulaion fluide. Design du salon avec placement d'un grand canapé confortable, et choix des autres mobiliers en associant matériaux de caractère, mais sans dégager de sensation trop massive.
Le mobilier et les luminaires ont été choisis selon les détails de leur dessin pour s'accorder avec la décoration plus exotique.
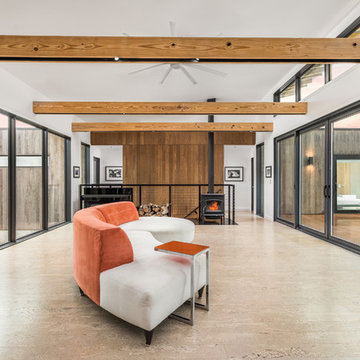
View of Living Room from Kitchen - Architecture/Interiors: HAUS | Architecture For Modern Lifestyles - Construction Management: WERK | Building Modern - Photography: The Home Aesthetic
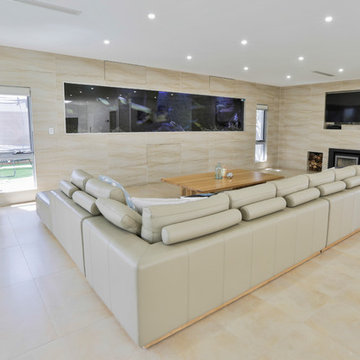
Living room with a huge fish tank.
シドニーにある高級な広いコンテンポラリースタイルのおしゃれなLDK (磁器タイルの床、薪ストーブ、タイルの暖炉まわり、壁掛け型テレビ、ベージュの壁、ベージュの床) の写真
シドニーにある高級な広いコンテンポラリースタイルのおしゃれなLDK (磁器タイルの床、薪ストーブ、タイルの暖炉まわり、壁掛け型テレビ、ベージュの壁、ベージュの床) の写真
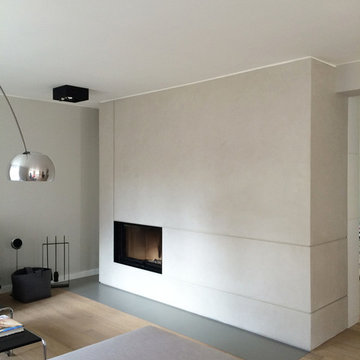
Kaminverkleidung: Homogene Beton-Optik
ベルリンにある高級な広いコンテンポラリースタイルのおしゃれなリビング (白い壁、淡色無垢フローリング、薪ストーブ、コンクリートの暖炉まわり、テレビなし、ベージュの床) の写真
ベルリンにある高級な広いコンテンポラリースタイルのおしゃれなリビング (白い壁、淡色無垢フローリング、薪ストーブ、コンクリートの暖炉まわり、テレビなし、ベージュの床) の写真
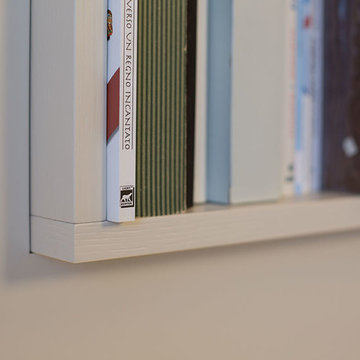
Ph@Michela Fradegrada
トゥーリンにあるお手頃価格の中くらいなコンテンポラリースタイルのおしゃれなLDK (ライブラリー、白い壁、淡色無垢フローリング、薪ストーブ、埋込式メディアウォール、ベージュの床) の写真
トゥーリンにあるお手頃価格の中くらいなコンテンポラリースタイルのおしゃれなLDK (ライブラリー、白い壁、淡色無垢フローリング、薪ストーブ、埋込式メディアウォール、ベージュの床) の写真
お手頃価格の、高級なベージュのコンテンポラリースタイルのリビング (薪ストーブ、ベージュの床、グレーの床) の写真
1
