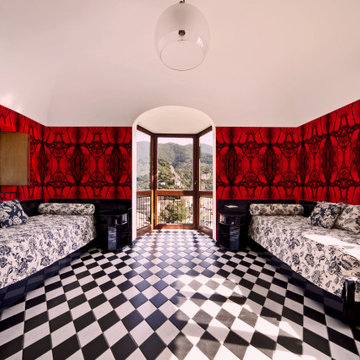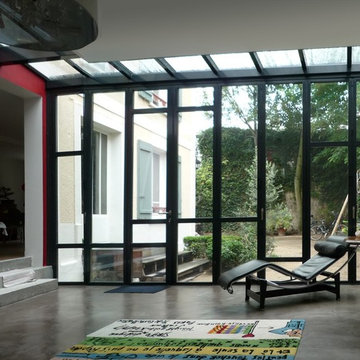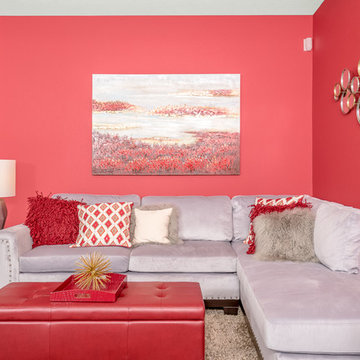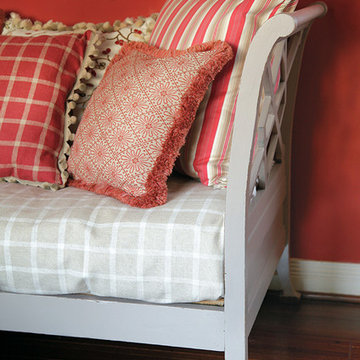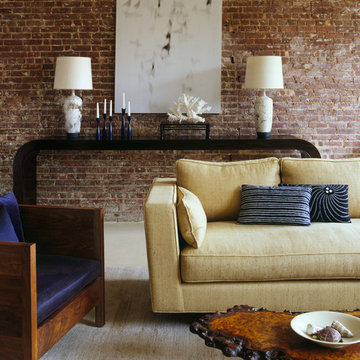お手頃価格の、ラグジュアリーなコンテンポラリースタイルのリビング (赤い壁) の写真
絞り込み:
資材コスト
並び替え:今日の人気順
写真 1〜20 枚目(全 143 枚)
1/5

A very rare opportunity presents itself in the offering of this Mill Valley estate covering 1.86 acres in the Redwoods. The property, formerly known as the Swiss Hiking Club lodge, has now been transformed. It has been exquisitely remodeled throughout, down to the very last detail. The property consists of five buildings: The Main House; the Cottage/Office; a Studio/Office; a Chalet Guest House; and an Accessory, two-room building for food and glassware storage. There are also two double-car garages. Nestled amongst the redwoods this elevated property offers privacy and serves as a sanctuary for friends and family. The old world charm of the entire estate combines with luxurious modern comforts to create a peaceful and relaxed atmosphere. The property contains the perfect combination of inside and outside spaces with gardens, sunny lawns, a fire pit, and wraparound decks on the Main House complete with a redwood hot tub. After you ride up the state of the art tram from the street and enter the front door you are struck by the voluminous ceilings and spacious floor plans which offer relaxing and impressive entertaining spaces. The impeccably renovated estate has elegance and charm which creates a quality of life that stands apart in this lovely Mill Valley community. The Dipsea Stairs are easily accessed from the house affording a romantic walk to downtown Mill Valley. You can enjoy the myriad hiking and biking trails of Mt. Tamalpais literally from your doorstep.
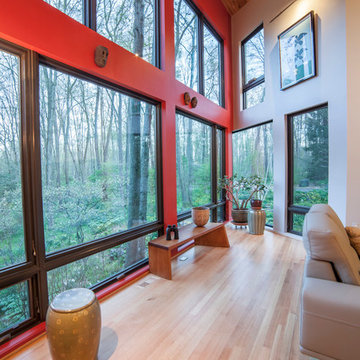
Interior addition with custom windows in this contemporary remodel by Meadowlark Builders
デトロイトにあるお手頃価格の中くらいなコンテンポラリースタイルのおしゃれなリビング (淡色無垢フローリング、横長型暖炉、コンクリートの暖炉まわり、テレビなし、赤い壁) の写真
デトロイトにあるお手頃価格の中くらいなコンテンポラリースタイルのおしゃれなリビング (淡色無垢フローリング、横長型暖炉、コンクリートの暖炉まわり、テレビなし、赤い壁) の写真
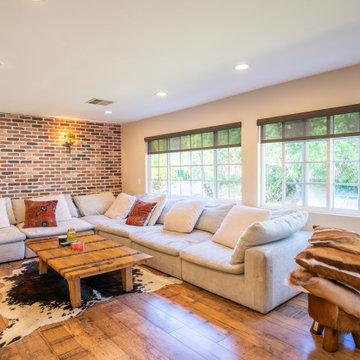
We tore down walls between the living room and kitchen to create an open concept floor plan. Additionally, we added real red bricks to add texture and character to the living room. The wide windows let light travel freely between both spaces, creating a warm and cozy vibe.
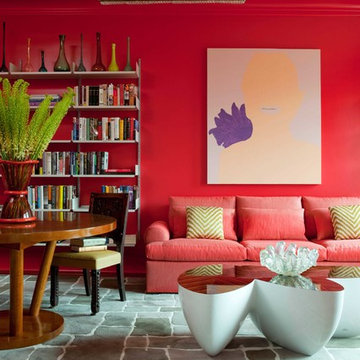
Chandelier: Venini, ca. 1950 from Bernd Goeckler Antiques / Painting above sofa: Gary Hume / White metal shelving: Vitsoe / Coffee table: Wendell Castel “Sizzl” Table / Area rug: Custom Tai Ping / Round table: Magen H Gallery / Paint: Benjamin Moore – Poppy
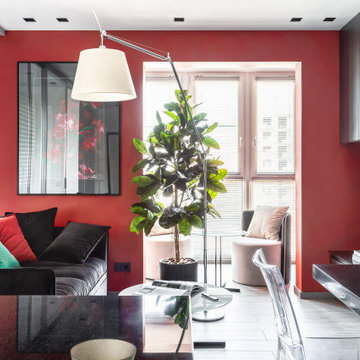
他の地域にあるお手頃価格の小さなコンテンポラリースタイルのおしゃれなリビング (赤い壁、壁掛け型テレビ、グレーの床) の写真

4 Custom, Floating Chair 1/2's, creating an intimate seating area that accommodates 4 couples comfortably. A two sided Fire place and 6 two sided Art Display niches that connect the Living Room to the Stair well on the other side.
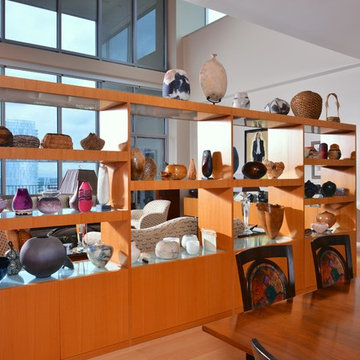
The natural finish wood veneer millwork showcases the owner's extensive collection of ancient art.
Architect: Holly Hall, CAPS, hpd architecture + interiors
Interior Designer: Neal Stewart
Photographer: Michael Hunter
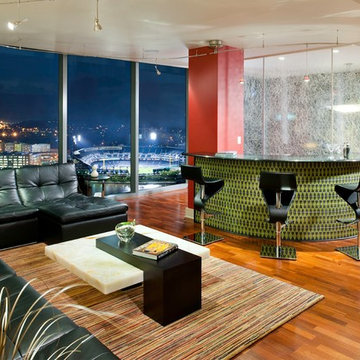
Craig Thompson Photography
Located in Downtown Pittsburgh, this new urban dwelling offers a stunning bird’s eye view of PNC Park. The homeowner wanted to create a cutting edge residence fit for entertaining.
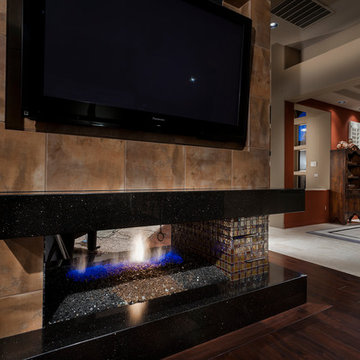
Photo by Christopher Bowden.
フェニックスにあるラグジュアリーな広いコンテンポラリースタイルのおしゃれなLDK (濃色無垢フローリング、両方向型暖炉、タイルの暖炉まわり、壁掛け型テレビ、赤い壁) の写真
フェニックスにあるラグジュアリーな広いコンテンポラリースタイルのおしゃれなLDK (濃色無垢フローリング、両方向型暖炉、タイルの暖炉まわり、壁掛け型テレビ、赤い壁) の写真
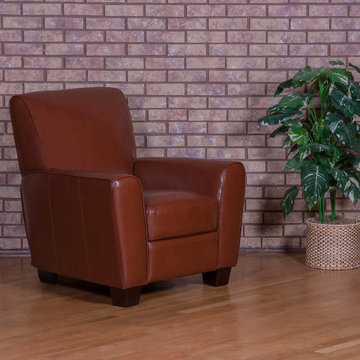
Our push-back recliner upholstered in mayfair saddle. Featuring three different positions for reclining.
シャーロットにあるお手頃価格の中くらいなコンテンポラリースタイルのおしゃれな独立型リビング (ライブラリー、赤い壁、淡色無垢フローリング、暖炉なし、テレビなし) の写真
シャーロットにあるお手頃価格の中くらいなコンテンポラリースタイルのおしゃれな独立型リビング (ライブラリー、赤い壁、淡色無垢フローリング、暖炉なし、テレビなし) の写真
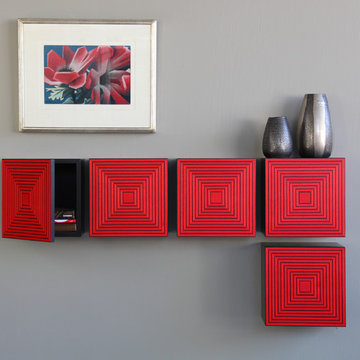
Maze Storage Boxes
The Maze Box is a multipurpose storage cabinet that doesn't look like a storage cabinet. These boxes can be hung in a variety of patterns to create an interesting design on any wall and provide for excellent storage. Installation is a snap with two equally spaced keyhole slots on the back. Cabinets are sold individually. This piece is available in red koto, walnut and maple but can be special ordered in almost any color. Color samples are available upon request. Image depicts an arrangement of five. Dimensions: 12.25in H x 12.25in W x 9in D. Installation hardware included.
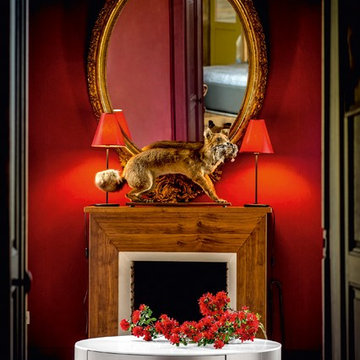
Setis integrates complementary pieces of furniture which combine the "crush" effect and contributes to "functional solutions" to facilitate the consumers life.
It is part of the distinction, it offers solutions of amenities for the greedy consumers of products which combine chic and features. The lacquered finish matches with fineness to materials such as glass and metal to affirm its aesthetic biases and thus highlight the key to differentiation.
The "allure" coffee table imposes its rounded style and conceals a storage drawer.
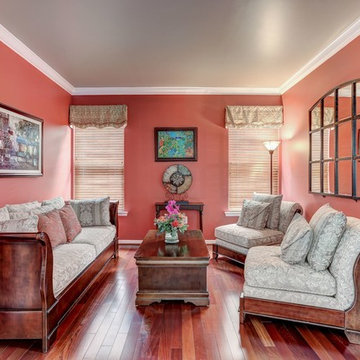
This small formal living room has warmth and drama at the same time. The ceiling is painted a light gray to match the hallway, while 3 walls inside the room are a bold coral color to add warmth and drama. Furniture placement creates a comfortable conversation pit in this small space.
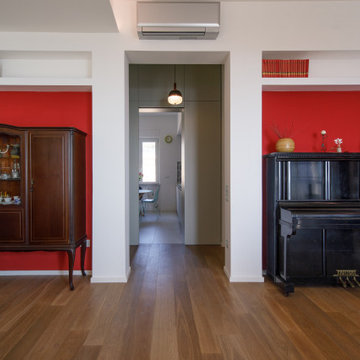
Un appartamento di famiglia da reinventare; situato su una collina, con una terrazza che corre lungo tutta la facciata principale e permette di godere di una vista mozzafiato sulla città di Salerno.
Il filo conduttore del progetto è il recupero dei mobili esistenti: la scrivania antica, i mobili vintage e di design, il pianoforte di famiglia e la credenza della nonna. L’arredamento è giocato sugli accostamenti tra questi mobili e la realizzazione di un “contenitore” semplice, dove tutto trova un suo spazio. Una cornice sottolineata da un deciso rosso carminio che costruisce l’atmosfera unica di questa casa.
I proprietari non hanno avuto timore dei contrasti forti delle tinte, ma anche nell’accostare pezzo dopo pezzo i mobili, i ricordi di infanzia e di famiglia uniti a pareti stipate di libri, segno evidente di una vita ricca di cultura e di storia.
Nel soggiorno due librerie in cartongesso, sulle pareti opposte, completano ed incorniciano gli arredi esistenti. La zona studio, con la scrivania antica, separa la zona pranzo dall’angolo relax con divani e tv. Strisce led nei tagli del soffitto diffondono la luce, mentre la sospensione Big Bang di Foscarini sottolinea il tavolo da pranzo.
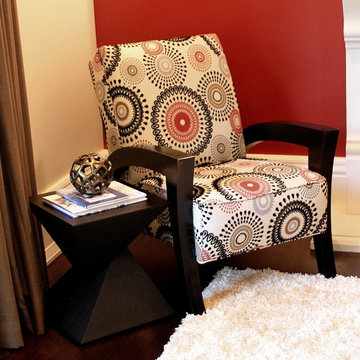
With 2 small children, my clients wanted a bold, yet simple and contemporary room where they could retreat from all the toys and mess to "unwind" after a busy day of work and family.
A large modern sectional upholstered in a neutral textured fabric gives them both room to spread out and watch television or just relax and enjoy a roaring fire, and a large scaled coffee table keeps all the large furniture in proper proportion.
お手頃価格の、ラグジュアリーなコンテンポラリースタイルのリビング (赤い壁) の写真
1
