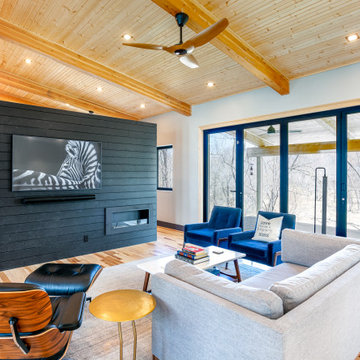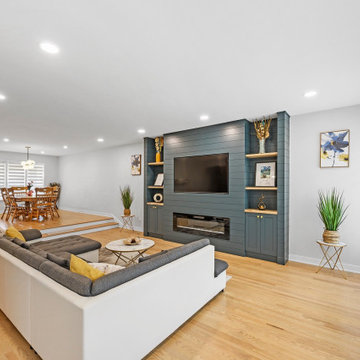お手頃価格の、ラグジュアリーなコンテンポラリースタイルのリビング (塗装板張りの暖炉まわり、埋込式メディアウォール) の写真
絞り込み:
資材コスト
並び替え:今日の人気順
写真 1〜2 枚目(全 2 枚)

Open floor plan living space with exposed beams and expansive folding doors out to deck.
カンザスシティにあるラグジュアリーな中くらいなコンテンポラリースタイルのおしゃれなLDK (グレーの壁、無垢フローリング、横長型暖炉、塗装板張りの暖炉まわり、埋込式メディアウォール、表し梁) の写真
カンザスシティにあるラグジュアリーな中くらいなコンテンポラリースタイルのおしゃれなLDK (グレーの壁、無垢フローリング、横長型暖炉、塗装板張りの暖炉まわり、埋込式メディアウォール、表し梁) の写真

Custom build ins with electric fireplace, shiplap wall details, blue accent wall, bar area, open concept floorplan. 1800 sq.ft. whole house remodel. We added powder room and mudroom, opened up the walls to create an open concept kitchen. We added electric fireplace into the living room to create a focal point. Brick wall are original to the house to preserve the mid century modern style of the home. 2 full bathroom were completely remodel with more modern finishes.
お手頃価格の、ラグジュアリーなコンテンポラリースタイルのリビング (塗装板張りの暖炉まわり、埋込式メディアウォール) の写真
1