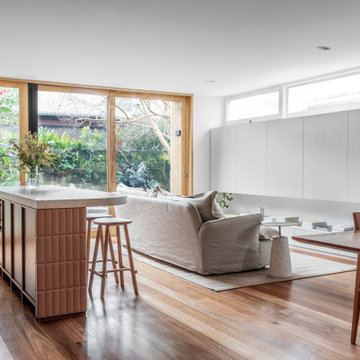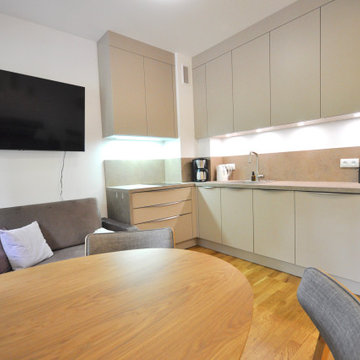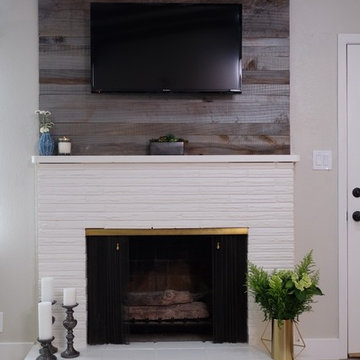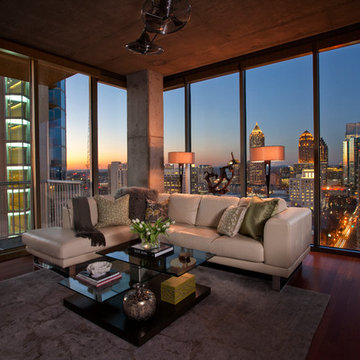高級な小さなコンテンポラリースタイルのリビング (無垢フローリング) の写真
絞り込み:
資材コスト
並び替え:今日の人気順
写真 1〜20 枚目(全 354 枚)
1/5

他の地域にある高級な小さなコンテンポラリースタイルのおしゃれな独立型リビング (ライブラリー、白い壁、無垢フローリング、据え置き型テレビ、茶色い床、クロスの天井、壁紙、白い天井、グレーとブラウン) の写真
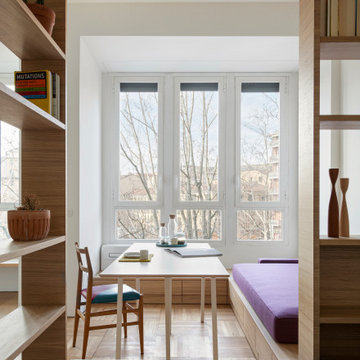
vista dalla zona letto verso la zona living.
Due librerie creano privacy all'area notte.
ミラノにある高級な小さなコンテンポラリースタイルのおしゃれなLDK (ライブラリー、白い壁、無垢フローリング) の写真
ミラノにある高級な小さなコンテンポラリースタイルのおしゃれなLDK (ライブラリー、白い壁、無垢フローリング) の写真
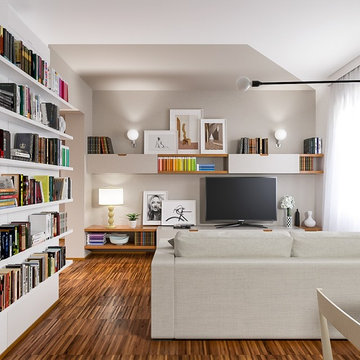
Liadesign
ミラノにある高級な小さなコンテンポラリースタイルのおしゃれなLDK (ライブラリー、グレーの壁、無垢フローリング、据え置き型テレビ、茶色い床、シアーカーテン) の写真
ミラノにある高級な小さなコンテンポラリースタイルのおしゃれなLDK (ライブラリー、グレーの壁、無垢フローリング、据え置き型テレビ、茶色い床、シアーカーテン) の写真
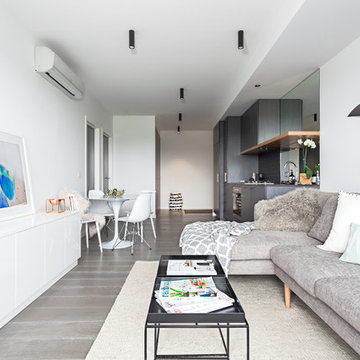
Photography - Courtney King Potography
メルボルンにある高級な小さなコンテンポラリースタイルのおしゃれなリビング (白い壁、無垢フローリング、暖炉なし、テレビなし) の写真
メルボルンにある高級な小さなコンテンポラリースタイルのおしゃれなリビング (白い壁、無垢フローリング、暖炉なし、テレビなし) の写真
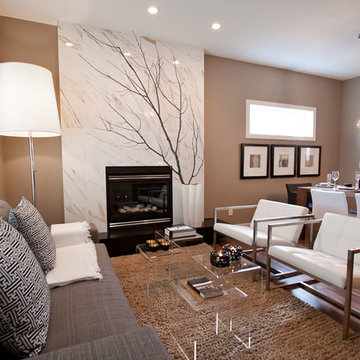
A Hotel Luxe Modern Transitional Home by Natalie Fuglestveit Interior Design, Calgary Interior Design Firm. Photos by Lindsay Nichols Photography.
Interior design includes modern fireplace with 24"x24" calacutta marble tile face, 18 karat vase with tree, black and white geometric prints, modern Gus white Delano armchairs, natural walnut hardwood floors, medium brown wall color, ET2 Lighting linear pendant fixture over dining table with tear drop glass, acrylic coffee table, carmel shag wool area rug, champagne gold Delta Trinsic faucet, charcoal flat panel cabinets, tray ceiling with chandelier in master bedroom, pink floral drapery in girls room with teal linear border.
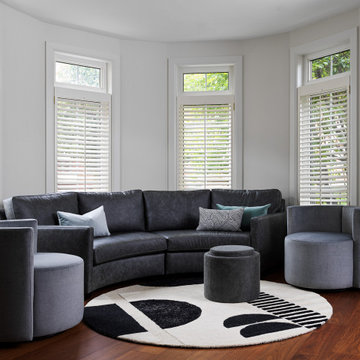
A fully opened main floor renovation in this once traditional Toronto Townhome.
A young chef wanted this kitchen to be modern, fully functional, innovative and cool. A little industrial meets a lot contemporary, meets warm wood and cold quartz.
As one wall came down, we did our best to create an island, but with the narrow space, it truly made no sense. So to save as much counter space as we could, yet be able to seat as many people as possible, we created a walnut topped peninsula with a waterfall drop leaf. The leaf lifts up, to reveal a waterfall that matches the rest of the kitchen. It was one of the most difficult things we have ever done, as the leaf and counter are solid walnut and very heavy. A hidden leg helps to bear the weight when the leaf is opened up.
The rest of this main floor, open to the kitchen, boasts many modern design elemends, such as sleek, curved furnishings, and fun lighting fixtures.
A deature wall in the living area houses a tv and is clad in a custom tile and walnut design. Just look at how they dealt with the air return on the wall! This project was a total renovation from basement to upper level, a total of four floors, with the goal of really outdoing ourselves for this young client.
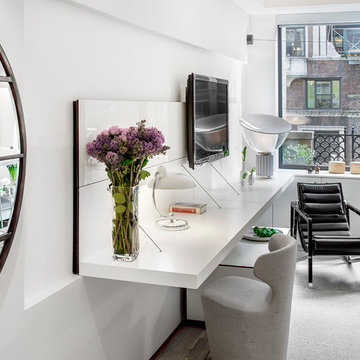
Photos By Cadan Photography-Richard Cadan
ニューヨークにある高級な小さなコンテンポラリースタイルのおしゃれなLDK (白い壁、壁掛け型テレビ、無垢フローリング、暖炉なし、茶色い床) の写真
ニューヨークにある高級な小さなコンテンポラリースタイルのおしゃれなLDK (白い壁、壁掛け型テレビ、無垢フローリング、暖炉なし、茶色い床) の写真
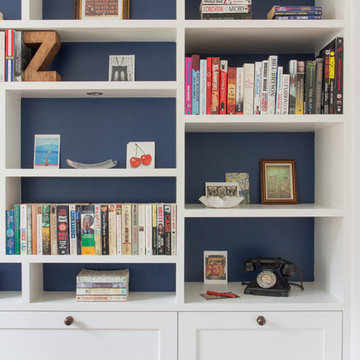
Bespoke shelving system designed and installed by Amberth. David Giles
ロンドンにある高級な小さなコンテンポラリースタイルのおしゃれなリビング (白い壁、無垢フローリング、標準型暖炉、石材の暖炉まわり、テレビなし、茶色い床) の写真
ロンドンにある高級な小さなコンテンポラリースタイルのおしゃれなリビング (白い壁、無垢フローリング、標準型暖炉、石材の暖炉まわり、テレビなし、茶色い床) の写真
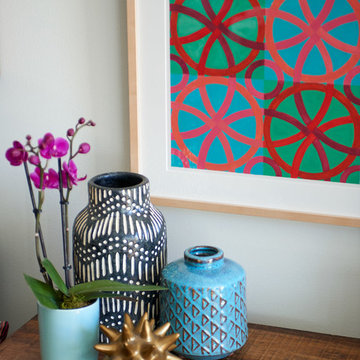
Eclectic modern living room with a media unit and art gallery wall. Reclaimed wood furniture, kilim wall hanging, and bold pillows make this room fun, functional, and colorful.
Photos by Dean J. Birinyi
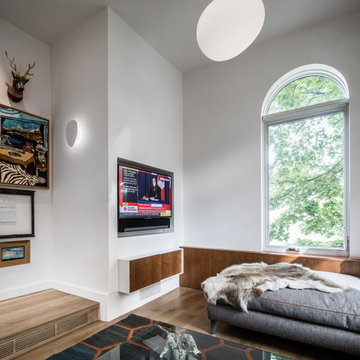
East corner of the living area, showing the media centre's partially recessed custom cabinetry.
トロントにある高級な小さなコンテンポラリースタイルのおしゃれなリビングロフト (白い壁、無垢フローリング) の写真
トロントにある高級な小さなコンテンポラリースタイルのおしゃれなリビングロフト (白い壁、無垢フローリング) の写真
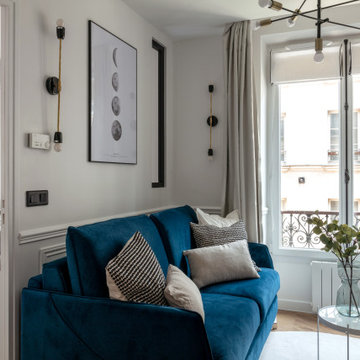
A la façon d’un loft, cet appartement de deux pièces arbore des teintes franches ainsi que les détails propres à l’appartement parisien, où cimaises et parquet en point de Hongrie s’associent.
Fonctionnel et contemporain, cet appartement est le second créé suite à la division du plateau de bureau où s’établi également projet Cadet. Entre menuiserie et tapisserie sur mesure, cet appartement a été conçu dans les moindres détails pour le confort des convives qui y séjourneront.
Un petit appartement qui a tout d’un grand !
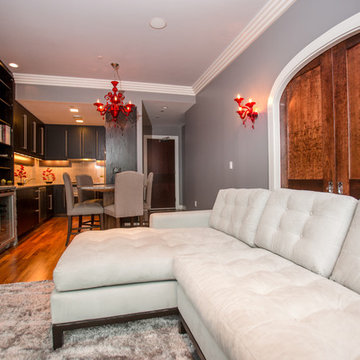
Located in the heart of the city The InterContinental Hotel in Boston, MA features over 500 rooms, suites, penthouses and residences. One of these penthouses features a natural stone fireplace and wine cooler. The Greenwich Gray Ledgestone Thin Veneer was used in a dry-laid application showing no mortar between the stones. The minimalist space and cool gray walls accent the natural green and gray colors in the stones with decorative accents of red in the sconces and chandeliers. The use of stone around and above the wine cooler is a unique way to create some separation of the kitchen and living room in open concept spaces.
Eric Barry Photography
Donalds Construction
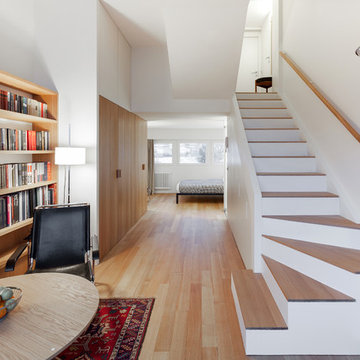
Автор: Studio Bazi / Алиреза Немати
Фотограф: Полина Полудкина
モスクワにある高級な小さなコンテンポラリースタイルのおしゃれなリビング (ライブラリー、白い壁、無垢フローリング) の写真
モスクワにある高級な小さなコンテンポラリースタイルのおしゃれなリビング (ライブラリー、白い壁、無垢フローリング) の写真
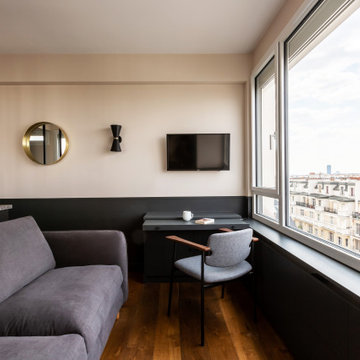
Création d’un studio indépendant d'un appartement familial, suite à la réunion de deux lots. Une rénovation importante est effectuée et l’ensemble des espaces est restructuré et optimisé avec de nombreux rangements sur mesure. Les espaces sont ouverts au maximum pour favoriser la vue vers l’extérieur.
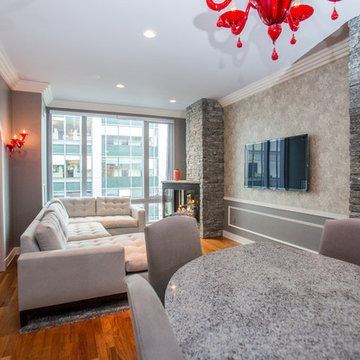
Located in the heart of the city The InterContinental Hotel in Boston, MA features over 500 rooms, suites, penthouses and residences. One of these penthouses features a natural stone fireplace and wine cooler. The Greenwich Gray Ledgestone Thin Veneer was used in a dry-laid application showing no mortar between the stones. The minimalist space and cool gray walls accent the natural green and gray colors in the stones with decorative accents of red in the sconces and chandeliers. The use of stone around and above the wine cooler is a unique way to create some separation of the kitchen and living room in open concept spaces.
Eric Barry Photography
Donalds Construction
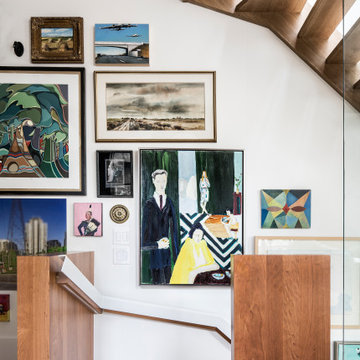
The stair's glass wall stops short to open up the cherry-lined arrival at the second floor.
トロントにある高級な小さなコンテンポラリースタイルのおしゃれなリビングロフト (白い壁、無垢フローリング) の写真
トロントにある高級な小さなコンテンポラリースタイルのおしゃれなリビングロフト (白い壁、無垢フローリング) の写真
高級な小さなコンテンポラリースタイルのリビング (無垢フローリング) の写真
1
