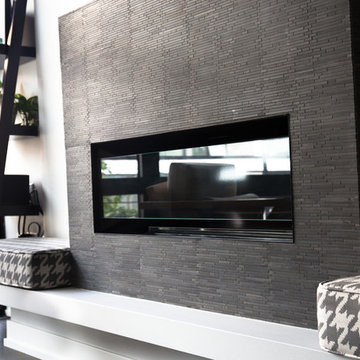高級なコンテンポラリースタイルのリビング (吊り下げ式暖炉、濃色無垢フローリング) の写真
絞り込み:
資材コスト
並び替え:今日の人気順
写真 1〜20 枚目(全 82 枚)
1/5

Organic Contemporary Design in an Industrial Setting… Organic Contemporary elements in an industrial building is a natural fit. Turner Design Firm designers Tessea McCrary and Jeanine Turner created a warm inviting home in the iconic Silo Point Luxury Condominiums.
Transforming the Least Desirable Feature into the Best… We pride ourselves with the ability to take the least desirable feature of a home and transform it into the most pleasant. This condo is a perfect example. In the corner of the open floor living space was a large drywalled platform. We designed a fireplace surround and multi-level platform using warm walnut wood and black charred wood slats. We transformed the space into a beautiful and inviting sitting area with the help of skilled carpenter, Jeremy Puissegur of Cajun Crafted and experienced installer, Fred Schneider
Industrial Features Enhanced… Neutral stacked stone tiles work perfectly to enhance the original structural exposed steel beams. Our lighting selection were chosen to mimic the structural elements. Charred wood, natural walnut and steel-look tiles were all chosen as a gesture to the industrial era’s use of raw materials.
Creating a Cohesive Look with Furnishings and Accessories… Designer Tessea McCrary added luster with curated furnishings, fixtures and accessories. Her selections of color and texture using a pallet of cream, grey and walnut wood with a hint of blue and black created an updated classic contemporary look complimenting the industrial vide.
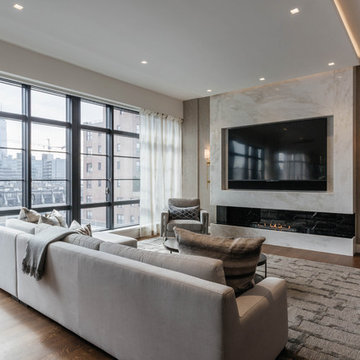
Pièce de résistance, a custom marble fireplace framing an 80" television.
Photo Credit: Nick Glimenakis
ニューヨークにある高級な中くらいなコンテンポラリースタイルのおしゃれなリビング (ベージュの壁、濃色無垢フローリング、吊り下げ式暖炉、石材の暖炉まわり、壁掛け型テレビ、茶色い床) の写真
ニューヨークにある高級な中くらいなコンテンポラリースタイルのおしゃれなリビング (ベージュの壁、濃色無垢フローリング、吊り下げ式暖炉、石材の暖炉まわり、壁掛け型テレビ、茶色い床) の写真
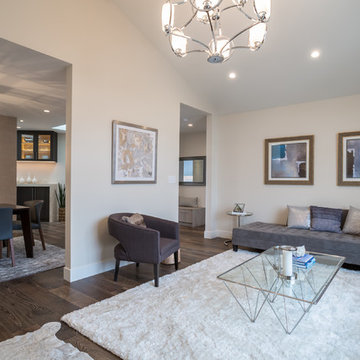
サンフランシスコにある高級な中くらいなコンテンポラリースタイルのおしゃれなリビング (ベージュの壁、濃色無垢フローリング、吊り下げ式暖炉、漆喰の暖炉まわり、埋込式メディアウォール) の写真
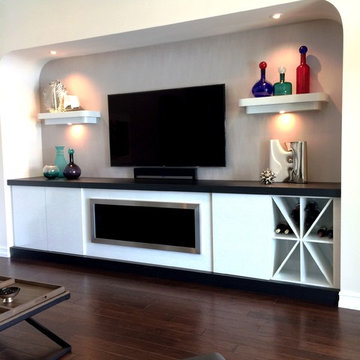
Contemporary fireplace surround with wine storage and lighted floating shelves. Material is high gloss commercial grade laminate. Top is textured wood tone slabs in black ash finish. Wall covering is textured silver thread canvas.
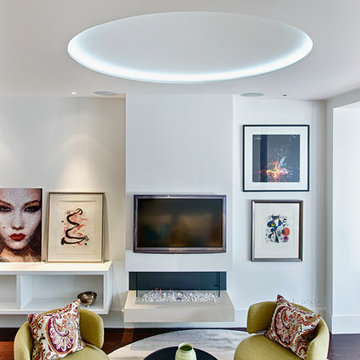
ロンドンにある高級な中くらいなコンテンポラリースタイルのおしゃれなLDK (白い壁、濃色無垢フローリング、吊り下げ式暖炉、漆喰の暖炉まわり、壁掛け型テレビ) の写真
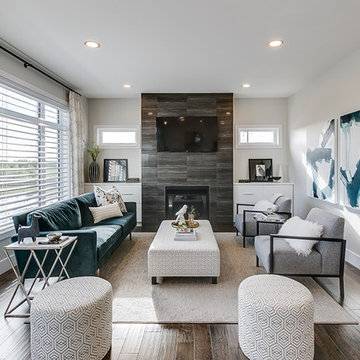
This living room of the beautiful Stars Lottery Home of Saskatchewan features Lauzon Flooring Mystic Barn Handscraped hardwood flooring. Flooring installed by GT Flooring.
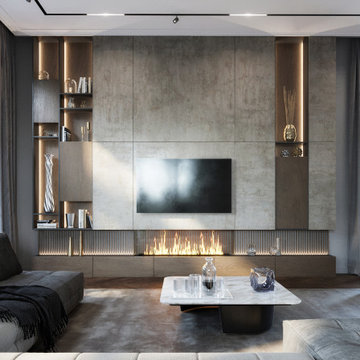
他の地域にある高級な広いコンテンポラリースタイルのおしゃれなLDK (グレーの壁、濃色無垢フローリング、吊り下げ式暖炉、壁掛け型テレビ、茶色い床、シアーカーテン) の写真
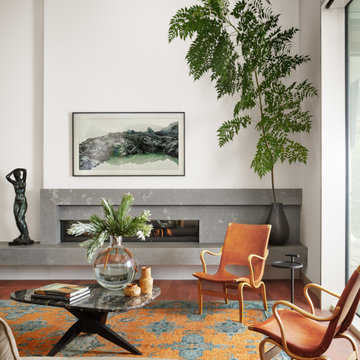
オースティンにある高級な広いコンテンポラリースタイルのおしゃれなリビング (濃色無垢フローリング、吊り下げ式暖炉、石材の暖炉まわり、壁掛け型テレビ、茶色い床) の写真
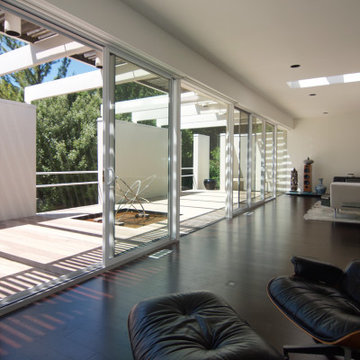
In 1974, Jack Sherman Baker, FAIA, designed this striking residence for Gertrude “GiGi” Robinson, a sociology professor at the University of Illinois. The house features three unique units – a studio apartment and guest bedroom on the ground floor, and a large, light filled dwelling unit on the second floor. Unfortunately, years of neglect have taken their toll on the exterior envelope and grounds.
The objective of this phase was to revitalize the exterior with new cladding, resolve structural problems, and restore and upgrade interior finishes and details. These new elements are introduced with sensitivity for the existing design, maintaining and enhancing the concepts powerfully executed in the original design.
The objective of the second phase is to add three unique elements to the originl composition: a reflecting pool in the entrance courtyard, a lap pool along the western edge, and a rooftop terrace and pavilion. These new elements are introduced with sensitivity for the existing design, maintaining and enhancing the spatial and proportional concepts powerfully executed in the original residence.
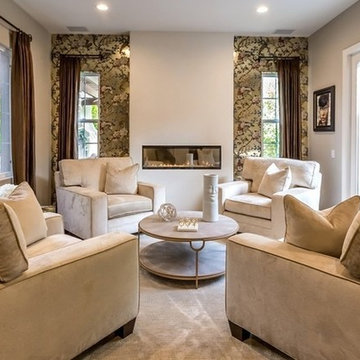
Many clients turn the traditional living room into a conversation room, more conducive to use every day of the year, not just holidays etc. This space hits a great note with the large scale chairs filling the space, inviting guests to sit and enjoy the room.
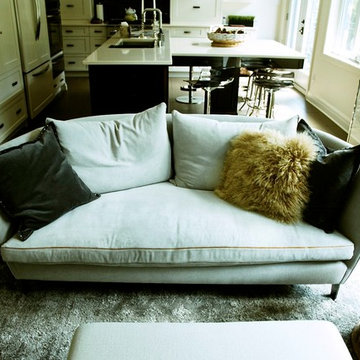
Needed a rug, and to have a place where she could work with her tablette, or cuddle with her kids.
Photo credit Pierre Gill.
モントリオールにある高級な小さなコンテンポラリースタイルのおしゃれなリビング (グレーの壁、濃色無垢フローリング、吊り下げ式暖炉、テレビなし、茶色い床) の写真
モントリオールにある高級な小さなコンテンポラリースタイルのおしゃれなリビング (グレーの壁、濃色無垢フローリング、吊り下げ式暖炉、テレビなし、茶色い床) の写真
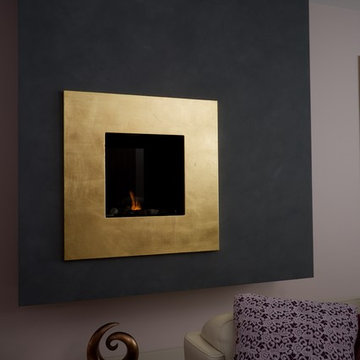
他の地域にある高級な小さなコンテンポラリースタイルのおしゃれなLDK (ピンクの壁、濃色無垢フローリング、吊り下げ式暖炉、漆喰の暖炉まわり、壁掛け型テレビ、茶色い床) の写真
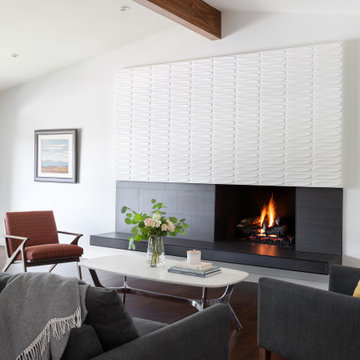
Our client purchased this 1960s home in it’s near original state, and from the moment we saw it we knew it would quickly become one of our favourite projects! We worked together to ensure that the new design would stick to it’s true roots and create better functioning spaces for her to enjoy. Clean lines and contrasting finishes work together to achieve a modern home that is welcoming, fun, and perfect for entertaining - exactly what midcentury modern design is all about!
Designer: Susan DeRidder of Live Well Interiors Inc.
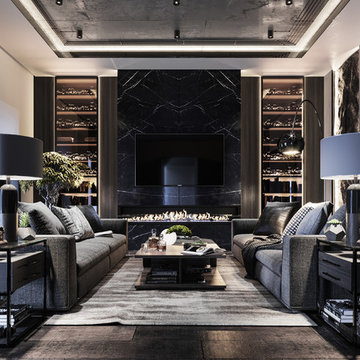
Лашин Сергей
モスクワにある高級な広いコンテンポラリースタイルのおしゃれなLDK (ライブラリー、黒い壁、濃色無垢フローリング、吊り下げ式暖炉、石材の暖炉まわり、壁掛け型テレビ、黒い床) の写真
モスクワにある高級な広いコンテンポラリースタイルのおしゃれなLDK (ライブラリー、黒い壁、濃色無垢フローリング、吊り下げ式暖炉、石材の暖炉まわり、壁掛け型テレビ、黒い床) の写真
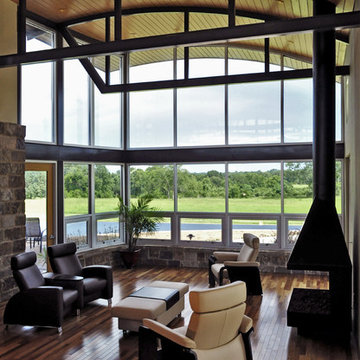
ヒューストンにある高級な中くらいなコンテンポラリースタイルのおしゃれなリビング (グレーの壁、濃色無垢フローリング、吊り下げ式暖炉、金属の暖炉まわり、壁掛け型テレビ、グレーの床) の写真
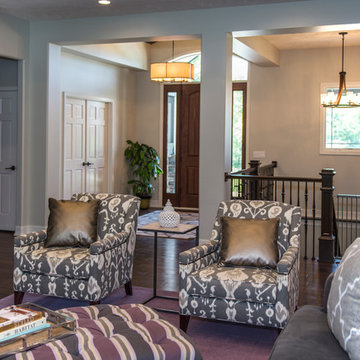
Paula Moser
オマハにある高級な広いコンテンポラリースタイルのおしゃれなLDK (グレーの壁、濃色無垢フローリング、吊り下げ式暖炉、石材の暖炉まわり、壁掛け型テレビ) の写真
オマハにある高級な広いコンテンポラリースタイルのおしゃれなLDK (グレーの壁、濃色無垢フローリング、吊り下げ式暖炉、石材の暖炉まわり、壁掛け型テレビ) の写真
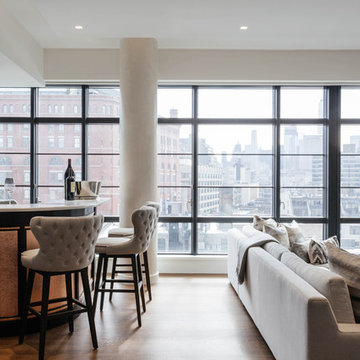
Large open steel windows and city scape make this space one of a kind. Photo Credit: Nick Glimenakis
ニューヨークにある高級な中くらいなコンテンポラリースタイルのおしゃれなリビング (ベージュの壁、濃色無垢フローリング、吊り下げ式暖炉、石材の暖炉まわり、壁掛け型テレビ、茶色い床) の写真
ニューヨークにある高級な中くらいなコンテンポラリースタイルのおしゃれなリビング (ベージュの壁、濃色無垢フローリング、吊り下げ式暖炉、石材の暖炉まわり、壁掛け型テレビ、茶色い床) の写真
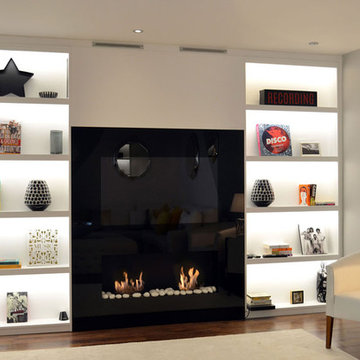
This stylish modern space is given the ultimate luxury feature with Safretti's Double Vision, an ultra chic fireplace and TV.
Photo credit: Mojca Trampus
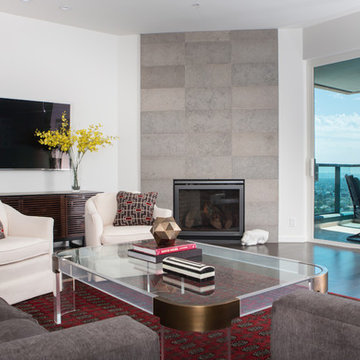
The view is the focal point in this condo high above Wilshire Blvd. in the Westwood section of Los Angeles. We added a floor to ceiling stone gas fireplace to a previously bare wall for added drama and enjoyment. Pops of red punctuate the gray and ivory color scheme.
高級なコンテンポラリースタイルのリビング (吊り下げ式暖炉、濃色無垢フローリング) の写真
1
