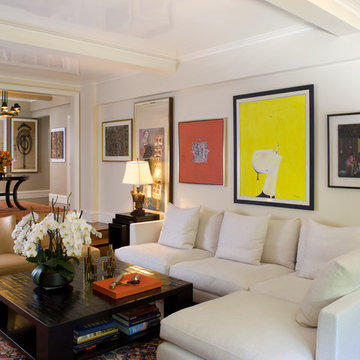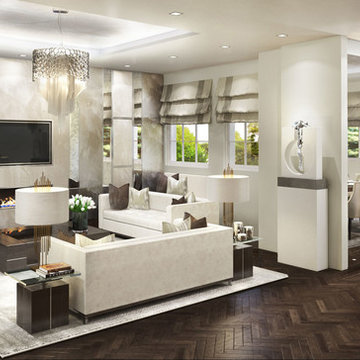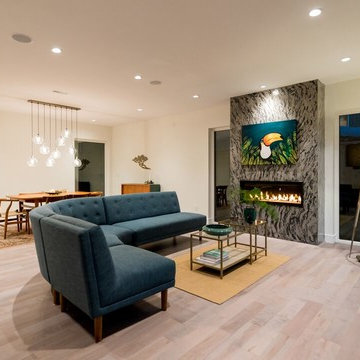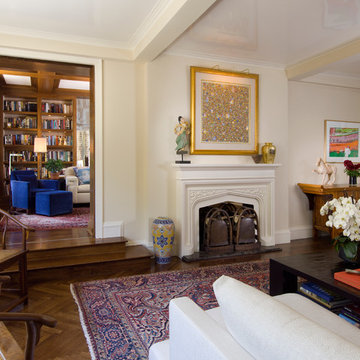高級なベージュのコンテンポラリースタイルの応接間 (横長型暖炉、漆喰の暖炉まわり) の写真
絞り込み:
資材コスト
並び替え:今日の人気順
写真 1〜17 枚目(全 17 枚)
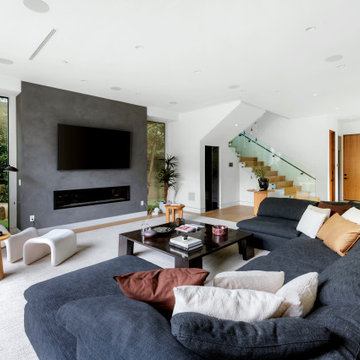
ロサンゼルスにある高級な広いコンテンポラリースタイルのおしゃれなリビング (白い壁、横長型暖炉、壁掛け型テレビ、淡色無垢フローリング、ベージュの床、漆喰の暖炉まわり) の写真
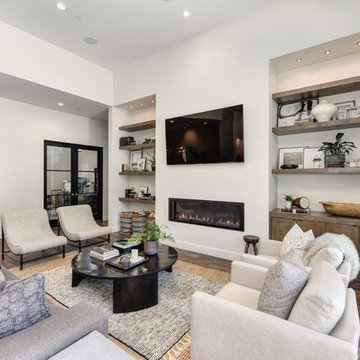
サクラメントにある高級な広いコンテンポラリースタイルのおしゃれなリビング (青い壁、横長型暖炉、茶色い床、壁掛け型テレビ、無垢フローリング、漆喰の暖炉まわり) の写真
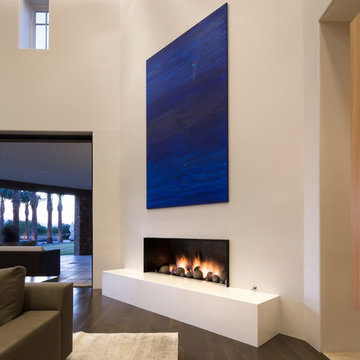
Winquist Photagraphy
フェニックスにある高級な中くらいなコンテンポラリースタイルのおしゃれなリビング (白い壁、濃色無垢フローリング、横長型暖炉、漆喰の暖炉まわり、埋込式メディアウォール、茶色い床) の写真
フェニックスにある高級な中くらいなコンテンポラリースタイルのおしゃれなリビング (白い壁、濃色無垢フローリング、横長型暖炉、漆喰の暖炉まわり、埋込式メディアウォール、茶色い床) の写真
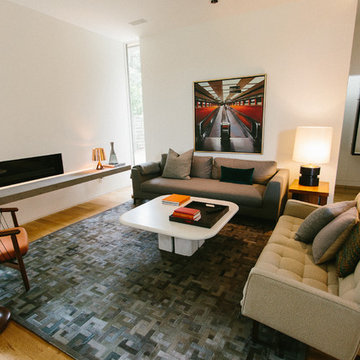
This cozy formal living room is an inviting space for the client's guests. Pops of orange and green add vibrancy to the space and match the unique artwork. For entertainment, a 65" Sony TV and custom Leon sound bar is recessed and meticulously centered to match the clean lines of the room.
Photographer: Alexandra White Photography
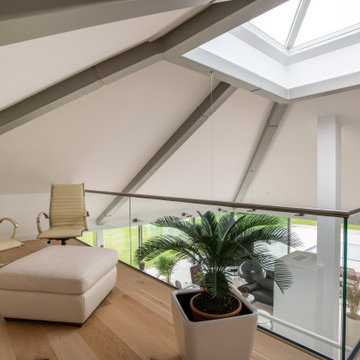
Dieser quadratische Bungalow ist ein K-MÄLEON Hybridhaus K-L und hat die Außenmaße 13 x 13 Meter. Wie gewohnt wurden Grundriss und Gestaltung vollkommen individuell vorgenommen. Durch das Atrium wird jeder Quadratmeter des innovativen Einfamilienhauses mit Licht durchflutet. Die quadratische Grundform der Glas-Dachspitze ermöglicht eine zu allen Seiten gleichmäßige Lichtverteilung.
Die Besonderheiten bei diesem Projekt sind die Glasfassade auf drei Hausseiten, die Gaube, der große Dachüberstand und die Stringenz bei der Materialauswahl.
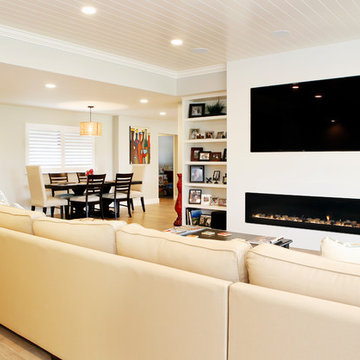
ソルトレイクシティにある高級な中くらいなコンテンポラリースタイルのおしゃれなリビング (白い壁、淡色無垢フローリング、横長型暖炉、漆喰の暖炉まわり、壁掛け型テレビ、ベージュの床) の写真
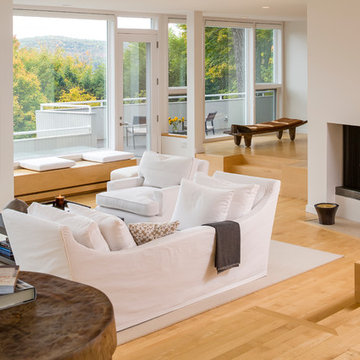
Charles Parker / Images Plus
バーリントンにある高級な広いコンテンポラリースタイルのおしゃれなリビング (白い壁、淡色無垢フローリング、横長型暖炉、漆喰の暖炉まわり) の写真
バーリントンにある高級な広いコンテンポラリースタイルのおしゃれなリビング (白い壁、淡色無垢フローリング、横長型暖炉、漆喰の暖炉まわり) の写真
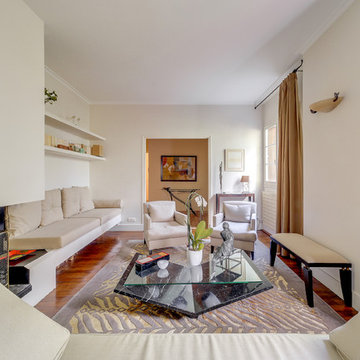
Vue du salon. Rideaux bicolores à plis creux, tapis d'Editeur en laine et soie dévorée, petit banc design exclusif, canapé et fauteuils d'Editeur.
Agencements intégrés.
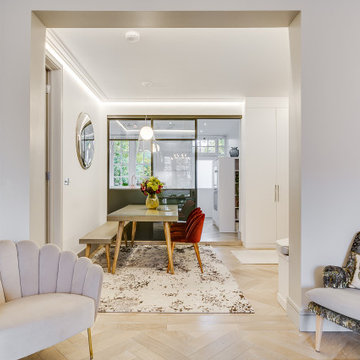
This St Johns Wood mansion block flat was one of our recent projects with a luxurious property developer in the area. We opened up spaces between the hallway, living area and kitchen to create a much more open feel throughout. A bespoke bench wrapped around the living space providing extra seating as well as storage whilst, keeping as much of the floor space free. Hidden cabling, Samsung Frame TV and biofires helped to add the luxuries without drawing away from the tranquillity.
Another view of the St Johns Wood mansion block flat, the modern kitchen layout with it's central island and induction hob and ceiling mounted extraction pendant above. The brushed bronze finish on the island's facade contrasts with the sleek minimal gloss white cabinetry for the rest of the kitchen.
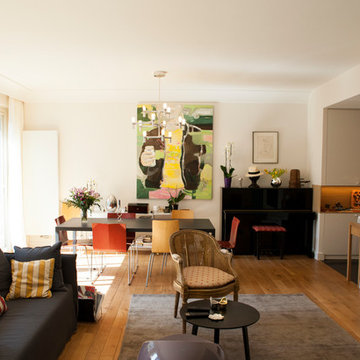
vue de la partie salle à manger depuis le salon
jeanmarc moynacq
パリにある高級な広いコンテンポラリースタイルのおしゃれなリビング (白い壁、淡色無垢フローリング、横長型暖炉、漆喰の暖炉まわり、内蔵型テレビ、茶色い床) の写真
パリにある高級な広いコンテンポラリースタイルのおしゃれなリビング (白い壁、淡色無垢フローリング、横長型暖炉、漆喰の暖炉まわり、内蔵型テレビ、茶色い床) の写真
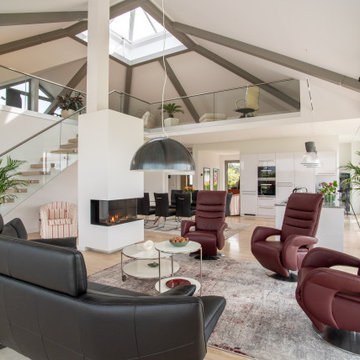
Dieser quadratische Bungalow ist ein K-MÄLEON Hybridhaus K-L und hat die Außenmaße 13 x 13 Meter. Wie gewohnt wurden Grundriss und Gestaltung vollkommen individuell vorgenommen. Durch das Atrium wird jeder Quadratmeter des innovativen Einfamilienhauses mit Licht durchflutet. Die quadratische Grundform der Glas-Dachspitze ermöglicht eine zu allen Seiten gleichmäßige Lichtverteilung.
Die Besonderheiten bei diesem Projekt sind die Glasfassade auf drei Hausseiten, die Gaube, der große Dachüberstand und die Stringenz bei der Materialauswahl.
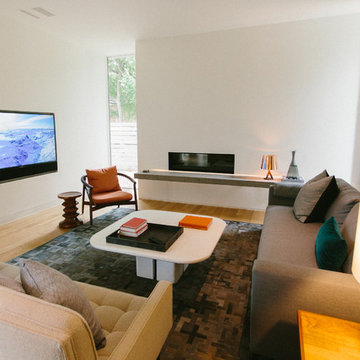
This cozy formal living room is an inviting space for the client's guests. Pops of orange and green add vibrancy to the space and match the unique artwork. For entertainment, a 65" Sony TV and custom Leon sound bar is recessed and meticulously centered to match the clean lines of the room.
Photographer: Alexandra White Photography
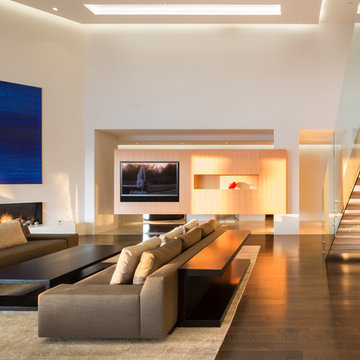
Winquist Photagraphy
フェニックスにある高級な中くらいなコンテンポラリースタイルのおしゃれなリビング (白い壁、濃色無垢フローリング、横長型暖炉、漆喰の暖炉まわり、埋込式メディアウォール、茶色い床) の写真
フェニックスにある高級な中くらいなコンテンポラリースタイルのおしゃれなリビング (白い壁、濃色無垢フローリング、横長型暖炉、漆喰の暖炉まわり、埋込式メディアウォール、茶色い床) の写真
高級なベージュのコンテンポラリースタイルの応接間 (横長型暖炉、漆喰の暖炉まわり) の写真
1
