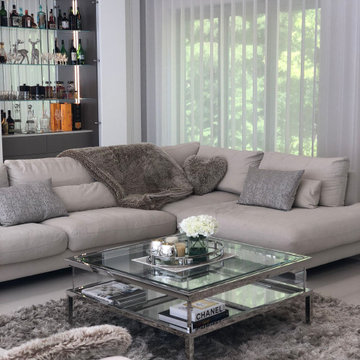高級な巨大なグレーのコンテンポラリースタイルのリビング (全タイプの天井の仕上げ) の写真
絞り込み:
資材コスト
並び替え:今日の人気順
写真 1〜12 枚目(全 12 枚)
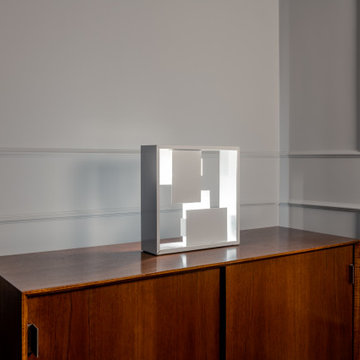
La lampada di Gio Ponti riprende la geometria delle cornici sulle pareti e dialoga con i mobili di design milanese degli anni '50.
ローマにある高級な巨大なコンテンポラリースタイルのおしゃれなLDK (グレーの壁、淡色無垢フローリング、横長型暖炉、埋込式メディアウォール、折り上げ天井) の写真
ローマにある高級な巨大なコンテンポラリースタイルのおしゃれなLDK (グレーの壁、淡色無垢フローリング、横長型暖炉、埋込式メディアウォール、折り上げ天井) の写真
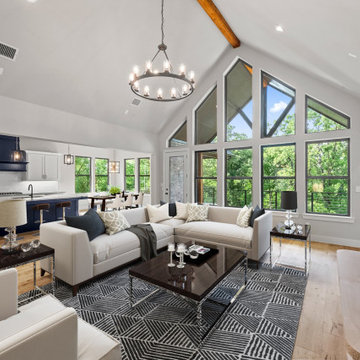
ダラスにある高級な巨大なコンテンポラリースタイルのおしゃれなリビングロフト (白い壁、無垢フローリング、全タイプの暖炉、タイルの暖炉まわり、壁掛け型テレビ、茶色い床、三角天井) の写真
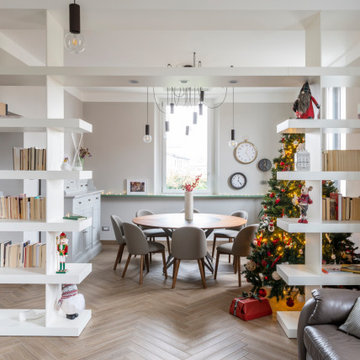
Zona giorno con tavolo da pranzo di Ozzio, sedie Tuka di Connubia, libreria su misura in legno laccato color bianco, lampadario a sospensione a più calate di Gigambarelli e tappeto rotondo di BesanaCarpetLab.
Fotografia by Giacomo Introzzi
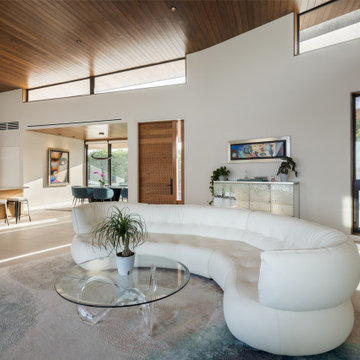
Möbius was designed with intention of breaking away from architectural norms, including repeating right angles, and standard roof designs and connections. Nestled into a serene landscape on the barrier island of Casey Key, the home features protected, navigable waters with a dock on the rear side, and a private beach and Gulf views on the front. Materials like cypress, coquina, and shell tabby are used throughout the home to root the home to its place.
Photo by Ryan Gamma
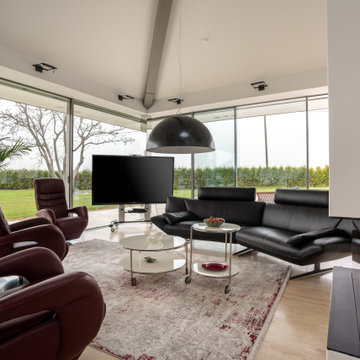
Dieser quadratische Bungalow ist ein K-MÄLEON Hybridhaus K-L und hat die Außenmaße 13 x 13 Meter. Wie gewohnt wurden Grundriss und Gestaltung vollkommen individuell vorgenommen. Durch das Atrium wird jeder Quadratmeter des innovativen Einfamilienhauses mit Licht durchflutet. Die quadratische Grundform der Glas-Dachspitze ermöglicht eine zu allen Seiten gleichmäßige Lichtverteilung.
Die Besonderheiten bei diesem Projekt sind die Glasfassade auf drei Hausseiten, die Gaube, der große Dachüberstand und die Stringenz bei der Materialauswahl.
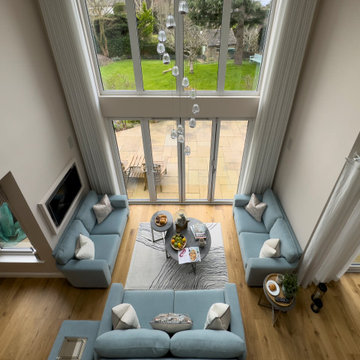
Situated in the double height space just off the kitchen, this casual seating area is perfect to enjoy a morning coffee or after dinner drinks with friends. The sofas were created bespoke to perfectly fit the space with a spill resistant fabric to avoid accidents. The double height windows are dressed with wave voiles to filter the sun as required and on an electric track for ease of operating and light suspension created bespoke to fit the height requirement of the space.
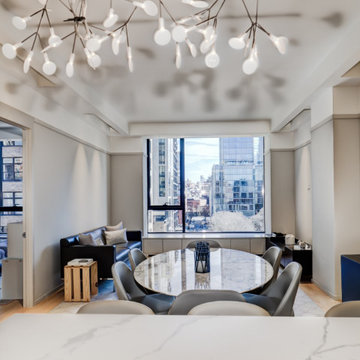
This Hudson Square 3 Bedroom/2.5 Bath was built new in 2006 and was in dire need of an uplift. The project included new solid maple flooring, new kitchen, bathrooms, built-in's, custom lighting, and custom mill work storage built-ins and vanities throughout.
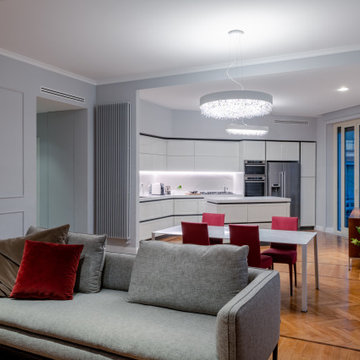
Per volontà del committente, la cucina, la zona pranzo ed il salotto condividono un unico grande ambiente. Per mantenere la definizione degli spazi, il controsoffitto è stato articolato in modo da definire le tre funzioni, sottolineate anche da disegno del parquet d'epoca restaurato. I lampadari a goccia, di design contemporaneo, sottolineano il tema portante dell'appartamento: un "classico-contemporaneo".
I termosifoni realizzati nello stesso tono di grigio delle pareti e le bocchette del condizionamento si mimetizzano perfettamente nell'ambiente.
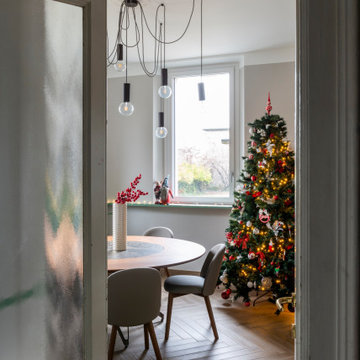
Zona giorno con tavolo da pranzo di Ozzio, sedie Tuka di Connubia, arredo su misura e lampadario a sospensione a più calate di Gigambarelli.
Fotografia by Giacomo Introzzi
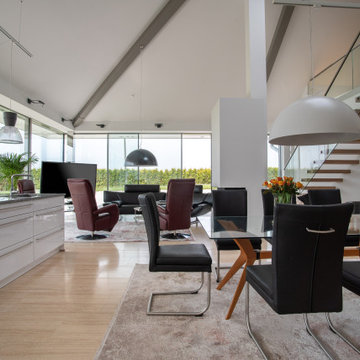
Dieser quadratische Bungalow ist ein K-MÄLEON Hybridhaus K-L und hat die Außenmaße 13 x 13 Meter. Wie gewohnt wurden Grundriss und Gestaltung vollkommen individuell vorgenommen. Durch das Atrium wird jeder Quadratmeter des innovativen Einfamilienhauses mit Licht durchflutet. Die quadratische Grundform der Glas-Dachspitze ermöglicht eine zu allen Seiten gleichmäßige Lichtverteilung.
Die Besonderheiten bei diesem Projekt sind die Glasfassade auf drei Hausseiten, die Gaube, der große Dachüberstand und die Stringenz bei der Materialauswahl.
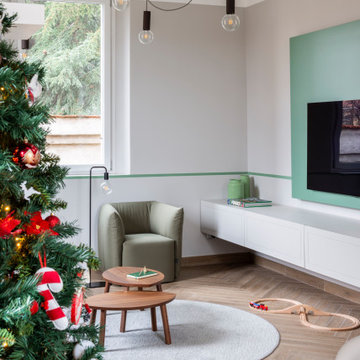
Zona giorno con mobile e pannello tv realizzati su misura e laccati a campione, lampadario a sospensione a più calate di Gigambarelli, poltrona Jill di BolzanLetti e tappeto rotondo di BesanaCarpetLab.
Fotografia by Giacomo Introzzi
高級な巨大なグレーのコンテンポラリースタイルのリビング (全タイプの天井の仕上げ) の写真
1
