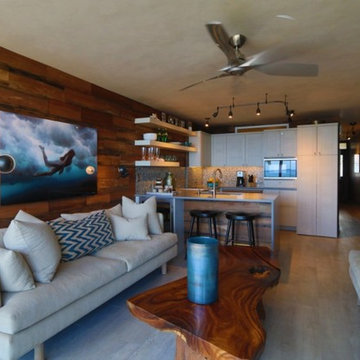高級な、ラグジュアリーな小さなグレーの、黄色いコンテンポラリースタイルのリビングの写真
絞り込み:
資材コスト
並び替え:今日の人気順
写真 1〜20 枚目(全 232 枚)

A neutral and calming open plan living space including a white kitchen with an oak interior, oak timber slats feature on the island clad in a Silestone Halcyon worktop and backsplash. The kitchen included a Quooker Fusion Square Tap, Fisher & Paykel Integrated Dishwasher Drawer, Bora Pursu Recirculation Hob, Zanussi Undercounter Oven. All walls, ceiling, kitchen units, home office, banquette & TV unit are painted Farrow and Ball Wevet. The oak floor finish is a combination of hard wax oil and a harder wearing lacquer. Discreet home office with white hide and slide doors and an oak veneer interior. LED lighting within the home office, under the TV unit and over counter kitchen units. Corner banquette with a solid oak veneer seat and white drawers underneath for storage. TV unit appears floating, features an oak slat backboard and white drawers for storage. Furnishings from CA Design, Neptune and Zara Home.

トロントにあるラグジュアリーな小さなコンテンポラリースタイルのおしゃれなLDK (グレーの壁、無垢フローリング、標準型暖炉、石材の暖炉まわり、壁掛け型テレビ) の写真

ロサンゼルスにあるラグジュアリーな小さなコンテンポラリースタイルのおしゃれなリビング (白い壁、暖炉なし、壁掛け型テレビ、茶色い床、三角天井、無垢フローリング) の写真
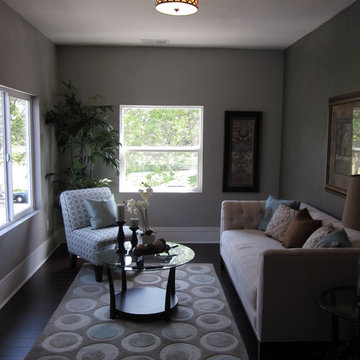
TANGERINEdesign
サンフランシスコにある高級な小さなコンテンポラリースタイルのおしゃれなリビング (グレーの壁、濃色無垢フローリング、暖炉なし、テレビなし) の写真
サンフランシスコにある高級な小さなコンテンポラリースタイルのおしゃれなリビング (グレーの壁、濃色無垢フローリング、暖炉なし、テレビなし) の写真
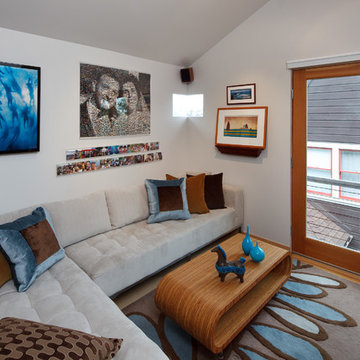
Small space living solutions are used throughout this contemporary 596 square foot tiny house. Adjustable height table in the entry area serves as both a coffee table for socializing and as a dining table for eating. Curved banquette is upholstered in outdoor fabric for durability and maximizes space with hidden storage underneath the seat. Kitchen island has a retractable countertop for additional seating while the living area conceals a work desk and media center behind sliding shoji screens.
Calming tones of sand and deep ocean blue fill the tiny bedroom downstairs. Glowing bedside sconces utilize wall-mounting and swing arms to conserve bedside space and maximize flexibility.

Dark and dramatic living room featuring this stunning bay window seat.
Built in furniture makes the most of the compact space whilst sumptuous textures, rich colours and black walls bring drama a-plenty.
Photo Susie Lowe
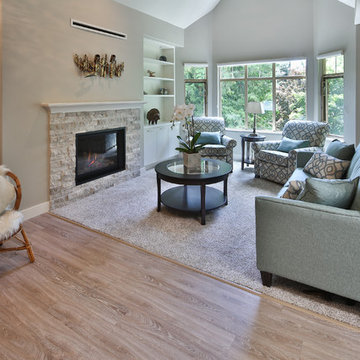
Andrew Fyfe Photography
他の地域にある高級な小さなコンテンポラリースタイルのおしゃれなLDK (グレーの壁、カーペット敷き、標準型暖炉、石材の暖炉まわり、ベージュの床) の写真
他の地域にある高級な小さなコンテンポラリースタイルのおしゃれなLDK (グレーの壁、カーペット敷き、標準型暖炉、石材の暖炉まわり、ベージュの床) の写真
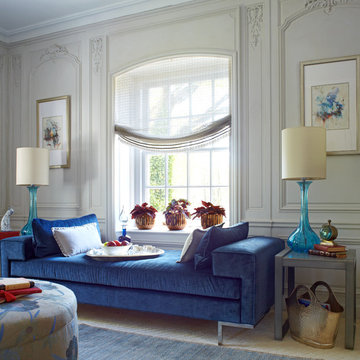
Master Bedroom Sitting Room - View showing day bed.
photo credit: Philip Ennis
ニューヨークにあるラグジュアリーな小さなコンテンポラリースタイルのおしゃれなリビング (グレーの壁、カーペット敷き) の写真
ニューヨークにあるラグジュアリーな小さなコンテンポラリースタイルのおしゃれなリビング (グレーの壁、カーペット敷き) の写真
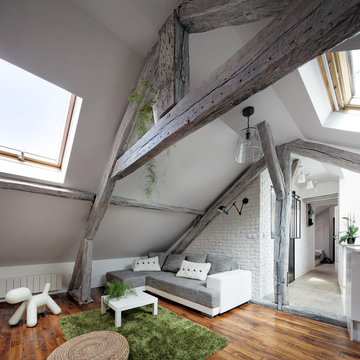
Rencontre entre le parquet ancien et le grès cérame contemporain, par l'intermédiaire d'un entrait s'échappant du sol.
© Hugo Hébrard - www.hugohebrard.com
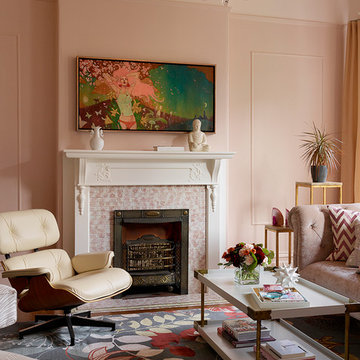
Blush colored walls and a period fireplace with original pink tiles create a soft backdrop for a Chesterfield sofa and patterned club chair, which honor the early 1900s space while giving it a touch of glamour.
Photo: Matthew Millman
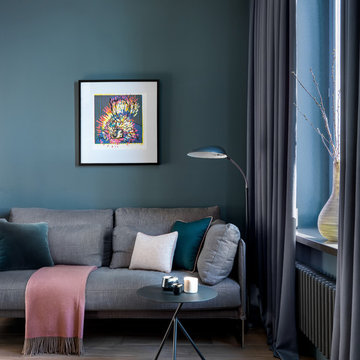
Фото: Сергей Красюк
モスクワにある高級な小さなコンテンポラリースタイルのおしゃれなリビング (茶色い壁、無垢フローリング、壁掛け型テレビ、茶色い床) の写真
モスクワにある高級な小さなコンテンポラリースタイルのおしゃれなリビング (茶色い壁、無垢フローリング、壁掛け型テレビ、茶色い床) の写真
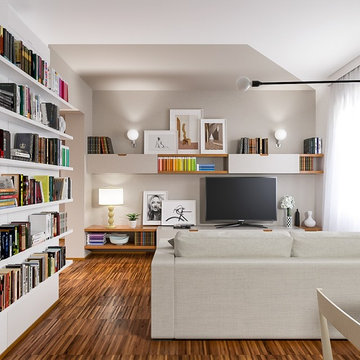
Liadesign
ミラノにある高級な小さなコンテンポラリースタイルのおしゃれなLDK (ライブラリー、グレーの壁、無垢フローリング、据え置き型テレビ、茶色い床、シアーカーテン) の写真
ミラノにある高級な小さなコンテンポラリースタイルのおしゃれなLDK (ライブラリー、グレーの壁、無垢フローリング、据え置き型テレビ、茶色い床、シアーカーテン) の写真
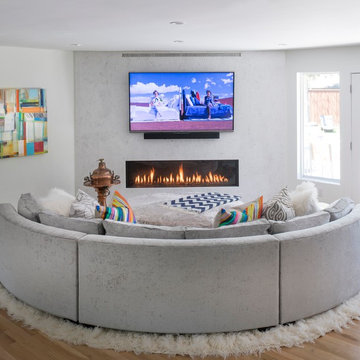
Danny Piassick
ダラスにある高級な小さなコンテンポラリースタイルのおしゃれなLDK (白い壁、淡色無垢フローリング、横長型暖炉、石材の暖炉まわり、壁掛け型テレビ、ベージュの床) の写真
ダラスにある高級な小さなコンテンポラリースタイルのおしゃれなLDK (白い壁、淡色無垢フローリング、横長型暖炉、石材の暖炉まわり、壁掛け型テレビ、ベージュの床) の写真

© Tom McConnell Photography
オースティンにある高級な小さなコンテンポラリースタイルのおしゃれなリビング (グレーの壁、無垢フローリング、アクセントウォール、グレーと黒) の写真
オースティンにある高級な小さなコンテンポラリースタイルのおしゃれなリビング (グレーの壁、無垢フローリング、アクセントウォール、グレーと黒) の写真
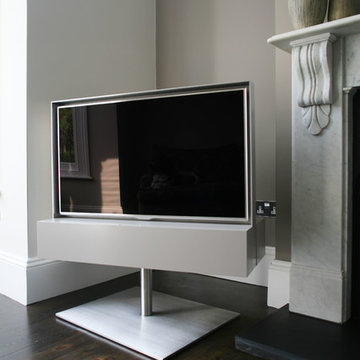
Bespoke TV stand for 42″ 3D LED TV with component cabinet below. Rotating TV cabinet designed and made by Couture Furniture for an alcove space, with a brushed stainless steel base and engineered column with internal bearings to make turning the TV effortless, the stainless steel frame around the TV is complemented by our stainless frame and a 5mm gap. Satin lacquer cabinet with drop flap door colour matched to the wall colour.
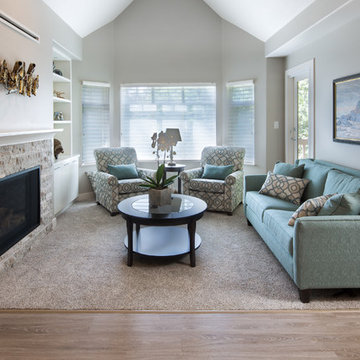
Andrew Fyfe Photography
他の地域にある高級な小さなコンテンポラリースタイルのおしゃれなLDK (グレーの壁、標準型暖炉、石材の暖炉まわり、ベージュの床、カーペット敷き) の写真
他の地域にある高級な小さなコンテンポラリースタイルのおしゃれなLDK (グレーの壁、標準型暖炉、石材の暖炉まわり、ベージュの床、カーペット敷き) の写真
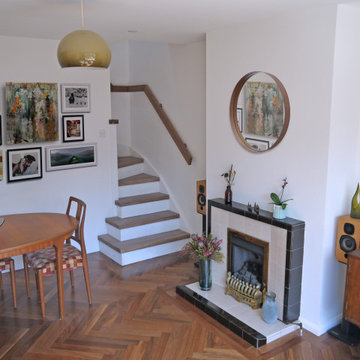
Dalston revamp: Hackney, London: 1000sqft
Flat renovation and new dormer loft conversion.
Beautiful materials, bespoke detailing and clever use of space exploit the maximum potential of this compact 1960’s 1st floor flat and roof space.
Approval for the layout was achieved with the introduction of a sprinkler system allowing a new staircase to rise from the living room and form an under-stairs wardrobe space in the bedroom below, further allowing two new bedrooms, an en-suite, walk-in wardrobe and eves storage areas to be created in the loft space.
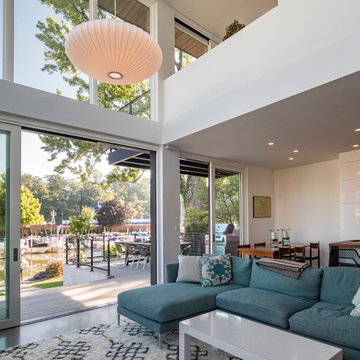
Located on a lot along the Rocky River sits a 1,300 sf 24’ x 24’ two-story dwelling divided into a four square quadrant with the goal of creating a variety of interior and exterior experiences within a small footprint. The house’s nine column steel frame grid reinforces this and through simplicity of form, structure & material a space of tranquility is achieved. The opening of a two-story volume maximizes long views down the Rocky River where its mouth meets Lake Erie as internally the house reflects the passions and experiences of its owners.
Photo: Sergiu Stoian
高級な、ラグジュアリーな小さなグレーの、黄色いコンテンポラリースタイルのリビングの写真
1

