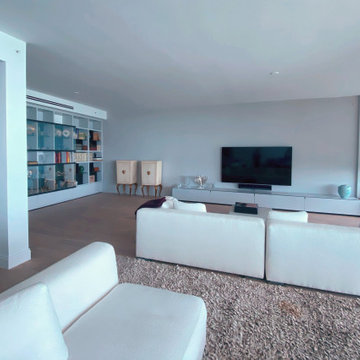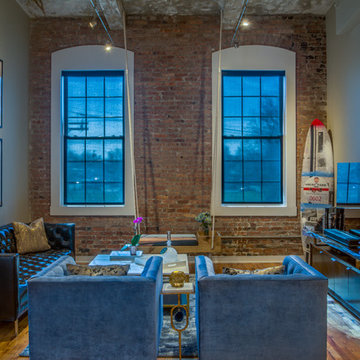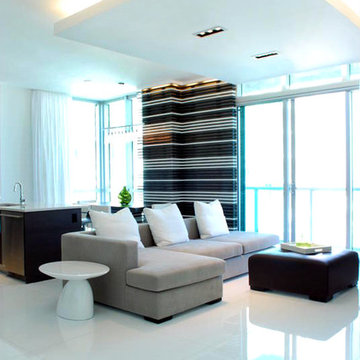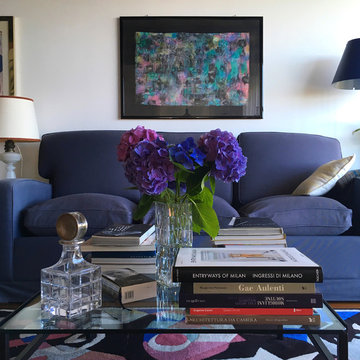高級な、ラグジュアリーな青いコンテンポラリースタイルのリビングロフトの写真
絞り込み:
資材コスト
並び替え:今日の人気順
写真 1〜20 枚目(全 30 枚)

Upscale contemporary living room in a magnificent penthouse with atrium ceilings.
フィラデルフィアにある高級な中くらいなコンテンポラリースタイルのおしゃれなリビングロフト (グレーの壁、淡色無垢フローリング、両方向型暖炉、石材の暖炉まわり、壁掛け型テレビ、ベージュの床、三角天井) の写真
フィラデルフィアにある高級な中くらいなコンテンポラリースタイルのおしゃれなリビングロフト (グレーの壁、淡色無垢フローリング、両方向型暖炉、石材の暖炉まわり、壁掛け型テレビ、ベージュの床、三角天井) の写真
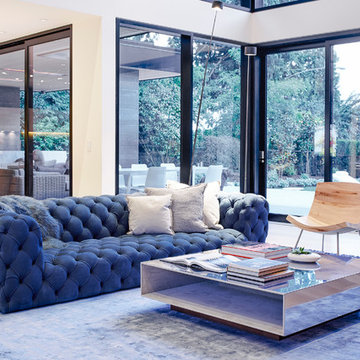
photo by Chris Rollet
バンクーバーにあるラグジュアリーな中くらいなコンテンポラリースタイルのおしゃれなリビングロフト (白い壁、無垢フローリング、標準型暖炉、コンクリートの暖炉まわり、テレビなし) の写真
バンクーバーにあるラグジュアリーな中くらいなコンテンポラリースタイルのおしゃれなリビングロフト (白い壁、無垢フローリング、標準型暖炉、コンクリートの暖炉まわり、テレビなし) の写真
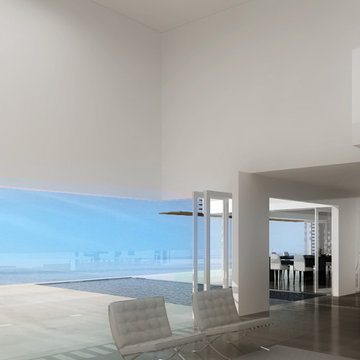
Double Height Living Room with access to a large terrace with extensive views of Cabo's Pacific Ocean.
他の地域にあるラグジュアリーな広いコンテンポラリースタイルのおしゃれなリビングロフト (白い壁、大理石の床、ベージュの床) の写真
他の地域にあるラグジュアリーな広いコンテンポラリースタイルのおしゃれなリビングロフト (白い壁、大理石の床、ベージュの床) の写真
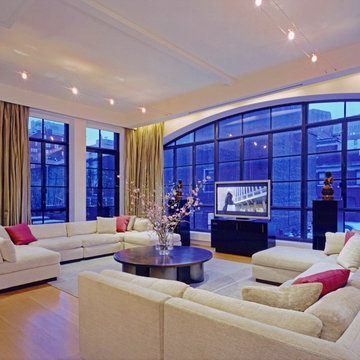
ポートランドにある高級な中くらいなコンテンポラリースタイルのおしゃれなリビング (白い壁、無垢フローリング、据え置き型テレビ、茶色い床) の写真
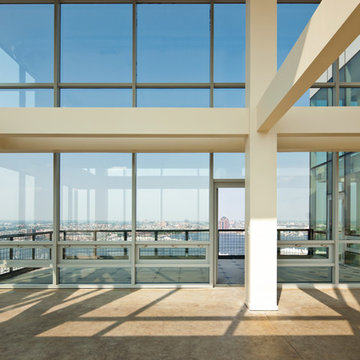
The penthouse loft condo, The living room is a blank canvas just waiting for some new ideas
ボルチモアにあるラグジュアリーな巨大なコンテンポラリースタイルのおしゃれなリビングロフト (白い壁、コンクリートの床、テレビなし、グレーの床) の写真
ボルチモアにあるラグジュアリーな巨大なコンテンポラリースタイルのおしゃれなリビングロフト (白い壁、コンクリートの床、テレビなし、グレーの床) の写真
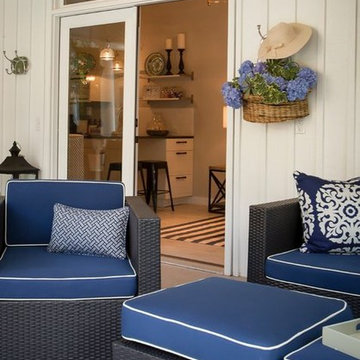
A traditional pool house presenting a blue and neutral color palette with its dark wooden dining table, white panel walls, black wicker chairs with blue cushions, and outdoor TV.
Home designed by Aiken interior design firm, Nandina Home & Design. They serve Atlanta and Augusta, Georgia, and Columbia and Lexington, South Carolina.
For more about Nandina Home & Design, click here: https://nandinahome.com/
To learn more about this project, click here: https://nandinahome.com/portfolio/pool-house-2/
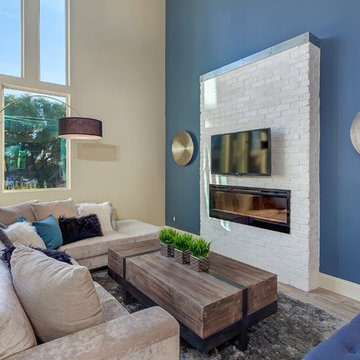
フェニックスにある高級な中くらいなコンテンポラリースタイルのおしゃれなリビングロフト (ベージュの壁、セラミックタイルの床、標準型暖炉、レンガの暖炉まわり、壁掛け型テレビ) の写真
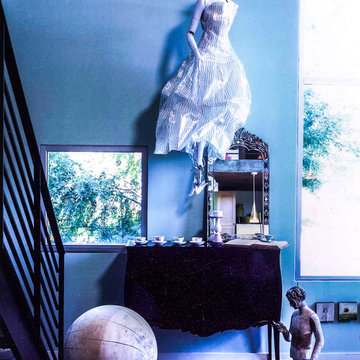
A Parisian influenced living space in a converted factory loft is filled with salvage, vintage, and antique finds with a feminine flair.
アトランタにある高級な広いコンテンポラリースタイルのおしゃれなリビングロフト (青い壁、コンクリートの床、テレビなし、黒い床) の写真
アトランタにある高級な広いコンテンポラリースタイルのおしゃれなリビングロフト (青い壁、コンクリートの床、テレビなし、黒い床) の写真
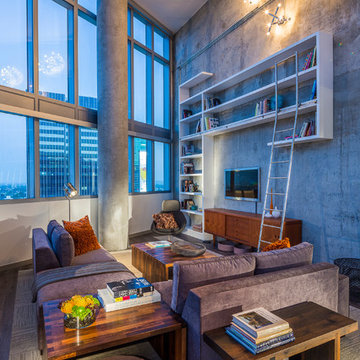
LUXURY PENTHOUSE LOFT LIVING in Hollywood CA // FEATURED IN DWELL MAGAZINE - OCT 2013 // Designed by Laura D Schwartz-Muller // General Contractor Cliff Muller // Photography by Brian Thomas Jones Copyright 2013 // Living Room: Custom designed floating shelving system/bookshelves by FOUR POINT D+C with custom stainless ladder system; Vintage Lighting Fixtures installed a-top a custom electrical conduit system brings drama and functionality (without sacrificing intimacy) to this incredible space!
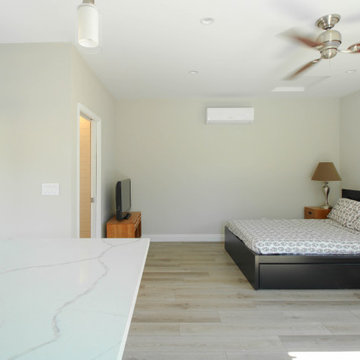
This handsome Accessory Dwelling Unit has light brown laminate flooring beige painted walls and a white crown molding.
It has recessed as well as suspended lighting in the kitchette area. A granite counter top leads in to the kitchenette and leading to a windowed front entry way door.
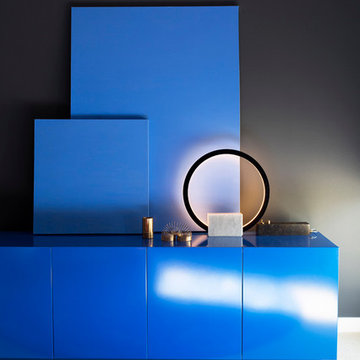
Residential interior design & decoration project by Camilla Molders Design
Photography Martina Gemmola
メルボルンにある高級な小さなコンテンポラリースタイルのおしゃれなリビングロフト (黒い壁、カーペット敷き、テレビなし) の写真
メルボルンにある高級な小さなコンテンポラリースタイルのおしゃれなリビングロフト (黒い壁、カーペット敷き、テレビなし) の写真
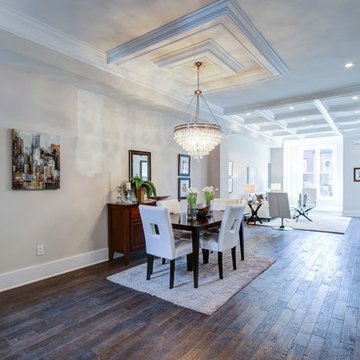
Location: Washington D.C., DC, United States
Whether in a home, office, or place of worship, District Floor Depot finds a true sense of being in providing new spaces that delight people and enhances their lives.
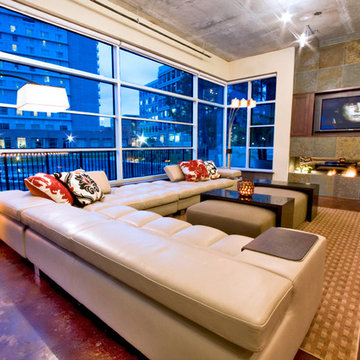
Because this home is situated on the Waterway in The Woodlands, we kept the seating low in the living areas to accentuate the view and the large patio outside where entertaining is enjoyed.
The leather sectional is made by Roche Bobois and the ottoman was made in a Sunbrella fabric. The fireplace wall is all slate and we used a smoked glass mirror behind the fireplace to give a cool effect. Flooring is a rust concrete.
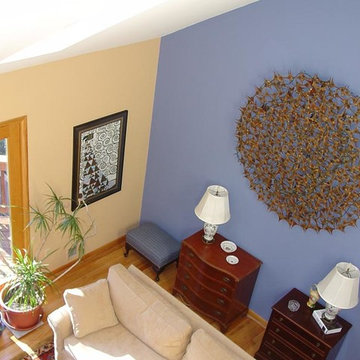
This was an interesting project. The client worked with one of our preferred interior designers. The house was a contemporary design and had a very open floor plan. Whichever way you turned in this house there was always 2-3 walls in different rooms in your line of sight. We came up with a plan that all walls which were in the line of sight of each other would be painted all the same color. Most rooms ended up having 3-4 colors but it worked amazingly well. This was one of my favorite projects because of the challenges involved and having to think outside the box. I love the bold colors and crisp clean paint lines. What a transformation.
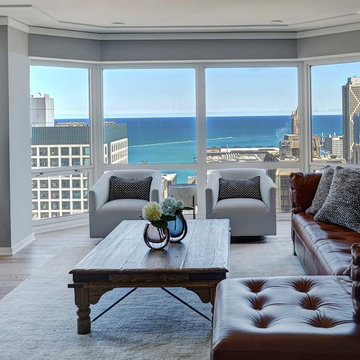
View of Lake Michigan from your living room. Low profile recessed can light, engineered hardwood flooring, and custom ceiling detailing. Photo by Mike Kaskel.
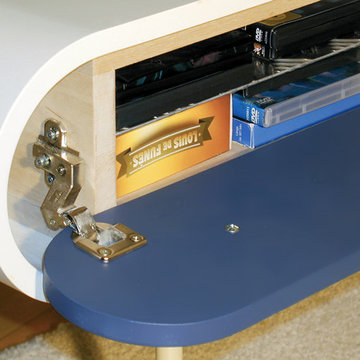
Freistehendes Tv&Hifi-Möbel mit innenliegenden Steckdosen und Kabeln. Kabeldurchführungen durch Säule und Beine. Oberfläche Lack, Inneneinrichtung Holz, massiv. Säule in Edelstahl geschliffen. Maße 102/38/51 cm
Fachboden aus Alu-Riffelblech.
高級な、ラグジュアリーな青いコンテンポラリースタイルのリビングロフトの写真
1
