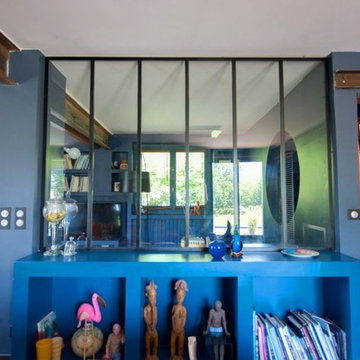高級な、ラグジュアリーな青い、黄色いコンテンポラリースタイルのリビング (吊り下げ式暖炉) の写真
絞り込み:
資材コスト
並び替え:今日の人気順
写真 1〜14 枚目(全 14 枚)
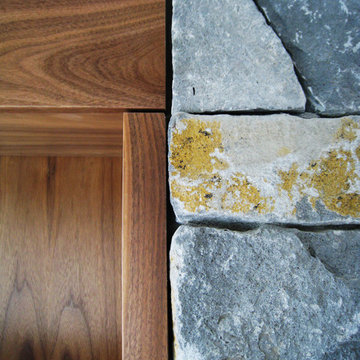
Eric Staudenmaier
他の地域にあるラグジュアリーな広いコンテンポラリースタイルのおしゃれなリビング (ベージュの壁、淡色無垢フローリング、吊り下げ式暖炉、石材の暖炉まわり、テレビなし、茶色い床) の写真
他の地域にあるラグジュアリーな広いコンテンポラリースタイルのおしゃれなリビング (ベージュの壁、淡色無垢フローリング、吊り下げ式暖炉、石材の暖炉まわり、テレビなし、茶色い床) の写真
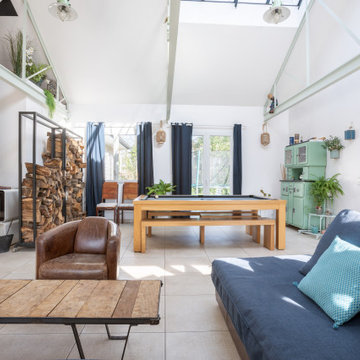
Création d'un grand salon pour remplacer une succession de petites pièces
ラグジュアリーな広いコンテンポラリースタイルのおしゃれなリビング (白い壁、セラミックタイルの床、吊り下げ式暖炉、金属の暖炉まわり、ベージュの床) の写真
ラグジュアリーな広いコンテンポラリースタイルのおしゃれなリビング (白い壁、セラミックタイルの床、吊り下げ式暖炉、金属の暖炉まわり、ベージュの床) の写真
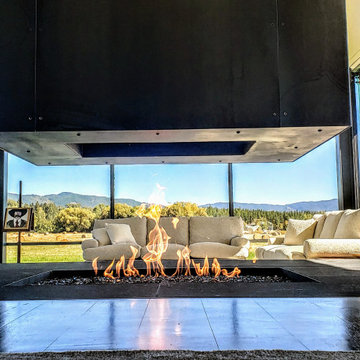
Not every fireplace project is a piece of cake; sometimes customers seek out Acucraft to fix what was their dream fireplace, which is what happened to the Connor family in Montana. Dan, Contractor at Martel Construction, came to Acucraft hoping we could provide a gas fireplace transformation for these new homeowners; we were happy to help!
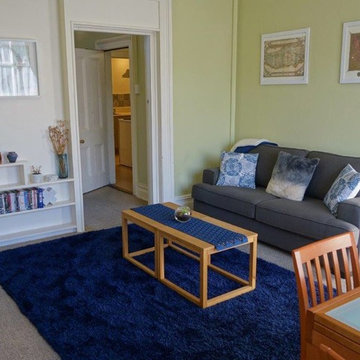
Living room is styled with a contemporary lounge suite complemented by textured and patterned cushions and accessories in deep navy/midnight blue, copper and marble to add texture and to accent the carrara marble mantle.
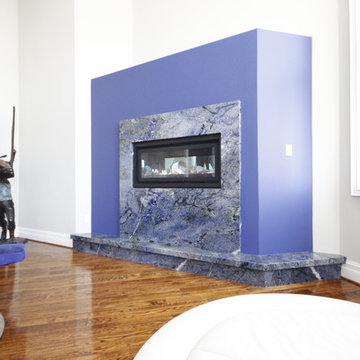
A full update of an existing home with new furnishings and finishes throughout the main floor. Located in the heart of Forrest Hill, this project was a real pleasure to work on. With stunning great rooms, and 20 foot ceilings, we had an outstanding framework to build upon. A new custom made fireplace was created to be the focal point of the living room. New paint and fixtures were carefully selected to enhance the ambiance of the dining room. Updates to the main entrance area, and the creation of a new bedroom and bathroom were excellent additions to this stunning home.
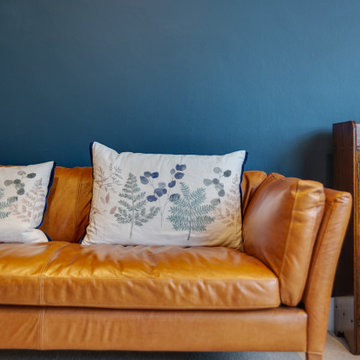
Here we have some great images from a ground floor extension and interior we completed over in North West London. The kitchen formed part of a full ground floor renovation and extension, with the kitchen being doubled in size and combined with a dining table leading to the out door area. At the end of the room the media unit was built bespoke to include a lounge area making the kitchen a complete family room for entertaining and relaxing in. Another room in the North west London ground floor renovation is this cosy living room, the bespoke storage unit built into the dividing wall between this room and the kitchen allows for an array of books and curios to be displayed and made a feature of. Coupled with the concealed units dispersed across the unit, the gloss white painted finish allows the vibrant blue paint and displayed objects to become the focus. Finished with beautiful tanned leather couches and LED lighting to make the room comfortable for reading and socialising.
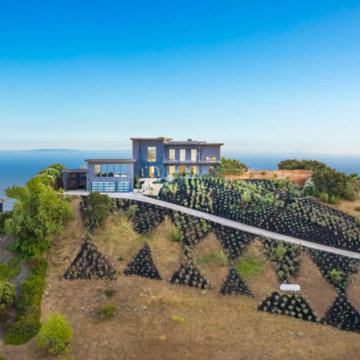
Company:
Handsome Salt - Interior Design
Location:
Malibu, CA
Fireplace:
Flare Fireplace
Size:
80"L x 16"H
Type:
Front Facing
Media:
Gray Rocks
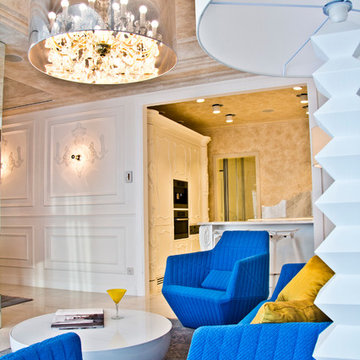
エカテリンブルクにあるラグジュアリーな広いコンテンポラリースタイルのおしゃれなLDK (ミュージックルーム、白い壁、セラミックタイルの床、吊り下げ式暖炉、金属の暖炉まわり、埋込式メディアウォール) の写真
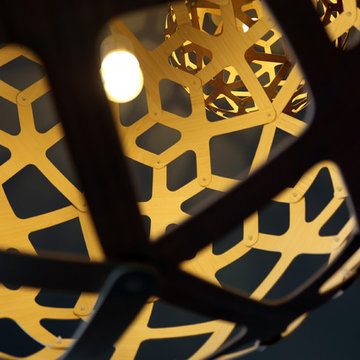
Laure GUIROY
ボルドーにあるラグジュアリーな広いコンテンポラリースタイルのおしゃれなLDK (ライブラリー、茶色い壁、淡色無垢フローリング、吊り下げ式暖炉、木材の暖炉まわり、壁掛け型テレビ、茶色い床) の写真
ボルドーにあるラグジュアリーな広いコンテンポラリースタイルのおしゃれなLDK (ライブラリー、茶色い壁、淡色無垢フローリング、吊り下げ式暖炉、木材の暖炉まわり、壁掛け型テレビ、茶色い床) の写真
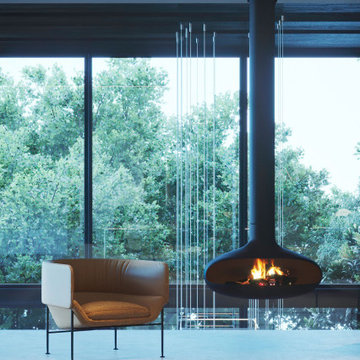
他の地域にある高級な広いコンテンポラリースタイルのおしゃれなLDK (ライブラリー、白い壁、コンクリートの床、吊り下げ式暖炉、金属の暖炉まわり、壁掛け型テレビ、グレーの床、板張り壁) の写真
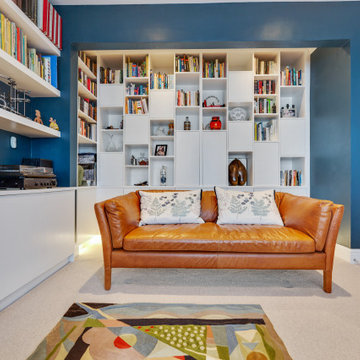
Here we have some great images from a ground floor extension and interior we completed over in North West London. The kitchen formed part of a full ground floor renovation and extension, with the kitchen being doubled in size and combined with a dining table leading to the out door area. At the end of the room the media unit was built bespoke to include a lounge area making the kitchen a complete family room for entertaining and relaxing in. Another room in the North west London ground floor renovation is this cosy living room, the bespoke storage unit built into the dividing wall between this room and the kitchen allows for an array of books and curios to be displayed and made a feature of. Coupled with the concealed units dispersed across the unit, the gloss white painted finish allows the vibrant blue paint and displayed objects to become the focus. Finished with beautiful tanned leather couches and LED lighting to make the room comfortable for reading and socialising.
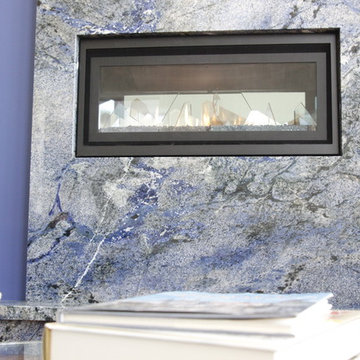
A full update of an existing home with new furnishings and finishes throughout the main floor. Located in the heart of Forrest Hill, this project was a real pleasure to work on. With stunning great rooms, and 20 foot ceilings, we had an outstanding framework to build upon. A new custom made fireplace was created to be the focal point of the living room. New paint and fixtures were carefully selected to enhance the ambiance of the dining room. Updates to the main entrance area, and the creation of a new bedroom and bathroom were excellent additions to this stunning home.
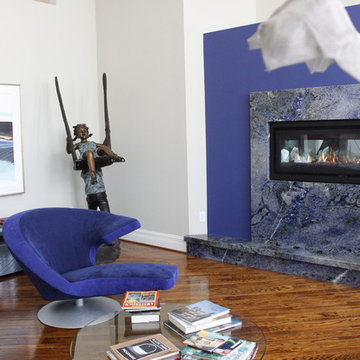
A full update of an existing home with new furnishings and finishes throughout the main floor. Located in the heart of Forrest Hill, this project was a real pleasure to work on. With stunning great rooms, and 20 foot ceilings, we had an outstanding framework to build upon. A new custom made fireplace was created to be the focal point of the living room. New paint and fixtures were carefully selected to enhance the ambiance of the dining room. Updates to the main entrance area, and the creation of a new bedroom and bathroom were excellent additions to this stunning home.
高級な、ラグジュアリーな青い、黄色いコンテンポラリースタイルのリビング (吊り下げ式暖炉) の写真
1
