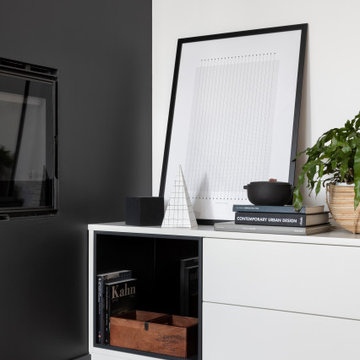高級な、ラグジュアリーな黒いコンテンポラリースタイルのリビング (漆喰の暖炉まわり) の写真
絞り込み:
資材コスト
並び替え:今日の人気順
写真 1〜20 枚目(全 82 枚)

Située en région parisienne, Du ciel et du bois est le projet d’une maison éco-durable de 340 m² en ossature bois pour une famille.
Elle se présente comme une architecture contemporaine, avec des volumes simples qui s’intègrent dans l’environnement sans rechercher un mimétisme.
La peau des façades est rythmée par la pose du bardage, une stratégie pour enquêter la relation entre intérieur et extérieur, plein et vide, lumière et ombre.
-
Photo: © David Boureau
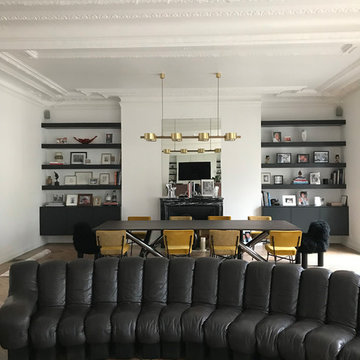
Nathan Brami
パリにある高級な広いコンテンポラリースタイルのおしゃれなリビング (ライブラリー、白い壁、淡色無垢フローリング、標準型暖炉、漆喰の暖炉まわり、壁掛け型テレビ) の写真
パリにある高級な広いコンテンポラリースタイルのおしゃれなリビング (ライブラリー、白い壁、淡色無垢フローリング、標準型暖炉、漆喰の暖炉まわり、壁掛け型テレビ) の写真

Kitchen by Ellis Design |
Dallas & Harris Photography
デンバーにあるラグジュアリーな中くらいなコンテンポラリースタイルのおしゃれなLDK (白い壁、濃色無垢フローリング、標準型暖炉、茶色い床、漆喰の暖炉まわり、テレビなし) の写真
デンバーにあるラグジュアリーな中くらいなコンテンポラリースタイルのおしゃれなLDK (白い壁、濃色無垢フローリング、標準型暖炉、茶色い床、漆喰の暖炉まわり、テレビなし) の写真
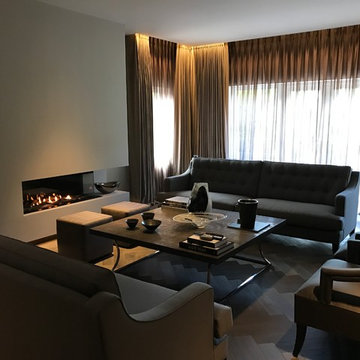
A newly created stylish, Contemporary Formal Sitting Room / Living Room for our stylish clients family home. We proposed the total renovation of this sitting area, with all new contemporary floating fireplace design, and dropped down ceiling with John Cullen Lighting. The newly created 'dropped' ceiling allowed us to recess the elegant Home Automated Eric Kuster fabric curtains with concealed John Cullen LED lighting. Beautifully made elegant Curtains by our specialist curtain designers. The curtains have been designed on a Lutron Home Automation system allowing touch button opening and closing. All new Herringbone hardwood flooring throughout with under floor heating, and Bang and Olufsen Music / Sound System. Origninal contemporary Art Work and stylish Contemporary Furniture Design. The floating Fireplace is the now stylish focal point of this stunning room, which exudes luxury and style. Before Images are at the end of the album showing just what a great job the talented Llama Group team have done in transforming this now beautiful room from its former self.
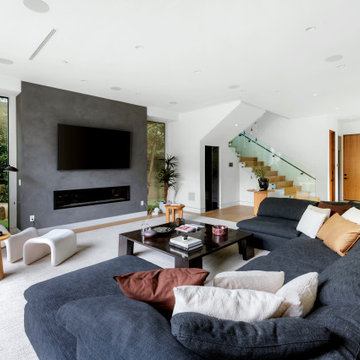
ロサンゼルスにある高級な広いコンテンポラリースタイルのおしゃれなリビング (白い壁、横長型暖炉、壁掛け型テレビ、淡色無垢フローリング、ベージュの床、漆喰の暖炉まわり) の写真
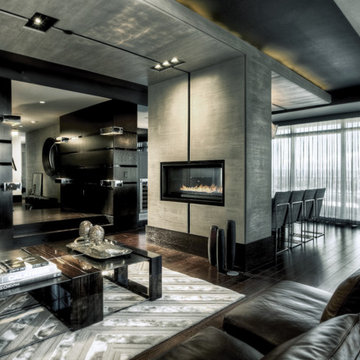
Polished interior contrasts the raw downtown skyline
Book matched onyx floors
Solid parson's style stone vanity
Herringbone stitched leather tunnel
Bronze glass dividers reflect the downtown skyline throughout the unit
Custom modernist style light fixtures
Hand waxed and polished artisan plaster
Double sided central fireplace
State of the art custom kitchen with leather finished waterfall countertops
Raw concrete columns
Polished black nickel tv wall panels capture the recessed TV
Custom silk area rugs throughout
eclectic mix of antique and custom furniture
succulent-scattered wrap-around terrace with dj set-up, outdoor tv viewing area and bar
photo credit: Evan Duning

Consultation works and carpentry were carried out and completed to assist a couple to renovate their home in St Albans.
Works included various first and second-fix carpentry along with some bespoke joinery and assistance with the other trades involved with the work.

The Lucius 140 Room Divider by Element4. This large peninsula-style fireplace brings architectural intrigue to a modern prefab home designed by Method Homes.

This elegant expression of a modern Colorado style home combines a rustic regional exterior with a refined contemporary interior. The client's private art collection is embraced by a combination of modern steel trusses, stonework and traditional timber beams. Generous expanses of glass allow for view corridors of the mountains to the west, open space wetlands towards the south and the adjacent horse pasture on the east.
Builder: Cadre General Contractors
http://www.cadregc.com
Interior Design: Comstock Design
http://comstockdesign.com
Photograph: Ron Ruscio Photography
http://ronrusciophotography.com/

While the hallway has an all white treatment for walls, doors and ceilings, in the Living Room darker surfaces and finishes are chosen to create an effect that is highly evocative of past centuries, linking new and old with a poetic approach.
The dark grey concrete floor is a paired with traditional but luxurious Tadelakt Moroccan plaster, chose for its uneven and natural texture as well as beautiful earthy hues.
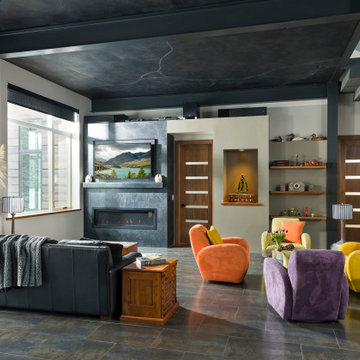
Like many remodel projects, this home had a variety of unique challenges along the path to completion. However, having arrived at the end of the construction process, the combination of materials including exposed steel, concrete and plaster make this home truly fantastic! The home highlights both high and vaulted ceilings with lots of glass which illuminate interesting features like: the satin black concrete countertops, the Venetian Plaster living room ceiling and the steel, glass and concrete stairs. The end result is a home that feels spacious, yet elegant and sophisticated.”
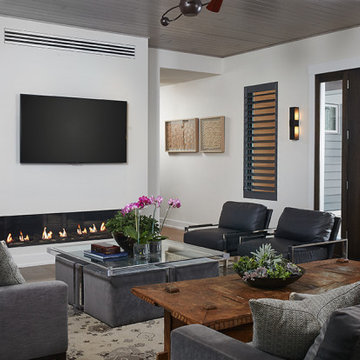
Featuring a classic H-shaped plan and minimalist details, the Winston was designed with the modern family in mind. This home carefully balances a sleek and uniform façade with more contemporary elements. Stepping through a pair of natural wood entry doors gives way to sweeping vistas through the living and dining rooms. Anchoring the left side of the main level is a large white kitchen island and tiled glass backsplash. To the right, and behind the living rooms sleek fireplace, is a vertical corridor that grants access to the upper level bedrooms, main level master suite, and lower level spaces. Serving as backdrop to this vertical corridor is a floor to ceiling glass display room for a sizeable wine collection. Set three steps down from the living room and through an articulating glass wall, the screened porch is enclosed by a retractable screen system that allows the room to be heated during cold nights. In all rooms, preferential treatment is given to maximize exposure to the rear yard, making this a perfect lakefront home.
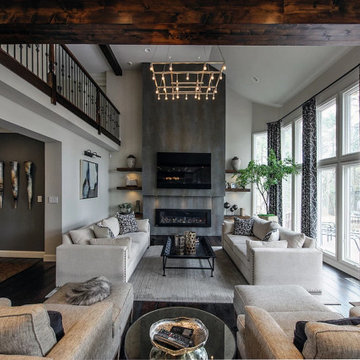
フィラデルフィアにある高級な広いコンテンポラリースタイルのおしゃれなリビング (グレーの壁、濃色無垢フローリング、横長型暖炉、漆喰の暖炉まわり、壁掛け型テレビ、茶色い床) の写真
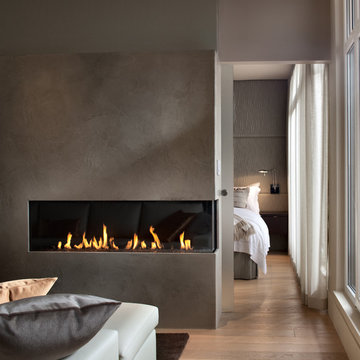
Living room with custom lineal fireplace. Fireplace surround wall in Venetian plaster.
バンクーバーにあるラグジュアリーなコンテンポラリースタイルのおしゃれなリビング (淡色無垢フローリング、コーナー設置型暖炉、漆喰の暖炉まわり) の写真
バンクーバーにあるラグジュアリーなコンテンポラリースタイルのおしゃれなリビング (淡色無垢フローリング、コーナー設置型暖炉、漆喰の暖炉まわり) の写真
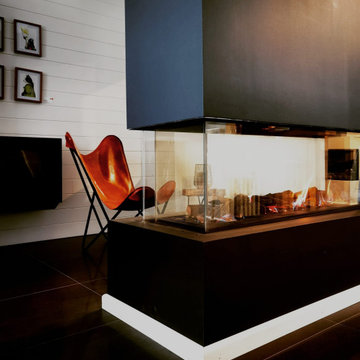
Ortal’s three-sided gas fireplaces are available in a wide range of sizes with many trim and fuel bed options. Designed to perfection and engineered to last, Ortal gas fireplaces present the most natural looking flames. Effortlessly, at the touch of a button, you can enjoy the warm atmosphere from this perfect fire anywhere in the room.

Previously living room was dark and long. That made it difficult to arrange furniture. By knocking down the walls around the living room and by moving chimney we gained an extra space that allowed us to create a bright and comfortable place to live.
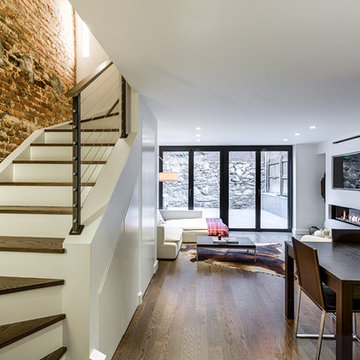
Pay attention to the large windows in the living room. Thanks to them, the room is always filled with daylight. This fact makes the living room look welcoming and beautiful.
Also, our interior designers focused on free space trying to visually enlarge the room with the right furniture arrangement, and decorating the living room mostly in white evokes a sense of freedom and spaciousness.
Our best interior designers can help you with elevating your home look: just call our managers and you are certain to get the interior design that really meets your needs and wishes!
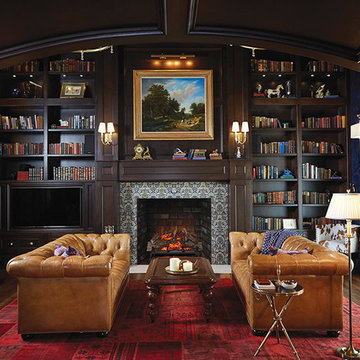
The Ascent™X 70 gas fireplace offers you a wide range of heat output and control with a remarkable flame/heat adjustment. The PHAZERAMIC™ advanced burner technology with infrared ember bed produces stunning YELLOW DANCING FLAMES®. With a large viewing area, a realistic PHAZER® log set that is rich in color and detail and Napoleon’s exclusive NIGHT LIGHT™, the Ascent™X 70 is a one of a kind fireplace that you will be proud to have friends and family notice.
高級な、ラグジュアリーな黒いコンテンポラリースタイルのリビング (漆喰の暖炉まわり) の写真
1

