ラグジュアリーなコンテンポラリースタイルのリビング (スレートの床、ベージュの床、グレーの床、ピンクの床、白い床) の写真
絞り込み:
資材コスト
並び替え:今日の人気順
写真 1〜13 枚目(全 13 枚)

Michael Lee
ボストンにあるラグジュアリーな広いコンテンポラリースタイルのおしゃれなリビング (白い壁、スレートの床、標準型暖炉、テレビなし、石材の暖炉まわり、グレーの床、黒いソファ) の写真
ボストンにあるラグジュアリーな広いコンテンポラリースタイルのおしゃれなリビング (白い壁、スレートの床、標準型暖炉、テレビなし、石材の暖炉まわり、グレーの床、黒いソファ) の写真
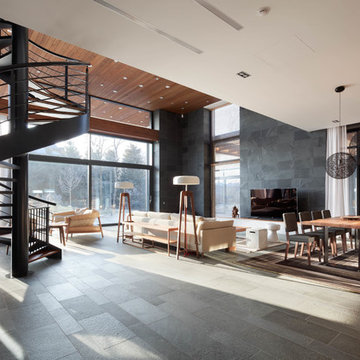
Алексей Князев
モスクワにあるラグジュアリーな広いコンテンポラリースタイルのおしゃれなLDK (マルチカラーの壁、スレートの床、グレーの床、据え置き型テレビ) の写真
モスクワにあるラグジュアリーな広いコンテンポラリースタイルのおしゃれなLDK (マルチカラーの壁、スレートの床、グレーの床、据え置き型テレビ) の写真
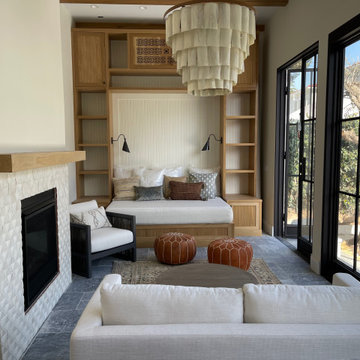
Two car garage converted to a 900 SQFT Pool house and art studio. Custom pool and spa with adjacent BBQ, 5 ancient olive trees relocated from NorCal, hardscape design and build, outdoor dining area, and new driveway.
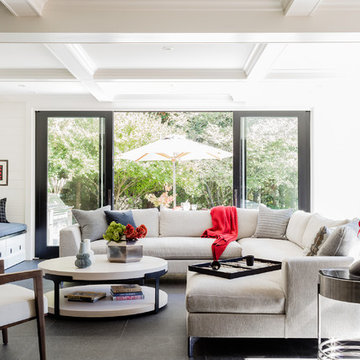
Photography by Michael J. Lee
ボストンにあるラグジュアリーな中くらいなコンテンポラリースタイルのおしゃれなリビング (白い壁、スレートの床、横長型暖炉、石材の暖炉まわり、壁掛け型テレビ、グレーの床) の写真
ボストンにあるラグジュアリーな中くらいなコンテンポラリースタイルのおしゃれなリビング (白い壁、スレートの床、横長型暖炉、石材の暖炉まわり、壁掛け型テレビ、グレーの床) の写真
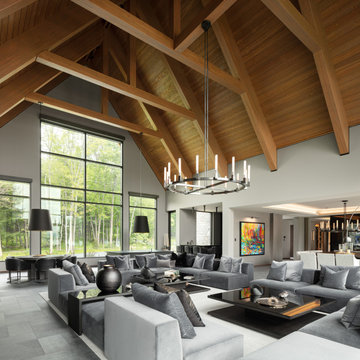
This 10,000 + sq ft timber frame home is stunningly located on the shore of Lake Memphremagog, QC. The kitchen and family room set the scene for the space and draw guests into the dining area. The right wing of the house boasts a 32 ft x 43 ft great room with vaulted ceiling and built in bar. The main floor also has access to the four car garage, along with a bathroom, mudroom and large pantry off the kitchen.
On the the second level, the 18 ft x 22 ft master bedroom is the center piece. This floor also houses two more bedrooms, a laundry area and a bathroom. Across the walkway above the garage is a gym and three ensuite bedooms with one featuring its own mezzanine.
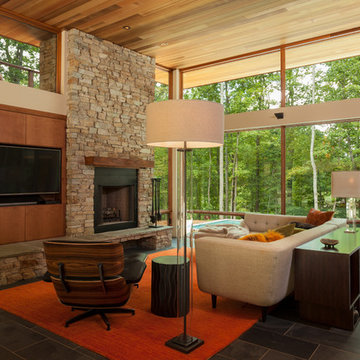
シャーロットにあるラグジュアリーな広いコンテンポラリースタイルのおしゃれなLDK (スレートの床、石材の暖炉まわり、ベージュの壁、標準型暖炉、埋込式メディアウォール、グレーの床) の写真
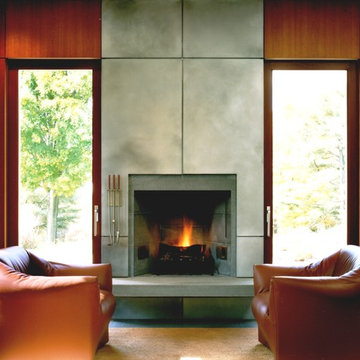
Michael Moran
ニューヨークにあるラグジュアリーな広いコンテンポラリースタイルのおしゃれなLDK (標準型暖炉、金属の暖炉まわり、茶色い壁、スレートの床、テレビなし、グレーの床) の写真
ニューヨークにあるラグジュアリーな広いコンテンポラリースタイルのおしゃれなLDK (標準型暖炉、金属の暖炉まわり、茶色い壁、スレートの床、テレビなし、グレーの床) の写真
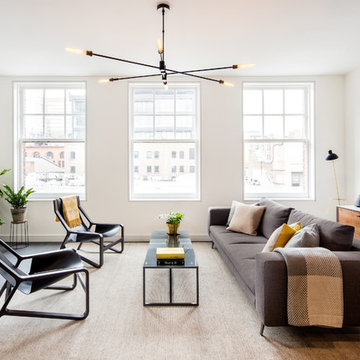
Sunny day in this well appointed living space. As beautiful as it is, it could still be even more beautiful with a wood floor, don't you think? Simple minimalist details, like the basic retrofitted windows, make the space look clean and contemporary.
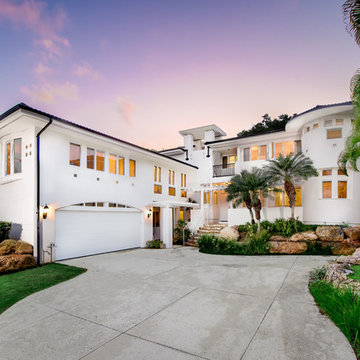
Island Luxury Photogaphy
ハワイにあるラグジュアリーな広いコンテンポラリースタイルのおしゃれな独立型リビング (白い壁、スレートの床、暖炉なし、ベージュの床) の写真
ハワイにあるラグジュアリーな広いコンテンポラリースタイルのおしゃれな独立型リビング (白い壁、スレートの床、暖炉なし、ベージュの床) の写真
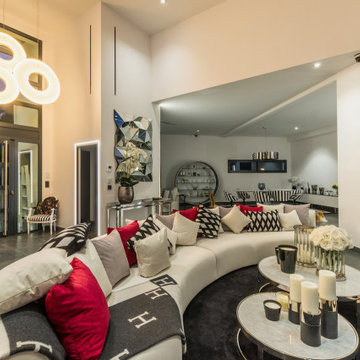
Découvrez ce projet de décoration, réalisé de A à Z pour une villa prestigieuse située sur les Parcs des Vautes, au nord de Montpellier. Notre équipe d'experts en design d'intérieur a pris en charge chaque étape de ce projet ambitieux, du choix du mobilier à la sélection des matériaux en passant par la proposition d'objets de décoration, afin de créer un espace de vie à la hauteur des attentes les plus exigeantes de nos clients.
Dans un cadre exceptionnel, notre mission était de sublimer chaque espace de cette villa de prestige en accordant une attention particulière aux moindres détails. Le choix du mobilier, des tissus, des matériaux et des accessoires de décoration a été effectué avec soin pour créer une ambiance luxueuse et élégante, tout en reflétant le style de vie raffiné propre aux résidences des Parcs des Vautes.
Grâce à notre expertise et à notre savoir-faire, nous avons su interpréter les souhaits et les goûts de nos clients pour créer un intérieur qui leur ressemble, où le confort et l'esthétique se conjuguent harmonieusement. Notre engagement envers l'excellence se reflète dans chaque élément de cette décoration sur mesure, réalisée avec passion et dévouement pour offrir à nos clients une expérience unique et inoubliable.
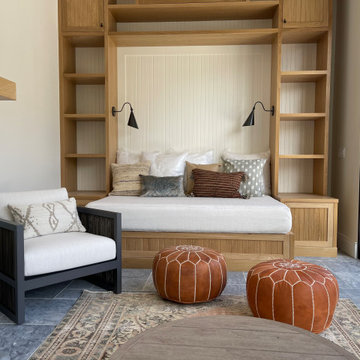
Two car garage converted to a 900 SQFT Pool house and art studio. Custom pool and spa with adjacent BBQ, 5 ancient olive trees relocated from NorCal, hardscape design and build, outdoor dining area, and new driveway.
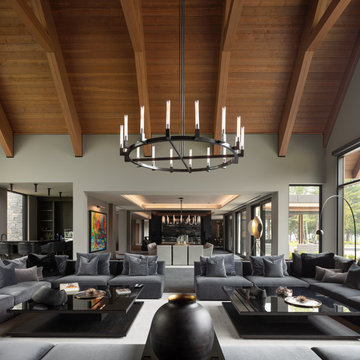
This 10,000 + sq ft timber frame home is stunningly located on the shore of Lake Memphremagog, QC. The kitchen and family room set the scene for the space and draw guests into the dining area. The right wing of the house boasts a 32 ft x 43 ft great room with vaulted ceiling and built in bar. The main floor also has access to the four car garage, along with a bathroom, mudroom and large pantry off the kitchen.
On the the second level, the 18 ft x 22 ft master bedroom is the center piece. This floor also houses two more bedrooms, a laundry area and a bathroom. Across the walkway above the garage is a gym and three ensuite bedooms with one featuring its own mezzanine.
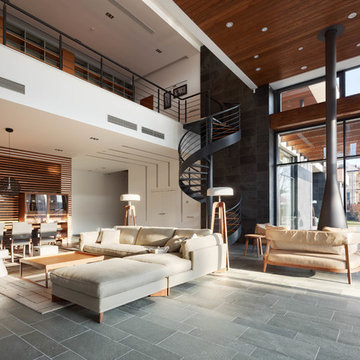
Алексей Князев
モスクワにあるラグジュアリーな広いコンテンポラリースタイルのおしゃれなリビング (マルチカラーの壁、スレートの床、吊り下げ式暖炉、金属の暖炉まわり、グレーの床) の写真
モスクワにあるラグジュアリーな広いコンテンポラリースタイルのおしゃれなリビング (マルチカラーの壁、スレートの床、吊り下げ式暖炉、金属の暖炉まわり、グレーの床) の写真
ラグジュアリーなコンテンポラリースタイルのリビング (スレートの床、ベージュの床、グレーの床、ピンクの床、白い床) の写真
1