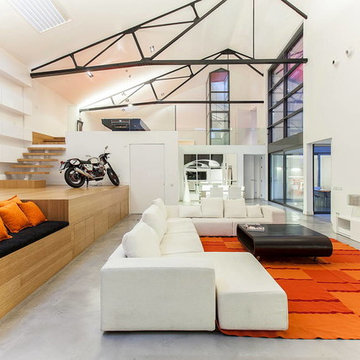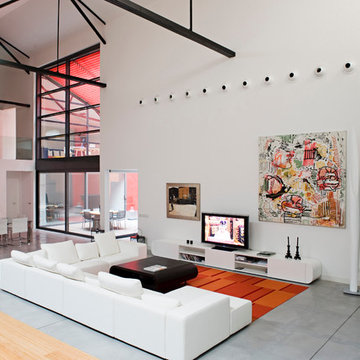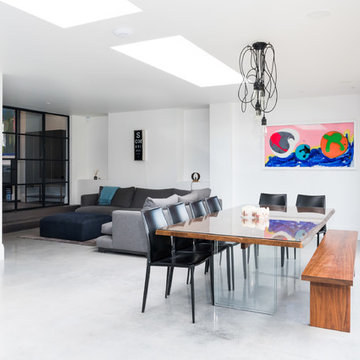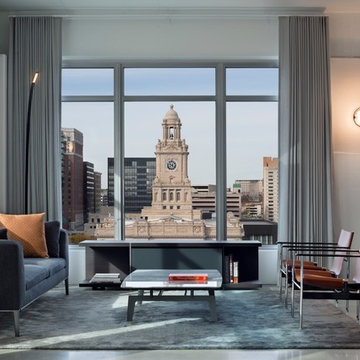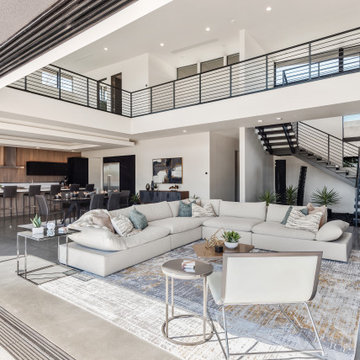ラグジュアリーなコンテンポラリースタイルのリビング (コンクリートの床、ピンクの壁、白い壁) の写真
絞り込み:
資材コスト
並び替え:今日の人気順
写真 1〜20 枚目(全 197 枚)

The living room is designed with sloping ceilings up to about 14' tall. The large windows connect the living spaces with the outdoors, allowing for sweeping views of Lake Washington. The north wall of the living room is designed with the fireplace as the focal point.
Design: H2D Architecture + Design
www.h2darchitects.com
#kirklandarchitect
#greenhome
#builtgreenkirkland
#sustainablehome

Lower level cabana. Photography by Lucas Henning.
シアトルにあるラグジュアリーな小さなコンテンポラリースタイルのおしゃれなLDK (コンクリートの床、白い壁、埋込式メディアウォール、ベージュの床) の写真
シアトルにあるラグジュアリーな小さなコンテンポラリースタイルのおしゃれなLDK (コンクリートの床、白い壁、埋込式メディアウォール、ベージュの床) の写真
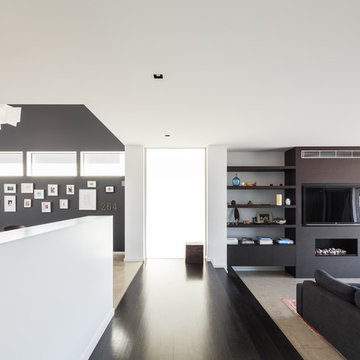
Katherine Lu
シドニーにあるラグジュアリーな巨大なコンテンポラリースタイルのおしゃれなLDK (白い壁、コンクリートの床、標準型暖炉、木材の暖炉まわり、埋込式メディアウォール、グレーの床) の写真
シドニーにあるラグジュアリーな巨大なコンテンポラリースタイルのおしゃれなLDK (白い壁、コンクリートの床、標準型暖炉、木材の暖炉まわり、埋込式メディアウォール、グレーの床) の写真
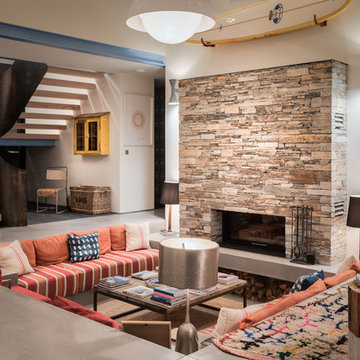
Sustainable Build Cornwall, Architects Cornwall
Photography by Daniel Scott, Mark Ashbee
コーンウォールにあるラグジュアリーな広いコンテンポラリースタイルのおしゃれなLDK (コンクリートの床、石材の暖炉まわり、グレーの床、白い壁、標準型暖炉) の写真
コーンウォールにあるラグジュアリーな広いコンテンポラリースタイルのおしゃれなLDK (コンクリートの床、石材の暖炉まわり、グレーの床、白い壁、標準型暖炉) の写真
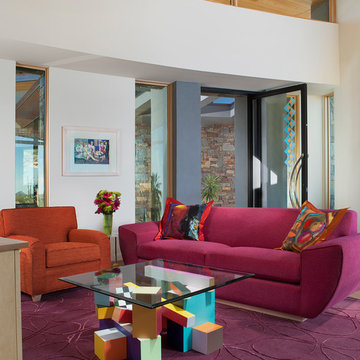
This detached Casita (Guest House) carries our client's love of color to her guest quarters. As in the main house, the entry door is accented with dichroic glass and the ceilings are wood, carrying through to the exterior overhangs.
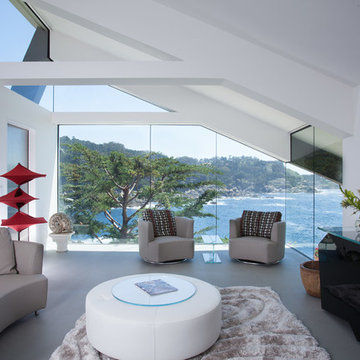
Photo by: Russell Abraham
サンフランシスコにあるラグジュアリーな広いコンテンポラリースタイルのおしゃれなリビング (白い壁、コンクリートの床) の写真
サンフランシスコにあるラグジュアリーな広いコンテンポラリースタイルのおしゃれなリビング (白い壁、コンクリートの床) の写真
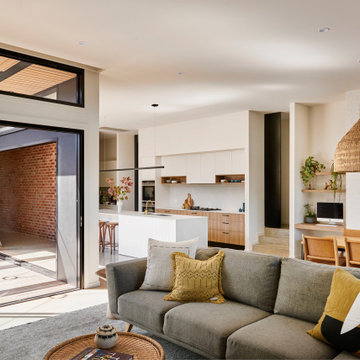
ジーロングにあるラグジュアリーな広いコンテンポラリースタイルのおしゃれなLDK (白い壁、コンクリートの床、標準型暖炉、レンガの暖炉まわり、壁掛け型テレビ、グレーの床) の写真
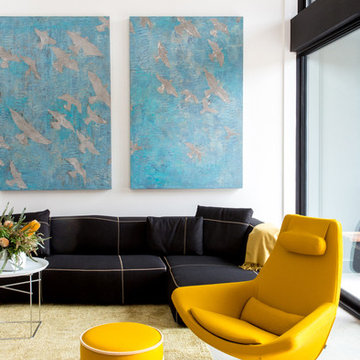
Chris Perez + Jamie Leisure
オースティンにあるラグジュアリーな中くらいなコンテンポラリースタイルのおしゃれなリビング (白い壁、コンクリートの床、暖炉なし、テレビなし) の写真
オースティンにあるラグジュアリーな中くらいなコンテンポラリースタイルのおしゃれなリビング (白い壁、コンクリートの床、暖炉なし、テレビなし) の写真
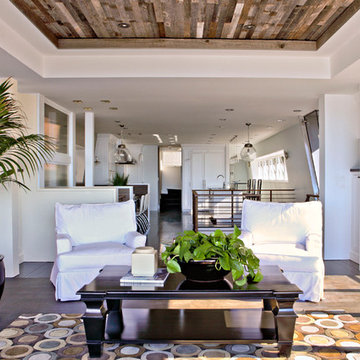
A Beacon of Light
Steve Lazar grew up by the ocean and, as an avid surfer and a craftsman, he has always been inspired by seaside architecture. His latest home, The Lifeguard Tower, features an expansive living area and kitchen, four bedrooms, three full baths and a powder room in Hermosa Beach. The architecture is comprised of three trapezoidal structures, one atop the other. From the base, the residence narrows as it reaches the “look-out” tower room that gives way to a picturesque, 1,600-square-foot grass-covered entertainment and dining deck facing the ocean. At night, the tower glows like a beacon of light, as it is beautifully illuminated through multiple windows that surround the structure.
Our Green Approach
The Lifeguard Tower is also an experience in green living, as it incorporates the weatherworn reclaimed wood of a 100-year-old barn. Lazar has sheathed the house in such a way that it can breathe and endure the elements. The home also utilizes a sophisticated water filtration system and features on-demand radiant heating and air. Dual-glazed windows, coated with a shaded reflective film, will reflect the heat of the sun, keeping the residence cool year-round. These windows, coupled with the unusual 36-inch-long eaves custom designed by Lazar, create more shade than what is typically found in ordinary construction.
Beachside Living at its Best
Lazar has creatively and methodically managed to appeal to both traditional and contemporary architecture buffs with the Lifeguard Tower. It is a romantic gesture to the past and a simultaneous whimsical nod to contemporary California beachside living.
Thoughtfully designed by Steve Lazar of design + build by South Swell. designbuildbysouthswell.com Photography by Joel Silva.
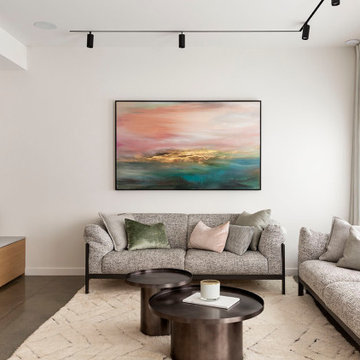
オークランドにあるラグジュアリーな中くらいなコンテンポラリースタイルのおしゃれなLDK (白い壁、コンクリートの床、壁掛け型テレビ、板張り壁) の写真
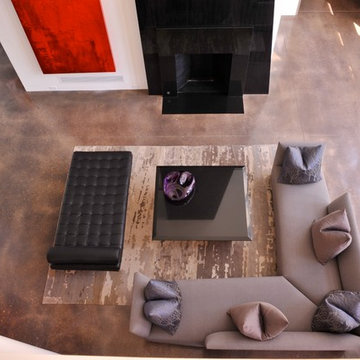
LAIR Architectural + Interior Photography
ダラスにあるラグジュアリーな巨大なコンテンポラリースタイルのおしゃれなリビング (白い壁、コンクリートの床、石材の暖炉まわり、テレビなし) の写真
ダラスにあるラグジュアリーな巨大なコンテンポラリースタイルのおしゃれなリビング (白い壁、コンクリートの床、石材の暖炉まわり、テレビなし) の写真

Large open concept living room with custom polished concrete floors throughout the first floor of the house. Living room features custom built-in cabinets, and a contemporary linear gas fireplace by Fireplace Xtrordinair.

bench storage cabinets with white top
Jessie Preza
ジャクソンビルにあるラグジュアリーな広いコンテンポラリースタイルのおしゃれなリビング (コンクリートの床、茶色い床、白い壁、暖炉なし、壁掛け型テレビ、アクセントウォール) の写真
ジャクソンビルにあるラグジュアリーな広いコンテンポラリースタイルのおしゃれなリビング (コンクリートの床、茶色い床、白い壁、暖炉なし、壁掛け型テレビ、アクセントウォール) の写真
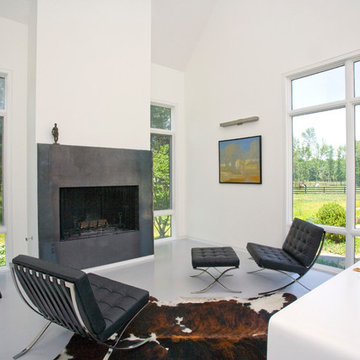
http://www.pickellbuilders.com. Photography by Linda Oyama Bryan.
Corner Den with cahedral ceiling, oversize windows and 50" pre-fab fireplace, white stained concrete floors with radian heat.
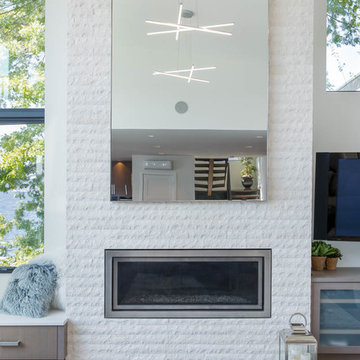
Close up view of the 14' tall fireplace column in the living room . The fireplace is wrapped in a rough cut stone tile and accented with a tall mirror to accentuate the height of the room. The floors throughout area heated polished concrete floors.
Design by: H2D Architecture + Design
www.h2darchitects.com
Built by: Carlisle Classic Homes
Photo by: Christopher Nelson Photography
#kirklandarchitect
#kirkland
#greenbuildingkirkland
#greencustomhome
#sustainabledesign
#builtgreen
ラグジュアリーなコンテンポラリースタイルのリビング (コンクリートの床、ピンクの壁、白い壁) の写真
1
