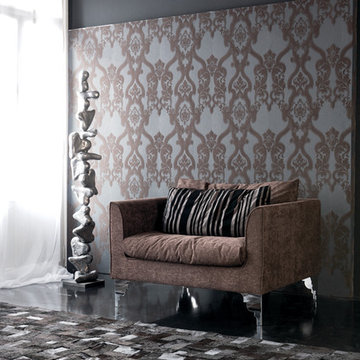ラグジュアリーなコンテンポラリースタイルのリビング (コンクリートの床、茶色い壁) の写真
絞り込み:
資材コスト
並び替え:今日の人気順
写真 1〜8 枚目(全 8 枚)
1/5
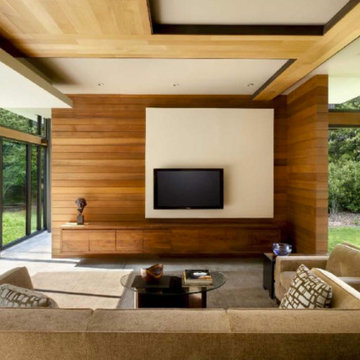
Architecture by James Choate
アトランタにあるラグジュアリーな中くらいなコンテンポラリースタイルのおしゃれなリビング (茶色い壁、コンクリートの床、壁掛け型テレビ、グレーの床) の写真
アトランタにあるラグジュアリーな中くらいなコンテンポラリースタイルのおしゃれなリビング (茶色い壁、コンクリートの床、壁掛け型テレビ、グレーの床) の写真
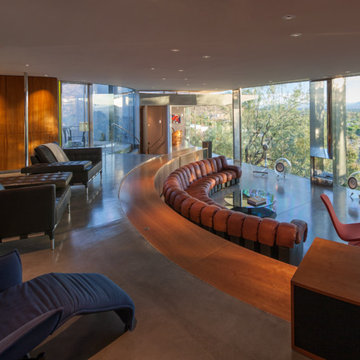
Timmerman Photography
This is a home we initially built in 1995 and after it sold in 2014 we were commissioned to come back and remodel the interior of the home.
We worked with internationally renowned architect Will Bruder on the initial design on the home. The goal of home was to build a modern hillside home which made the most of the vista upon which it sat. A few ways we were able to achieve this were the unique, floor-to-ceiling glass windows on the side of the property overlooking Scottsdale, a private courtyard off the master bedroom and bathroom, and a custom commissioned sculpture Mayme Kratz.
Stonecreek's particular role in the project were to work alongside both the clients and the architect to make sure we were able to perfectly execute on the vision and design of the project. A very unique component of this house is how truly custom every feature is, all the way from the window systems and the bathtubs all the way down to the door handles and other features.
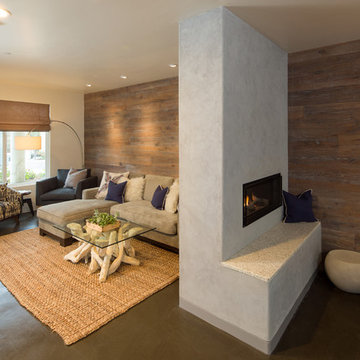
This two sided fireplace creates an open floor plan for this family home, connecting the kitchen and living room. The FSC wood wall coverings add an organic feel to the industrial polished concrete floor and minimal fireplace with built in seating.
Designed and built by Green Goods in San Luis Obispo, CA.
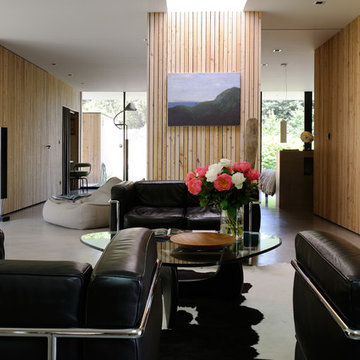
Studio Erick Saillet
リヨンにあるラグジュアリーな中くらいなコンテンポラリースタイルのおしゃれなリビング (茶色い壁、コンクリートの床、壁掛け型テレビ、暖炉なし) の写真
リヨンにあるラグジュアリーな中くらいなコンテンポラリースタイルのおしゃれなリビング (茶色い壁、コンクリートの床、壁掛け型テレビ、暖炉なし) の写真
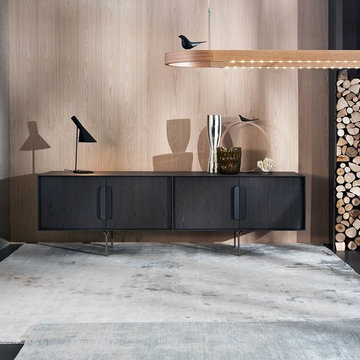
Das al2 Mobius 003 Sideboard ist ein flaches Möbelstück mit verchromten Füßen. Mit einer Breite von 240 cm bietet es jede Menge Stauraum für Geschirr und Alltagsgegenständen.
Das Design Sideboard Schatten verfügt über 3 Türen und 2 Schubladen, die durch leichten Druck auf die Front geöffnet und wieder geschlossen werden.
Hinter jeder Tür befindet sich mittig ein Glaseinlegeboden.
Die Schubladen lassen sich mit leichtem Druck auf die Front öffnen und wieder schließen.
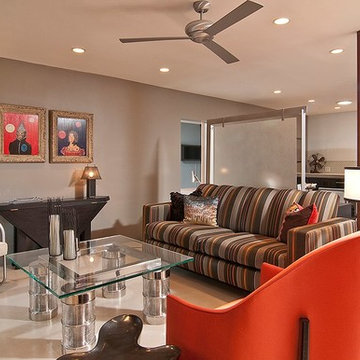
Living room featuring a sofa and chair by Gary Hutton. Custom crystal coffee table by Antoine Proulx. Drop leaf table by Wendell Castle. Bronze end table by Gary Hutton. Small table lamp by Emily McLennan. Custom floor lamp by Antoine Proulx. Paintings by Scooter LaForge, NYC.
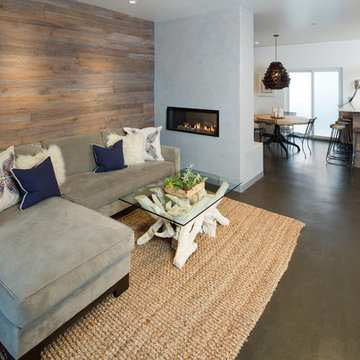
This two sided fireplace creates an open floor plan for this family home, connecting the kitchen and living room. The FSC wood wall coverings add an organic feel to the industrial polished concrete floor and minimal fireplace.
Designed and built by Green Goods in San Luis Obispo, CA.
ラグジュアリーなコンテンポラリースタイルのリビング (コンクリートの床、茶色い壁) の写真
1
