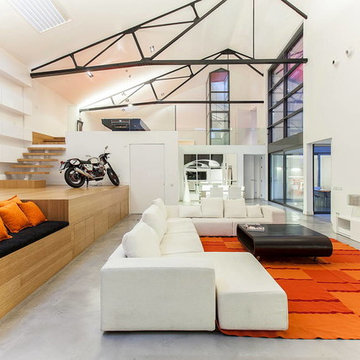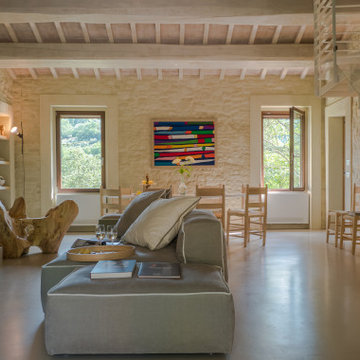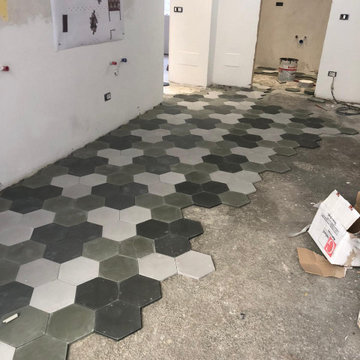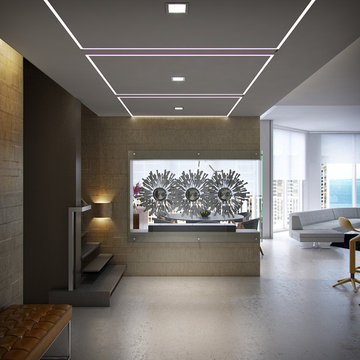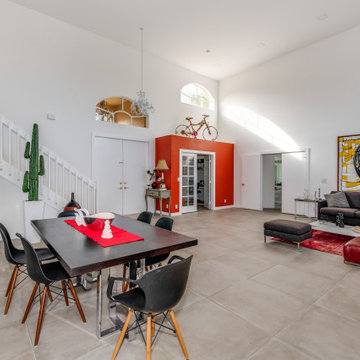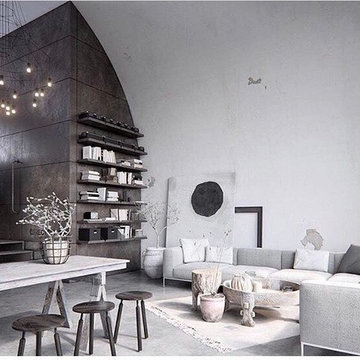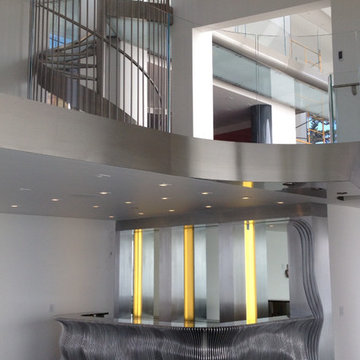ラグジュアリーなコンテンポラリースタイルのリビングロフト (コンクリートの床) の写真
絞り込み:
資材コスト
並び替え:今日の人気順
写真 1〜20 枚目(全 46 枚)
1/5

オレンジカウンティにあるラグジュアリーな中くらいなコンテンポラリースタイルのおしゃれなリビングロフト (コンクリートの床、横長型暖炉、金属の暖炉まわり、グレーの床) の写真

The living and dining space is opened towards the middle patio that goes out to the rooftop terrace. The patio opens from all sides creating inside outside feel.
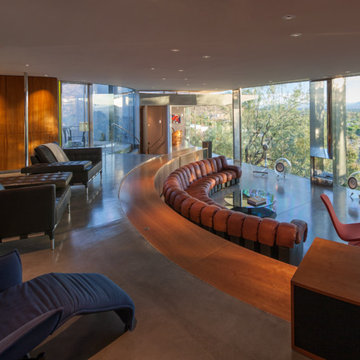
Timmerman Photography
This is a home we initially built in 1995 and after it sold in 2014 we were commissioned to come back and remodel the interior of the home.
We worked with internationally renowned architect Will Bruder on the initial design on the home. The goal of home was to build a modern hillside home which made the most of the vista upon which it sat. A few ways we were able to achieve this were the unique, floor-to-ceiling glass windows on the side of the property overlooking Scottsdale, a private courtyard off the master bedroom and bathroom, and a custom commissioned sculpture Mayme Kratz.
Stonecreek's particular role in the project were to work alongside both the clients and the architect to make sure we were able to perfectly execute on the vision and design of the project. A very unique component of this house is how truly custom every feature is, all the way from the window systems and the bathtubs all the way down to the door handles and other features.
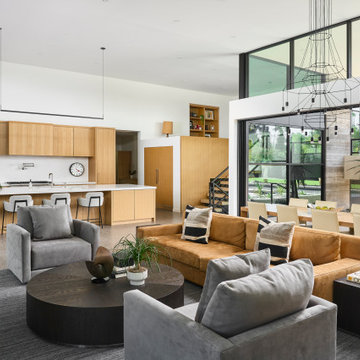
Open living room and kitchen space. Two story space with office space overlooking kitchen and living room.
フェニックスにあるラグジュアリーな広いコンテンポラリースタイルのおしゃれなリビングロフト (白い壁、コンクリートの床、グレーの床) の写真
フェニックスにあるラグジュアリーな広いコンテンポラリースタイルのおしゃれなリビングロフト (白い壁、コンクリートの床、グレーの床) の写真
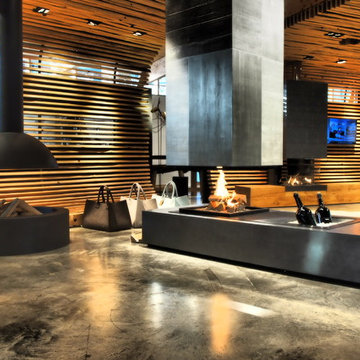
Fire and Ice by Chiemsee Öfen
offene Kamine sind wieder voll im kommen und nach wie vor erlaubt, auch in München !
ミュンヘンにあるラグジュアリーな広いコンテンポラリースタイルのおしゃれなリビング (コンクリートの床、吊り下げ式暖炉、漆喰の暖炉まわり) の写真
ミュンヘンにあるラグジュアリーな広いコンテンポラリースタイルのおしゃれなリビング (コンクリートの床、吊り下げ式暖炉、漆喰の暖炉まわり) の写真
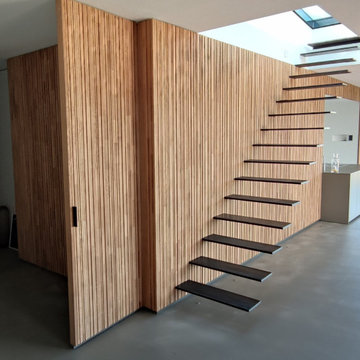
Türe geöffnet
シュトゥットガルトにあるラグジュアリーな巨大なコンテンポラリースタイルのおしゃれなリビング (白い壁、コンクリートの床、板張り壁) の写真
シュトゥットガルトにあるラグジュアリーな巨大なコンテンポラリースタイルのおしゃれなリビング (白い壁、コンクリートの床、板張り壁) の写真
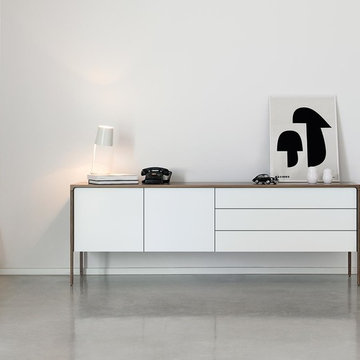
Mit dem Design Sideboard Tactile von Punt, holen Sie sich ein Stück spanische Leichtigkeit in Ihr Haus. Das moderne Sideboard bietet nicht nur Stauraum auf bis zu 2m Breite, sondern wirkt durch das moderne Design auch besonders leicht und beschwingt.
Gewinner des Wallpaper Design Awards 2008 – Best Sideboard
Der Möbelhersteller Punt ist für seine klaren Linien und einem auserlesenen Design bekannt. Aus diesem Grund kann das Tactile Sideboard auf Wunsch in drei beliebten Holzausüfhrungen gewählt werden.
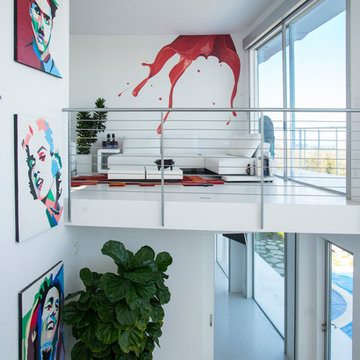
サンフランシスコにあるラグジュアリーな巨大なコンテンポラリースタイルのおしゃれなリビングロフト (白い壁、コンクリートの床、テレビなし、白い床) の写真
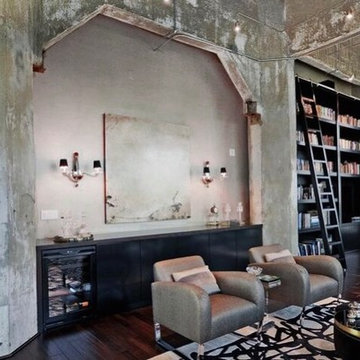
Concrete columns and ceilings in a Silo Point home
ボルチモアにあるラグジュアリーな巨大なコンテンポラリースタイルのおしゃれなリビングロフト (ベージュの壁、コンクリートの床、壁掛け型テレビ、暖炉なし、黒い床) の写真
ボルチモアにあるラグジュアリーな巨大なコンテンポラリースタイルのおしゃれなリビングロフト (ベージュの壁、コンクリートの床、壁掛け型テレビ、暖炉なし、黒い床) の写真
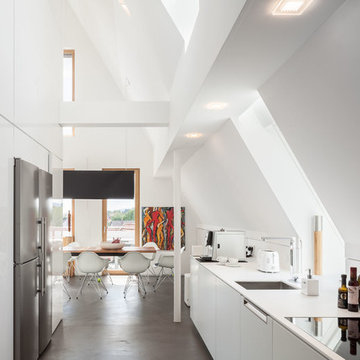
Foto: Daniel Vieser . Architekturfotografie, Karlsruhe
Daniel Vieser . Architekturfotografie
Ziegelstraße 3
D-76185 Karlsruhe/Germany
T +49.721.83165630
M +49.179.2629256
info@dv-a.de
http://www.dv-a.de
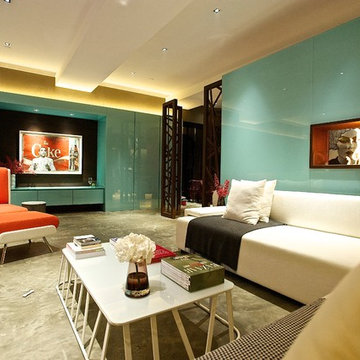
Andrew Chester Wong
香港にあるラグジュアリーな中くらいなコンテンポラリースタイルのおしゃれなリビング (グレーの壁、コンクリートの床、埋込式メディアウォール) の写真
香港にあるラグジュアリーな中くらいなコンテンポラリースタイルのおしゃれなリビング (グレーの壁、コンクリートの床、埋込式メディアウォール) の写真
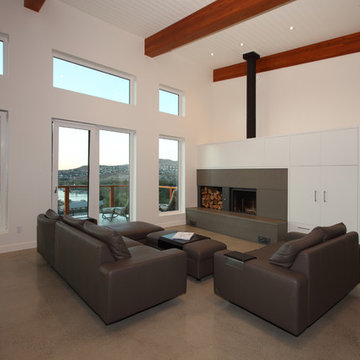
Don Weixl
バンクーバーにあるラグジュアリーな中くらいなコンテンポラリースタイルのおしゃれなリビングロフト (白い壁、コンクリートの床、薪ストーブ、コンクリートの暖炉まわり、内蔵型テレビ) の写真
バンクーバーにあるラグジュアリーな中くらいなコンテンポラリースタイルのおしゃれなリビングロフト (白い壁、コンクリートの床、薪ストーブ、コンクリートの暖炉まわり、内蔵型テレビ) の写真
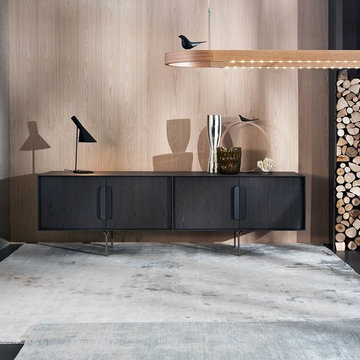
Das al2 Mobius 003 Sideboard ist ein flaches Möbelstück mit verchromten Füßen. Mit einer Breite von 240 cm bietet es jede Menge Stauraum für Geschirr und Alltagsgegenständen.
Das Design Sideboard Schatten verfügt über 3 Türen und 2 Schubladen, die durch leichten Druck auf die Front geöffnet und wieder geschlossen werden.
Hinter jeder Tür befindet sich mittig ein Glaseinlegeboden.
Die Schubladen lassen sich mit leichtem Druck auf die Front öffnen und wieder schließen.
ラグジュアリーなコンテンポラリースタイルのリビングロフト (コンクリートの床) の写真
1
