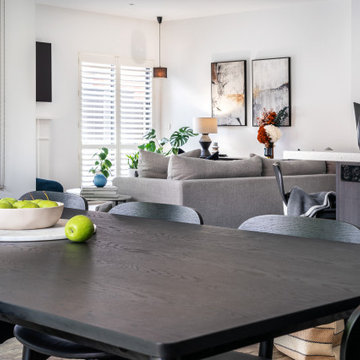ラグジュアリーな中くらいなコンテンポラリースタイルのリビング (標準型暖炉、茶色い床) の写真
絞り込み:
資材コスト
並び替え:今日の人気順
写真 1〜20 枚目(全 132 枚)

Architecture by Bosworth Hoedemaker
& Garret Cord Werner. Interior design by Garret Cord Werner.
シアトルにあるラグジュアリーな中くらいなコンテンポラリースタイルのおしゃれなリビング (茶色い壁、標準型暖炉、石材の暖炉まわり、テレビなし、茶色い床) の写真
シアトルにあるラグジュアリーな中くらいなコンテンポラリースタイルのおしゃれなリビング (茶色い壁、標準型暖炉、石材の暖炉まわり、テレビなし、茶色い床) の写真

This is the living room and a peak of the dining room at our Cowan Ave. project in Los Angeles, CA
ロサンゼルスにあるラグジュアリーな中くらいなコンテンポラリースタイルのおしゃれなリビング (白い壁、無垢フローリング、標準型暖炉、レンガの暖炉まわり、壁掛け型テレビ、茶色い床) の写真
ロサンゼルスにあるラグジュアリーな中くらいなコンテンポラリースタイルのおしゃれなリビング (白い壁、無垢フローリング、標準型暖炉、レンガの暖炉まわり、壁掛け型テレビ、茶色い床) の写真
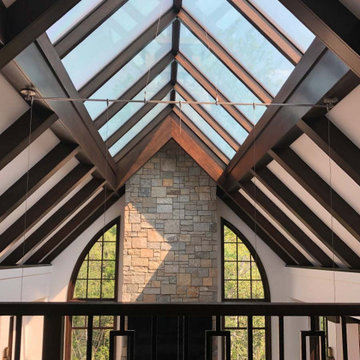
Sunspace Design has completed hundreds of stunning glass construction projects for clients with homes of all sizes throughout over forty years of continuous operation in New England. The project depicted here was completed for clients with a stunning 5000 square foot oceanfront residence located in York, ME. We were thrilled to be brought in on a project so close to our office headquarters!
The fully custom ridge skylight project was a collaboration between Sunspace Design, CM Ragusa Builders of Seabrook, New Hampshire—who served as general contractor—and the Fiorentino Group’s architectural team out of Portsmouth, New Hampshire. Sunspace was brought in to offer specialty glass design-build services which included the full development and installation of the skylight.
Positioned centrally in the ridged ceiling of the home’s great room, the skylight opening measures 7.5 feet by 20 feet. This generous size floods the space below with natural sunlight while providing clear views of the sky. We built and assembled the custom mahogany frame in our New Hampshire fabrication shop. After assembly, the frame was delivered directly to the site, where a crane operator and the Sunspace crew quickly affixed it to the building frame.
As always, we used the very best insulated glass to ensure top thermal performance across all four seasons of northeastern weather. Copper cladding and flashing were used on the exterior (integrating with the slate roofing). The mahogany frame’s deep, rich color was matched by the building designer to complete a stunning look adjacent to the interior wood finishes. Angular and dramatic, the ridge skylight is the centerpiece of the client’s home, transforming an already beautiful space into something magical.
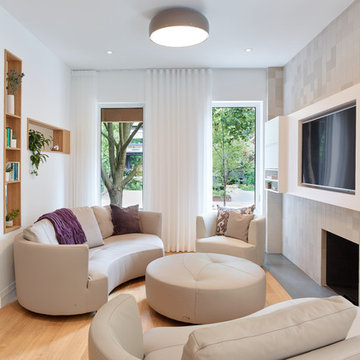
Photo Credit: Scott Norsworthy
Architect: Wanda Ely Architect Inc
トロントにあるラグジュアリーな中くらいなコンテンポラリースタイルのおしゃれなLDK (標準型暖炉、タイルの暖炉まわり、埋込式メディアウォール、茶色い床、白い壁、無垢フローリング) の写真
トロントにあるラグジュアリーな中くらいなコンテンポラリースタイルのおしゃれなLDK (標準型暖炉、タイルの暖炉まわり、埋込式メディアウォール、茶色い床、白い壁、無垢フローリング) の写真
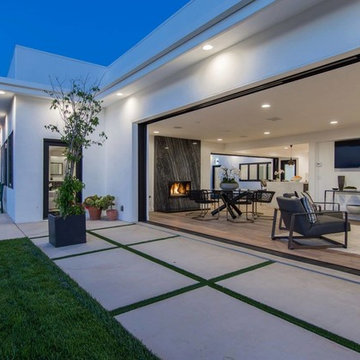
ロサンゼルスにあるラグジュアリーな中くらいなコンテンポラリースタイルのおしゃれなLDK (白い壁、無垢フローリング、標準型暖炉、石材の暖炉まわり、壁掛け型テレビ、茶色い床) の写真
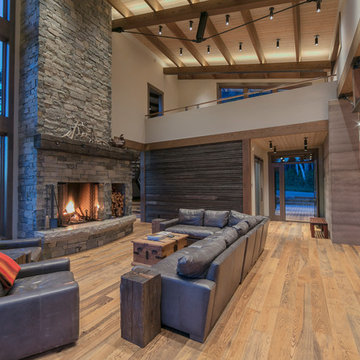
Tim Stone
デンバーにあるラグジュアリーな中くらいなコンテンポラリースタイルのおしゃれなLDK (ベージュの壁、淡色無垢フローリング、標準型暖炉、石材の暖炉まわり、茶色い床) の写真
デンバーにあるラグジュアリーな中くらいなコンテンポラリースタイルのおしゃれなLDK (ベージュの壁、淡色無垢フローリング、標準型暖炉、石材の暖炉まわり、茶色い床) の写真
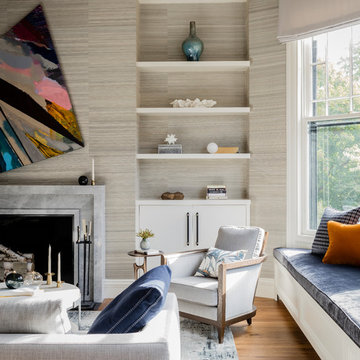
Photography by Michael J. Lee
ボストンにあるラグジュアリーな中くらいなコンテンポラリースタイルのおしゃれなリビング (グレーの壁、無垢フローリング、標準型暖炉、石材の暖炉まわり、茶色い床) の写真
ボストンにあるラグジュアリーな中くらいなコンテンポラリースタイルのおしゃれなリビング (グレーの壁、無垢フローリング、標準型暖炉、石材の暖炉まわり、茶色い床) の写真

First impression count as you enter this custom-built Horizon Homes property at Kellyville. The home opens into a stylish entryway, with soaring double height ceilings.
It’s often said that the kitchen is the heart of the home. And that’s literally true with this home. With the kitchen in the centre of the ground floor, this home provides ample formal and informal living spaces on the ground floor.
At the rear of the house, a rumpus room, living room and dining room overlooking a large alfresco kitchen and dining area make this house the perfect entertainer. It’s functional, too, with a butler’s pantry, and laundry (with outdoor access) leading off the kitchen. There’s also a mudroom – with bespoke joinery – next to the garage.
Upstairs is a mezzanine office area and four bedrooms, including a luxurious main suite with dressing room, ensuite and private balcony.
Outdoor areas were important to the owners of this knockdown rebuild. While the house is large at almost 454m2, it fills only half the block. That means there’s a generous backyard.
A central courtyard provides further outdoor space. Of course, this courtyard – as well as being a gorgeous focal point – has the added advantage of bringing light into the centre of the house.
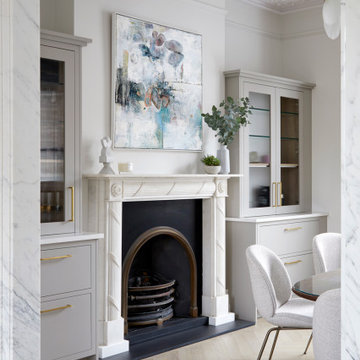
The image presents a refined corner of a room viewed through a marble-framed archway. It features a classic white fireplace with a textured surround and a dark-painted hearth, which holds a traditional cast-iron stove. Above the mantelpiece hangs a contemporary abstract painting with bursts of color that add vibrancy to the space.
To the right of the fireplace, built-in cabinetry with glass doors and brass handles provides elegant storage solutions. A small, white tabletop hosts a minimalist sculpture and a potted plant, contributing to the room’s modern aesthetic. A eucalyptus branch in a clear vase adds a touch of greenery, harmonizing with the room’s understated color scheme.
The room is completed with light upholstered chairs that feature a textured fabric, and their brass legs complement the cabinetry’s hardware. The herringbone wooden floor continues the theme of subtle elegance. This space exemplifies a sophisticated blend of traditional elements and modern artistry, creating an atmosphere that is both welcoming and stylish.

Kitchen by Ellis Design |
Dallas & Harris Photography
デンバーにあるラグジュアリーな中くらいなコンテンポラリースタイルのおしゃれなLDK (白い壁、濃色無垢フローリング、標準型暖炉、茶色い床、漆喰の暖炉まわり、テレビなし) の写真
デンバーにあるラグジュアリーな中くらいなコンテンポラリースタイルのおしゃれなLDK (白い壁、濃色無垢フローリング、標準型暖炉、茶色い床、漆喰の暖炉まわり、テレビなし) の写真
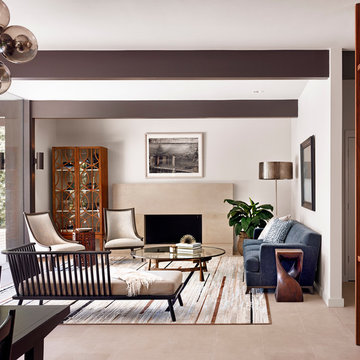
Casey Dunn Photography
オースティンにあるラグジュアリーな中くらいなコンテンポラリースタイルのおしゃれなリビング (白い壁、ライムストーンの床、標準型暖炉、テレビなし、タイルの暖炉まわり、茶色い床、ガラス張り) の写真
オースティンにあるラグジュアリーな中くらいなコンテンポラリースタイルのおしゃれなリビング (白い壁、ライムストーンの床、標準型暖炉、テレビなし、タイルの暖炉まわり、茶色い床、ガラス張り) の写真
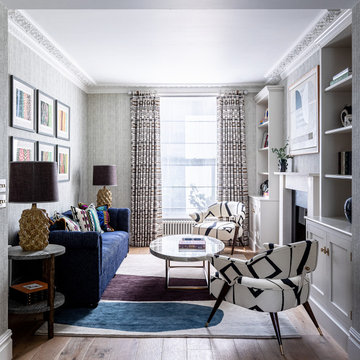
We filled the living room of this Chelsea townhouse with bright pops of colour, bold patterns, soft textures, and a variety of materials to create a visually stimulating and irresistibly tactile space.
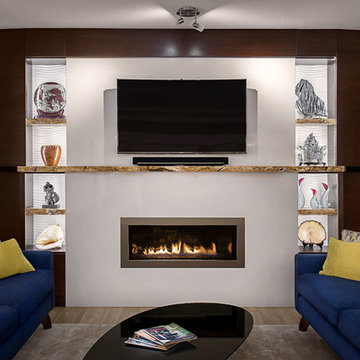
Tony Colangelo Photography
バンクーバーにあるラグジュアリーな中くらいなコンテンポラリースタイルのおしゃれなLDK (ライブラリー、ベージュの壁、標準型暖炉、石材の暖炉まわり、壁掛け型テレビ、大理石の床、茶色い床) の写真
バンクーバーにあるラグジュアリーな中くらいなコンテンポラリースタイルのおしゃれなLDK (ライブラリー、ベージュの壁、標準型暖炉、石材の暖炉まわり、壁掛け型テレビ、大理石の床、茶色い床) の写真
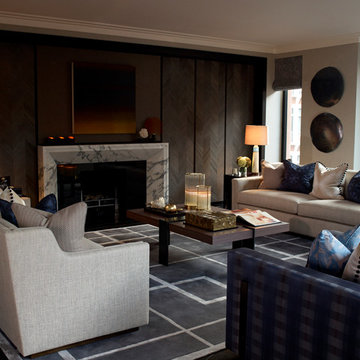
ロンドンにあるラグジュアリーな中くらいなコンテンポラリースタイルのおしゃれなリビング (グレーの壁、濃色無垢フローリング、標準型暖炉、石材の暖炉まわり、内蔵型テレビ、茶色い床) の写真
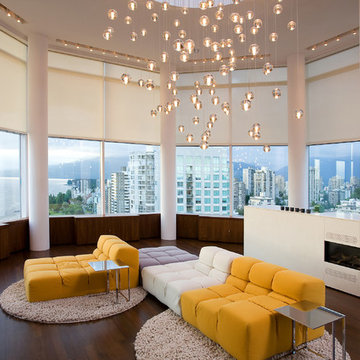
Lutron motorized shades and blinds provide the most convenient and efficient sun control and shading solutions! These remote controlled shades are easily controlled by the touch of a button, taking the comfort of your home to the next level. Utilizing the latest ultra-quiet motor technology, Lutron window shades offer simplified wiring and common communication language to easily integrate into your home automation systems.
We offer a variety of automated Lutron shades including roller shades, power shades, and blackout shades. These shades are available in beautiful fabrics to accentuate any home or office interior design. Easily match any space with the variety of shades and styles that we carry. Lutron technology is the answer to combining beautifully decorated space with smart home characteristics.
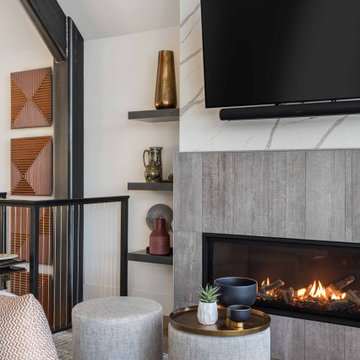
サクラメントにあるラグジュアリーな中くらいなコンテンポラリースタイルのおしゃれなリビング (白い壁、無垢フローリング、標準型暖炉、タイルの暖炉まわり、壁掛け型テレビ、茶色い床、表し梁) の写真
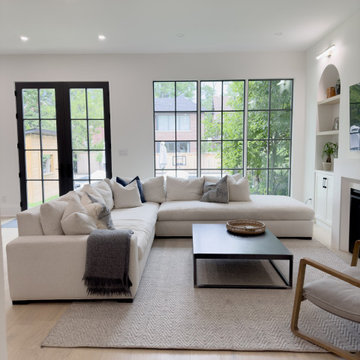
Lots of details on this project! Our clients open concept kitchen/living room was given a very contemporary feel with these beautiful built-in arched niche shelving units, arched entryway and built in fireplace (we built the solid wood mantle ourselves). The living room windows (purchased from Pella) were given a drywall finish as opposed to the remainder of the home which was trimmed. The overall result was a beautiful high ceiling space with spacious and beautiful design and a lot of natural lighting.
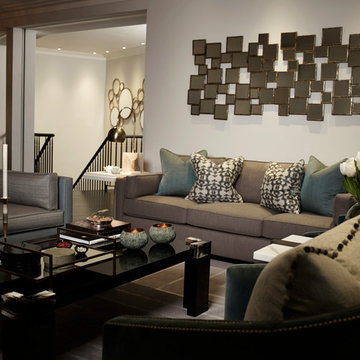
ロンドンにあるラグジュアリーな中くらいなコンテンポラリースタイルのおしゃれなリビング (グレーの壁、濃色無垢フローリング、標準型暖炉、石材の暖炉まわり、内蔵型テレビ、茶色い床) の写真
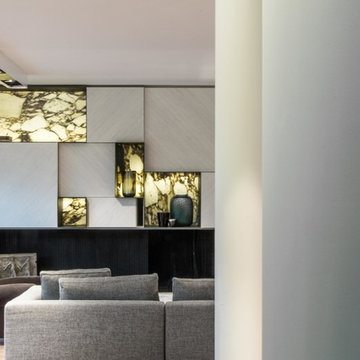
ブリュッセルにあるラグジュアリーな中くらいなコンテンポラリースタイルのおしゃれなLDK (ライブラリー、白い壁、無垢フローリング、標準型暖炉、木材の暖炉まわり、茶色い床) の写真
ラグジュアリーな中くらいなコンテンポラリースタイルのリビング (標準型暖炉、茶色い床) の写真
1
