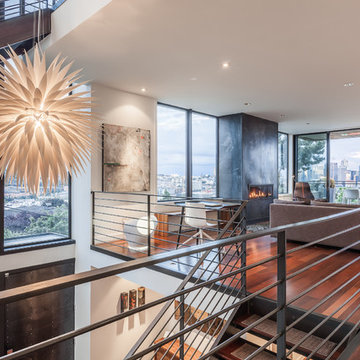ラグジュアリーなコンテンポラリースタイルのリビング (標準型暖炉、金属の暖炉まわり) の写真
絞り込み:
資材コスト
並び替え:今日の人気順
写真 1〜20 枚目(全 185 枚)
1/5

The upstairs hall features a long catwalk that overlooks the main living.
シアトルにあるラグジュアリーな広いコンテンポラリースタイルのおしゃれなLDK (白い壁、無垢フローリング、標準型暖炉、金属の暖炉まわり、壁掛け型テレビ、グレーの床) の写真
シアトルにあるラグジュアリーな広いコンテンポラリースタイルのおしゃれなLDK (白い壁、無垢フローリング、標準型暖炉、金属の暖炉まわり、壁掛け型テレビ、グレーの床) の写真
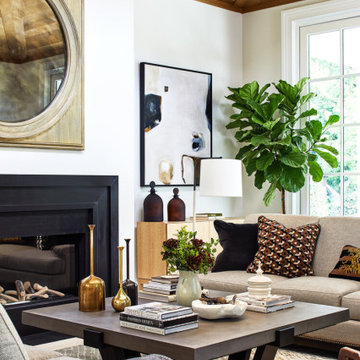
A modern mix of beige, black and bourbon tones set the stage for this inviting family room
Pamela Harvey Interiors offers interior design services in St. Petersburg and Tampa, and throughout Florida's Suncoast area, from Tarpon Springs to Naples, including Bradenton, Lakewood Ranch, and Sarasota.
For more about Pamela Harvey Interiors, see here: https://www.pamelaharveyinteriors.com/
To learn more about this project, see here:
https://www.pamelaharveyinteriors.com/portfolio-galleries/dc-designer-showhouse

This handsome living room space is rich with color and wood. The fireplace is detailed in blue suede and zinc that is carried around the room in trim. The same blue suede wraps the doors to one part of the cabinetry across the room, concealing the bar. Two small coffee tables of varied height and length share the same materials: wood and steel. Lush fabrics for upholstery and pillows were chosen. The oversized rug is woven of wool and silk with custom design hardly visible.
Photography by Norman Sizemore
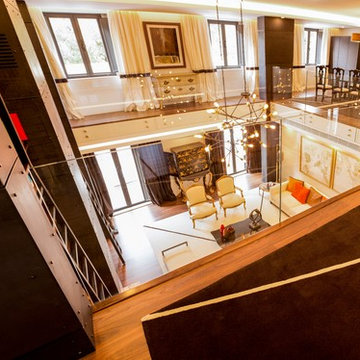
Miguel Simas (Arquitect), Pedro Freitas (Photographer), Sa Aranha & Vasconcellos (Interior Decor)
他の地域にあるラグジュアリーな広いコンテンポラリースタイルのおしゃれなLDK (ライブラリー、白い壁、濃色無垢フローリング、標準型暖炉、金属の暖炉まわり、テレビなし) の写真
他の地域にあるラグジュアリーな広いコンテンポラリースタイルのおしゃれなLDK (ライブラリー、白い壁、濃色無垢フローリング、標準型暖炉、金属の暖炉まわり、テレビなし) の写真

Built on the beautiful Nepean River in Penrith overlooking the Blue Mountains. Capturing the water and mountain views were imperative as well as achieving a design that catered for the hot summers and cold winters in Western Sydney. Before we could embark on design, pre-lodgement meetings were held with the head of planning to discuss all the environmental constraints surrounding the property. The biggest issue was potential flooding. Engineering flood reports were prepared prior to designing so we could design the correct floor levels to avoid the property from future flood waters.
The design was created to capture as much of the winter sun as possible and blocking majority of the summer sun. This is an entertainer's home, with large easy flowing living spaces to provide the occupants with a certain casualness about the space but when you look in detail you will see the sophistication and quality finishes the owner was wanting to achieve.
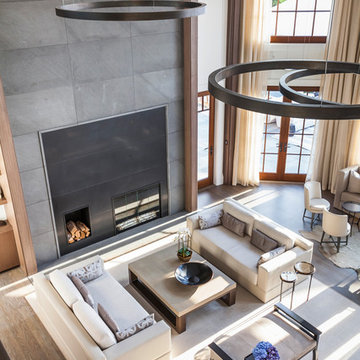
Sofia Joelsson Design
Miami Beach, FL 33139
ニューヨークにあるラグジュアリーな巨大なコンテンポラリースタイルのおしゃれなリビング (白い壁、無垢フローリング、標準型暖炉、金属の暖炉まわり、テレビなし、グレーの床) の写真
ニューヨークにあるラグジュアリーな巨大なコンテンポラリースタイルのおしゃれなリビング (白い壁、無垢フローリング、標準型暖炉、金属の暖炉まわり、テレビなし、グレーの床) の写真

accent chair, accent table, acrylic, area rug, bench, counterstools, living room, lamp, light fixtures, pillows, sectional, mirror, stone tables, swivel chair, wood treads, TV, fireplace, luxury, accessories, black, red, blue,
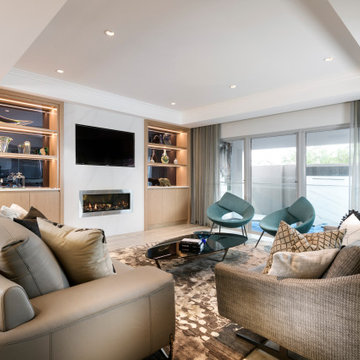
The living room was redesigned with a new fireplace and cabinetry that complements the kitchen cabinetry, as well a new flooring, furniture and window treatments.
Cabinetry Facings: Briggs Biscotti True Grin. Feature Stone: Silestone Eternal Calacatta Gold by Cosentino. Walls: Dulux Grey Pebble Half. Ceining: Dulux Ceiling White. Flooring: Reverso Grigio Patinato 1200 x 600 Rectified and Honed. Rug: Jenny Jones. Accessories: Clients Own. Fireplace: Jetmaster.
Photography: DMax Photography
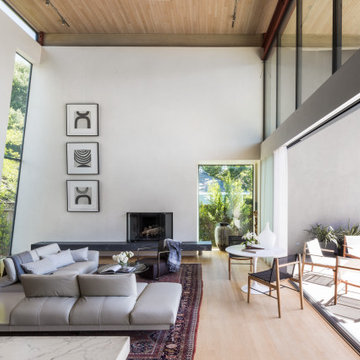
A city couple looking for a place to escape to in St. Helena, in Napa Valley, built this modern home, designed by Butler Armsden Architects. The double height main room of the house is a living room, breakfast room and kitchen. It opens through sliding doors to an outdoor dining room and lounge. We combined their treasured family heirlooms with sleek furniture to create an eclectic and relaxing sanctuary.
---
Project designed by ballonSTUDIO. They discreetly tend to the interior design needs of their high-net-worth individuals in the greater Bay Area and to their second home locations.
For more about ballonSTUDIO, see here: https://www.ballonstudio.com/
To learn more about this project, see here: https://www.ballonstudio.com/st-helena-sanctuary
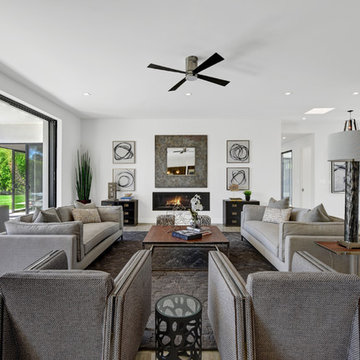
Open Floor-plan, Indoor-Outdoor living, spectacular Modern Contemporary Old Las Palmas Estate in Palm Springs, CA
他の地域にあるラグジュアリーな広いコンテンポラリースタイルのおしゃれなLDK (白い壁、セラミックタイルの床、標準型暖炉、金属の暖炉まわり、ベージュの床) の写真
他の地域にあるラグジュアリーな広いコンテンポラリースタイルのおしゃれなLDK (白い壁、セラミックタイルの床、標準型暖炉、金属の暖炉まわり、ベージュの床) の写真
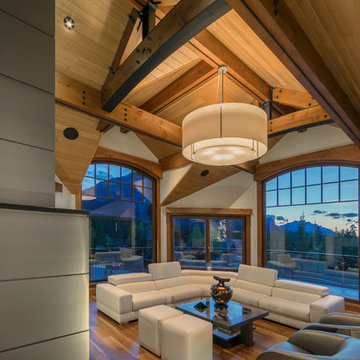
Tim Stone
カルガリーにあるラグジュアリーな広いコンテンポラリースタイルのおしゃれなリビング (ベージュの壁、濃色無垢フローリング、標準型暖炉、金属の暖炉まわり、テレビなし、茶色い床) の写真
カルガリーにあるラグジュアリーな広いコンテンポラリースタイルのおしゃれなリビング (ベージュの壁、濃色無垢フローリング、標準型暖炉、金属の暖炉まわり、テレビなし、茶色い床) の写真
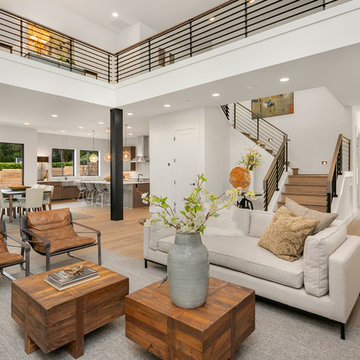
The upstairs hall features a long catwalk that overlooks the main living.
シアトルにあるラグジュアリーな広いコンテンポラリースタイルのおしゃれなLDK (白い壁、無垢フローリング、標準型暖炉、金属の暖炉まわり、壁掛け型テレビ、グレーの床) の写真
シアトルにあるラグジュアリーな広いコンテンポラリースタイルのおしゃれなLDK (白い壁、無垢フローリング、標準型暖炉、金属の暖炉まわり、壁掛け型テレビ、グレーの床) の写真
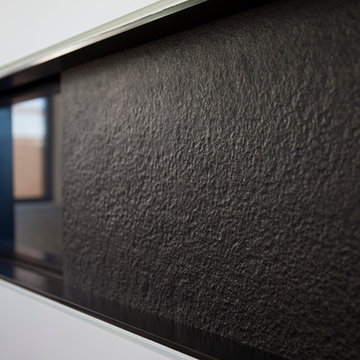
Alongside Jeff King & Company, Marina Blvd., won CotY 2016 National Winner of Landscape Design/Outdoor Living
The project was to transform an existing flat roof and master bedroom suite floor into a dramatic deck with kitchen, dining and living areas leading to a stair to an upper deck for America’s Cup race viewing. The existing home is a 3-story 4,000 square foot Spanish Mission-style home built in the 1920’s and sits directly across from the St. Francis Yacht Club on Marina Boulevard in San Francisco – a prime location. No changes were possible for the historic façade and the new construction was to be out of view from the street, as much as possible. Going up the traditionally detailed stairway with decorative railing, you land at the third floor which becomes contemporary in style for the redesigned master bedroom suite, guest bath, sitting room and the roof deck.
Large roof decks require careful attention to waterproofing and a Bison pedestal system was used to create a level deck surface and easy maintenance. Heavy ceramic tile pavers were interspersed with walkable in-floor skylights on the main deck with ipe wood floors at the upper deck and stairs. From both the master bedroom and the outdoor deck you can access a sitting room with large pocket or sliding doors to enclose it. If watching the fireworks on July 4th and it gets cold, people can move to the sitting room which has a fireplace to watch in a heated environment. The sitting room gas fireplace is surrounded by steel with a figured steel panel re-purposed from old sea pier metal that has been cleaned and sealed.
A guest bath is adjacent to the master bath for guest use. A square recessed pattern tile was used to tie the old Spanish Mission-style feeling into the new more contemporary walls. In a large home that was short on storage, a large built-in armoire was built into the master bathroom for extra capacity. The project took two and a half years to complete including design and construction, in part due to historic reviews by the State of California.
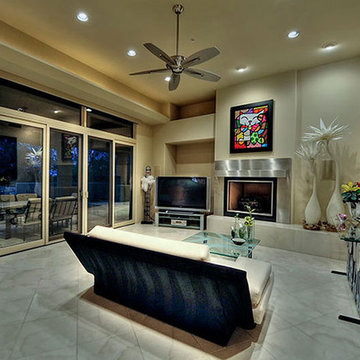
Inspiring interiors with coffee tables by Fratantoni Interior Designers.
Follow us on Twitter, Instagram, Pinterest and Facebook for more inspiring photos and home decor ideas!!
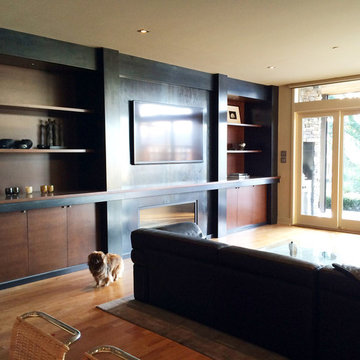
The living room is an open floor plan and overlooks the lake. Natural light is abundant at the windows, yet at the core of the space, light is limited. We modified the recessed, ceiling lighting by adding updated trims and additional locations. This created less glare and a softer, pooling light. Gail's dark, leather furnishings and titatium metal fireplace surround, calls for as much lighting we can get! Condominium on Lake Sammamish. Contemporary Lake Front Condominium, Issaquah, WA. Belltown Design. Photography by Paula McHugh
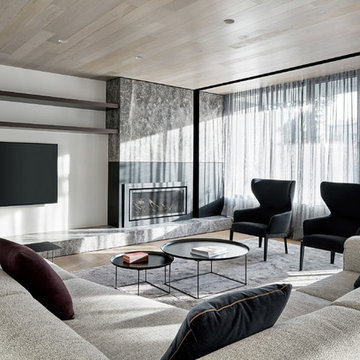
Peter Clarke Photography
メルボルンにあるラグジュアリーな広いコンテンポラリースタイルのおしゃれなリビング (白い壁、淡色無垢フローリング、標準型暖炉、金属の暖炉まわり、壁掛け型テレビ、茶色い床) の写真
メルボルンにあるラグジュアリーな広いコンテンポラリースタイルのおしゃれなリビング (白い壁、淡色無垢フローリング、標準型暖炉、金属の暖炉まわり、壁掛け型テレビ、茶色い床) の写真
ラグジュアリーなコンテンポラリースタイルのリビング (標準型暖炉、金属の暖炉まわり) の写真
1
