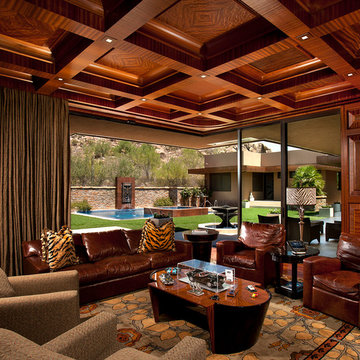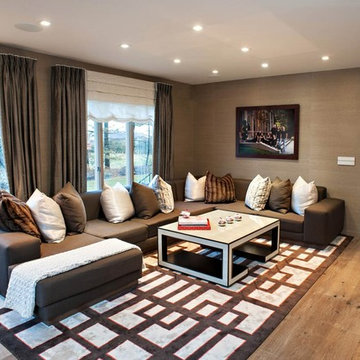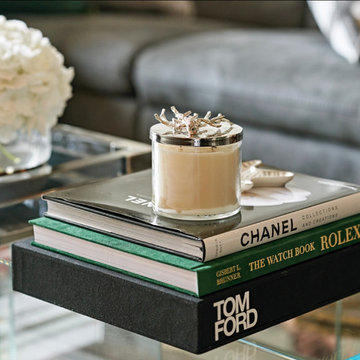ラグジュアリーなコンテンポラリースタイルのリビング (暖炉なし、茶色い壁) の写真
絞り込み:
資材コスト
並び替え:今日の人気順
写真 1〜20 枚目(全 31 枚)
1/5
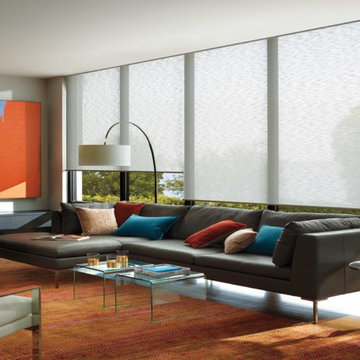
Design Studio Collection - Textured White Motorized Shades
サンディエゴにあるラグジュアリーな広いコンテンポラリースタイルのおしゃれなリビング (茶色い壁、無垢フローリング、暖炉なし、テレビなし、茶色い床) の写真
サンディエゴにあるラグジュアリーな広いコンテンポラリースタイルのおしゃれなリビング (茶色い壁、無垢フローリング、暖炉なし、テレビなし、茶色い床) の写真

Hood House is a playful protector that respects the heritage character of Carlton North whilst celebrating purposeful change. It is a luxurious yet compact and hyper-functional home defined by an exploration of contrast: it is ornamental and restrained, subdued and lively, stately and casual, compartmental and open.
For us, it is also a project with an unusual history. This dual-natured renovation evolved through the ownership of two separate clients. Originally intended to accommodate the needs of a young family of four, we shifted gears at the eleventh hour and adapted a thoroughly resolved design solution to the needs of only two. From a young, nuclear family to a blended adult one, our design solution was put to a test of flexibility.
The result is a subtle renovation almost invisible from the street yet dramatic in its expressive qualities. An oblique view from the northwest reveals the playful zigzag of the new roof, the rippling metal hood. This is a form-making exercise that connects old to new as well as establishing spatial drama in what might otherwise have been utilitarian rooms upstairs. A simple palette of Australian hardwood timbers and white surfaces are complimented by tactile splashes of brass and rich moments of colour that reveal themselves from behind closed doors.
Our internal joke is that Hood House is like Lazarus, risen from the ashes. We’re grateful that almost six years of hard work have culminated in this beautiful, protective and playful house, and so pleased that Glenda and Alistair get to call it home.
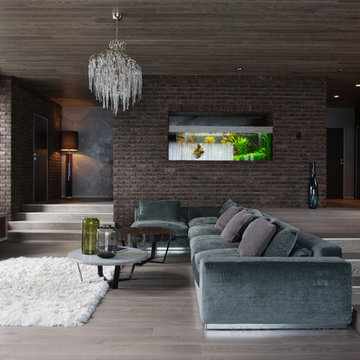
他の地域にあるラグジュアリーな巨大なコンテンポラリースタイルのおしゃれなリビング (茶色い壁、無垢フローリング、据え置き型テレビ、暖炉なし、グレーの床) の写真
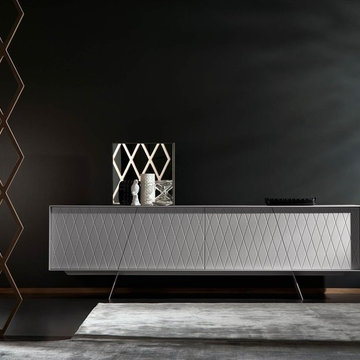
Exklusive Design Sideboard aus Griechenland. Das al2 e-klipse 003 hat vier Türen, die sich durch Druck auf die Front öffnen und schließen lassen.
ベルリンにあるラグジュアリーな広いコンテンポラリースタイルのおしゃれなリビングロフト (濃色無垢フローリング、木材の暖炉まわり、ライブラリー、茶色い壁、暖炉なし、テレビなし、グレーの床) の写真
ベルリンにあるラグジュアリーな広いコンテンポラリースタイルのおしゃれなリビングロフト (濃色無垢フローリング、木材の暖炉まわり、ライブラリー、茶色い壁、暖炉なし、テレビなし、グレーの床) の写真
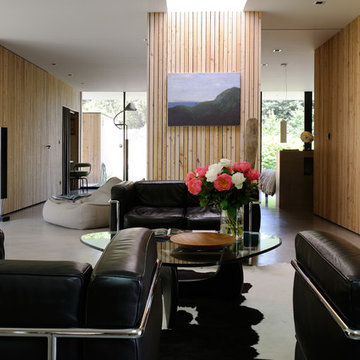
Studio Erick Saillet
リヨンにあるラグジュアリーな中くらいなコンテンポラリースタイルのおしゃれなリビング (茶色い壁、コンクリートの床、壁掛け型テレビ、暖炉なし) の写真
リヨンにあるラグジュアリーな中くらいなコンテンポラリースタイルのおしゃれなリビング (茶色い壁、コンクリートの床、壁掛け型テレビ、暖炉なし) の写真
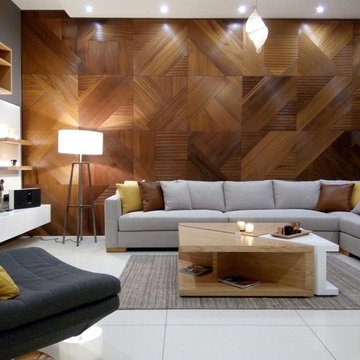
Emadaldin Kassem
他の地域にあるラグジュアリーな中くらいなコンテンポラリースタイルのおしゃれなLDK (茶色い壁、暖炉なし、据え置き型テレビ、白い床) の写真
他の地域にあるラグジュアリーな中くらいなコンテンポラリースタイルのおしゃれなLDK (茶色い壁、暖炉なし、据え置き型テレビ、白い床) の写真
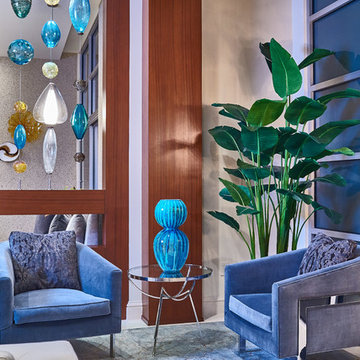
**American Property Awards Winner**
This 6k sqft waterfront condominium was completely gutted and renovated with a keen eye for detail.
We added exquisite mahogany millwork that exudes warmth and character while elevating the space with depth and dimension.
The kitchen and bathroom renovations were executed with exceptional craftsmanship and an unwavering commitment to quality. Every detail was carefully considered, and only the finest materials were used, resulting in stunning show-stopping spaces.
Nautical elements were added with stunning glass accessories that mimic sea glass treasures, complementing the home's stunning water views. The carefully curated furnishings were chosen for comfort and sophistication.
RaRah Photo
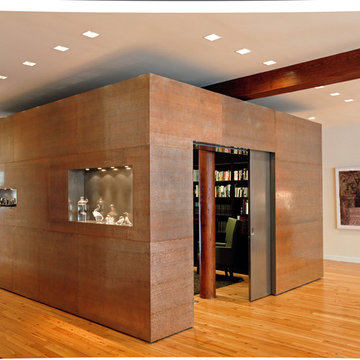
photo by Peter Murdock
ニューヨークにあるラグジュアリーな中くらいなコンテンポラリースタイルのおしゃれな独立型リビング (ライブラリー、茶色い壁、淡色無垢フローリング、暖炉なし、テレビなし) の写真
ニューヨークにあるラグジュアリーな中くらいなコンテンポラリースタイルのおしゃれな独立型リビング (ライブラリー、茶色い壁、淡色無垢フローリング、暖炉なし、テレビなし) の写真
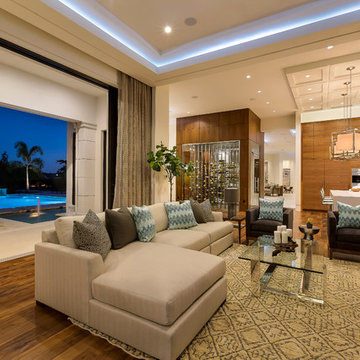
Michael McVay Photography
マイアミにあるラグジュアリーな広いコンテンポラリースタイルのおしゃれなLDK (茶色い壁、無垢フローリング、暖炉なし、埋込式メディアウォール) の写真
マイアミにあるラグジュアリーな広いコンテンポラリースタイルのおしゃれなLDK (茶色い壁、無垢フローリング、暖炉なし、埋込式メディアウォール) の写真
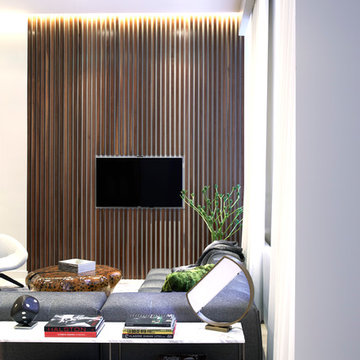
ニューヨークにあるラグジュアリーな巨大なコンテンポラリースタイルのおしゃれなリビングロフト (茶色い壁、淡色無垢フローリング、壁掛け型テレビ、暖炉なし、ベージュの床) の写真
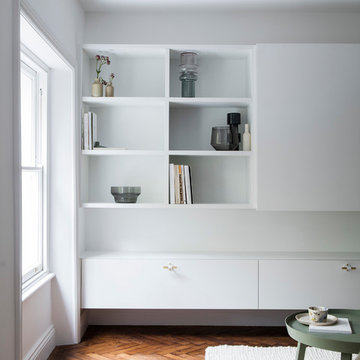
Media unit:
The media unit was designed to ensure that it served all living room requirements. It can be used as a lighting feature, a display unit and a storage unit that houses the media entertainment system. It can be closed and switched off when not needed. The unit was divided into 2 wall mounted units suspended from the floor and ceiling which created a bigger sense of room space. We used a 30% sheen paint to create the right amount of warm and cosy light reflection without being too bright.
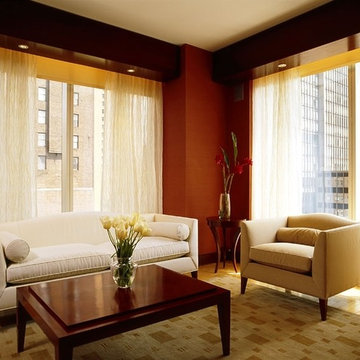
Modern look of sheers, installed behind a mahogany soffit, with motorized roller shades to provide complete privacy when needed in this Trump Building in Manhattan, NY.
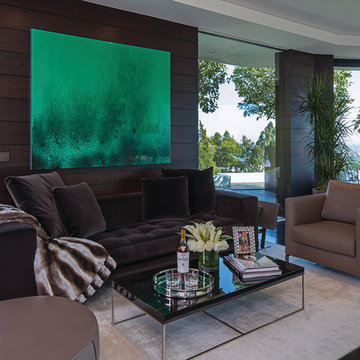
http://fulkra.com/services/feel
ロサンゼルスにあるラグジュアリーな中くらいなコンテンポラリースタイルのおしゃれなLDK (茶色い壁、濃色無垢フローリング、暖炉なし、据え置き型テレビ) の写真
ロサンゼルスにあるラグジュアリーな中くらいなコンテンポラリースタイルのおしゃれなLDK (茶色い壁、濃色無垢フローリング、暖炉なし、据え置き型テレビ) の写真
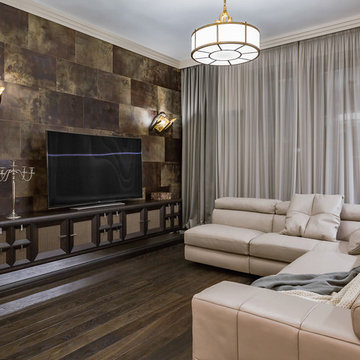
Дизайн и декор - Елена Свема
Ремонт и отделочные работы - Svema Design
Фотограф - Алексей Трофимов
モスクワにあるラグジュアリーな中くらいなコンテンポラリースタイルのおしゃれなLDK (茶色い壁、濃色無垢フローリング、暖炉なし、据え置き型テレビ、茶色い床、シアーカーテン) の写真
モスクワにあるラグジュアリーな中くらいなコンテンポラリースタイルのおしゃれなLDK (茶色い壁、濃色無垢フローリング、暖炉なし、据え置き型テレビ、茶色い床、シアーカーテン) の写真
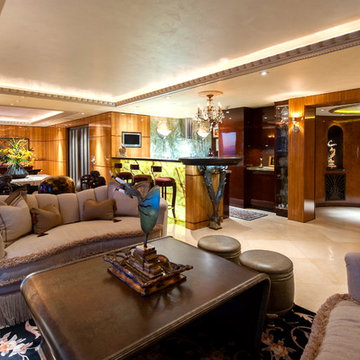
I've never had a client that had no budget, but she wanted what she wanted and got it. This tiny space blew up and expanded before our eyes. All the right decisions were made and this 46th floor, ocean view, mini Penthouse Suite came to life. A true Design miracle making such a tiny space look expansive. Yeah man, we rocked this one.
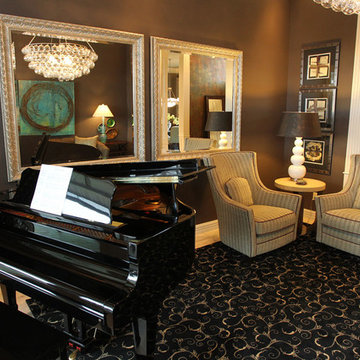
Original Artwork by Kat Allie, Photos by Kevin White
他の地域にあるラグジュアリーな中くらいなコンテンポラリースタイルのおしゃれな独立型リビング (ミュージックルーム、茶色い壁、トラバーチンの床、暖炉なし、テレビなし) の写真
他の地域にあるラグジュアリーな中くらいなコンテンポラリースタイルのおしゃれな独立型リビング (ミュージックルーム、茶色い壁、トラバーチンの床、暖炉なし、テレビなし) の写真
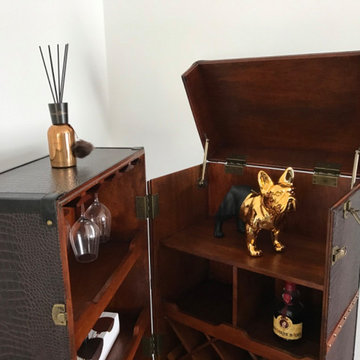
Lebensraum für einen anspruchsvollen Bauherren
Bei dem Projekt Villa D handelt es sich um eine innenarchitektonische Umgestaltung des Bade- und Herrenzimmers eines dreistöckigen, lichtdurchfluteten Neubauhauses in der Nähe von Melk, Niederösterreich.
Besonderen Wert wurde bei diesem Projekt darauf gesetzt, die das Gebäude umgebende Natur miteinzubeziehen.
ラグジュアリーなコンテンポラリースタイルのリビング (暖炉なし、茶色い壁) の写真
1
