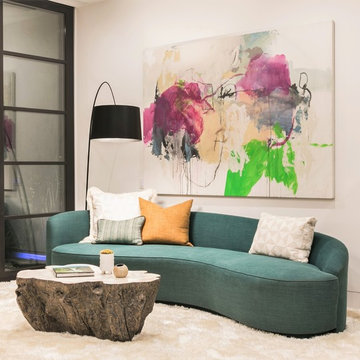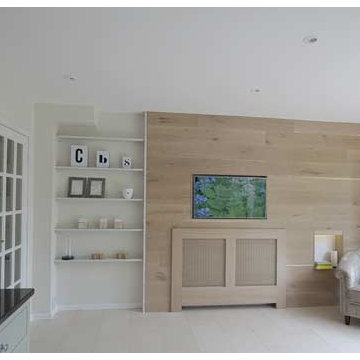ラグジュアリーなコンテンポラリースタイルのリビング (暖炉なし、ライムストーンの床) の写真
絞り込み:
資材コスト
並び替え:今日の人気順
写真 1〜20 枚目(全 25 枚)
1/5

This dramatic entertainment unit was a work of love. We needed a custom unit that would not be boring, but also not weigh down the room that is so light and comfortable. By floating the unit and lighting it from below and inside, it gave it a lighter look that we needed. The grain goes across and continuous which matches the clients posts and details in the home. The stone detail in the back adds texture and interest to the piece. A team effort between the homeowners, the contractor and the designer that was a win win.

It's difficult to imagine that this beautiful light-filled space was once a dark and draughty barn with a leaking roof. Adjoining a Georgian farmhouse, the barn has been completely renovated and knocked through to the main house to create a large open plan family area with mezzanine. Zoned into living and dining areas, the barn incorporates bi-folding doors on two elevations, opening the space up completely to both front and rear gardens. Egyptian limestone flooring has been used for the whole downstairs area, whilst a neutral carpet has been used for the stairs and mezzanine level.
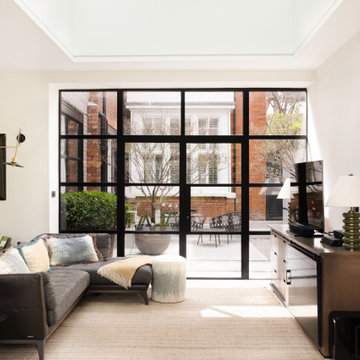
This Wimbledon family home we have been designing and building in phases over 4 years.
After completing the upstairs bathrooms, we set to work on the main kitchen/living area. With architectural input this new space is now filled with light, thanks to the large 3m x 3m skylight above the seating area.
The limestone diagonal flooring was inspired by a well worn Caribbean villa that brings great joy to this family. An earthy masculine colour palette grounds the scheme, with a reading area for the adult members of the team.
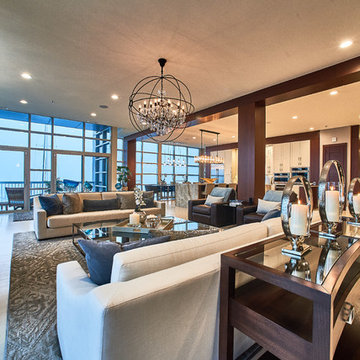
Decorative beams made of quarter sawn Mahogany were designed to define the rooms and bring character to the ceiling. We concealed the building's concrete support beams cladding them in the same rich wood as the ceiling beams. The cleverly designed TV enclosure conceals another support beam in it's center post. Carrying the Mahogany detail into the kitchen gave us the ability to beautifully fill the space above the cabinets and continue the natural wood look reminiscent of wood deck sailing vessels giving a nod to the nautical location of the condo. Oversized Mahogany doors and casements help to complete the look.
The limestone floor was special ordered directly from the quarry to insure the least amount of artifact inclusions. Creating a flawless refined appearance.
To prevent fading from the wonderful wash of sunlight flooding through wall to ceiling windows, we tinted the windows and covered the sofa in indoor/outdoor Perennial fabric known for it's versatility and its resistance to stains, fading, and damage.
RaRah Photo
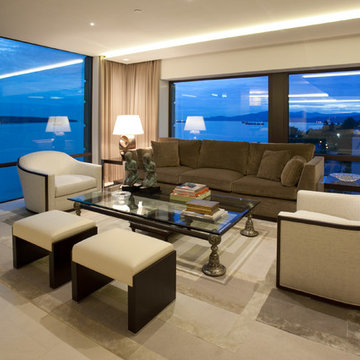
Designer: David Phoenix Interior Design
バンクーバーにあるラグジュアリーな中くらいなコンテンポラリースタイルのおしゃれなリビング (白い壁、ライムストーンの床、暖炉なし) の写真
バンクーバーにあるラグジュアリーな中くらいなコンテンポラリースタイルのおしゃれなリビング (白い壁、ライムストーンの床、暖炉なし) の写真
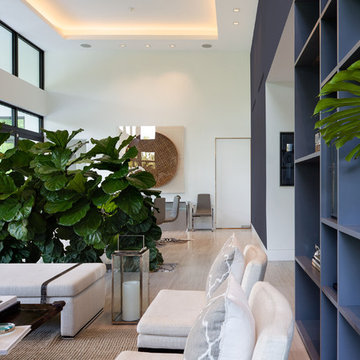
マイアミにあるラグジュアリーな広いコンテンポラリースタイルのおしゃれなリビング (グレーの壁、ライムストーンの床、暖炉なし、テレビなし、ベージュの床) の写真
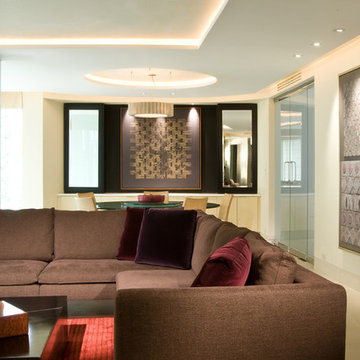
As you enter the living room, the focal point is the painting with a black background.
他の地域にあるラグジュアリーな中くらいなコンテンポラリースタイルのおしゃれなリビング (ベージュの壁、ライムストーンの床、暖炉なし、内蔵型テレビ) の写真
他の地域にあるラグジュアリーな中くらいなコンテンポラリースタイルのおしゃれなリビング (ベージュの壁、ライムストーンの床、暖炉なし、内蔵型テレビ) の写真
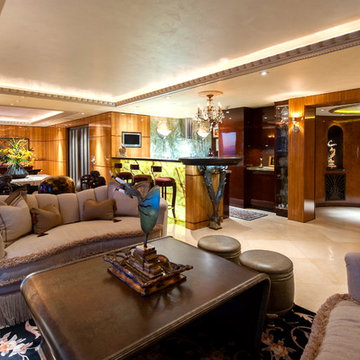
I've never had a client that had no budget, but she wanted what she wanted and got it. This tiny space blew up and expanded before our eyes. All the right decisions were made and this 46th floor, ocean view, mini Penthouse Suite came to life. A true Design miracle making such a tiny space look expansive. Yeah man, we rocked this one.
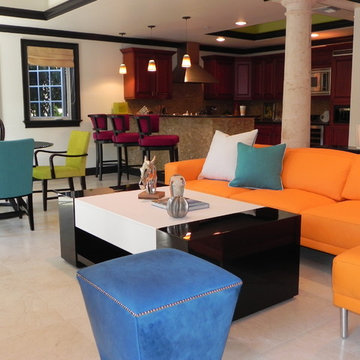
Contemporary design incorporated the clients artwork and vivacious personality. The American Leather sectional and the Holly Hunt Dining Chairs are the perfect modern touch. Why not reach out for something different and fun!
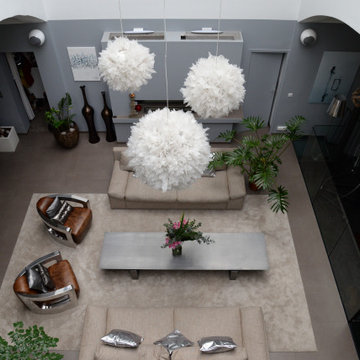
パリにあるラグジュアリーな巨大なコンテンポラリースタイルのおしゃれなLDK (ライブラリー、グレーの壁、ライムストーンの床、暖炉なし、据え置き型テレビ、グレーの床、三角天井) の写真
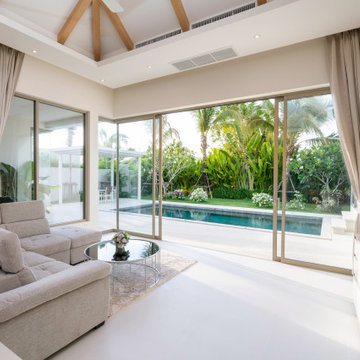
Welcome to Dream Coast Builders, your premier destination for exceptional living spaces and home transformations in Clearwater, FL. Our dedicated team specializes in a range of services to bring your dream home to life. Explore the possibilities with our expertise in living room design, remodeling, and custom home construction.
Immerse yourself in the luxury of modern and contemporary living room spaces, meticulously crafted to reflect your unique style. Whether you're envisioning a sleek remodel or a complete custom home, Dream Coast Builders is your trusted partner. Our commitment to excellence extends to every corner of your home, from innovative home additions to comprehensive remodeling services.
Dream Coast Builders takes pride in being at the forefront of New Home Construction, delivering unparalleled results that redefine your living experience. Located in Clearwater, FL, our team is your local expert, serving Tampa and the 33756 area with distinction. As recognized Houzz Pros, we blend creativity and functionality seamlessly to create living spaces that exceed your expectations.
Our skilled professionals, including experienced remodeling contractors and general contractors, are dedicated to bringing your vision to life. Whether it's a living room interior transformation, a complete home remodel, or personalized custom home design, we are committed to turning your dreams into reality.
At Dream Coast Builders, we don't just build homes; we create living masterpieces. Explore the endless possibilities with our luxury living room designs, innovative remodeling ideas, and expert project management services. Transform your space and elevate your lifestyle with Clearwater's trusted name in home design and construction – Dream Coast Builders.
Contact Us Today to Embark on the Journey of Transforming Your Space Into a True Masterpiece.
https://dreamcoastbuilders.com
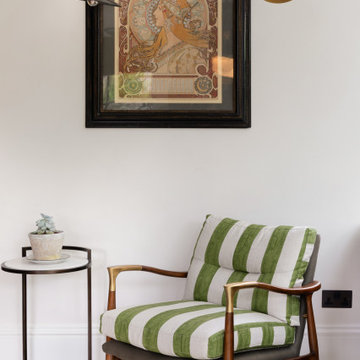
This Wimbledon family home we have been designing and building in phases over 4 years.
After completing the upstairs bathrooms, we set to work on the main kitchen/living area. With architectural input this new space is now filled with light, thanks to the large 3m x 3m skylight above the seating area.
The limestone diagonal flooring was inspired by a well worn Caribbean villa that brings great joy to this family. An earthy masculine colour palette grounds the scheme, with a reading area for the adult members of the team.
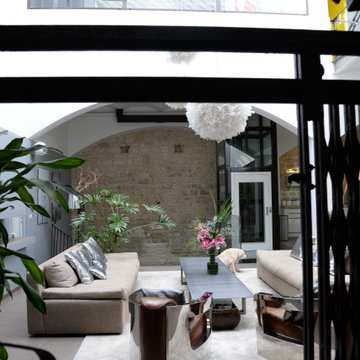
パリにあるラグジュアリーな広いコンテンポラリースタイルのおしゃれなLDK (ミュージックルーム、グレーの壁、ライムストーンの床、暖炉なし、据え置き型テレビ、グレーの床、三角天井) の写真

This home had breathtaking views of Torrey Pines but the room itself had no character. We added the cove ceilings for the drama, but the entertainment unit took center stage! We wanted the unit to be as dramatic and custom as it could be without being too heavy in the space. The room had to be comfortable, livable and functional for the homeowners. By floating the unit and putting lighting under and on the sides with the stone behind, there is drama but without the heaviness so many entertainment centers have. Swivel rockers can use the space for the view or the television. We felt the room accomplished our goals and is a cozy spot for all.
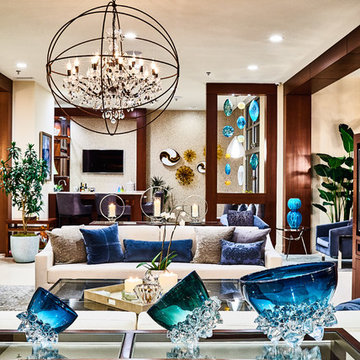
**American Property Awards Winner**
This 6k sqft waterfront condominium was completely gutted and renovated with a keen eye for detail.
We added exquisite mahogany millwork that exudes warmth and character while elevating the space with depth and dimension.
The kitchen and bathroom renovations were executed with exceptional craftsmanship and an unwavering commitment to quality. Every detail was carefully considered, and only the finest materials were used, resulting in stunning show-stopping spaces.
Nautical elements were added with stunning glass accessories that mimic sea glass treasures, complementing the home's stunning water views. The carefully curated furnishings were chosen for comfort and sophistication.
RaRah Photo
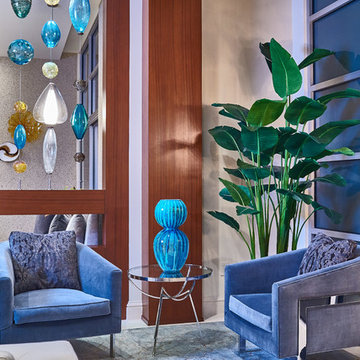
**American Property Awards Winner**
This 6k sqft waterfront condominium was completely gutted and renovated with a keen eye for detail.
We added exquisite mahogany millwork that exudes warmth and character while elevating the space with depth and dimension.
The kitchen and bathroom renovations were executed with exceptional craftsmanship and an unwavering commitment to quality. Every detail was carefully considered, and only the finest materials were used, resulting in stunning show-stopping spaces.
Nautical elements were added with stunning glass accessories that mimic sea glass treasures, complementing the home's stunning water views. The carefully curated furnishings were chosen for comfort and sophistication.
RaRah Photo
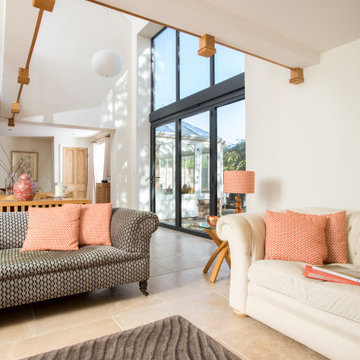
It's difficult to imagine that this beautiful light-filled space was once a dark and draughty barn with a leaking roof. Adjoining a Georgian farmhouse, the barn has been completely renovated and knocked through to the main house to create a large open plan family area with mezzanine. Zoned into living and dining areas, the barn incorporates bi-folding doors on two elevations, opening the space up completely to both front and rear gardens. Egyptian limestone flooring has been used for the whole downstairs area, whilst a neutral carpet has been used for the stairs and mezzanine level.
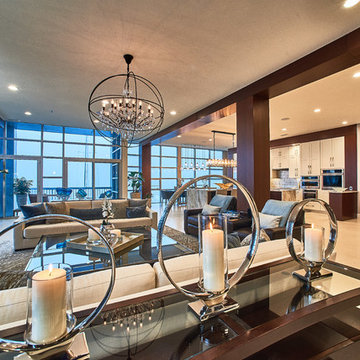
Decorative beams made of quarter sawn Mahogany were designed to define the rooms and bring character to the ceiling. We concealed the building's concrete support beams cladding them in the same rich wood as the ceiling beams. The cleverly designed TV enclosure conceals another support beam in it's center post. Carrying the Mahogany detail into the kitchen gave us the ability to beautifully fill the space above the cabinets and continue the natural wood look reminiscent of wood deck sailing vessels giving a nod to the nautical location of the condo. Oversized Mahogany doors and casements help to complete the look.
The limestone floor was special ordered directly from the quarry to insure the least amount of artifact inclusions. Creating a flawless refined appearance.
To prevent fading from the wonderful wash of sunlight flooding through wall to ceiling windows, we tinted the windows and covered the sofa in indoor/outdoor Perennial fabric known for it's versatility and its resistance to stains, fading, and damage.
RaRah Photo
ラグジュアリーなコンテンポラリースタイルのリビング (暖炉なし、ライムストーンの床) の写真
1
