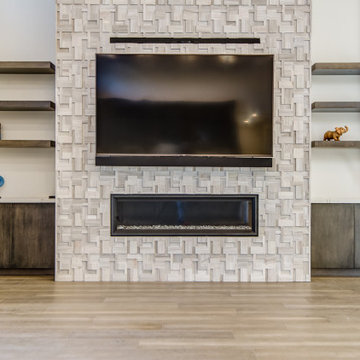ラグジュアリーなコンテンポラリースタイルのリビング (コーナー設置型暖炉、横長型暖炉、板張り壁) の写真
絞り込み:
資材コスト
並び替え:今日の人気順
写真 1〜20 枚目(全 21 枚)
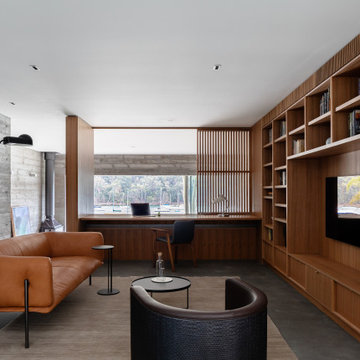
シドニーにあるラグジュアリーな中くらいなコンテンポラリースタイルのおしゃれなリビング (コンクリートの床、コーナー設置型暖炉、コンクリートの暖炉まわり、グレーの床、壁掛け型テレビ、板張り壁) の写真

他の地域にあるラグジュアリーな巨大なコンテンポラリースタイルのおしゃれなリビング (コーナー設置型暖炉、石材の暖炉まわり、壁掛け型テレビ、板張り壁) の写真

The open-plan living room has knotty cedar wood panels and ceiling, with a log cabin feel while still appearing modern. The custom-designed fireplace features a cantilevered bench and a 3-sided glass insert by Ortal.
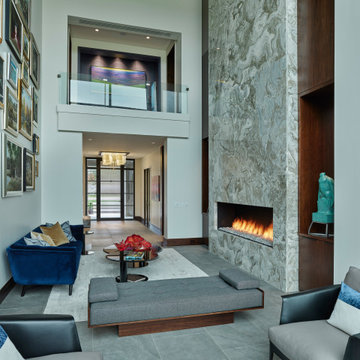
ナッシュビルにあるラグジュアリーな広いコンテンポラリースタイルのおしゃれなリビング (白い壁、磁器タイルの床、横長型暖炉、石材の暖炉まわり、グレーの床、板張り天井、板張り壁) の写真
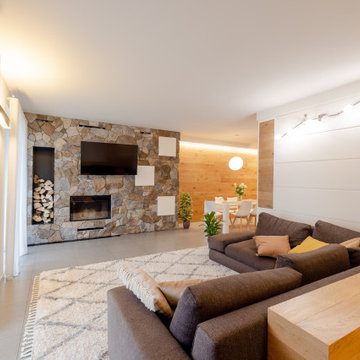
Dal salotto si intravede la sala da pranzo, ma il vero protagonista è il camino in pietra, con un vano in ferro per la legna e dei mobili bianchi incassati nella pietra per il contenimento dei dispositivi elettronici e quant'altro
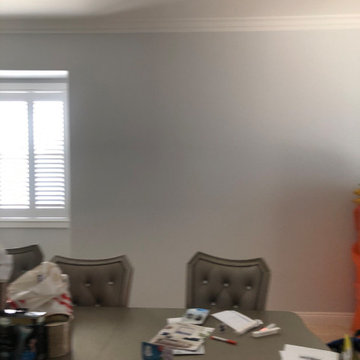
This space will be used to lounge and chat and for meetings or small gatherings that dont require TV. To have a cocktail or for a quick chat.
ロサンゼルスにあるラグジュアリーな広いコンテンポラリースタイルのおしゃれな独立型リビング (グレーの壁、磁器タイルの床、横長型暖炉、金属の暖炉まわり、壁掛け型テレビ、ベージュの床、折り上げ天井、板張り壁) の写真
ロサンゼルスにあるラグジュアリーな広いコンテンポラリースタイルのおしゃれな独立型リビング (グレーの壁、磁器タイルの床、横長型暖炉、金属の暖炉まわり、壁掛け型テレビ、ベージュの床、折り上げ天井、板張り壁) の写真
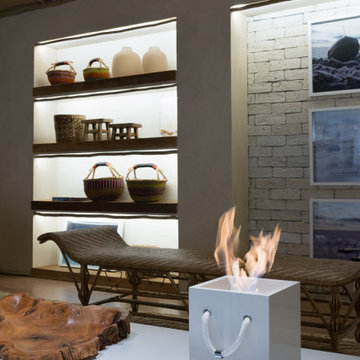
Portable Ecofireplace with white porcelain encasing. Thermal insulation base made of refractory, heat insulating, brick and felt lining.
マイアミにあるラグジュアリーな中くらいなコンテンポラリースタイルのおしゃれなリビング (茶色い壁、塗装フローリング、横長型暖炉、石材の暖炉まわり、板張り壁) の写真
マイアミにあるラグジュアリーな中くらいなコンテンポラリースタイルのおしゃれなリビング (茶色い壁、塗装フローリング、横長型暖炉、石材の暖炉まわり、板張り壁) の写真
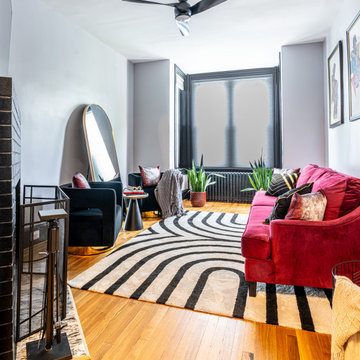
Our client inherited this beautiful row home from his grandmother but the house was stuck in the 70s. It had polyurethane on all of the wood (doors, walls, and floors). There were over 4 different wood floors, and the fireplace was massive and took up most of two walls. The grandson is in his late 30s and he was very clear that the space needed to represent his style and taste.
Thanks to our preferred General Contractors and other vendors, we were able to clean up (scrap) all of the polyurethane, replace and stain floor, tear down and rebuild the fireplace. We created a sitting area next to the stairwell because the owner is a chef and he hosts friends and family regularly.
It was our client's request to keep his grandmother's dining room table but again, he wanted to modernize the dining but keep it simple. We incorporated beautiful wingback chairs and added additional seating so the dining room now seats 8 people. The cherry on top was when the client asked for a TV in the dining room. Rather than having an exposed TV in the dining room, we decided to get a custom made mirror installed so that the client can watch the TV through the mirror. Yep, when his guests come in the dining room they will only see the mirror until the client turns on the TV.
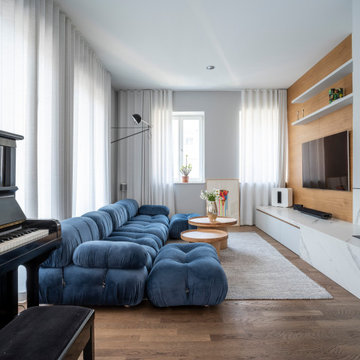
ベルリンにあるラグジュアリーな中くらいなコンテンポラリースタイルのおしゃれなLDK (ベージュの壁、塗装フローリング、コーナー設置型暖炉、漆喰の暖炉まわり、壁掛け型テレビ、ベージュの床、板張り壁) の写真
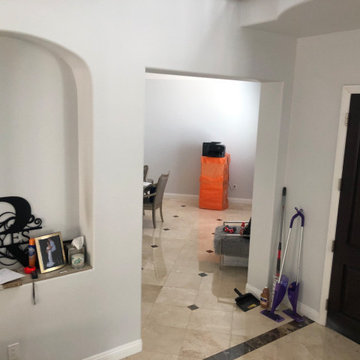
This space will be used daily and will be used for family to gather and to watch tv. This will be the most used space in the home. Must be child safe. Beware of sharp edges. Seating should be approximately 40" Deep. Large vases or other decor for Wall Niches. A little glam with some cool and warmth. Some plants on Corner By the Kitchen.
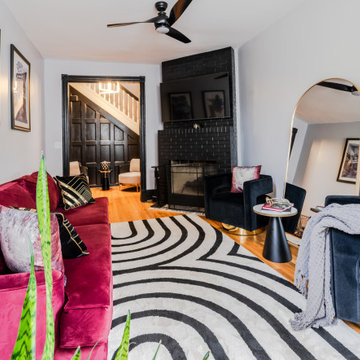
Our client inherited this beautiful row home from his grandmother but the house was stuck in the 70s. It had polyurethane on all of the wood (doors, walls, and floors). There were over 4 different wood floors, and the fireplace was massive and took up most of two walls. The grandson is in his late 30s and he was very clear that the space needed to represent his style and taste.
Thanks to our preferred General Contractors and other vendors, we were able to clean up (scrap) all of the polyurethane, replace and stain floor, tear down and rebuild the fireplace. We created a sitting area next to the stairwell because the owner is a chef and he hosts friends and family regularly.
It was our client's request to keep his grandmother's dining room table but again, he wanted to modernize the dining but keep it simple. We incorporated beautiful wingback chairs and added additional seating so the dining room now seats 8 people. The cherry on top was when the client asked for a TV in the dining room. Rather than having an exposed TV in the dining room, we decided to get a custom made mirror installed so that the client can watch the TV through the mirror. Yep, when his guests come in the dining room they will only see the mirror until the client turns on the TV.
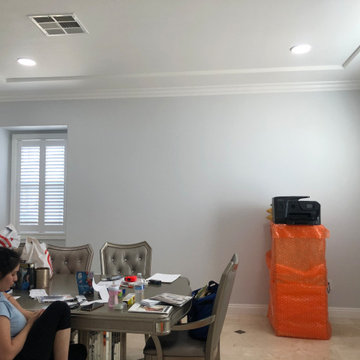
This space will be used daily and will be used for family to gather and to watch tv. This will be the most used space in the home. Must be child safe. Beware of sharp edges. Seating should be approximately 40" Deep. Large vases or other decor for Wall Niches. A little glam with some cool and warmth. Some plants on Corner By the Kitchen.
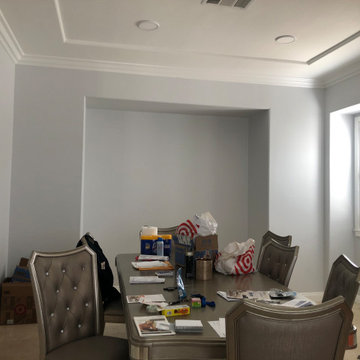
This space will be used to lounge and chat and for meetings or small gatherings that dont require TV. To have a cocktail or for a quick chat.
ロサンゼルスにあるラグジュアリーな広いコンテンポラリースタイルのおしゃれな独立型リビング (グレーの壁、磁器タイルの床、横長型暖炉、金属の暖炉まわり、壁掛け型テレビ、ベージュの床、折り上げ天井、板張り壁) の写真
ロサンゼルスにあるラグジュアリーな広いコンテンポラリースタイルのおしゃれな独立型リビング (グレーの壁、磁器タイルの床、横長型暖炉、金属の暖炉まわり、壁掛け型テレビ、ベージュの床、折り上げ天井、板張り壁) の写真
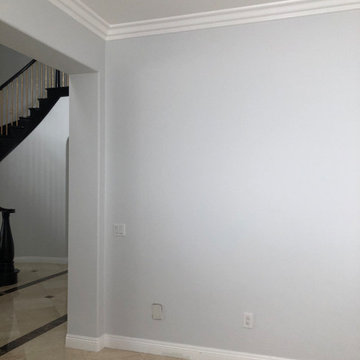
This space will be used daily and will be used for family to gather and to watch tv. This will be the most used space in the home. Must be child safe. Beware of sharp edges. Seating should be approximately 40" Deep. Large vases or other decor for Wall Niches. A little glam with some cool and warmth. Some plants on Corner By the Kitchen.
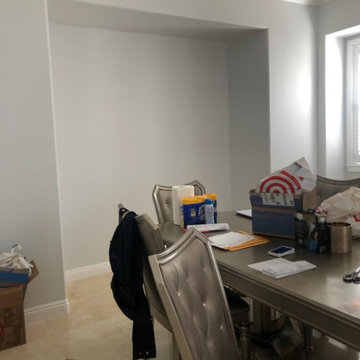
This space will be used to lounge and chat and for meetings or small gatherings that dont require TV. To have a cocktail or for a quick chat.
ロサンゼルスにあるラグジュアリーな広いコンテンポラリースタイルのおしゃれな独立型リビング (グレーの壁、磁器タイルの床、横長型暖炉、金属の暖炉まわり、壁掛け型テレビ、ベージュの床、折り上げ天井、板張り壁) の写真
ロサンゼルスにあるラグジュアリーな広いコンテンポラリースタイルのおしゃれな独立型リビング (グレーの壁、磁器タイルの床、横長型暖炉、金属の暖炉まわり、壁掛け型テレビ、ベージュの床、折り上げ天井、板張り壁) の写真
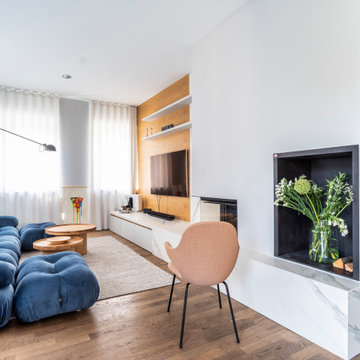
ベルリンにあるラグジュアリーな中くらいなコンテンポラリースタイルのおしゃれなLDK (青い壁、淡色無垢フローリング、コーナー設置型暖炉、漆喰の暖炉まわり、壁掛け型テレビ、ベージュの床、板張り壁) の写真
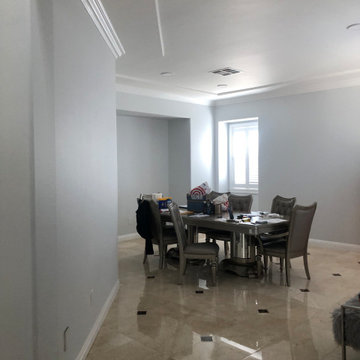
This space will be used to lounge and chat and for meetings or small gatherings that dont require TV. To have a cocktail or for a quick chat.
ロサンゼルスにあるラグジュアリーな広いコンテンポラリースタイルのおしゃれな独立型リビング (グレーの壁、磁器タイルの床、横長型暖炉、金属の暖炉まわり、壁掛け型テレビ、ベージュの床、折り上げ天井、板張り壁) の写真
ロサンゼルスにあるラグジュアリーな広いコンテンポラリースタイルのおしゃれな独立型リビング (グレーの壁、磁器タイルの床、横長型暖炉、金属の暖炉まわり、壁掛け型テレビ、ベージュの床、折り上げ天井、板張り壁) の写真
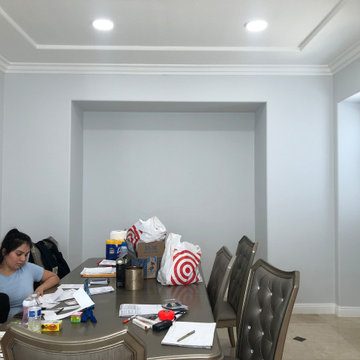
This space will be used daily and will be used for family to gather and to watch tv. This will be the most used space in the home. Must be child safe. Beware of sharp edges. Seating should be approximately 40" Deep. Large vases or other decor for Wall Niches. A little glam with some cool and warmth. Some plants on Corner By the Kitchen.
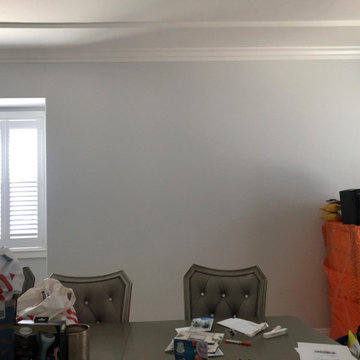
This space will be used to lounge and chat and for meetings or small gatherings that dont require TV. To have a cocktail or for a quick chat.
ロサンゼルスにあるラグジュアリーな広いコンテンポラリースタイルのおしゃれな独立型リビング (グレーの壁、磁器タイルの床、横長型暖炉、金属の暖炉まわり、壁掛け型テレビ、ベージュの床、折り上げ天井、板張り壁) の写真
ロサンゼルスにあるラグジュアリーな広いコンテンポラリースタイルのおしゃれな独立型リビング (グレーの壁、磁器タイルの床、横長型暖炉、金属の暖炉まわり、壁掛け型テレビ、ベージュの床、折り上げ天井、板張り壁) の写真
ラグジュアリーなコンテンポラリースタイルのリビング (コーナー設置型暖炉、横長型暖炉、板張り壁) の写真
1
